10507 Toledo Avenue, Lubbock, TX 79424
Local realty services provided by:Better Homes and Gardens Real Estate Blu Realty
10507 Toledo Avenue,Lubbock, TX 79424
$589,900
- 4 Beds
- 4 Baths
- 2,793 sq. ft.
- Single family
- Active
Listed by: deron tucker
Office: coldwell banker trusted advisors
MLS#:202313576
Source:TX_LAR
Price summary
- Price:$589,900
- Price per sq. ft.:$211.21
About this home
Experience the epitome of luxury living with this exquisite home in the prestigious LakeRidge Estates, masterfully designed by Toby Hartline. Discover a seamless blend of elegance and functionality as the open-concept layout effortlessly connects the spacious living, dining, and kitchen areas, creating an inviting space ideal for hosting and entertaining. Step onto the outdoor patio, seamlessly extending your entertainment area. The kitchen, a culinary masterpiece, boasts a central island, custom cabinetry and a convenient pantry, providing both style and practicality. Unwind in the generously proportioned master suite, a secluded haven that promises relaxation at day's end. Thoughtfully designed guest bedrooms each offer an ensuite bathroom and a walk-in closet, ensuring comfort and privacy. Bonus room upstairs with bath can be a 4th bedroom, office, or living area. Embrace a lifestyle of luxury in this exceptional residence, where every detail reflects unparalleled quality & design.
Contact an agent
Home facts
- Year built:2023
- Listing ID #:202313576
- Added:821 day(s) ago
- Updated:January 08, 2024 at 09:56 PM
Rooms and interior
- Bedrooms:4
- Total bathrooms:4
- Full bathrooms:4
- Living area:2,793 sq. ft.
Heating and cooling
- Cooling:Central Electric
- Heating:Central Gas
Structure and exterior
- Roof:Composition
- Year built:2023
- Building area:2,793 sq. ft.
- Lot area:0.18 Acres
Schools
- High school:High School
- Middle school:Jr. High
- Elementary school:Elementary
Finances and disclosures
- Price:$589,900
- Price per sq. ft.:$211.21
New listings near 10507 Toledo Avenue
- New
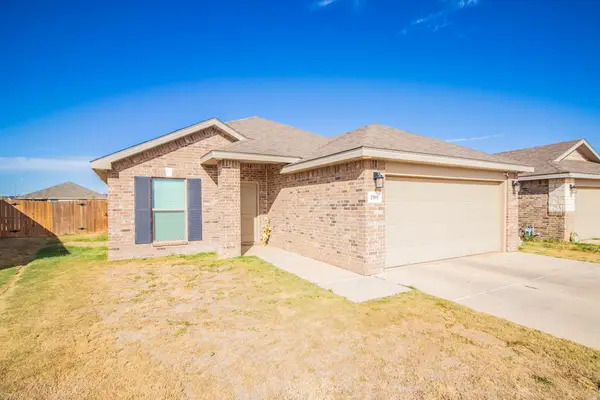 $215,000Active3 beds 2 baths1,573 sq. ft.
$215,000Active3 beds 2 baths1,573 sq. ft.2908 Waverly Avenue, Lubbock, TX 79407
MLS# 202563853Listed by: RESIDE REAL ESTATE CO. - New
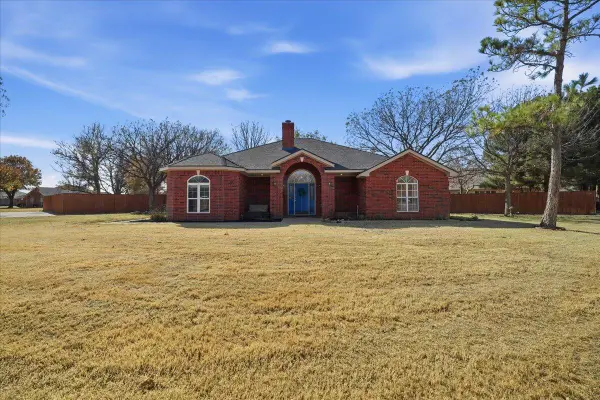 $344,000Active3 beds 2 baths2,074 sq. ft.
$344,000Active3 beds 2 baths2,074 sq. ft.9302 Venita Avenue, Lubbock, TX 79424
MLS# 202563846Listed by: REAL BROKER, LLC - New
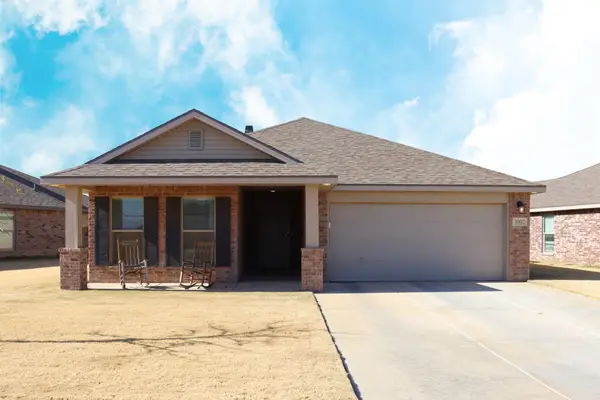 $249,500Active3 beds 2 baths1,763 sq. ft.
$249,500Active3 beds 2 baths1,763 sq. ft.3002 Valencia Avenue, Lubbock, TX 79407
MLS# 202563847Listed by: REAL BROKER, LLC - New
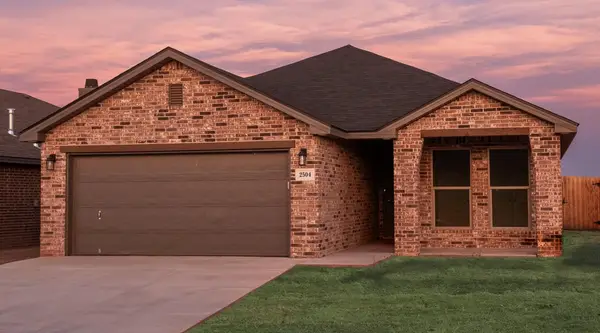 $254,000Active4 beds 2 baths1,700 sq. ft.
$254,000Active4 beds 2 baths1,700 sq. ft.3120 138th Place, Lubbock, TX 79423
MLS# 202563835Listed by: AVENUE REAL ESTATE - New
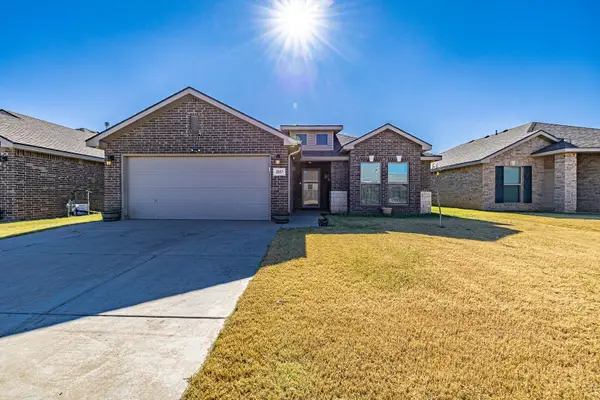 $230,000Active3 beds 2 baths1,684 sq. ft.
$230,000Active3 beds 2 baths1,684 sq. ft.2117 139th Street, Lubbock, TX 79423
MLS# 202563836Listed by: HOME GROWN REAL ESTATE CO. - New
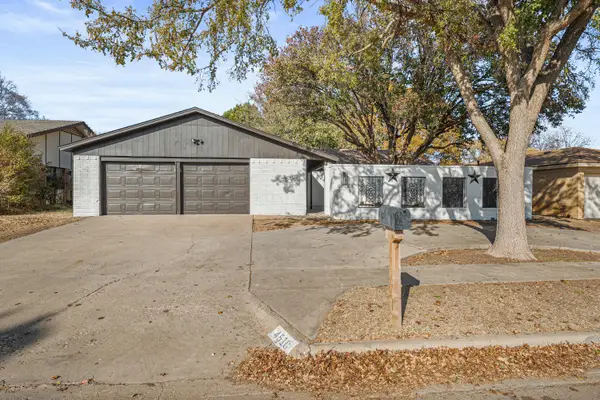 $268,500Active4 beds 2 baths2,070 sq. ft.
$268,500Active4 beds 2 baths2,070 sq. ft.4510 77th Street, Lubbock, TX 79424
MLS# 202563826Listed by: BRICK & LOFT REALTY - New
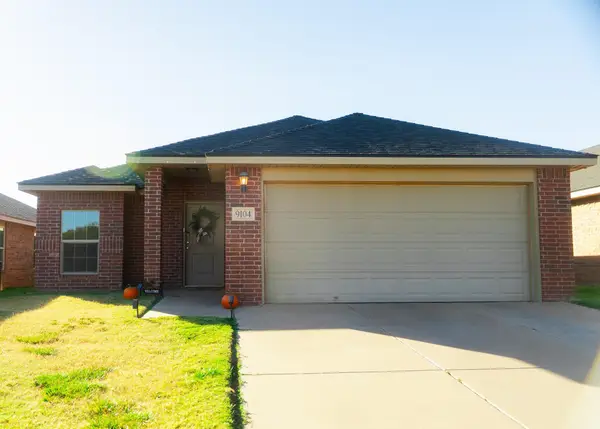 $199,000Active3 beds 2 baths1,562 sq. ft.
$199,000Active3 beds 2 baths1,562 sq. ft.9104 Quincy Avenue, Lubbock, TX 79424
MLS# 202563831Listed by: KELLER WILLIAMS REALTY - New
 $547,879Active5 beds 4 baths2,784 sq. ft.
$547,879Active5 beds 4 baths2,784 sq. ft.3738 Milwaukee Avenue, Midlothian, TX 76065
MLS# 21126680Listed by: HOMESUSA.COM - New
 $247,000Active4 beds 2 baths1,600 sq. ft.
$247,000Active4 beds 2 baths1,600 sq. ft.3118 138th Place, Lubbock, TX 79423
MLS# 202563810Listed by: AVENUE REAL ESTATE - New
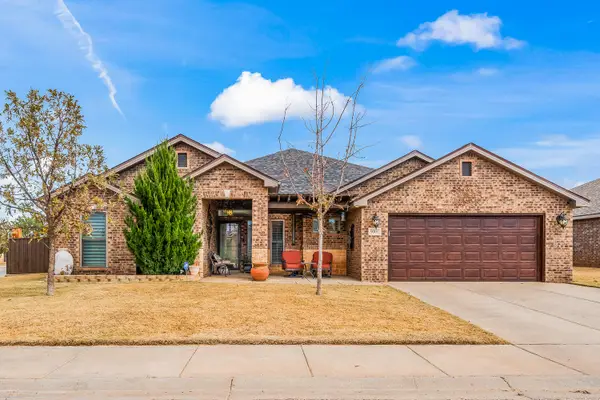 $374,900Active4 beds 3 baths2,552 sq. ft.
$374,900Active4 beds 3 baths2,552 sq. ft.9101 Rochester Avenue, Lubbock, TX 79424
MLS# 202563812Listed by: EXIT REALTY OF LUBBOCK
