14802 Oxford Avenue, Lubbock, TX 79423
Local realty services provided by:Better Homes and Gardens Real Estate Blu Realty
14802 Oxford Avenue,Lubbock, TX 79423
$1,399,900
- 4 Beds
- 5 Baths
- 4,801 sq. ft.
- Single family
- Active
Listed by: jennifer taylor
Office: keller williams realty
MLS#:202561370
Source:TX_LAR
Price summary
- Price:$1,399,900
- Price per sq. ft.:$291.59
- Monthly HOA dues:$108.33
About this home
Luxury Living in Sedona This stunning 4 bed | 4.5 bath | 3 car garage Former 2023 Parade home by Sharkey Custom Homes is a true masterpiece, blending modern design with resort-style living. From the moment you step inside, soaring ceilings, sleek contemporary fixtures, and a dramatic floating fireplace set the tone for this one-of-a-kind property. Walls of windows invite natural light and frame the backyard oasis — complete with an outdoor kitchen, courtyard, basketball court that converts to a pickle ball court and volleyball court as well, multipurpose room that could be used as a yoga studio, office or gym and don't forget the serene koi pond. The chef's kitchen is both stylish and functional, featuring built-in double refrigerators/freezer, a convection oven/microwave hybrid, and even a hidden large-screen TV for entertaining. A floating wooden staircase leads to spacious guest suites, each with its own private baths, while the first-floor owner's retreat offers a cozy fireplace and French doors that open directly to the backyard. The spa-inspired ensuite boasts a wraparound shower, modern black soaking tub, and breathtaking panoramic views. Downstairs, prepare to be transported galaxies away — the basement is transformed into a Star Wars-themed theater, complete with handcrafted design, production-grade sound, and an immersive cinematic experience like no other. This home is truly one of a kind. Tour today!
Contact an agent
Home facts
- Year built:2023
- Listing ID #:202561370
- Added:231 day(s) ago
- Updated:December 16, 2025 at 04:48 PM
Rooms and interior
- Bedrooms:4
- Total bathrooms:5
- Full bathrooms:4
- Living area:4,801 sq. ft.
Heating and cooling
- Cooling:Central Air, Electric
- Heating:Central, Natural gas
Structure and exterior
- Roof:Composition
- Year built:2023
- Building area:4,801 sq. ft.
- Lot area:0.51 Acres
Schools
- High school:Liberty High School
- Middle school:Lubbock-Cooper
- Elementary school:Lubbock-Cooper South
Utilities
- Water:Private
- Sewer:Public Sewer
Finances and disclosures
- Price:$1,399,900
- Price per sq. ft.:$291.59
- Tax amount:$42,260
New listings near 14802 Oxford Avenue
- New
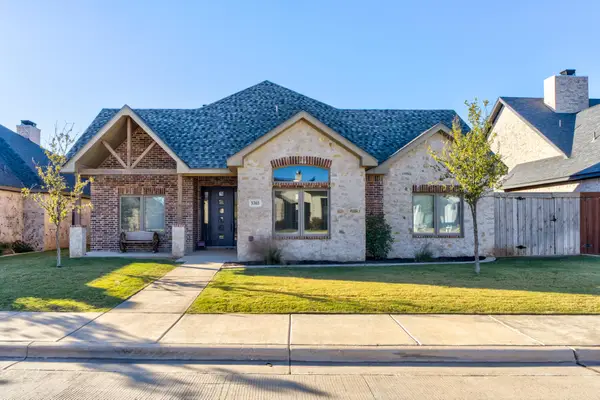 $480,000Active4 beds 4 baths2,638 sq. ft.
$480,000Active4 beds 4 baths2,638 sq. ft.5303 110th Street, Lubbock, TX 79424
MLS# 202564169Listed by: KELLER WILLIAMS REALTY - New
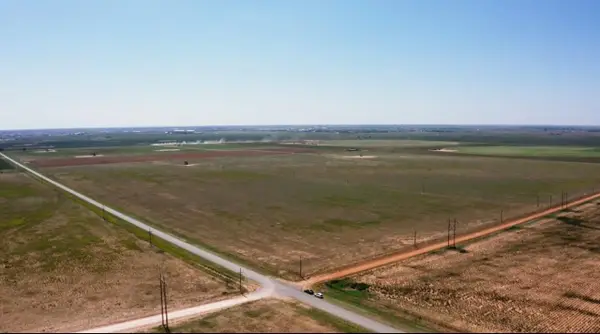 Listed by BHGRE$2,700,000Active600 Acres
Listed by BHGRE$2,700,000Active600 Acres5104 County Rd 6100, Lubbock, TX 79415
MLS# 202564167Listed by: BETTER HOMES AND GARDENS - New
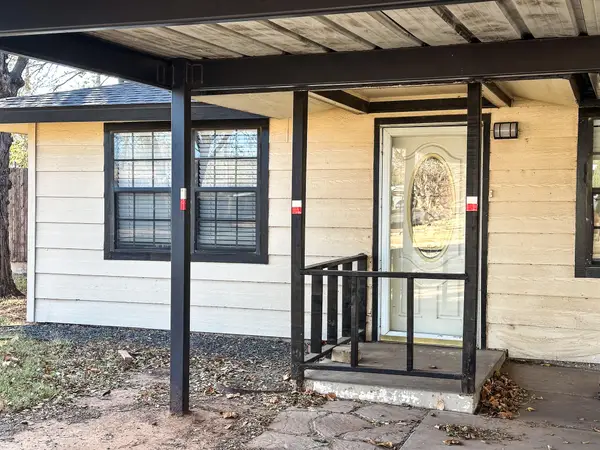 $149,000Active3 beds 2 baths1,263 sq. ft.
$149,000Active3 beds 2 baths1,263 sq. ft.2101 48th Street, Lubbock, TX 79412
MLS# 202564161Listed by: WEST TEXAS, REALTORS - New
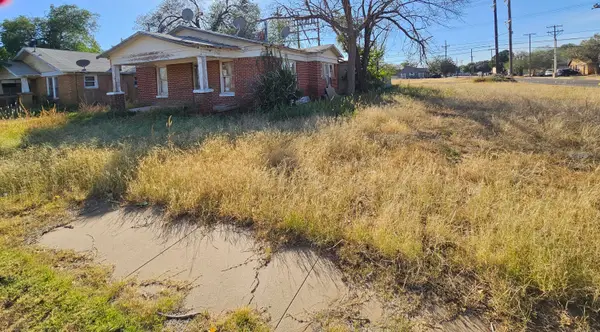 $35,000Active3 beds 2 baths1,235 sq. ft.
$35,000Active3 beds 2 baths1,235 sq. ft.1704 Avenue O, Lubbock, TX 79401
MLS# 202564155Listed by: MISSION REAL ESTATE GROUP - New
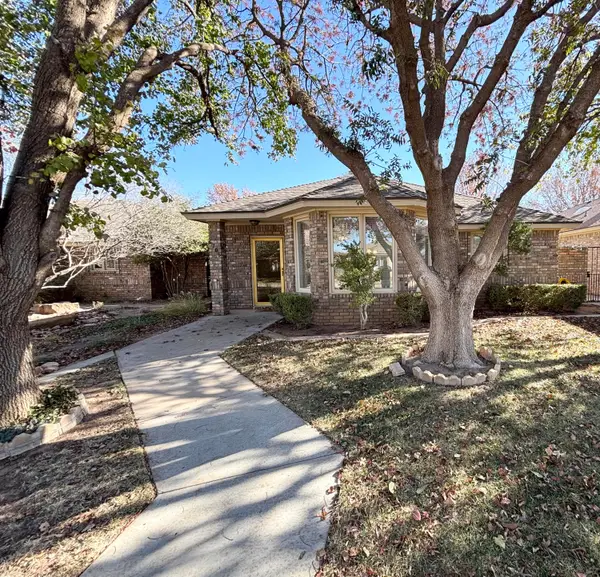 $215,000Active2 beds 2 baths1,579 sq. ft.
$215,000Active2 beds 2 baths1,579 sq. ft.6705 Fulton Avenue, Lubbock, TX 79424
MLS# 202564151Listed by: MOVEMENTS REAL ESTATE - New
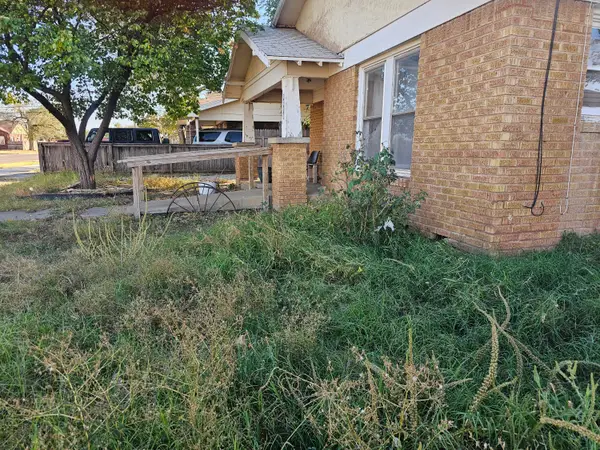 $35,000Active3 beds 2 baths1,365 sq. ft.
$35,000Active3 beds 2 baths1,365 sq. ft.1710 Avenue O, Lubbock, TX 79401
MLS# 202564152Listed by: MISSION REAL ESTATE GROUP - New
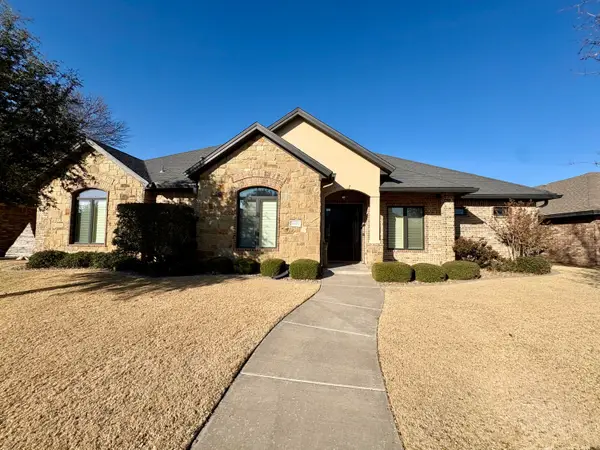 $485,000Active3 beds 3 baths3,278 sq. ft.
$485,000Active3 beds 3 baths3,278 sq. ft.6204 75th Street, Lubbock, TX 79424
MLS# 202564146Listed by: MODERN DAY LIVING RE LLC - New
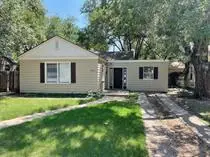 $175,000Active3 beds 2 baths1,098 sq. ft.
$175,000Active3 beds 2 baths1,098 sq. ft.2607 27th Street, Lubbock, TX 79410
MLS# 202564140Listed by: TECH TERRACE REAL ESTATE - New
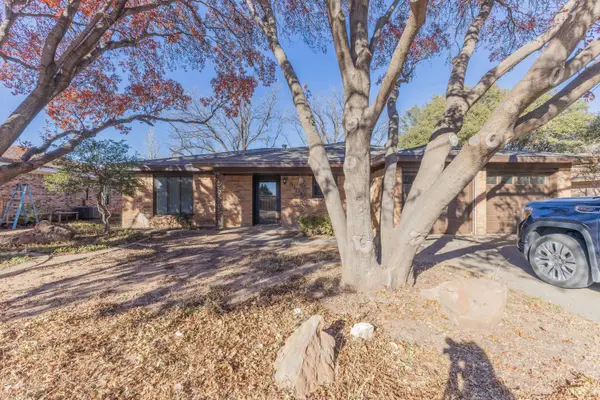 $229,000Active3 beds 2 baths1,549 sq. ft.
$229,000Active3 beds 2 baths1,549 sq. ft.5104 73rd Street, Lubbock, TX 79424
MLS# 202564143Listed by: WRIGHT REALTY AND DESIGN - New
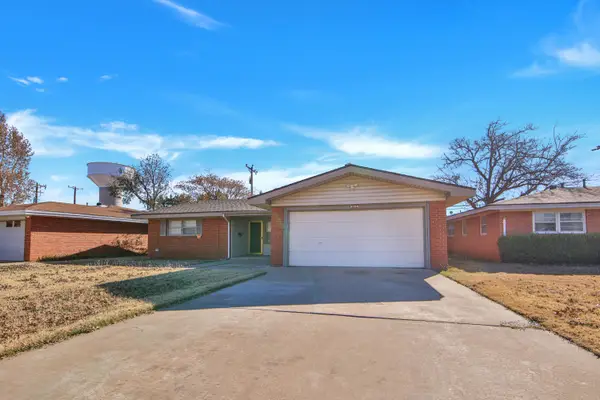 $195,000Active3 beds 2 baths1,744 sq. ft.
$195,000Active3 beds 2 baths1,744 sq. ft.3515 48th Street, Lubbock, TX 79413
MLS# 202564144Listed by: EXP REALTY LLC
