3403 78th Drive, Lubbock, TX 79423
Local realty services provided by:Better Homes and Gardens Real Estate Blu Realty
3403 78th Drive,Lubbock, TX 79423
$435,000
- 3 Beds
- 3 Baths
- 2,571 sq. ft.
- Single family
- Active
Listed by:dianna romans
Office:keller williams realty
MLS#:202561706
Source:TX_LAR
Price summary
- Price:$435,000
- Price per sq. ft.:$169.19
About this home
Sophisticated Sanctuary in a Cherished Neighborhood!! Welcome to a home where classic charm meets modern luxury. Nestled on a quiet cul-de-sac in a beloved neighborhood, this isn't a simple remodel—it's a complete reconstruction built for today's lifestyle. Step inside through a striking, oversized custom front door and experience the difference of a home meticulously re-imagined from the studs up. Every detail has been considered, from the re-plumbed and re-wired infrastructure to the brand-new HVAC system, hot water heater, water softener, Pella energy efficient windows, and a recirculating hot water system. The open-floor plan creates a seamless flow across gorgeous new hardwood floors, connecting the kitchen, living room, sunroom, and formal dining area. A cozy fireplace serves as the heart of the home, perfect for relaxing evenings and lively gatherings. The kitchen is a chef's delight, boasting top-of-the-line Z-Line and Frigidaire black stainless appliances, sleek quartz countertops, and custom cabinetry with soft close and endless storage. A true highlight is the walk-in butler's pantry, offering a dedicated space for all your culinary needs. The primary suite is a sanctuary designed for ultimate relaxation. Its expanded, spa-inspired bathroom features a tiled walk-in shower, a luxurious soaking tub, and double vanities. The dream walk-in closet is a masterpiece of custom built-ins, including a dedicated shoe wall, and specialized storage for jewelry and hats. The sunroom provides a versatile space for an in-home office or a bright conversation area, complete with a convenient powder bath. Outside, the large back patio is an entertainer's dream, featuring elegant stamped concrete and a tongue-and-groove ceiling. New landscaping and mature trees create a serene backyard oasis, while a new 7-foot privacy fence with a concrete footing ensures complete seclusion. This home offers the rare opportunity to own a new build in the highly sought-after, established neighborhood of Melanie Park South. You and your family can also enjoy the community's amenities, including a clubhouse, a swimming pool with a full-time lifeguard, and tennis courts—all just a short stroll away.
Contact an agent
Home facts
- Year built:1972
- Listing ID #:202561706
- Added:55 day(s) ago
- Updated:October 29, 2025 at 03:24 PM
Rooms and interior
- Bedrooms:3
- Total bathrooms:3
- Full bathrooms:2
- Living area:2,571 sq. ft.
Heating and cooling
- Cooling:Central Air, Gas
- Heating:Central, Electric
Structure and exterior
- Roof:Composition
- Year built:1972
- Building area:2,571 sq. ft.
- Lot area:0.21 Acres
Schools
- High school:Monterey
- Middle school:Evans
- Elementary school:Honey
Utilities
- Water:PUBLIC
- Sewer:Public Sewer
Finances and disclosures
- Price:$435,000
- Price per sq. ft.:$169.19
- Tax amount:$5,344
New listings near 3403 78th Drive
- New
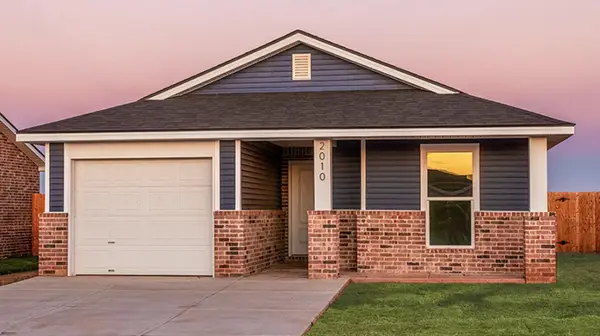 $183,000Active2 beds 2 baths1,005 sq. ft.
$183,000Active2 beds 2 baths1,005 sq. ft.13903 Flint Avenue, Lubbock, TX 79423
MLS# 202562395Listed by: AVENUE REAL ESTATE - New
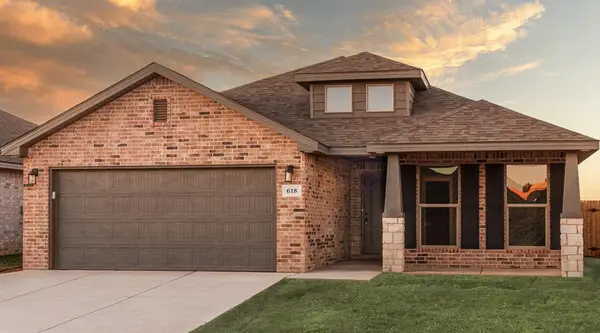 $286,000Active3 beds 2 baths1,760 sq. ft.
$286,000Active3 beds 2 baths1,760 sq. ft.6003 Wausau Avenue, Lubbock, TX 79407
MLS# 202562396Listed by: AVENUE REAL ESTATE - New
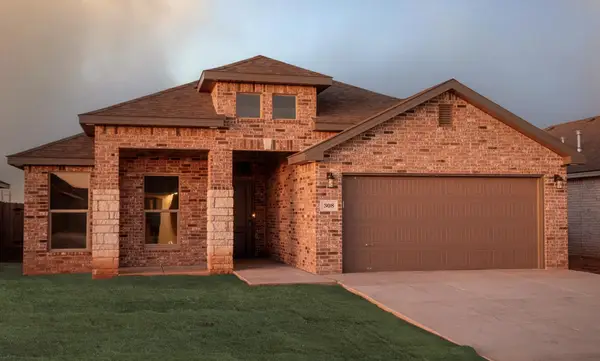 $298,000Active3 beds 2 baths1,950 sq. ft.
$298,000Active3 beds 2 baths1,950 sq. ft.3009 138th Place, Lubbock, TX 79423
MLS# 202562397Listed by: AVENUE REAL ESTATE - New
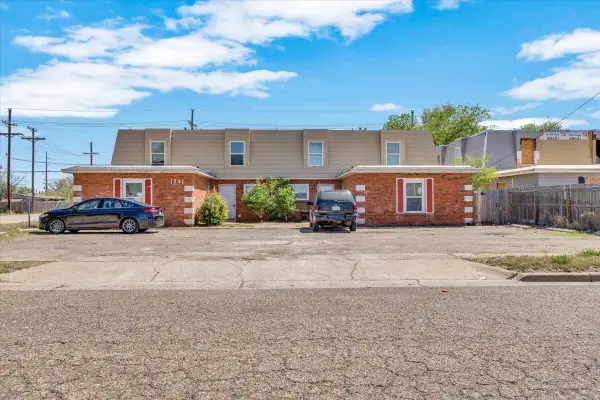 $240,000Active10 beds 8 baths5,500 sq. ft.
$240,000Active10 beds 8 baths5,500 sq. ft.1341 65th Drive, Lubbock, TX 79412
MLS# 202562398Listed by: LYONS REALTY - New
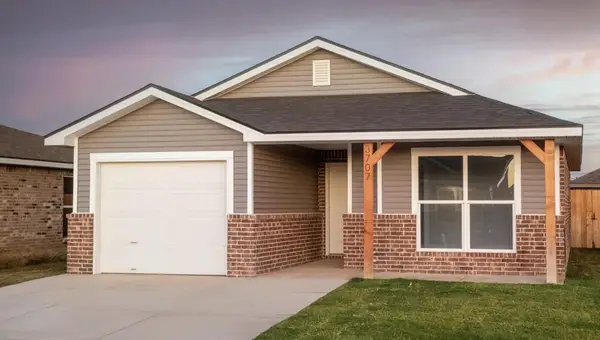 $183,000Active2 beds 2 baths1,005 sq. ft.
$183,000Active2 beds 2 baths1,005 sq. ft.13804 Flint Avenue, Lubbock, TX 79423
MLS# 202562394Listed by: AVENUE REAL ESTATE - New
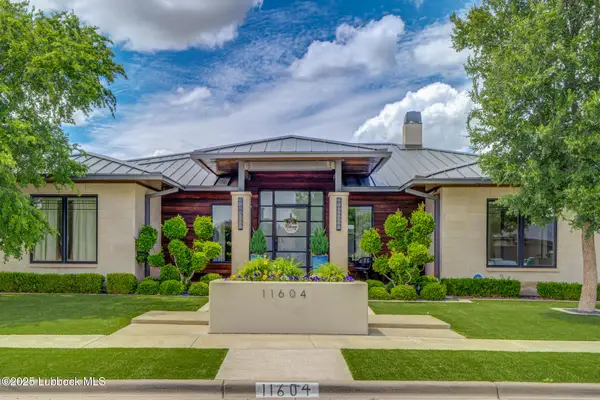 $859,000Active4 beds 3 baths3,571 sq. ft.
$859,000Active4 beds 3 baths3,571 sq. ft.11604 Uxbridge Avenue, Lubbock, TX 79424
MLS# 202562178Listed by: WTX REALTY, LLC - New
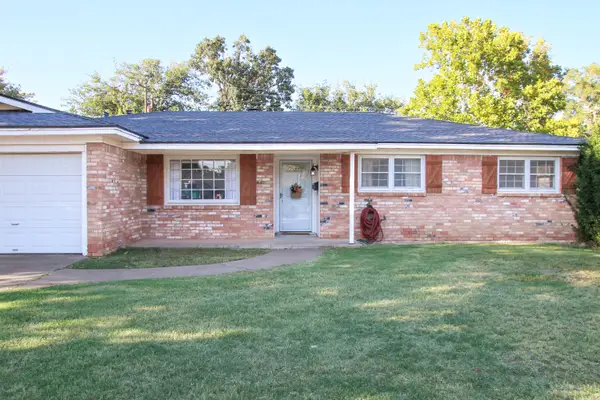 $232,000Active3 beds 2 baths1,836 sq. ft.
$232,000Active3 beds 2 baths1,836 sq. ft.3306 61st Street, Lubbock, TX 79413
MLS# 202562392Listed by: STEADFAST REALTY, LLC - New
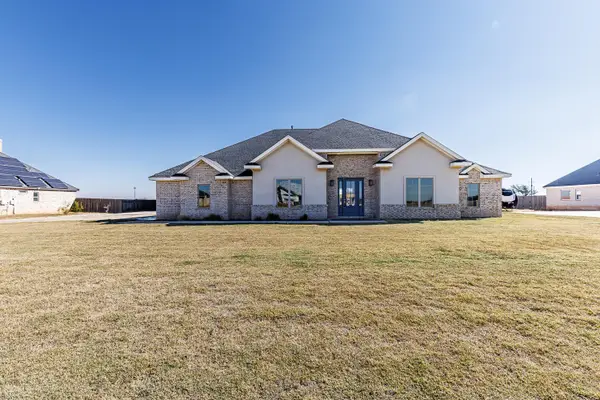 $629,000Active4 beds 3 baths2,632 sq. ft.
$629,000Active4 beds 3 baths2,632 sq. ft.19215 County Rd 2240, Lubbock, TX 79423
MLS# 202562390Listed by: WESTMARK COMPANIES - New
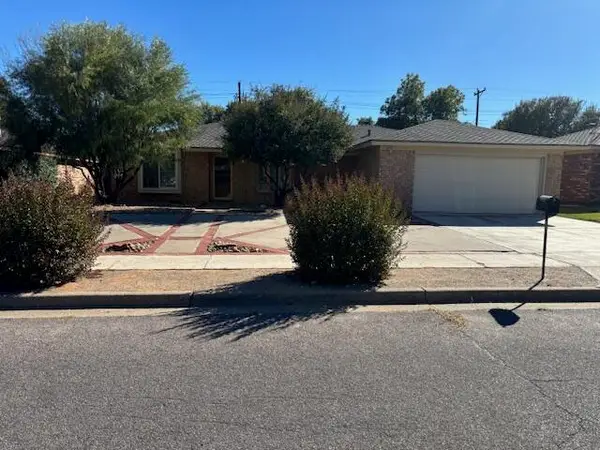 $205,000Active3 beds 2 baths1,664 sq. ft.
$205,000Active3 beds 2 baths1,664 sq. ft.5511 73rd Street, Lubbock, TX 79424
MLS# 202562380Listed by: HALLEY ROAD REAL ESTATE - New
 $178,000Active4 beds 3 baths1,973 sq. ft.
$178,000Active4 beds 3 baths1,973 sq. ft.5605 45th Street, Lubbock, TX 79414
MLS# 202562381Listed by: TECH TERRACE REAL ESTATE
