3722 63rd Drive, Lubbock, TX 79413
Local realty services provided by:Better Homes and Gardens Real Estate Blu Realty
3722 63rd Drive,Lubbock, TX 79413
$444,000
- 4 Beds
- 3 Baths
- 3,146 sq. ft.
- Single family
- Active
Listed by: jon ann carter
Office: regency, realtors
MLS#:202563477
Source:TX_LAR
Price summary
- Price:$444,000
- Price per sq. ft.:$141.13
About this home
BEAUTIFULLY MAINTAINED HOME IN HIGHLY SOUGHT AFTER ESTABLISHED NEIGHBORHOOD.This Provincial style home is truly one of a kind.The following have been UPDATED: KITCHEN APPLIANCES, ENLARGED PANTRY, CEILING FANS, CARPET, TILE IN downstairs BATH AND ON THE FRONT PORCH. TONGUE & GROVE FENCE ON CONCRETE FOOTING. 8X10 CUSTOM SHED . 2 HVAC UNITS RECENTLY REPLACED. PLUMBING RECENTLY GIVEN GOOD INSPECTION . Large windows overlooking back terrace in living room and formal dining and casual eating area. Plantation shutters on many of the windows. Seller installed custom shade on windows over front entrance. Front outside entry flooring replaced with tile. Absolutely gorgeous front wrought iron lanterns flank the double front doors. Cozy study with a wall of built in shelving, PLUS A LARGE CLOSET, and a wall of windows overlooking the front lawn. This room could be a bedroom.Tremendous storage throughout this lovely French style home. Large living area with fireplace as well as a large Primary ensuite with tremendous storage and a fireplace. Primary bedroom offers three large closets plus a wall of open shelves floor to ceiling. Three other bedrooms have great storage. A unique balcony is located on the backside of the upper floor overlooking the back lawn with entrance from the primary bedroom and a back hallway. You will not be disappointed. This is a one of a kind custom built home by the original owners. A long driveway to the rear of the property offers a gate for more privacy and leads to the 2 car garage. There is additional parking in the front for 2 vehicles. Property is surrounded by lush mature trees and plantings
Contact an agent
Home facts
- Year built:1966
- Listing ID #:202563477
- Added:46 day(s) ago
- Updated:January 11, 2026 at 04:11 PM
Rooms and interior
- Bedrooms:4
- Total bathrooms:3
- Full bathrooms:2
- Living area:3,146 sq. ft.
Heating and cooling
- Cooling:Central Air, Electric, Multi Units, Zoned
- Heating:Central, Natural gas, Zoned
Structure and exterior
- Year built:1966
- Building area:3,146 sq. ft.
- Lot area:0.2 Acres
Schools
- High school:Monterey
- Middle school:Evans
- Elementary school:Miller
Utilities
- Water:PUBLIC
- Sewer:Public Sewer
Finances and disclosures
- Price:$444,000
- Price per sq. ft.:$141.13
- Tax amount:$3,822
New listings near 3722 63rd Drive
- New
 $265,000Active3 beds 2 baths1,988 sq. ft.
$265,000Active3 beds 2 baths1,988 sq. ft.7725 96th Street, Lubbock, TX 79424
MLS# 202600459Listed by: EXIT REALTY OF LUBBOCK - New
 $260,000Active3 beds 2 baths1,769 sq. ft.
$260,000Active3 beds 2 baths1,769 sq. ft.3014 Valencia Avenue, Lubbock, TX 79407
MLS# 202600458Listed by: SUTHERLAND, REALTORS - New
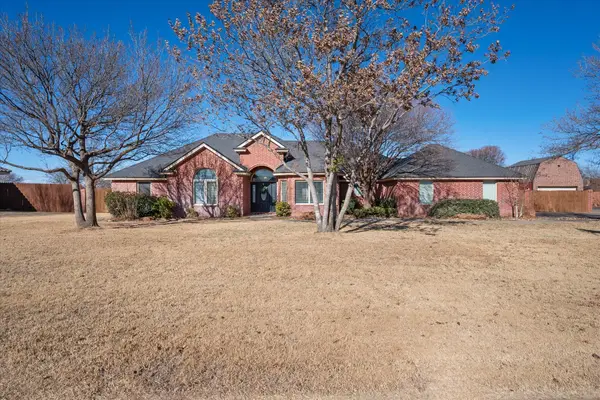 $410,000Active3 beds 3 baths2,262 sq. ft.
$410,000Active3 beds 3 baths2,262 sq. ft.5410 County Rd 7350, Lubbock, TX 79424
MLS# 202600453Listed by: AYCOCK REALTY GROUP, LLC - New
 $118,000Active3 beds 1 baths1,068 sq. ft.
$118,000Active3 beds 1 baths1,068 sq. ft.528 42nd Street, Lubbock, TX 79404
MLS# 202600452Listed by: AYCOCK REALTY GROUP, LLC 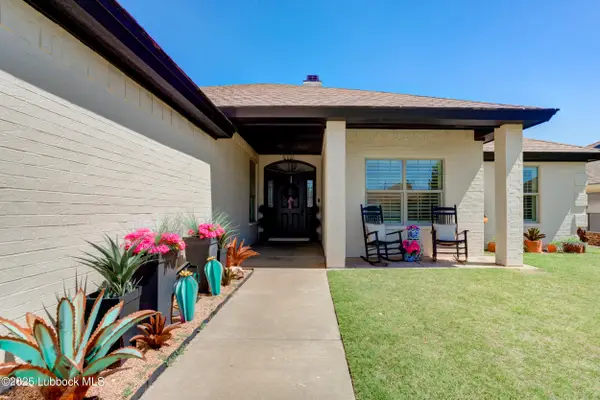 $325,000Pending4 beds 3 baths2,110 sq. ft.
$325,000Pending4 beds 3 baths2,110 sq. ft.5512 103rd Street, Lubbock, TX 79424
MLS# 202600449Listed by: OUR TEXAS REAL ESTATE GROUP- New
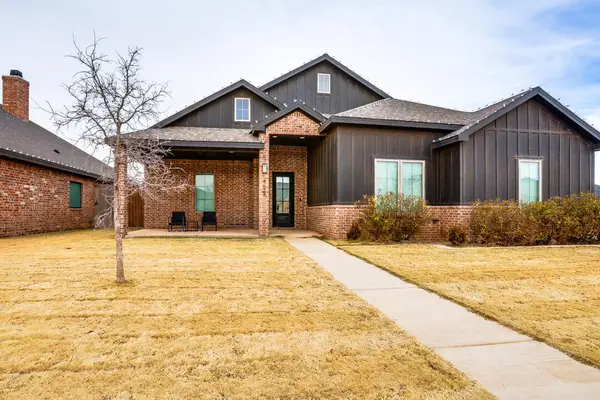 $585,000Active4 beds 3 baths2,543 sq. ft.
$585,000Active4 beds 3 baths2,543 sq. ft.4624 139th Street, Lubbock, TX 79424
MLS# 202600447Listed by: MODERN DAY LIVING RE LLC - New
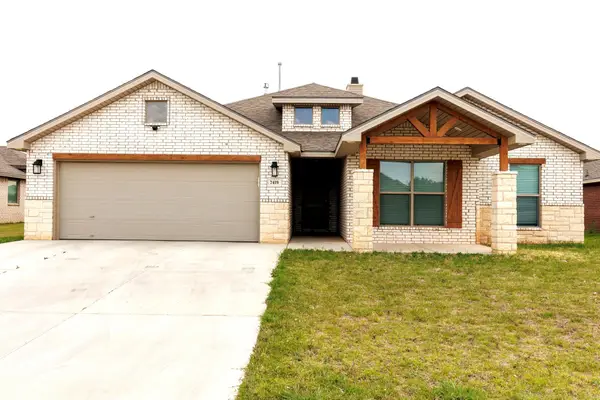 $350,000Active4 beds 3 baths2,433 sq. ft.
$350,000Active4 beds 3 baths2,433 sq. ft.7419 29th Street, Lubbock, TX 79407
MLS# 202600446Listed by: MISSION REAL ESTATE GROUP - New
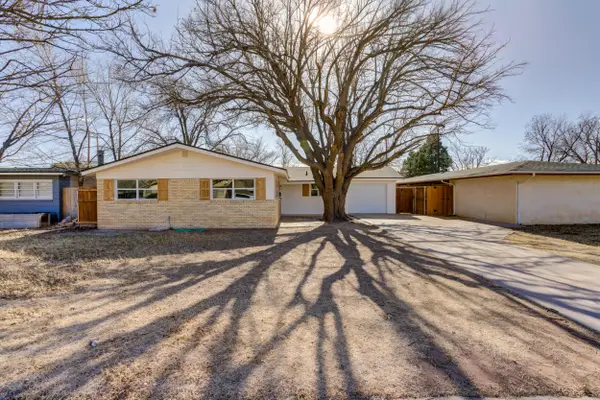 $199,000Active3 beds 2 baths1,638 sq. ft.
$199,000Active3 beds 2 baths1,638 sq. ft.4303 47th Street, Lubbock, TX 79413
MLS# 202600443Listed by: EXP REALTY LLC - New
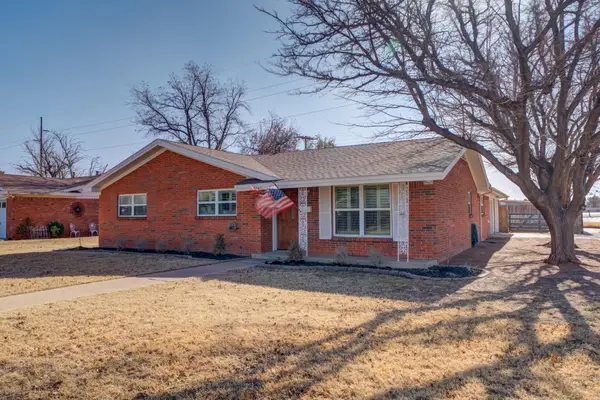 $170,000Active3 beds 2 baths1,601 sq. ft.
$170,000Active3 beds 2 baths1,601 sq. ft.2141 71st Street, Lubbock, TX 79412
MLS# 202600444Listed by: AYCOCK REALTY GROUP, LLC - New
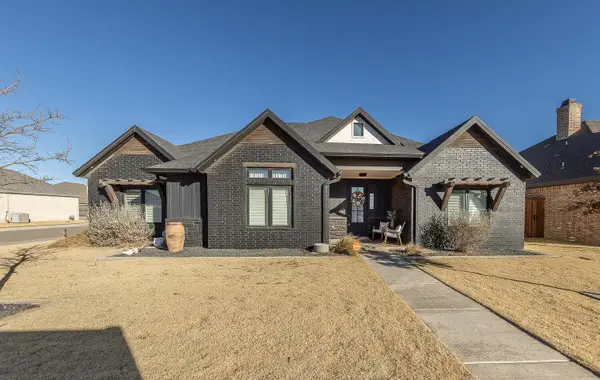 $560,000Active4 beds 3 baths2,715 sq. ft.
$560,000Active4 beds 3 baths2,715 sq. ft.4416 140th Street, Lubbock, TX 79424
MLS# 202600132Listed by: COLDWELL BANKER TRUSTED ADVISO
