4212 64th Street, Lubbock, TX 79413
Local realty services provided by:Better Homes and Gardens Real Estate Blu Realty
4212 64th Street,Lubbock, TX 79413
$225,000
- 3 Beds
- 2 Baths
- 1,704 sq. ft.
- Single family
- Active
Listed by:dilyn addis
Office:keller williams realty
MLS#:202562256
Source:TX_LAR
Price summary
- Price:$225,000
- Price per sq. ft.:$132.04
About this home
This adorable 3,2,2 with an office in the Miller school district features a fully remodeled kitchen, energy-efficient windows, an 8 foot privacy fence, and an inviting backyard with a pergola and covered patio. You'll love the cozy charm created by the French doors to the office, abundant natural light, and bricked statement fireplace with a newer mantle. Recent updates include a new kitchen, newer paint in the office, laundry room, bathrooms, and bedrooms, new flooring in the office and laundry, energy-efficient windows throughout, new fixtures, an upgraded electrical panel, and added landscaping in the front. Located right around the corner from Leroy Elmer Park, and with shopping, dining and Loop 289 close by, it is in a prime central location in Lubbock. Schedule your private tour today!
Contact an agent
Home facts
- Year built:1966
- Listing ID #:202562256
- Added:1 day(s) ago
- Updated:October 24, 2025 at 07:57 PM
Rooms and interior
- Bedrooms:3
- Total bathrooms:2
- Full bathrooms:2
- Living area:1,704 sq. ft.
Heating and cooling
- Cooling:Electric
- Heating:Natural gas
Structure and exterior
- Roof:Composition
- Year built:1966
- Building area:1,704 sq. ft.
- Lot area:0.18 Acres
Schools
- High school:Monterey
- Middle school:Evans
- Elementary school:Miller
Finances and disclosures
- Price:$225,000
- Price per sq. ft.:$132.04
- Tax amount:$3,982
New listings near 4212 64th Street
- New
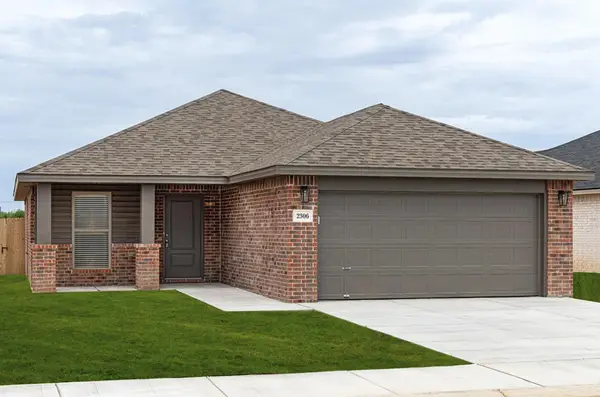 $221,875Active3 beds 2 baths1,350 sq. ft.
$221,875Active3 beds 2 baths1,350 sq. ft.6306 Volney Avenue, Lubbock, TX 79407
MLS# 202562254Listed by: AVENUE REAL ESTATE - New
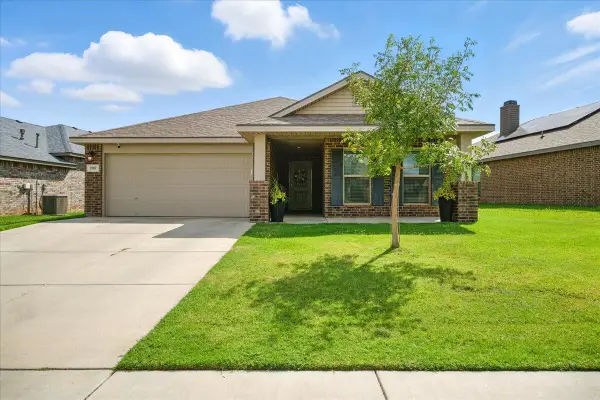 $245,000Active3 beds 2 baths1,760 sq. ft.
$245,000Active3 beds 2 baths1,760 sq. ft.2107 142nd Street, Lubbock, TX 79423
MLS# 202562252Listed by: KELLER WILLIAMS REALTY - Open Sun, 2 to 4pmNew
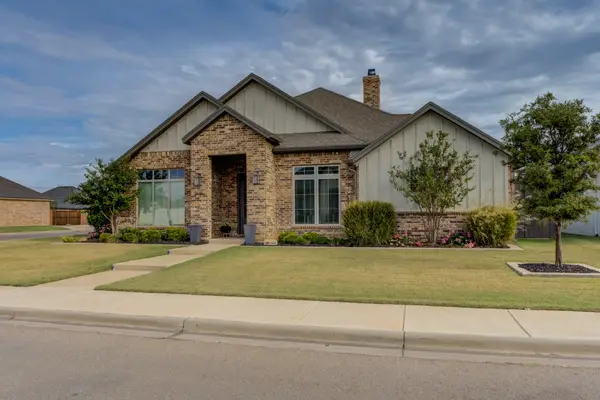 $579,000Active4 beds 3 baths3,019 sq. ft.
$579,000Active4 beds 3 baths3,019 sq. ft.3918 137th Street, Lubbock, TX 79423
MLS# 202562245Listed by: KELLER WILLIAMS REALTY - New
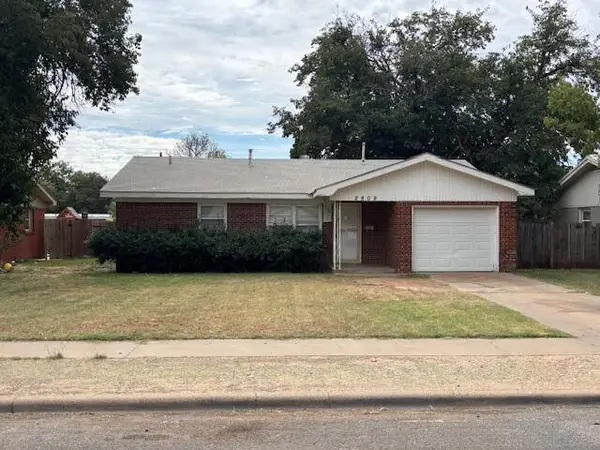 $120,000Active2 beds 3 baths1,169 sq. ft.
$120,000Active2 beds 3 baths1,169 sq. ft.2809 63rd Street, Lubbock, TX 79413
MLS# 202562246Listed by: CAPROCK REALTY GROUP - Open Sun, 2 to 4pmNew
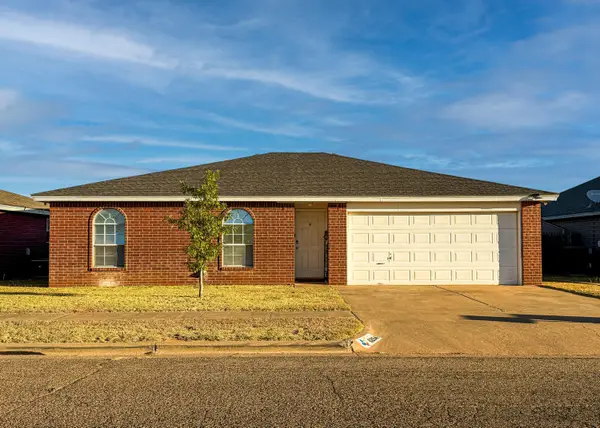 Listed by BHGRE$205,000Active4 beds 2 baths1,253 sq. ft.
Listed by BHGRE$205,000Active4 beds 2 baths1,253 sq. ft.6204 18th Street, Lubbock, TX 79416
MLS# 202562250Listed by: BETTER HOMES AND GARDENS - Open Sat, 12 to 2pmNew
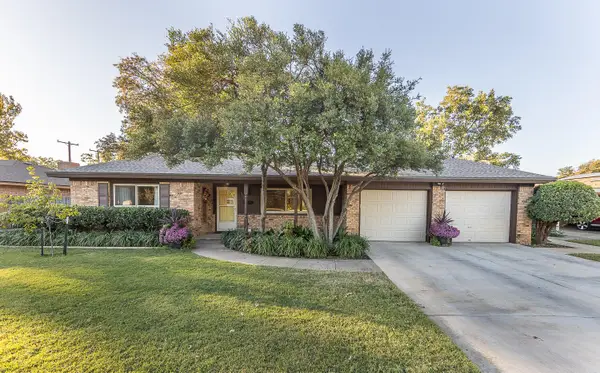 $223,000Active3 beds 2 baths1,873 sq. ft.
$223,000Active3 beds 2 baths1,873 sq. ft.3021 68th Street, Lubbock, TX 79413
MLS# 202562242Listed by: COLDWELL BANKER TRUSTED ADVISO - New
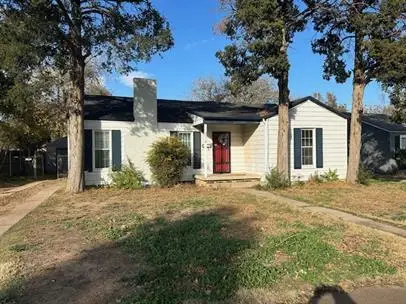 $246,500Active3 beds 2 baths1,745 sq. ft.
$246,500Active3 beds 2 baths1,745 sq. ft.3112 29th Street, Lubbock, TX 79410
MLS# 202562243Listed by: TECH TERRACE REAL ESTATE - New
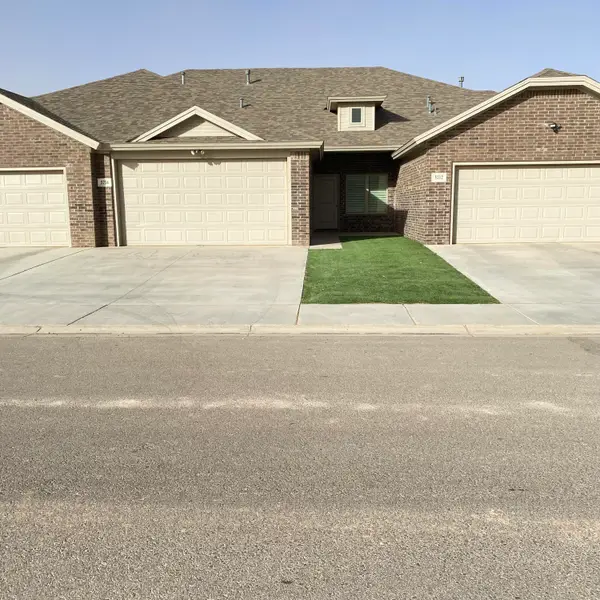 $199,900Active3 beds 2 baths1,451 sq. ft.
$199,900Active3 beds 2 baths1,451 sq. ft.5714 Lehigh Street, Lubbock, TX 79416
MLS# 202562238Listed by: KELLER WILLIAMS REALTY - New
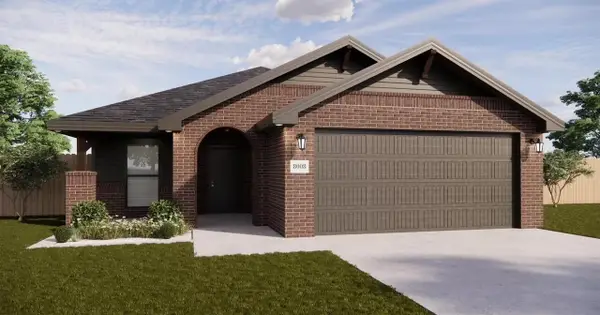 $238,000Active3 beds 2 baths1,550 sq. ft.
$238,000Active3 beds 2 baths1,550 sq. ft.2225 133rd Street, Lubbock, TX 79423
MLS# 202562232Listed by: AVENUE REAL ESTATE
