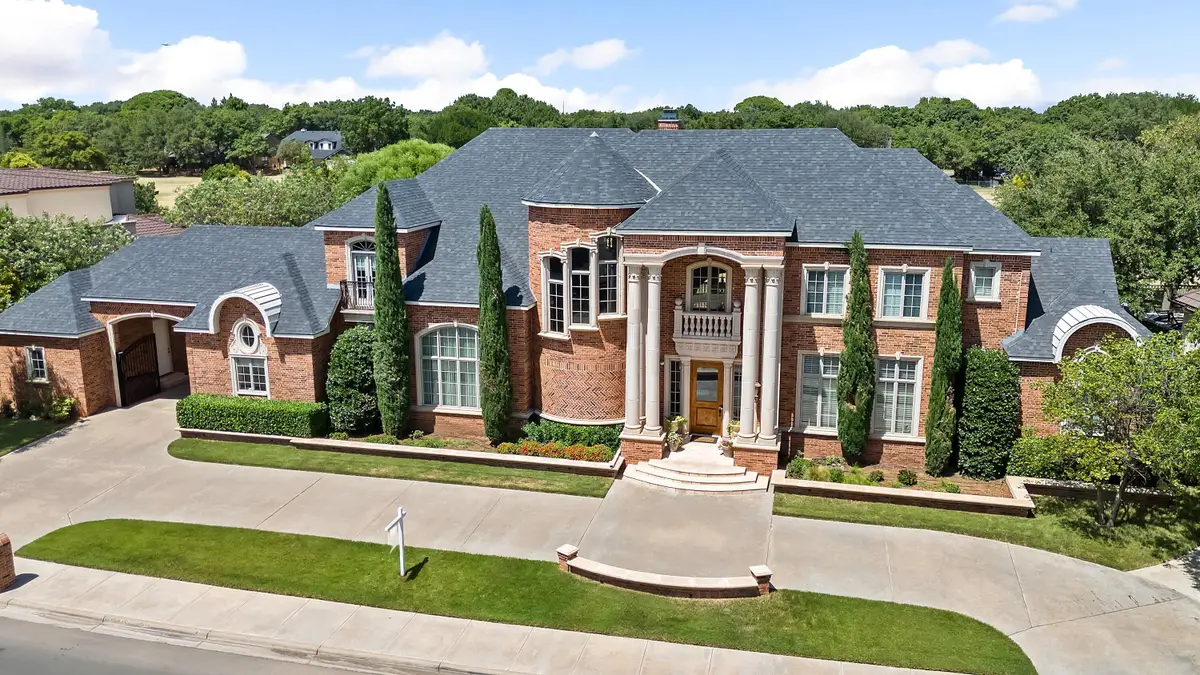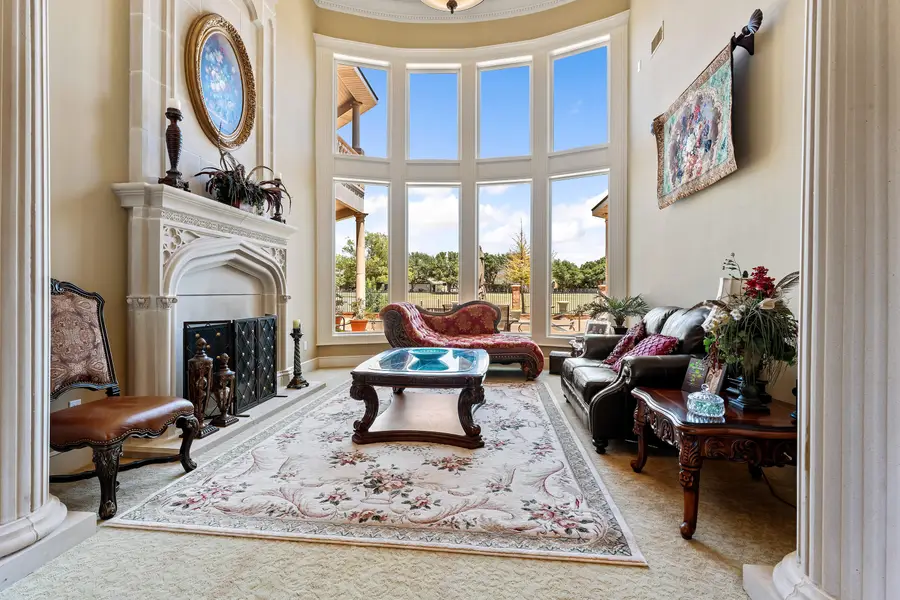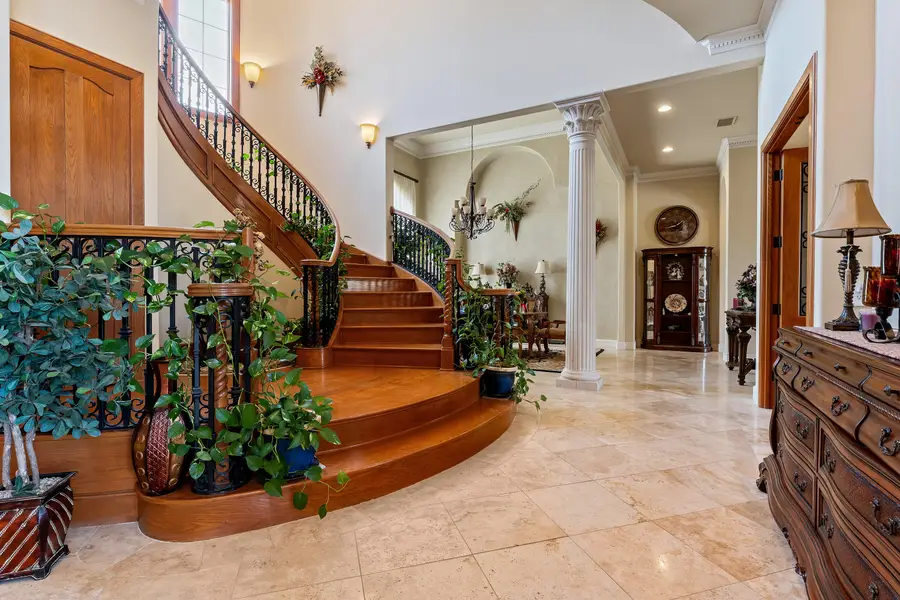4502 93rd Drive, Lubbock, TX 79424
Local realty services provided by:Better Homes and Gardens Real Estate Blu Realty



4502 93rd Drive,Lubbock, TX 79424
$1,599,000
- 5 Beds
- 7 Baths
- 7,822 sq. ft.
- Single family
- Pending
Listed by:thena ramesh
Office:exit realty of lubbock
MLS#:202558025
Source:TX_LAR
Price summary
- Price:$1,599,000
- Price per sq. ft.:$204.42
About this home
Get ready to grab once in a lifetime opportunity to be the proud owner of this stunning show stopper in Lakeridge located on the 11th hole of the golf course with a striking curb appeal and gorgeous finishes. Built by James Hurt. 5 bedrooms Each with its own bath. Amazing view of the golf course with floor to ceiling windows. An architectural marvel with Gorgeous winding staircase that looks like its right out of a magazine and plenty of natural light throughout . Storage galore with 19 closets throughout the home . Kitchen is striking with 6 burner Viking cooktop, double oven two warming drawers, 2 dishwashers , microwave and a large walk in pantry. Also upstairs you will find 3 bedrooms and 3.5 bath and a theater room with black out shades with a beautiful balcony overlooking the lighted pool. Downstairs Guest room bath also serves as a pool bath. Library with floor to ceiling built-ins, hidden office, game room, two living, two dining and a wine cellar occupies the downstairs
Contact an agent
Home facts
- Year built:2006
- Listing Id #:202558025
- Added:30 day(s) ago
- Updated:August 05, 2025 at 05:55 PM
Rooms and interior
- Bedrooms:5
- Total bathrooms:7
- Full bathrooms:5
- Living area:7,822 sq. ft.
Heating and cooling
- Cooling:Attic fan, Central Air, Electric
- Heating:Central, Electric, Natural gas
Structure and exterior
- Roof:Composition
- Year built:2006
- Building area:7,822 sq. ft.
- Lot area:0.44 Acres
Schools
- High school:Coronado
- Middle school:Evans
- Elementary school:Smith
Utilities
- Water:PUBLIC
- Sewer:Public Sewer
Finances and disclosures
- Price:$1,599,000
- Price per sq. ft.:$204.42
- Tax amount:$22,000
New listings near 4502 93rd Drive
- New
 $210,000Active3 beds 2 baths1,504 sq. ft.
$210,000Active3 beds 2 baths1,504 sq. ft.5712 89th Street, Lubbock, TX 79424
MLS# 202558671Listed by: COLDWELL BANKER TRUSTED ADVISO - New
 $435,000Active4 beds 3 baths2,281 sq. ft.
$435,000Active4 beds 3 baths2,281 sq. ft.3630 119th Street, Lubbock, TX 79423
MLS# 202559263Listed by: ALL REAL ESTATE, LLC - New
 $365,000Active4 beds 3 baths2,999 sq. ft.
$365,000Active4 beds 3 baths2,999 sq. ft.3002 111th Street, Lubbock, TX 79423
MLS# 202559253Listed by: EXIT REALTY OF LUBBOCK - New
 $399,999Active4 beds 2 baths2,065 sq. ft.
$399,999Active4 beds 2 baths2,065 sq. ft.3632 119th Street, Lubbock, TX 79423
MLS# 202559254Listed by: ALL REAL ESTATE, LLC - New
 $325,000Active4 beds 3 baths2,433 sq. ft.
$325,000Active4 beds 3 baths2,433 sq. ft.1810 141st Street, Lubbock, TX 79423
MLS# 202559256Listed by: PROGRESSIVE PROPERTIES - New
 $330,000Active3 beds 4 baths2,848 sq. ft.
$330,000Active3 beds 4 baths2,848 sq. ft.3403 46th Street, Lubbock, TX 79413
MLS# 202559257Listed by: WRIGHT REALTY AND DESIGN - New
 $475,000Active3 beds 3 baths4,376 sq. ft.
$475,000Active3 beds 3 baths4,376 sq. ft.4305 96th Street, Lubbock, TX 79423
MLS# 202559258Listed by: EXP REALTY LLC - New
 $230,000Active4 beds 2 baths1,551 sq. ft.
$230,000Active4 beds 2 baths1,551 sq. ft.1708 100th Street, Lubbock, TX 79423
MLS# 202559259Listed by: KELLER WILLIAMS REALTY - New
 $199,000Active3 beds 2 baths1,960 sq. ft.
$199,000Active3 beds 2 baths1,960 sq. ft.4502 78th Street, Lubbock, TX 79424
MLS# 202559260Listed by: EXP REALTY LLC - New
 $150,000Active3 beds 2 baths1,294 sq. ft.
$150,000Active3 beds 2 baths1,294 sq. ft.6419 38th Street, Lubbock, TX 79407
MLS# 202559251Listed by: BIG STATE REAL ESTATE, INC.
