5419 27th Street, Lubbock, TX 79407
Local realty services provided by:Better Homes and Gardens Real Estate Blu Realty
5419 27th Street,Lubbock, TX 79407
$350,000
- 4 Beds
- 3 Baths
- 2,775 sq. ft.
- Single family
- Active
Listed by:sherri dement
Office:westmark companies
MLS#:202560006
Source:TX_LAR
Price summary
- Price:$350,000
- Price per sq. ft.:$126.13
About this home
Does the thought of a home with two large picture windows, a front porch and tree-lined streets make your heart swoon? This might just be the moment to stop and call your realtor to see this 4/2.5/2 with a sunroom, 2 living rooms, 2 dining areas, and an outdoor 432 sq ft workshop complete with 220V. This home has 2775 sq ft full of character, lots of storage, and the most beautiful trees. The front and back yards are full of lush green grass. The kitchen has been updated with new flooring and more recently with new paint on custom cabinetry, new countertops, backsplash, sink, faucet, and appliances in October 2024 with new Dishwasher in May 2025. This home has been cared for by one sweet family the past 36 years. The brick fireplace is striking and yes, it has a gas starter. The workshop is 432 sq ft. and the vacuum system conveys. The wood work columns in the home are custom. The condenser was replaced June, 2025, There is a sprinkler system with front back and sides, Gutters, garage storage. New Roof placed prior to closing.
Contact an agent
Home facts
- Year built:1961
- Listing ID #:202560006
- Added:1 day(s) ago
- Updated:September 05, 2025 at 02:46 PM
Rooms and interior
- Bedrooms:4
- Total bathrooms:3
- Full bathrooms:2
- Living area:2,775 sq. ft.
Heating and cooling
- Cooling:Central Air
- Heating:Central
Structure and exterior
- Roof:Composition
- Year built:1961
- Building area:2,775 sq. ft.
- Lot area:0.25 Acres
Schools
- High school:Coronado
- Middle school:Atkins
- Elementary school:Hardwick
Finances and disclosures
- Price:$350,000
- Price per sq. ft.:$126.13
- Tax amount:$943
New listings near 5419 27th Street
- New
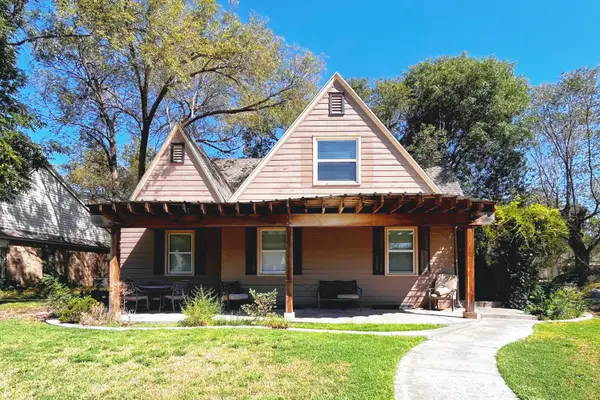 $450,000Active5 beds 2 baths3,914 sq. ft.
$450,000Active5 beds 2 baths3,914 sq. ft.3002 21st Street, Lubbock, TX 79410
MLS# 202560007Listed by: WESTMARK COMPANIES - New
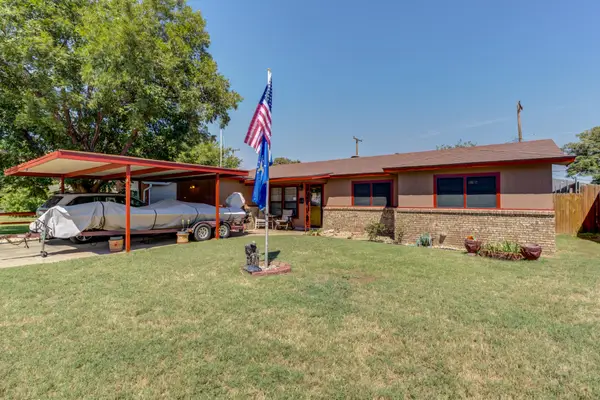 $195,000Active3 beds 2 baths1,434 sq. ft.
$195,000Active3 beds 2 baths1,434 sq. ft.1916 73rd Street, Lubbock, TX 79423
MLS# 202560010Listed by: KELLER WILLIAMS REALTY - New
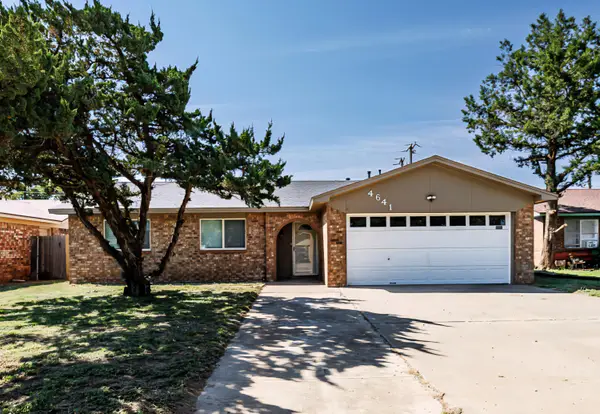 $199,500Active3 beds 2 baths1,323 sq. ft.
$199,500Active3 beds 2 baths1,323 sq. ft.4641 Jarvis Street, Lubbock, TX 79416
MLS# 202560005Listed by: WESTMARK COMPANIES - New
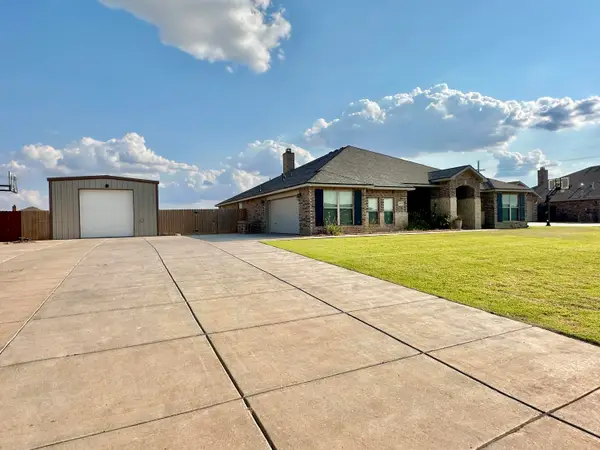 $470,000Active4 beds 3 baths2,597 sq. ft.
$470,000Active4 beds 3 baths2,597 sq. ft.3017 126th Street, Lubbock, TX 79423
MLS# 202559649Listed by: WTX REALTY, LLC - Open Sun, 7 to 7pmNew
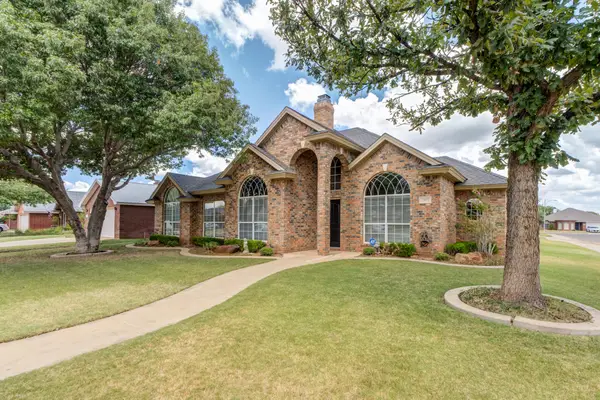 $350,000Active3 beds 2 baths2,167 sq. ft.
$350,000Active3 beds 2 baths2,167 sq. ft.5902 91st Street, Lubbock, TX 79424
MLS# 202559855Listed by: KELLER WILLIAMS REALTY - Open Sun, 7 to 7pmNew
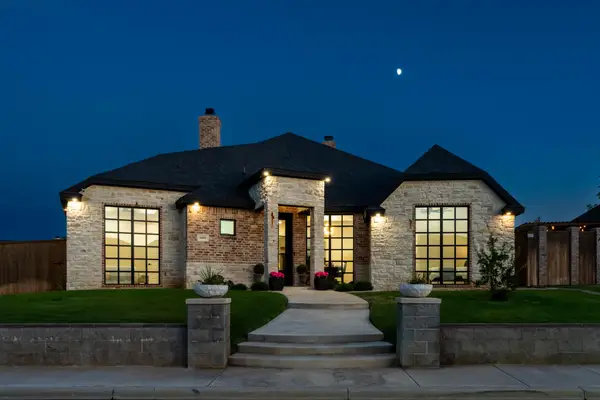 $925,000Active3 beds 4 baths3,883 sq. ft.
$925,000Active3 beds 4 baths3,883 sq. ft.4801 118th Street, Lubbock, TX 79424
MLS# 202559942Listed by: KELLER WILLIAMS REALTY - New
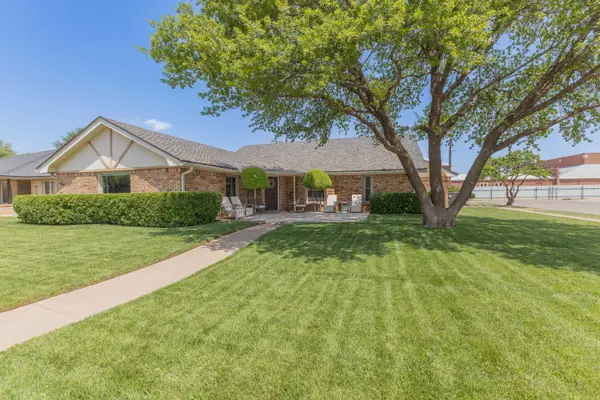 $325,000Active3 beds 2 baths2,361 sq. ft.
$325,000Active3 beds 2 baths2,361 sq. ft.6109 Elkhart Avenue, Lubbock, TX 79424
MLS# 202560003Listed by: EXP REALTY LLC - New
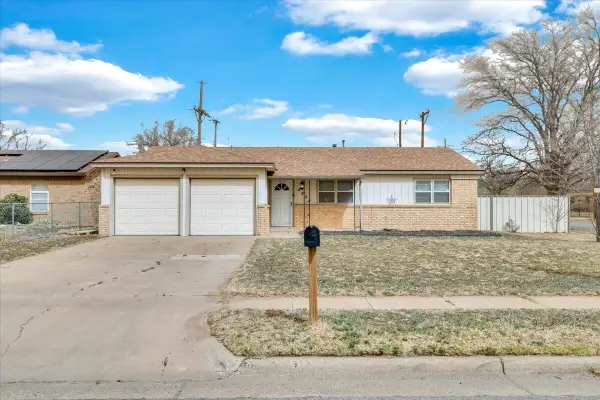 $195,000Active3 beds 2 baths1,672 sq. ft.
$195,000Active3 beds 2 baths1,672 sq. ft.4802 54th Street, Lubbock, TX 79414
MLS# 202560002Listed by: EXIT REALTY OF LUBBOCK - New
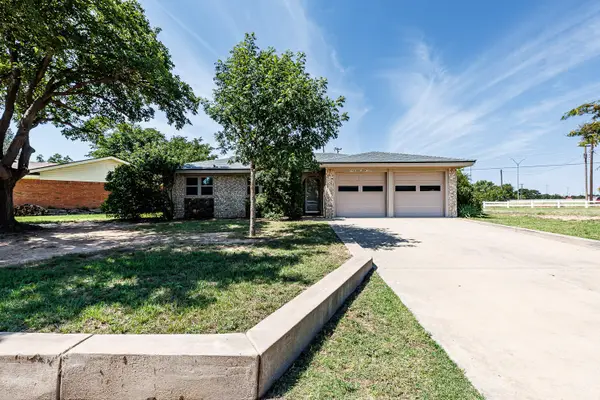 $179,900Active3 beds 2 baths1,298 sq. ft.
$179,900Active3 beds 2 baths1,298 sq. ft.5603 8th Place, Lubbock, TX 79416
MLS# 202559999Listed by: WESTMARK COMPANIES
