7206 76th Street, Lubbock, TX 79424
Local realty services provided by:Better Homes and Gardens Real Estate Blu Realty
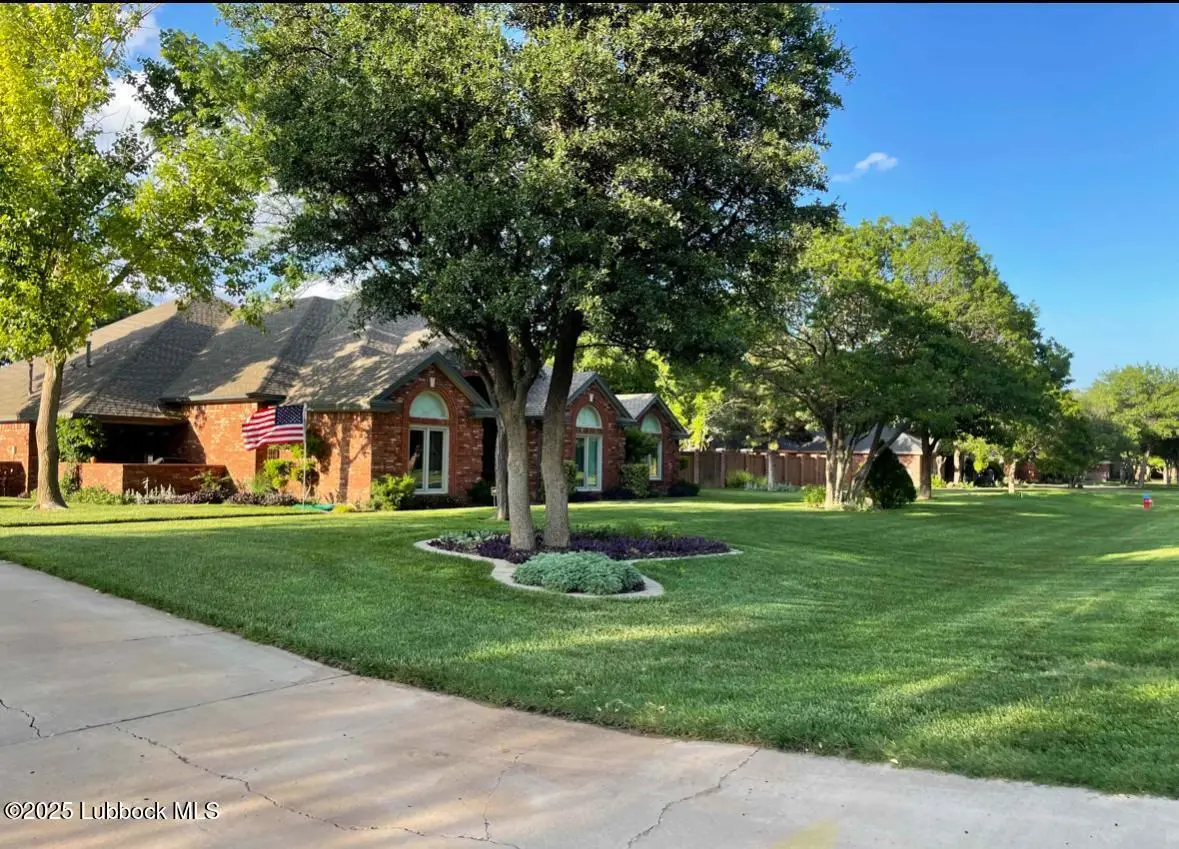
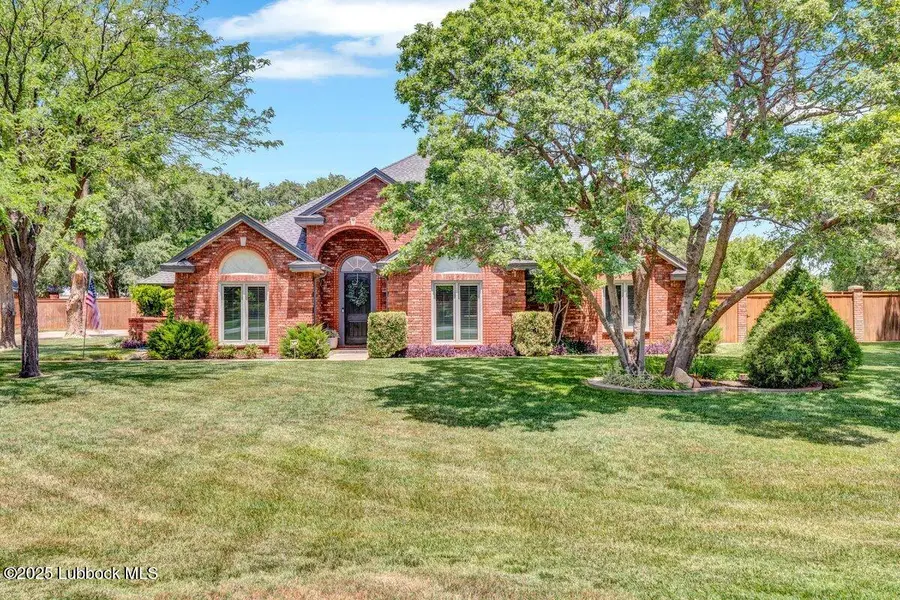
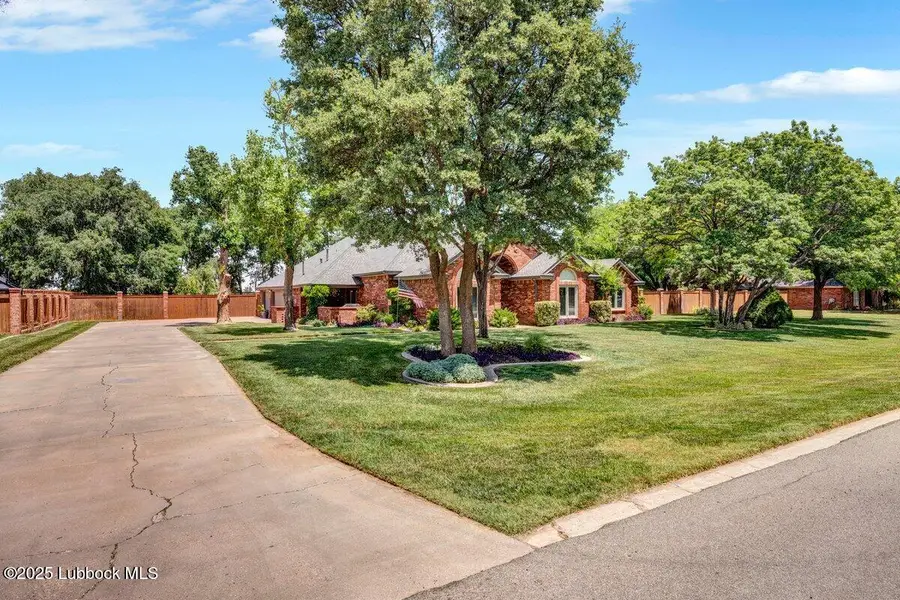
7206 76th Street,Lubbock, TX 79424
$750,000
- 4 Beds
- 4 Baths
- 3,877 sq. ft.
- Single family
- Active
Listed by:melanie reyes
Office:texas home and land connection
MLS#:202555350
Source:TX_LAR
Price summary
- Price:$750,000
- Price per sq. ft.:$193.45
- Monthly HOA dues:$8.33
About this home
WELCOME to this stunning 4-bedroom, 3.5-bath home nestled in Papalote South on a lush .86-acre lot adorned with mature trees and landscaping offering a perfect personal park-like setting. Designed with both comfort and style in mind, this residence boasts high ceilings, an open floor plan that creates a bright, airy ambiance ideal for everyday living and entertaining. Enjoy the luxury of an isolated primary suite, providing a peaceful retreat with spa-inspired features including a soaking tub, large shower, dual sinks and walk-in closet.
This home's layout includes a finished basement and a huge 29'x50' versatile space ideal for a theater, gym or game room. Step outside to your own private oasis complete with a custom in-ground gunite pool, slide and fire pit perfect for summer gatherings or relaxing weekends. A 3-car garage ensures ample storage and convenience. This one-of-a-kind property in Frenship ISD offers space, beauty and a sanctuary all just waiting for you to make it your own!
Contact an agent
Home facts
- Year built:1996
- Listing Id #:202555350
- Added:89 day(s) ago
- Updated:August 26, 2025 at 02:39 PM
Rooms and interior
- Bedrooms:4
- Total bathrooms:4
- Full bathrooms:3
- Living area:3,877 sq. ft.
Heating and cooling
- Cooling:Attic fan, Central Air, Electric, Multi Units
- Heating:Central, Natural gas
Structure and exterior
- Roof:Composition
- Year built:1996
- Building area:3,877 sq. ft.
- Lot area:0.86 Acres
Schools
- High school:Frenship
- Middle school:Heritage
- Elementary school:Oak Ridge
Utilities
- Water:Private, well
- Sewer:Septic tank
Finances and disclosures
- Price:$750,000
- Price per sq. ft.:$193.45
- Tax amount:$10,480
New listings near 7206 76th Street
- New
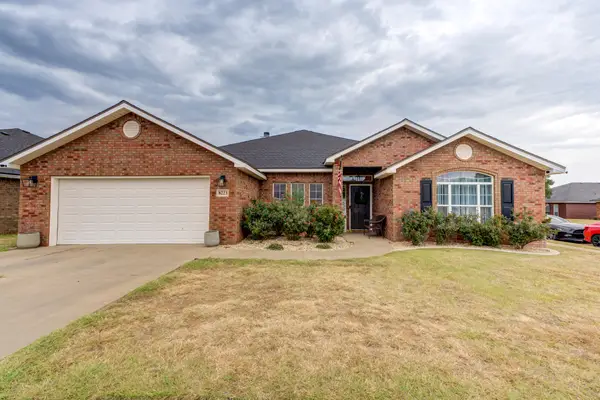 $299,900Active4 beds 2 baths2,551 sq. ft.
$299,900Active4 beds 2 baths2,551 sq. ft.8223 Quincy Avenue, Lubbock, TX 79424
MLS# 202559577Listed by: WTX REALTY, LLC - New
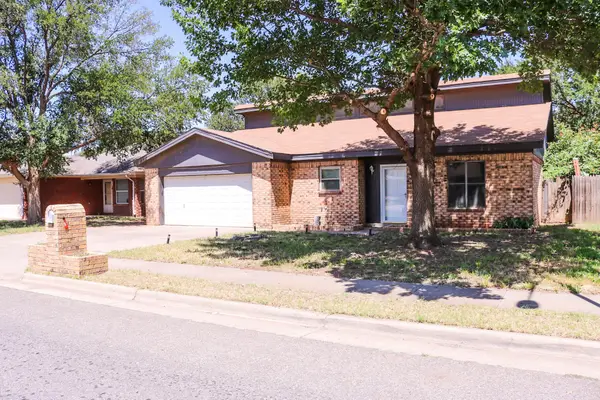 $195,000Active3 beds 2 baths1,481 sq. ft.
$195,000Active3 beds 2 baths1,481 sq. ft.4916 64th Street, Lubbock, TX 79414
MLS# 202559571Listed by: L3 BROKERS - New
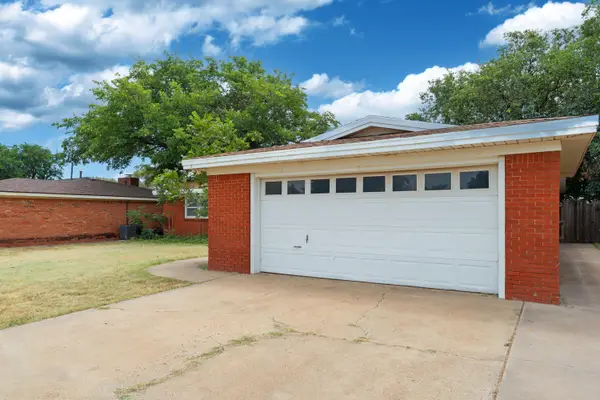 $195,000Active3 beds 2 baths1,669 sq. ft.
$195,000Active3 beds 2 baths1,669 sq. ft.4609 31st Street, Lubbock, TX 79410
MLS# 202559567Listed by: L3 BROKERS - New
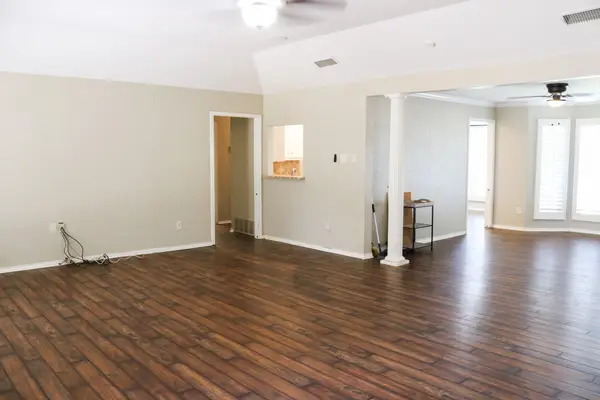 $315,000Active3 beds 2 baths2,284 sq. ft.
$315,000Active3 beds 2 baths2,284 sq. ft.4403 87th Street, Lubbock, TX 79424
MLS# 202559569Listed by: L3 BROKERS - New
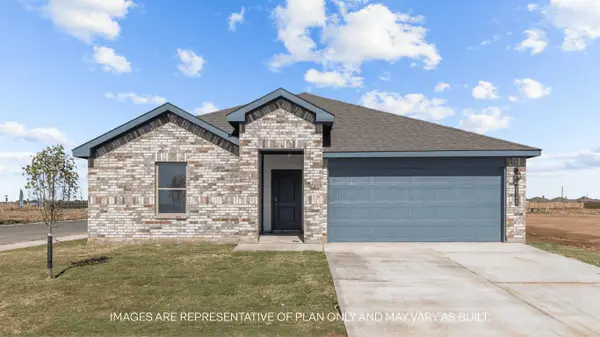 $272,990Active4 beds 2 baths2,079 sq. ft.
$272,990Active4 beds 2 baths2,079 sq. ft.2225 150th Place, Lubbock, TX 79423
MLS# 202559570Listed by: WTX REALTY, LLC - New
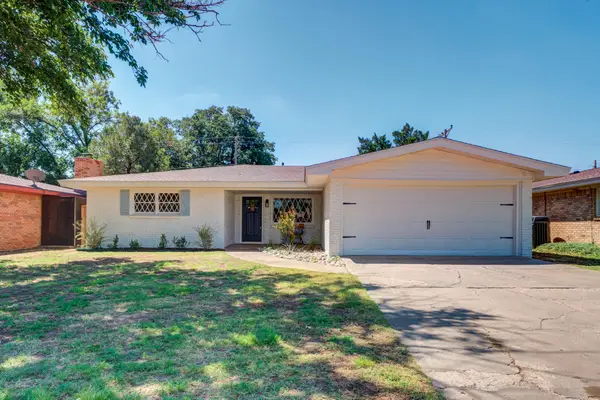 $228,000Active3 beds 2 baths1,757 sq. ft.
$228,000Active3 beds 2 baths1,757 sq. ft.5419 8th Street, Lubbock, TX 79416
MLS# 202559566Listed by: RE/MAX LUBBOCK - New
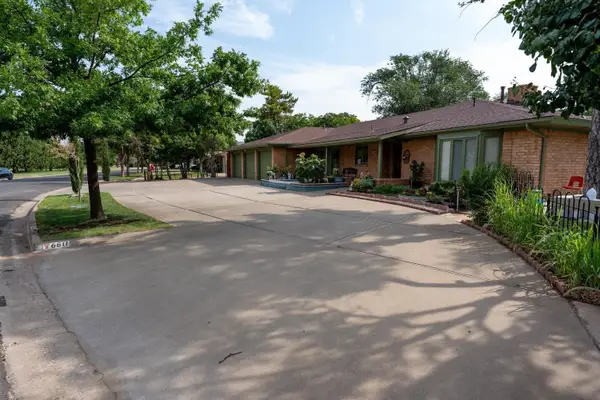 $400,000Active4 beds 4 baths3,996 sq. ft.
$400,000Active4 beds 4 baths3,996 sq. ft.6611 Peoria Avenue, Lubbock, TX 79413
MLS# 87392195Listed by: BEYCOME BROKERAGE REALTY, LLC - New
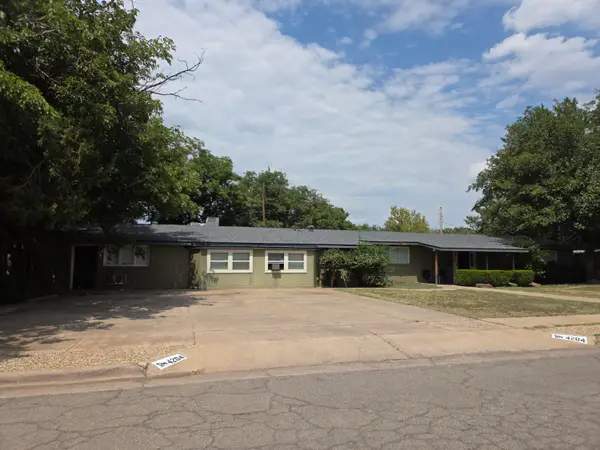 $255,000Active5 beds 3 baths4,248 sq. ft.
$255,000Active5 beds 3 baths4,248 sq. ft.4204 40th Street, Lubbock, TX 79413
MLS# 202559560Listed by: KELLER WILLIAMS REALTY - New
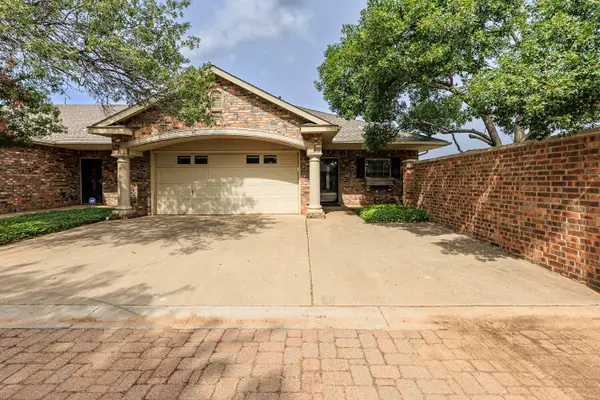 $235,500Active2 beds 2 baths1,678 sq. ft.
$235,500Active2 beds 2 baths1,678 sq. ft.5811 11th Place, Lubbock, TX 79416
MLS# 202559561Listed by: WESTMARK COMPANIES - New
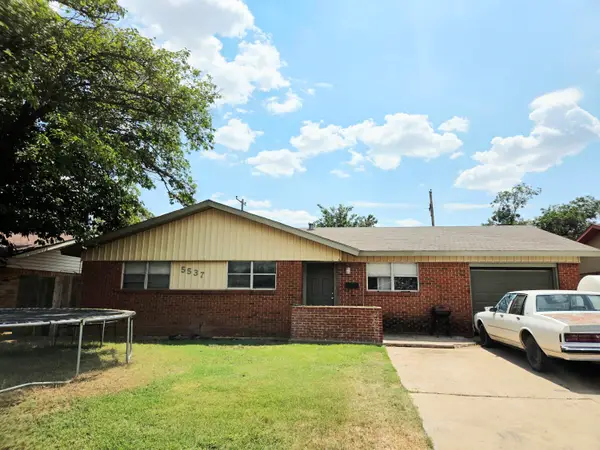 $179,000Active3 beds 2 baths1,644 sq. ft.
$179,000Active3 beds 2 baths1,644 sq. ft.5537 17th Street, Lubbock, TX 79416
MLS# 202559555Listed by: KELLER WILLIAMS REALTY
