7612 59th Street, Lubbock, TX 79407
Local realty services provided by:Better Homes and Gardens Real Estate Blu Realty
7612 59th Street,Lubbock, TX 79407
$365,000
- 4 Beds
- 3 Baths
- 2,263 sq. ft.
- Single family
- Active
Listed by: tess hernandez
Office: reside real estate co.
MLS#:202561917
Source:TX_LAR
Price summary
- Price:$365,000
- Price per sq. ft.:$161.29
About this home
Built in 2022, this four-bedroom, three-bath home doesn't waste space or time. The heart of the home is wide open—kitchen, dining, and living all in one line of sight—so whether you're prepping dinner, hosting friends, or surviving a busy weekday, everything just works. The electric fireplace adds the right amount of warmth without taking over the room. Now let's talk about the kitchen, because this one delivers. A huge island that can handle homework, meal prep, charcuterie boards, or all three at once. Solid wood cabinets that feel sturdy instead of trendy. And a walk-in pantry that finally ends the "where do I put this?" struggle. Even the laundry room shows up prepared, with a built-in mudbench that quietly keeps everyone organized on the way in and out. The primary suite sits on its own side of the house for a reason. It's calm, it's private, and the bathroom gives you both a soaking tub and a separate shower—because choice matters. The wrap-around closet? Calling it "large" doesn't do it justice. If you've ever wanted a closet that actually functions like a room, here it is. A second isolated bedroom comes with its own ensuite bathroom, making it ideal for guests, in-laws, older kids, or anyone who likes having their own corner of the house. The remaining two bedrooms sit together with a full bath—simple, smart, and out of the traffic flow. Step outside and you'll notice the gutters already installed (one less thing to worry about) and a location that quietly makes everyday life smoother. The home sits close enough to the elementary and middle school that kids can get themselves to campus without turning mornings into a full production. This isn't a home begging you to imagine possibilities someday. It's a home that gives you practicality, comfort, and options right now.
Contact an agent
Home facts
- Year built:2022
- Listing ID #:202561917
- Added:107 day(s) ago
- Updated:December 13, 2025 at 04:01 PM
Rooms and interior
- Bedrooms:4
- Total bathrooms:3
- Full bathrooms:3
- Living area:2,263 sq. ft.
Heating and cooling
- Cooling:Central Air
- Heating:Central, Natural gas
Structure and exterior
- Roof:Composition
- Year built:2022
- Building area:2,263 sq. ft.
- Lot area:0.15 Acres
Schools
- High school:Frenship
- Middle school:Alcove Trails
- Elementary school:Ridgewood
Utilities
- Water:PUBLIC
- Sewer:Public Sewer
Finances and disclosures
- Price:$365,000
- Price per sq. ft.:$161.29
- Tax amount:$6,478
New listings near 7612 59th Street
- New
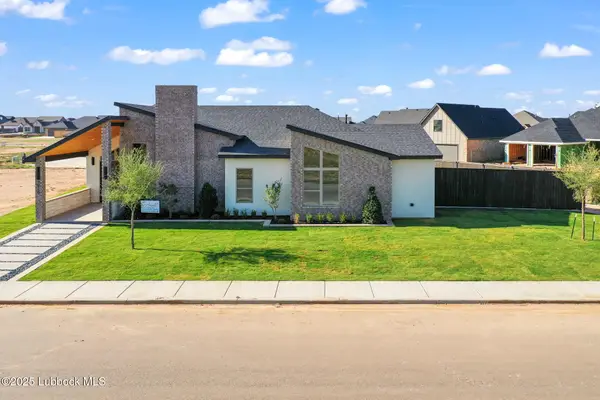 $575,000Active4 beds 3 baths3,023 sq. ft.
$575,000Active4 beds 3 baths3,023 sq. ft.7516 57th Street, Lubbock, TX 79407
MLS# 202564104Listed by: PROP REALTY - New
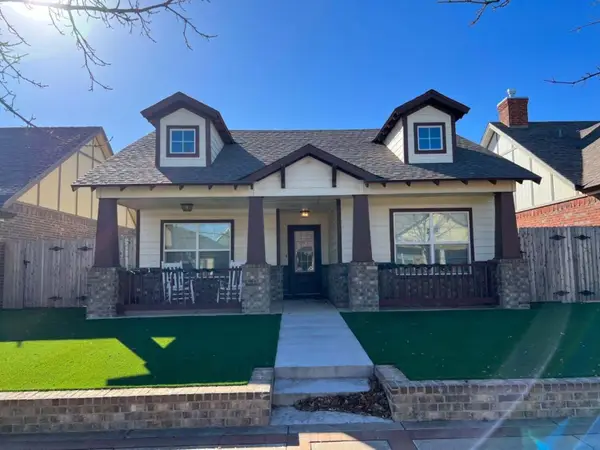 $405,000Active4 beds 4 baths1,925 sq. ft.
$405,000Active4 beds 4 baths1,925 sq. ft.2107 9th Street, Lubbock, TX 79401
MLS# 202564106Listed by: PAT GARRETT, REALTORS - New
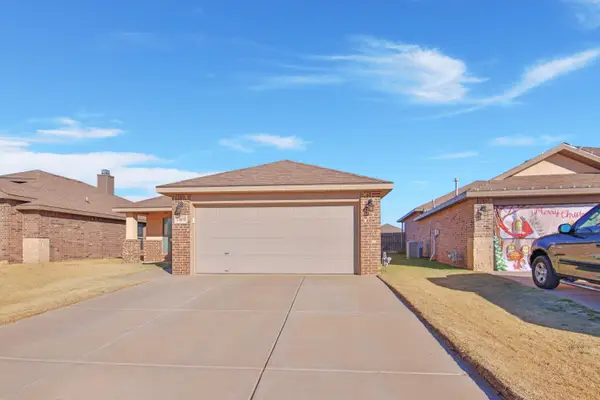 $210,000Active3 beds 2 baths1,460 sq. ft.
$210,000Active3 beds 2 baths1,460 sq. ft.13605 Waco Avenue, Lubbock, TX 79423
MLS# 202564094Listed by: HUNT REALTY - New
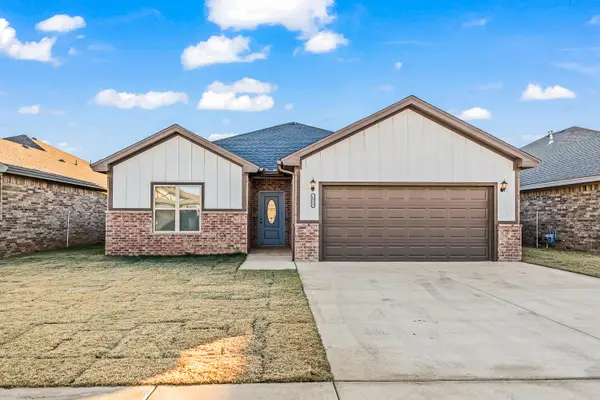 $266,500Active3 beds 2 baths1,523 sq. ft.
$266,500Active3 beds 2 baths1,523 sq. ft.6923 17th Street, Lubbock, TX 79416
MLS# 202564096Listed by: EXIT REALTY OF LUBBOCK - New
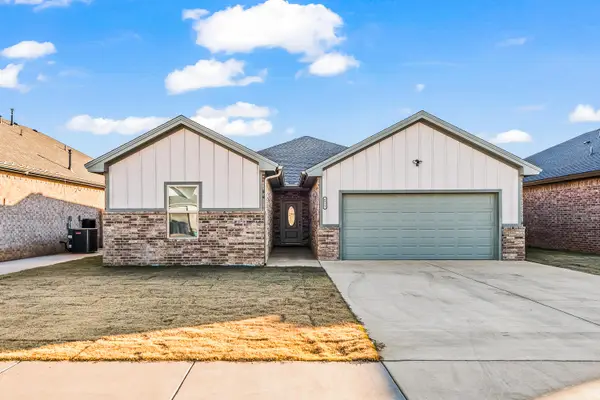 $272,000Active3 beds 2 baths1,574 sq. ft.
$272,000Active3 beds 2 baths1,574 sq. ft.6921 17th Street, Lubbock, TX 79416
MLS# 202564098Listed by: EXIT REALTY OF LUBBOCK - New
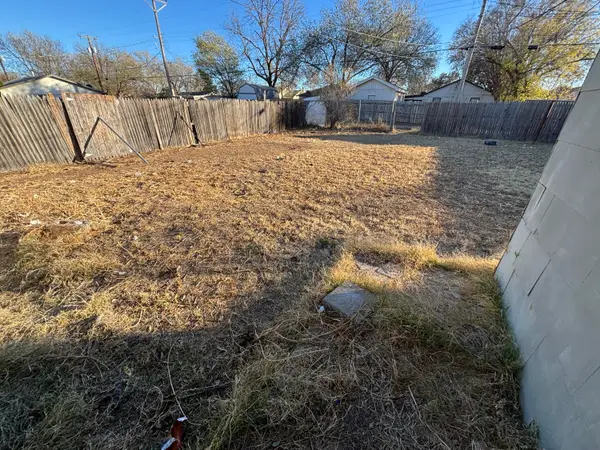 $120,000Active3 beds 2 baths1,044 sq. ft.
$120,000Active3 beds 2 baths1,044 sq. ft.4817 35th Street, Lubbock, TX 79414
MLS# 202564088Listed by: EXIT REALTY OF LUBBOCK - New
 $245,000Active4 beds 2 baths2,291 sq. ft.
$245,000Active4 beds 2 baths2,291 sq. ft.2410 33rd Street, Lubbock, TX 79411
MLS# 202564090Listed by: COLDWELL BANKER TRUSTED ADVISO - New
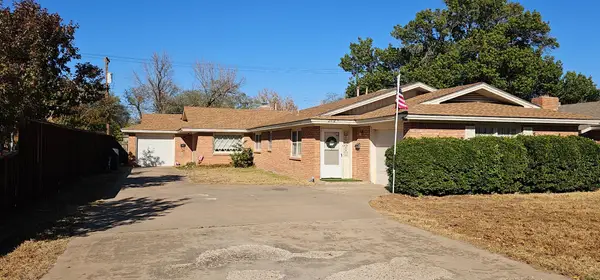 $245,000Active4 beds 2 baths2,277 sq. ft.
$245,000Active4 beds 2 baths2,277 sq. ft.2412 33rd Street, Lubbock, TX 79411
MLS# 202564091Listed by: COLDWELL BANKER TRUSTED ADVISO - New
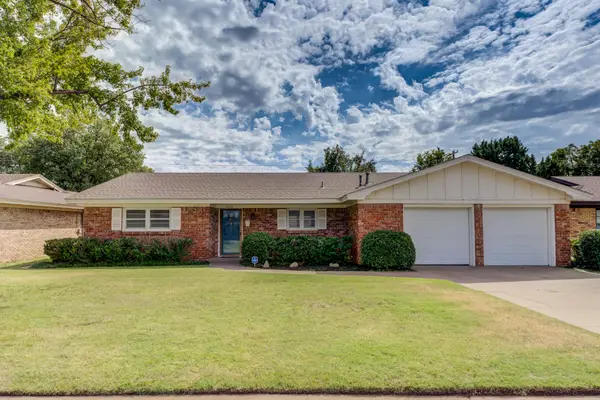 $240,000Active3 beds 2 baths1,948 sq. ft.
$240,000Active3 beds 2 baths1,948 sq. ft.3023 66th Street, Lubbock, TX 79413
MLS# 202564093Listed by: KELLER WILLIAMS REALTY - New
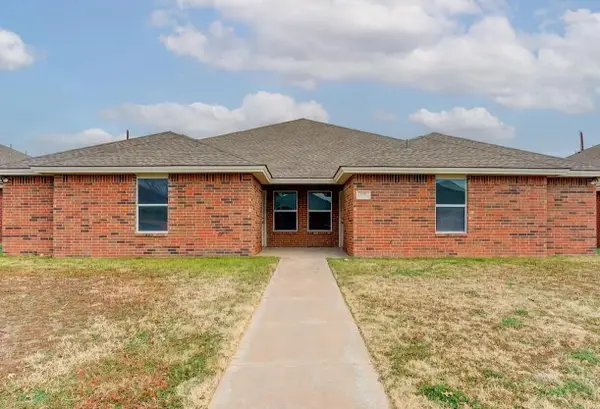 $295,000Active6 beds 6 baths2,732 sq. ft.
$295,000Active6 beds 6 baths2,732 sq. ft.608 N Bangor Avenue, Lubbock, TX 79416
MLS# 202564085Listed by: EXIT REALTY OF LUBBOCK
