9306 Nashville Avenue, Lubbock, TX 79423
Local realty services provided by:Better Homes and Gardens Real Estate Blu Realty
9306 Nashville Avenue,Lubbock, TX 79423
$665,000
- 4 Beds
- 4 Baths
- 3,559 sq. ft.
- Single family
- Active
Listed by:zach mollo
Office:brick & loft realty
MLS#:202559461
Source:TX_LAR
Price summary
- Price:$665,000
- Price per sq. ft.:$186.85
About this home
One of the jewels of Kings Gate, this 4/4/3 home on a corner lot is ½ block from Charles Guy jogging park and playground, and walking distance from Honey Elementary. The unique floor plan includes 3 master bedrooms, one down and two up. That's correct, 3 bedrooms have their own bathroom, dressing area, shower/tub and large walk-in closet! 4th bedroom is private and makes a perfect office with the 4th bathroom adjacent. Updated items in 2025 include: new windows in living room, new beveled glass front entry door, new leaf guard gutters front and back, new modern wraparound fencing in front yard with two gates, new redwood pergola in courtyard, new water softener system, new electronic remote ignition fireplace with Peterson gas logs, new LED lighting (including garage), and a brand new Impact Resistant Roof (July 2025) that qualifies for a premium discount with State Farm. Roof also has 3 new Kennedy large 35-watt solar attic fans. Landscaping was completely renovated this season with beautiful flowering perennials (a haven for bees, butterflies and hummingbirds), and a full sprinkler system in perfect condition. Additional recent upgrades include main HVAC, flooring, carpet, paint, hot water heater, and kitchen upgrade. This home has storage, storage, storage-closets, cabinets, and built-ins throughout, as well as an oversized 3-car garage on the street (no alley entry), and a "secret door" to upstairs attic with tons of additional storage. Other amazing features include modern entertainment bar serving both living room and den, backyard gas firepit with ceramic logs, gas hookup for grill, prewiring for hot tub, security lighting around perimeter, filtered water in kitchen, trash compacter, and instant hot water in master bath and upstairs shower. This pristine unique home is a must-see!
Contact an agent
Home facts
- Year built:1988
- Listing ID #:202559461
- Added:50 day(s) ago
- Updated:October 12, 2025 at 03:05 PM
Rooms and interior
- Bedrooms:4
- Total bathrooms:4
- Full bathrooms:4
- Living area:3,559 sq. ft.
Heating and cooling
- Cooling:Attic fan, Central Air, Electric
- Heating:Central, Natural gas
Structure and exterior
- Roof:Composition
- Year built:1988
- Building area:3,559 sq. ft.
- Lot area:0.23 Acres
Schools
- High school:Monterey
- Middle school:Evans
- Elementary school:Honey
Utilities
- Water:PUBLIC
- Sewer:Public Sewer
Finances and disclosures
- Price:$665,000
- Price per sq. ft.:$186.85
- Tax amount:$6,003
New listings near 9306 Nashville Avenue
- New
 $295,000Active4 beds 2 baths1,973 sq. ft.
$295,000Active4 beds 2 baths1,973 sq. ft.8204 Colton Avenue, Lubbock, TX 79424
MLS# 202561677Listed by: KELLER WILLIAMS REALTY - New
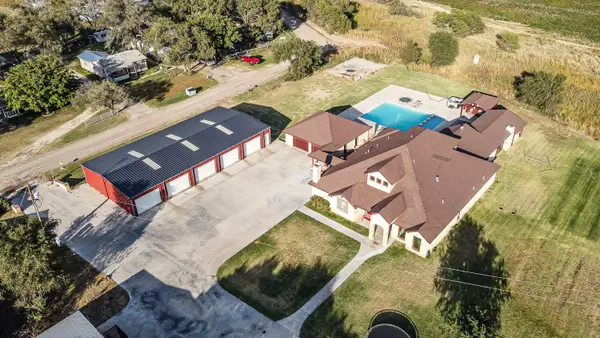 $790,000Active4 beds 5 baths4,307 sq. ft.
$790,000Active4 beds 5 baths4,307 sq. ft.6523 E C R 6200, Lubbock, TX 79403
MLS# 202561634Listed by: WESTMARK COMPANIES - New
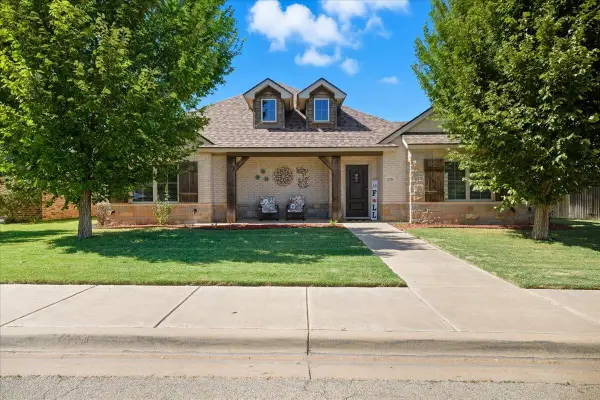 Listed by BHGRE$349,900Active3 beds 2 baths2,096 sq. ft.
Listed by BHGRE$349,900Active3 beds 2 baths2,096 sq. ft.12206 Oxford Avenue, Lubbock, TX 79423
MLS# 202561675Listed by: BETTER HOMES AND GARDENS - New
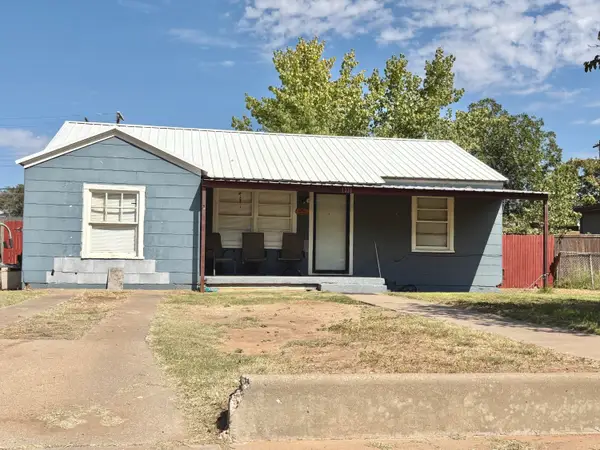 $75,000Active3 beds 1 baths1,022 sq. ft.
$75,000Active3 beds 1 baths1,022 sq. ft.1310 39th Street, Lubbock, TX 79412
MLS# 202561674Listed by: LUBBOCK SELECT REALTY - New
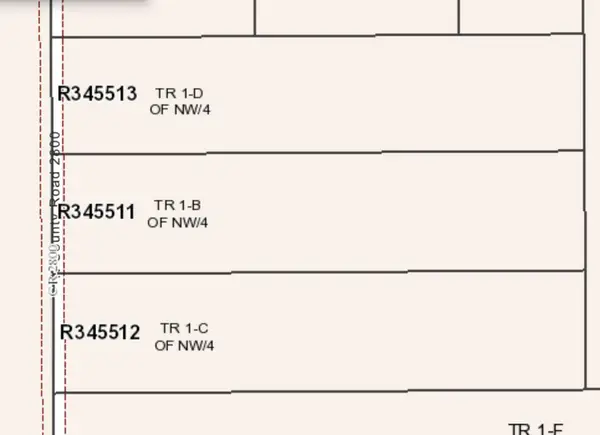 $120,000Active10 Acres
$120,000Active10 Acres2800 N North Avenue, Lubbock, TX 79411
MLS# 202561637Listed by: EXP REALTY LLC - New
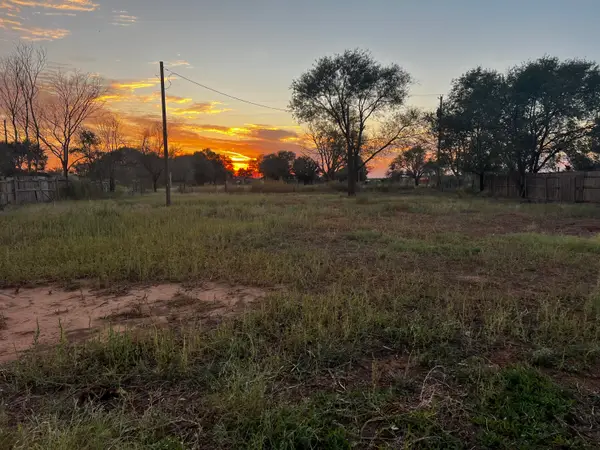 $45,000Active0.36 Acres
$45,000Active0.36 Acres9705 N Detroit Avenue, Lubbock, TX 79415
MLS# 202561638Listed by: JPAR - New
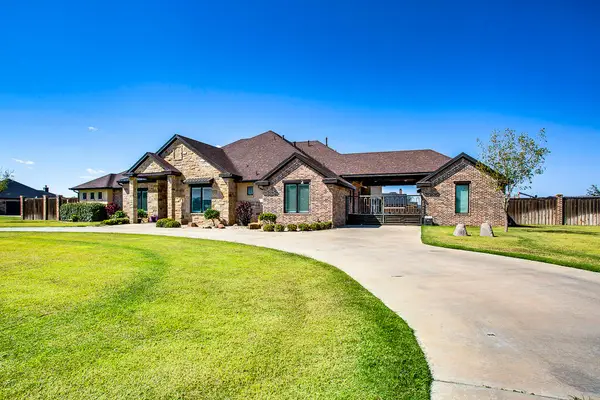 $1,150,000Active4 beds 6 baths5,543 sq. ft.
$1,150,000Active4 beds 6 baths5,543 sq. ft.8818 County Rd 6875, Lubbock, TX 79407
MLS# 202561665Listed by: TAYLOR REID REALTY - New
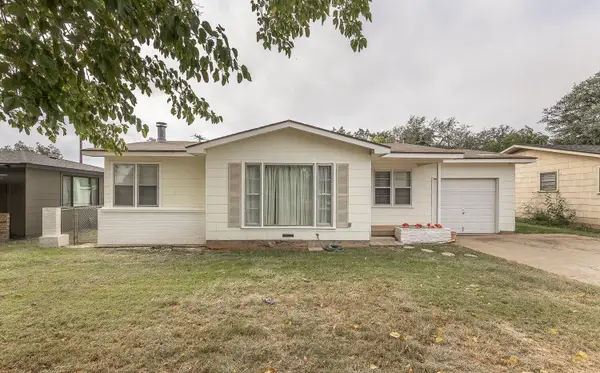 $125,000Active2 beds 1 baths1,000 sq. ft.
$125,000Active2 beds 1 baths1,000 sq. ft.2505 44th Street, Lubbock, TX 79413
MLS# 202561666Listed by: COLDWELL BANKER TRUSTED ADVISO - Open Sun, 6 to 6pmNew
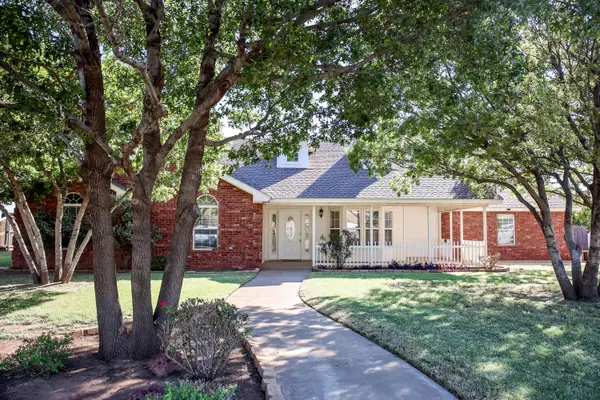 $420,000Active3 beds 2 baths2,588 sq. ft.
$420,000Active3 beds 2 baths2,588 sq. ft.3209 Kelsey Avenue, Lubbock, TX 79407
MLS# 202561667Listed by: STEADFAST REALTY, LLC - New
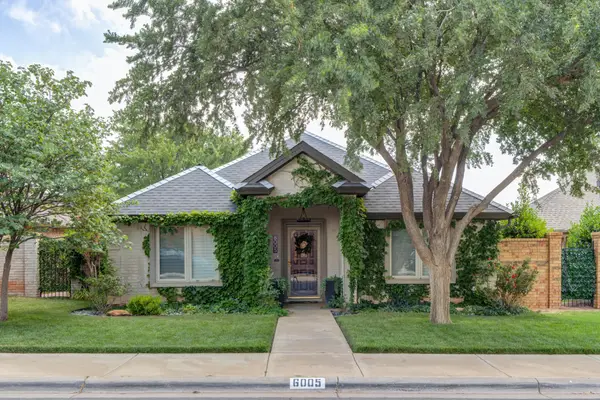 $345,000Active3 beds 2 baths1,865 sq. ft.
$345,000Active3 beds 2 baths1,865 sq. ft.6005 83rd Street, Lubbock, TX 79424
MLS# 202561668Listed by: KELLER WILLIAMS REALTY
