1 Chisholm Trail, Lucas, TX 75002
Local realty services provided by:Better Homes and Gardens Real Estate Lindsey Realty

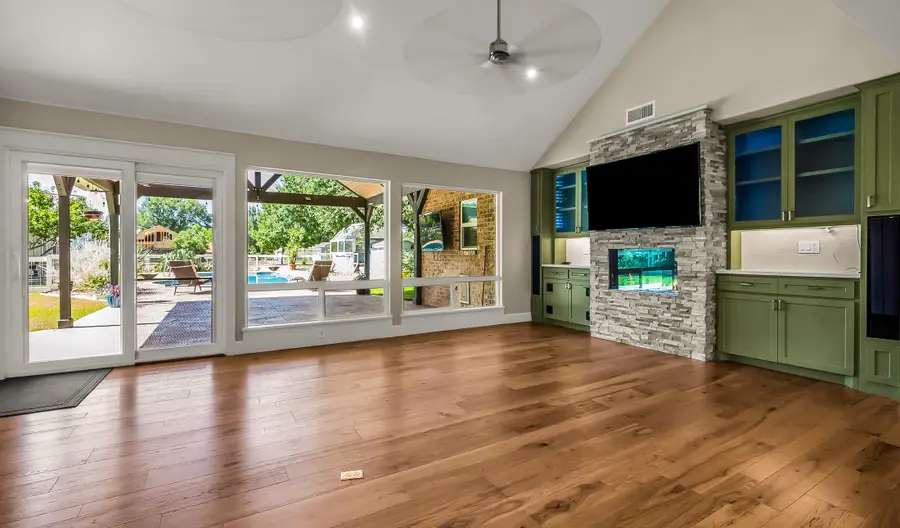
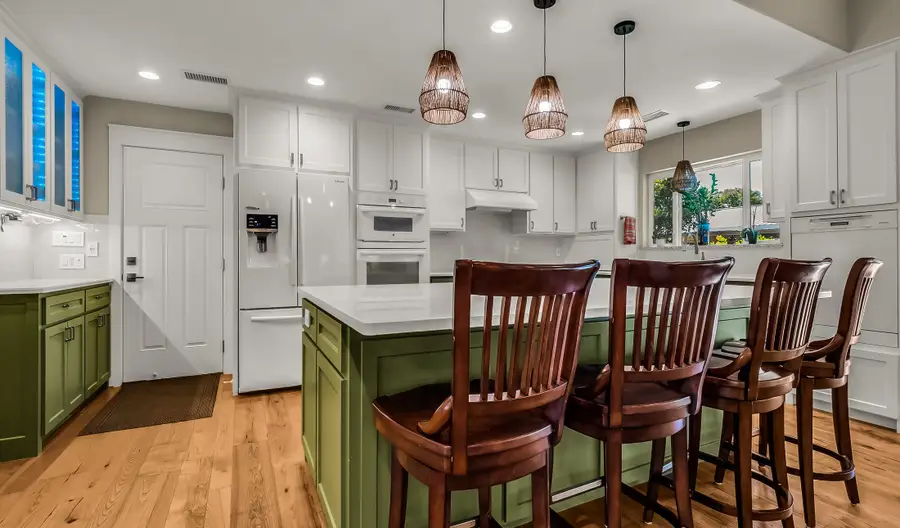
Listed by:chris meyer972-732-6000
Office:keller williams realty dpr
MLS#:21027084
Source:GDAR
Price summary
- Price:$849,312
- Price per sq. ft.:$320.86
About this home
This is such a fantastic home with so much to list. So you're not going to hear a bunch of fluff talk...just the facts. Open floor plan. Large windows look out to back patio, pool and spa and back acreage. Pella windows through-out. New class 4 architectural shingles installed July 2025. New gutters. New metal roof on Morton Building Shop and Barn installed June 2025. 1.5 acres fully fenced. Stamped concrete back patio. Large 20x21 covered back patio with huge ceiling fans. Epoxy flooring in garage, front porch & back walkway. Electric gate. 36x48 workshop and barn. Half of workshop has HVAC & electric is separately metered. Shop could be second living area with full bath, partial kitchen & cabinets. Workshop has 200 amp service. Home has hickory engineered wood flooring. Baths have luxury vinyl tiles. Kitchen & laundry rm & window sills have quartz counter-tops. Kitchen & large laundry has custom cabinets with custom paint colors. Davinci gas fireplace. 1,300sf car port with metal roof installed June 2025. Barn has 2 horse stalls. 2-50gal propane tanks. Bathrooms have granite & quartz counter-tops and custom cabinets. Guest bath with oversized soaking tub. Toto toilets. Pool & spa has PebbleSheen finish. Green house. Covered pool equipment building matches house. Raised garden beds. All appliances and TV's convey. One septic system for house & shop and barn. Water irrigation system. See documents for even more information.
Contact an agent
Home facts
- Year built:1976
- Listing Id #:21027084
- Added:9 day(s) ago
- Updated:August 13, 2025 at 12:40 AM
Rooms and interior
- Bedrooms:4
- Total bathrooms:3
- Full bathrooms:3
- Living area:2,647 sq. ft.
Heating and cooling
- Cooling:Central Air, Electric
- Heating:Central, Propane
Structure and exterior
- Roof:Composition
- Year built:1976
- Building area:2,647 sq. ft.
- Lot area:1.52 Acres
Schools
- High school:Mcmillen
- Middle school:Murphy
- Elementary school:Hunt
Finances and disclosures
- Price:$849,312
- Price per sq. ft.:$320.86
- Tax amount:$8,858
New listings near 1 Chisholm Trail
- New
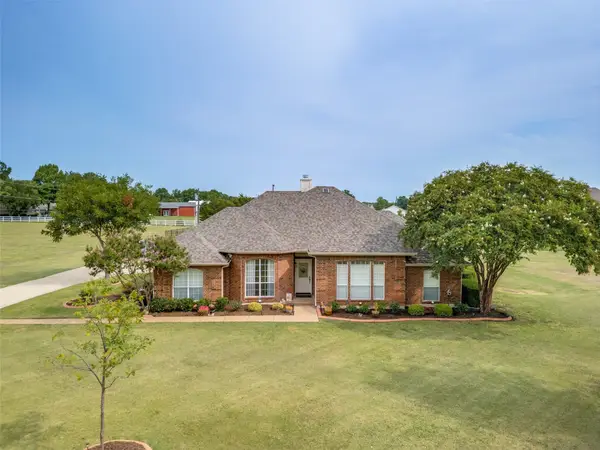 $847,500Active4 beds 3 baths2,317 sq. ft.
$847,500Active4 beds 3 baths2,317 sq. ft.1280 Estates Parkway, Lucas, TX 75002
MLS# 21023397Listed by: KELLER WILLIAMS NO. COLLIN CTY - New
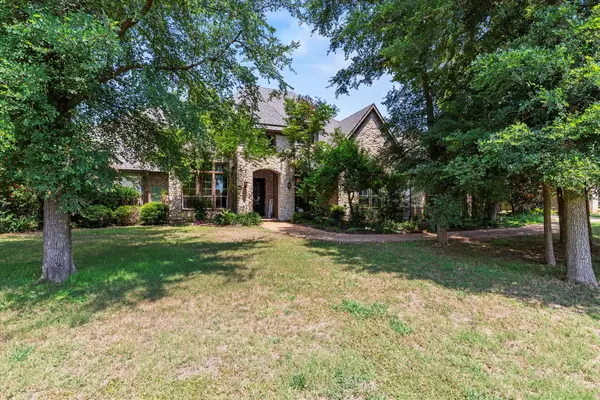 $1,495,000Active5 beds 5 baths4,650 sq. ft.
$1,495,000Active5 beds 5 baths4,650 sq. ft.2701 Wolf Creek Drive, Lucas, TX 75002
MLS# 21025184Listed by: KELLER WILLIAMS LEGACY - New
 $1,595,000Active4 beds 5 baths4,593 sq. ft.
$1,595,000Active4 beds 5 baths4,593 sq. ft.32 Graham Lane, Lucas, TX 75002
MLS# 21027137Listed by: MONUMENT REALTY - New
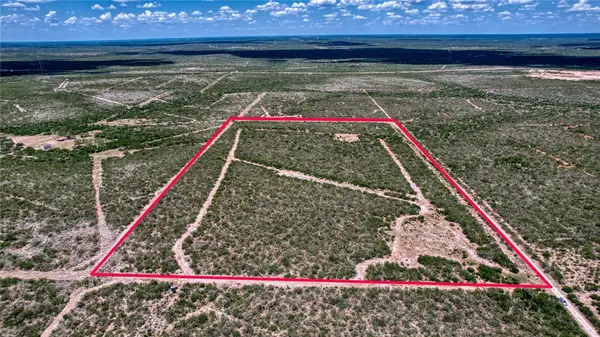 $124,500Active-- beds -- baths
$124,500Active-- beds -- baths000 Frontier, Freer, TX 78357
MLS# 463378Listed by: KM PREMIER REAL ESTATE - New
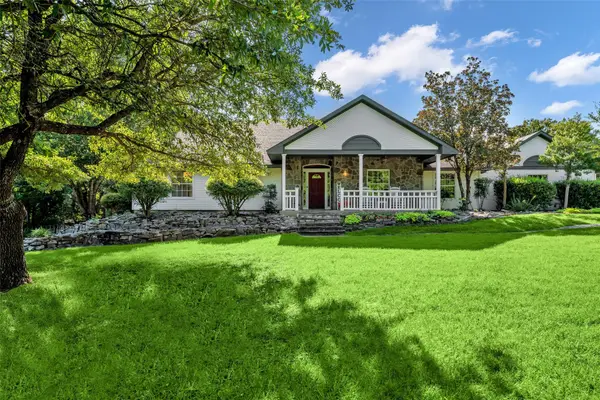 $795,000Active3 beds 2 baths2,277 sq. ft.
$795,000Active3 beds 2 baths2,277 sq. ft.1865 Shady Lane, Lucas, TX 75002
MLS# 21016914Listed by: COMPASS RE TEXAS, LLC - New
 $699,000Active3 beds 2 baths2,662 sq. ft.
$699,000Active3 beds 2 baths2,662 sq. ft.189 Alexander Court, Lucas, TX 75002
MLS# 21020802Listed by: KELLER WILLIAMS REALTY ALLEN 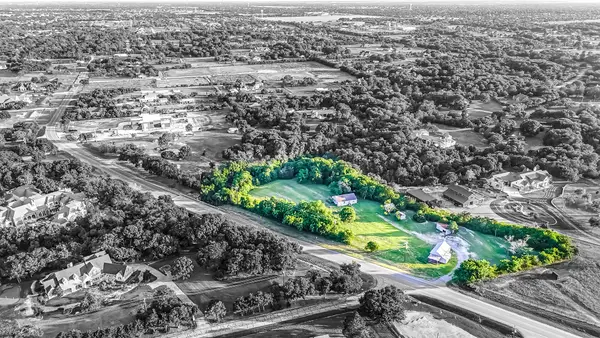 $789,000Active2 beds 1 baths1,410 sq. ft.
$789,000Active2 beds 1 baths1,410 sq. ft.2485-1 Country Club Road, Lucas, TX 75002
MLS# 21024427Listed by: LOVEJOY HOMES REALTY, LLC.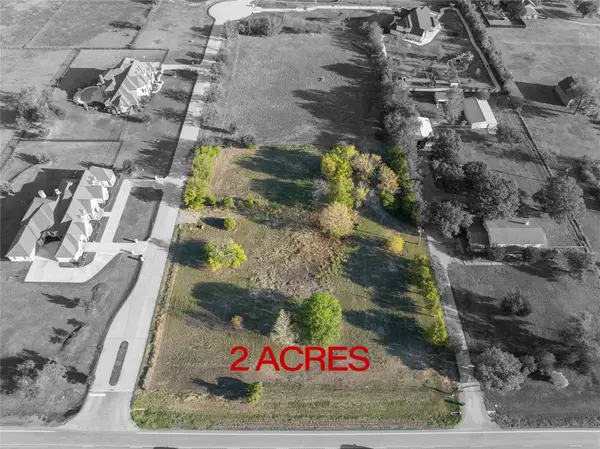 $725,000Active2 Acres
$725,000Active2 AcresTBD Rimrock Drive, Lucas, TX 75002
MLS# 21023192Listed by: MATLOCK REAL ESTATE GROUP- Open Tue, 10:30am to 5:30pm
 $537,000Active4 beds 5 baths2,329 sq. ft.
$537,000Active4 beds 5 baths2,329 sq. ft.1156 Stallion Drive, Plano, TX 75075
MLS# 21022322Listed by: HOMESUSA.COM

