1125 Sugar Bars Drive, Lucas, TX 75002
Local realty services provided by:Better Homes and Gardens Real Estate Rhodes Realty
Listed by: yaneli molina, akram khalil
Office: go real estate
MLS#:21011583
Source:GDAR
Price summary
- Price:$1,150,000
- Price per sq. ft.:$262.56
- Monthly HOA dues:$75
About this home
Welcome to this breathtaking luxury residence nestled on just over an acre of land—where sophistication meets comfort in every detail. This stunning two-story home offers 5 spacious bedrooms, 4.5 beautifully appointed bathrooms, and an exceptional layout designed for modern living and elegant entertaining. Step through the grand entrance into a dramatic foyer with soaring ceilings and rich wood flooring that flows seamlessly throughout the main level. The formal dining room sets the stage for memorable gatherings, while natural light pours in from expansive windows, highlighting the home's thoughtful design. At the heart of the home is a chef’s dream kitchen featuring an oversized island, gas cooktop, abundant cabinetry, and a charming eat-in breakfast nook. The kitchen opens gracefully into a contemporary family room with a striking fireplace that serves as the perfect focal point. Adjacent to the living area, a versatile den offers the ideal space for a sunroom, reading lounge, or additional living area. The primary suite on the main level is a true retreat, showcasing a spa-inspired ensuite bath with dual vanities, a soaking tub, walk-in shower, and generous walk-in closet. An additional first-floor bedroom with a private ensuite bath is ideal for guests or multi-generational living. Upstairs, you'll find a spacious game room and three well-sized secondary bedrooms accompanied by two full bathrooms—plenty of space for family and guests alike. Step outside to enjoy the expansive covered patio and take in the beauty of your park-like backyard. With over an acre to enjoy, the outdoor possibilities are endless. This home is the epitome of refined Texas living—don’t miss your chance to make it yours!
Contact an agent
Home facts
- Year built:2021
- Listing ID #:21011583
- Added:163 day(s) ago
- Updated:January 11, 2026 at 12:35 PM
Rooms and interior
- Bedrooms:5
- Total bathrooms:5
- Full bathrooms:4
- Half bathrooms:1
- Living area:4,380 sq. ft.
Heating and cooling
- Cooling:Ceiling Fans, Central Air, Electric
- Heating:Central, Natural Gas
Structure and exterior
- Roof:Composition
- Year built:2021
- Building area:4,380 sq. ft.
- Lot area:1.13 Acres
Schools
- High school:Mckinney
- Middle school:Johnson
- Elementary school:Finch
Finances and disclosures
- Price:$1,150,000
- Price per sq. ft.:$262.56
- Tax amount:$14,444
New listings near 1125 Sugar Bars Drive
- New
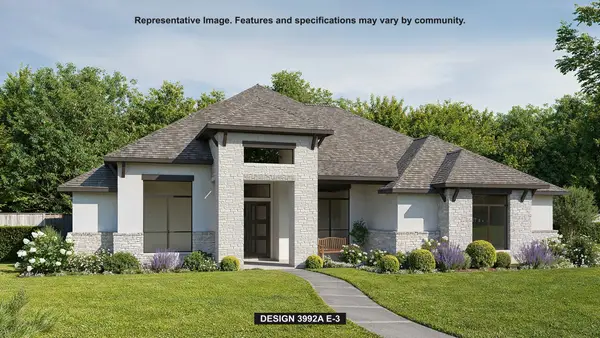 $1,628,900Active4 beds 5 baths3,992 sq. ft.
$1,628,900Active4 beds 5 baths3,992 sq. ft.1005 Chariot Lane, Lucas, TX 75002
MLS# 21149317Listed by: PERRY HOMES REALTY LLC - New
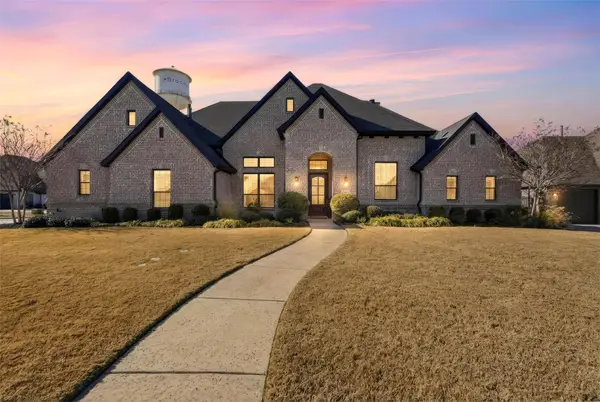 $1,130,000Active4 beds 4 baths3,514 sq. ft.
$1,130,000Active4 beds 4 baths3,514 sq. ft.640 Maggie Trail, Lucas, TX 75002
MLS# 21148608Listed by: LIVINGWELL REALTY - New
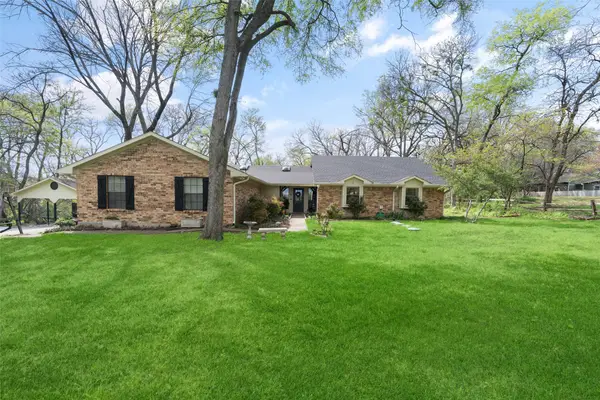 $660,000Active3 beds 2 baths2,117 sq. ft.
$660,000Active3 beds 2 baths2,117 sq. ft.1 Cedar Bend Trail, Lucas, TX 75002
MLS# 21145889Listed by: REALTY FIRM GLOBAL, PLLC - New
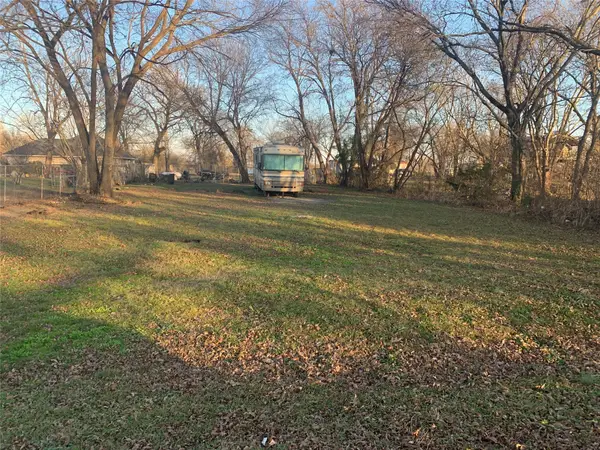 $87,000Active0.21 Acres
$87,000Active0.21 AcresTBD County Road 890, Lucas, TX 75002
MLS# 21144623Listed by: EXP REALTY - New
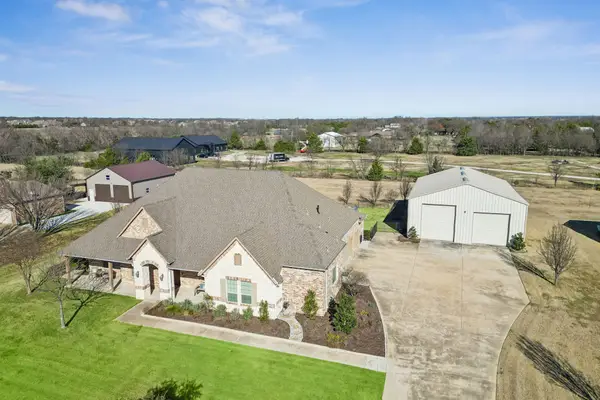 $965,000Active4 beds 4 baths2,927 sq. ft.
$965,000Active4 beds 4 baths2,927 sq. ft.200 Doris Drive, Lucas, TX 75002
MLS# 21137655Listed by: KELLER WILLIAMS REALTY ALLEN 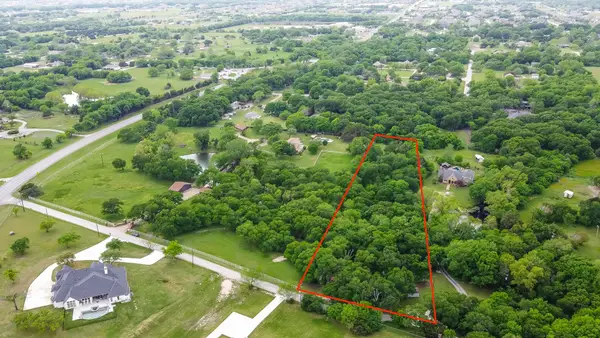 $575,000Active2.01 Acres
$575,000Active2.01 Acres125 N Lost Valley Drive, Lucas, TX 75002
MLS# 21137808Listed by: OWENS REALTORS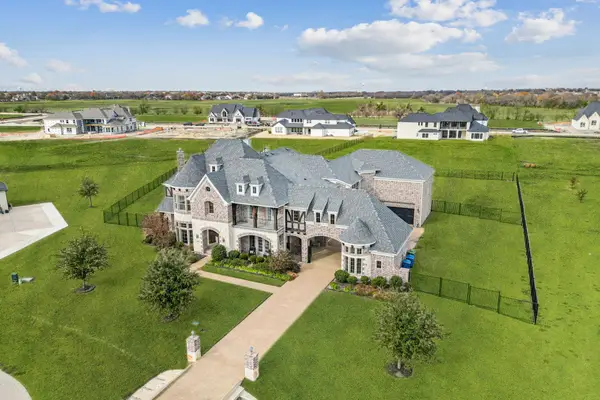 $2,200,000Active6 beds 6 baths7,096 sq. ft.
$2,200,000Active6 beds 6 baths7,096 sq. ft.6501 Stafford Drive, Parker, TX 75002
MLS# 21132018Listed by: MARKET EXPERTS REALTY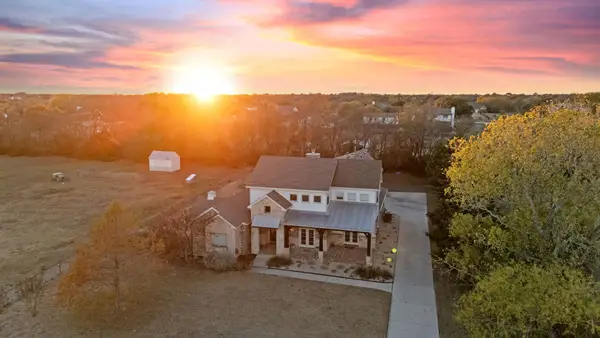 $1,249,999Active4 beds 4 baths3,773 sq. ft.
$1,249,999Active4 beds 4 baths3,773 sq. ft.4 Choice Lane, Lucas, TX 75002
MLS# 21132778Listed by: EXIT REALTY ELITE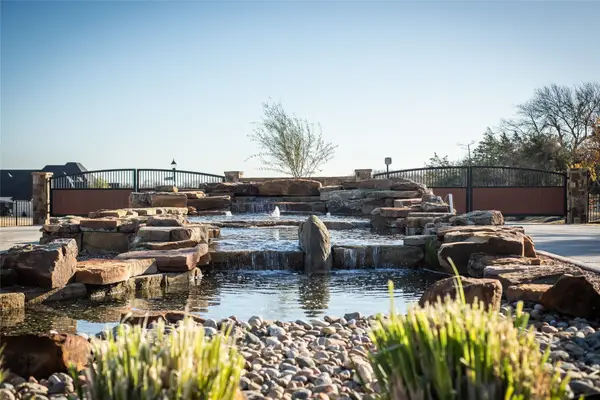 $1,700,000Active6.27 Acres
$1,700,000Active6.27 Acres930 Cowboy Court, Lucas, TX 75002
MLS# 21129044Listed by: MATLOCK REAL ESTATE GROUP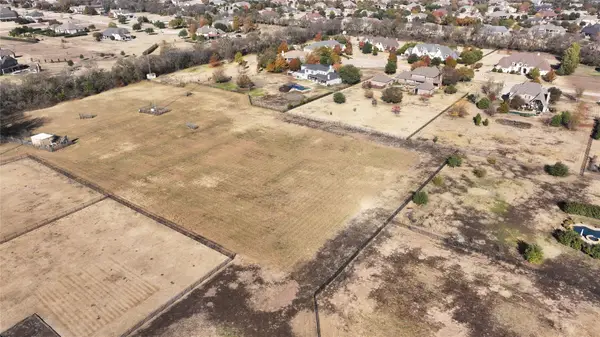 $2,137,500Active5.72 Acres
$2,137,500Active5.72 Acres492 W Forest Grove Road, Lucas, TX 75002
MLS# 21128798Listed by: DELAHN REALTY
