1545 Sara Cove, Lucas, TX 75002
Local realty services provided by:Better Homes and Gardens Real Estate Winans
Upcoming open houses
- Sun, Mar 0102:00 pm - 04:00 pm
Listed by: janice berg, nicette berg guenther972-335-6564
Office: ebby halliday realtors
MLS#:21069478
Source:GDAR
Price summary
- Price:$2,099,000
- Price per sq. ft.:$349.6
- Monthly HOA dues:$63.92
About this home
Price per square foot DOES NOT include the 2,000-square-foot detached addition! Discover a Private Retreat—an exceptional family estate offering nearly 8,000 square feet of combined living space across the main home, guest house, and ultimate man cave, all set on 2.65 acres backing to a wooded creek. Brick and stone architecture, turret accents, and mature landscaping create striking curb appeal. Inside, vaulted beamed ceilings, rich wood flooring, and brick details define the open-concept living spaces. The chef’s kitchen is equipped with Electrolux appliances, double ovens, granite countertops, a prep sink, reverse osmosis system, and generous cabinetry. A spacious game room and media room with Sony projector, surround sound, wet bar, and wine fridge are designed for seamless entertaining. The downstairs primary suite features a sitting area and spa-like bath with stone finishes and a multi-head rain shower, while a private in-law suite offers ideal guest accommodations. Outdoor amenities include a covered patio, pergola, built-in kitchen, fireplace, pool with spa and waterfalls, and a nearby firepit for year-round enjoyment. The detached guest house includes a home office, private guest quarters, and a man cave with industrial finishes, bar, gym space, and high-speed wired connectivity—perfect for guests, multi-generational living, or game-day gatherings. A rare opportunity to own a guest house of this scale in Lucas, complete with two 2-car garages and a portecochere for ample parking. This property delivers a seamless balance of luxury, versatility, and everyday comfort.
Contact an agent
Home facts
- Year built:2015
- Listing ID #:21069478
- Added:143 day(s) ago
- Updated:February 24, 2026 at 05:43 PM
Rooms and interior
- Bedrooms:6
- Total bathrooms:6
- Full bathrooms:4
- Half bathrooms:2
- Living area:6,004 sq. ft.
Heating and cooling
- Cooling:Ceiling Fans, Central Air, Electric, Zoned
- Heating:Central, Natural Gas, Zoned
Structure and exterior
- Roof:Composition
- Year built:2015
- Building area:6,004 sq. ft.
- Lot area:2.65 Acres
Schools
- High school:Wylie
- Elementary school:Smith
Finances and disclosures
- Price:$2,099,000
- Price per sq. ft.:$349.6
- Tax amount:$17,836
New listings near 1545 Sara Cove
- New
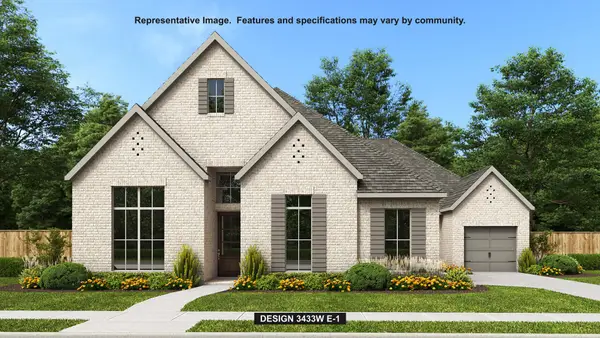 $1,443,900Active4 beds 5 baths3,433 sq. ft.
$1,443,900Active4 beds 5 baths3,433 sq. ft.220 Cottar Drive, Lucas, TX 75002
MLS# 21187726Listed by: PERRY HOMES REALTY LLC - New
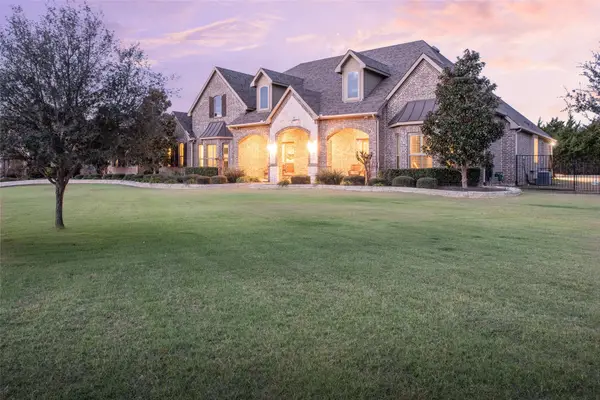 $1,550,000Active5 beds 4 baths5,198 sq. ft.
$1,550,000Active5 beds 4 baths5,198 sq. ft.2710 Bauer Court, Lucas, TX 75002
MLS# 21165318Listed by: MATLOCK REAL ESTATE GROUP - New
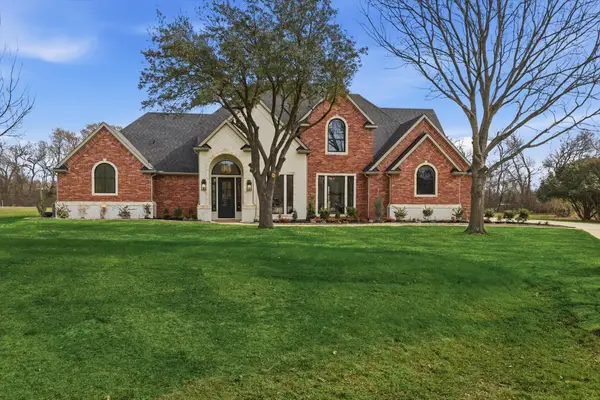 $1,275,000Active4 beds 4 baths3,557 sq. ft.
$1,275,000Active4 beds 4 baths3,557 sq. ft.1810 Sawmill Drive, Lucas, TX 75002
MLS# 21186188Listed by: BRAY REAL ESTATE GROUP- DALLAS - New
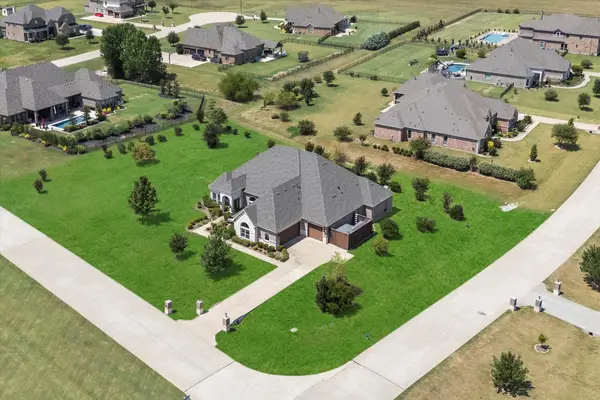 $1,050,000Active4 beds 4 baths3,630 sq. ft.
$1,050,000Active4 beds 4 baths3,630 sq. ft.100 Lilyfield Drive, Lucas, TX 75002
MLS# 21181647Listed by: UNITED REAL ESTATE - New
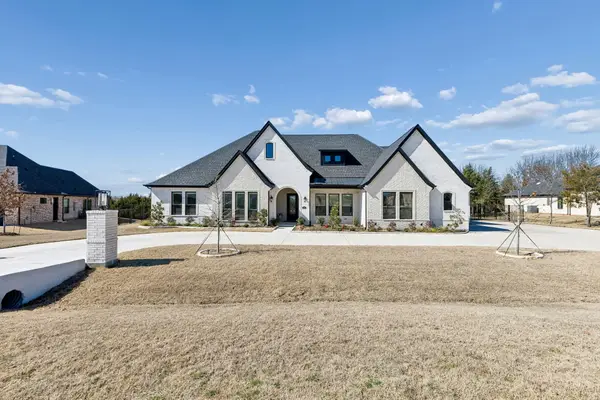 $1,465,000Active5 beds 6 baths5,508 sq. ft.
$1,465,000Active5 beds 6 baths5,508 sq. ft.1115 Peppy San Drive, Lucas, TX 75002
MLS# 21184850Listed by: COMPASS RE TEXAS, LLC 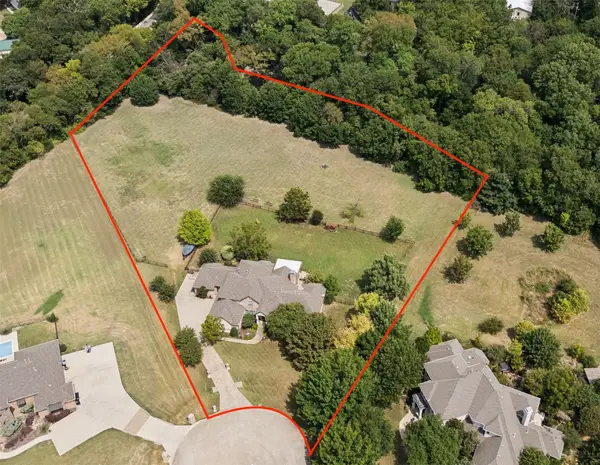 $1,495,000Active5 beds 6 baths4,230 sq. ft.
$1,495,000Active5 beds 6 baths4,230 sq. ft.1520 Snider Court, Lucas, TX 75002
MLS# 21178636Listed by: EXEMPLARY REAL ESTATE LLC $2,100,000Active4 beds 5 baths4,530 sq. ft.
$2,100,000Active4 beds 5 baths4,530 sq. ft.620 Preakness Park, Lucas, TX 75002
MLS# 21169821Listed by: KELLER WILLIAMS REALTY ALLEN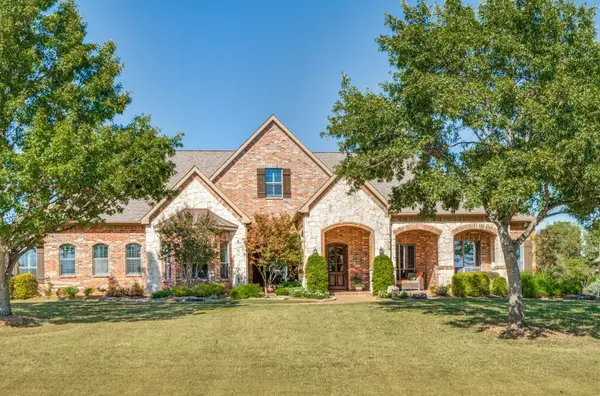 $1,450,000Active5 beds 4 baths4,640 sq. ft.
$1,450,000Active5 beds 4 baths4,640 sq. ft.1541 Briardale Drive, Lucas, TX 75002
MLS# 21158620Listed by: EBBY HALLIDAY REALTORS $295,000Active0.95 Acres
$295,000Active0.95 Acres750 Meadowbrook Drive, Lucas, TX 75098
MLS# 21176646Listed by: TEXAN REALTY LLC $1,475,000Active4 beds 6 baths5,216 sq. ft.
$1,475,000Active4 beds 6 baths5,216 sq. ft.616 Connell Lane, Lucas, TX 75002
MLS# 21159355Listed by: KELLER WILLIAMS REALTY ALLEN

