1823 Marchmont Drive, Lucas, TX 75002
Local realty services provided by:Better Homes and Gardens Real Estate The Bell Group
Upcoming open houses
- Sat, Oct 0402:00 pm - 04:00 pm
Listed by:heather poehler214-392-2025
Office:keller williams realty allen
MLS#:21046138
Source:GDAR
Price summary
- Price:$1,385,000
- Price per sq. ft.:$279.91
- Monthly HOA dues:$91.67
About this home
Luxury Living in Claremont Springs – Your Dream Home Awaits. Step into timeless elegance and modern comfort in this exquisite single-story 5-bedroom, 3.5-bathroom estate built by Paul Taylor Homes and nestled on a beautifully landscaped 1-acre corner lot in the prestigious Claremont Springs neighborhood of Lucas. With 4,948 sq. ft. of thoughtfully designed living space, this home offers the perfect blend of sophistication, functionality, and warmth. From the moment you enter, you'll be captivated by the rich hardwood floors, intricate crown molding, and custom wall detailing that set the tone for refined living. The grand family room features a dramatic floor-to-ceiling brick and stone fireplace, an inviting centerpiece for cozy evenings and lively gatherings. The gourmet kitchen is a chef’s delight, complete with granite countertops, double ovens, a built-in microwave, and a gas cooktop. Whether you're hosting a dinner party or enjoying a quiet breakfast, the vaulted-ceiling breakfast room with its built-in desk and cabinetry offers a versatile space for work, planning, or study. Escape to the serene primary suite, a true retreat with a private sitting area, dual vanities, a spacious walk-in closet, and a luxurious tiled shower. Upstairs, the vaulted game room provides a bright and open space perfect for movie nights, playtime, or family fun. The oversized laundry room adds everyday convenience with a built-in sink and space for an additional refrigerator or freezer. Step outside to your personal oasis, an expansive backyard featuring a sparkling pool, generous patio space, and lush landscaping. It’s the ideal setting for entertaining, celebrating, or simply unwinding in peaceful privacy.
Contact an agent
Home facts
- Year built:2007
- Listing ID #:21046138
- Added:6 day(s) ago
- Updated:October 02, 2025 at 11:50 AM
Rooms and interior
- Bedrooms:5
- Total bathrooms:4
- Full bathrooms:3
- Half bathrooms:1
- Living area:4,948 sq. ft.
Heating and cooling
- Cooling:Ceiling Fans, Central Air, Electric
- Heating:Central
Structure and exterior
- Roof:Composition
- Year built:2007
- Building area:4,948 sq. ft.
- Lot area:1 Acres
Schools
- High school:Allen
- Middle school:Ford
- Elementary school:Chandler
Finances and disclosures
- Price:$1,385,000
- Price per sq. ft.:$279.91
- Tax amount:$15,650
New listings near 1823 Marchmont Drive
- New
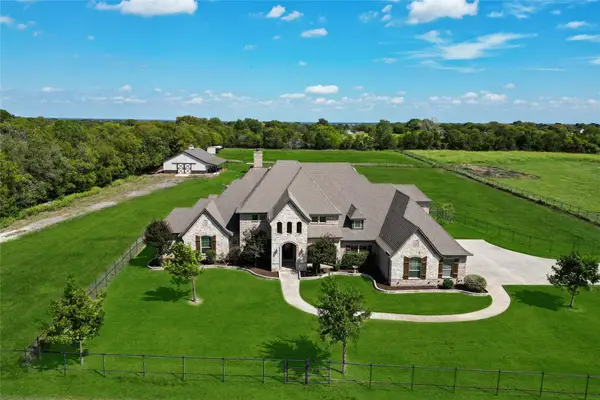 $2,599,000Active5 beds 5 baths4,758 sq. ft.
$2,599,000Active5 beds 5 baths4,758 sq. ft.425 Stinson Road, Lucas, TX 75002
MLS# 21068550Listed by: KELLER WILLIAMS REALTY ALLEN - New
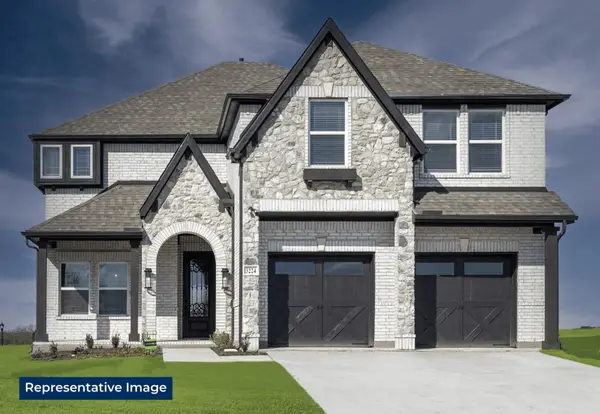 $748,842Active5 beds 4 baths3,533 sq. ft.
$748,842Active5 beds 4 baths3,533 sq. ft.1232 Eclipse Way, Lucas, TX 75098
MLS# 21075588Listed by: HOMESUSA.COM - New
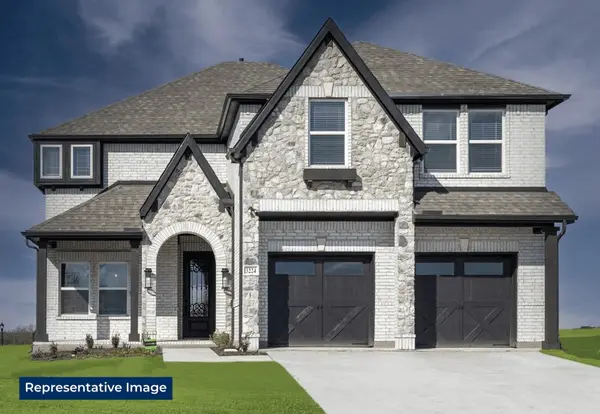 $749,624Active5 beds 4 baths3,533 sq. ft.
$749,624Active5 beds 4 baths3,533 sq. ft.1208 Unity Village Trail, Lucas, TX 75098
MLS# 21075612Listed by: HOMESUSA.COM - New
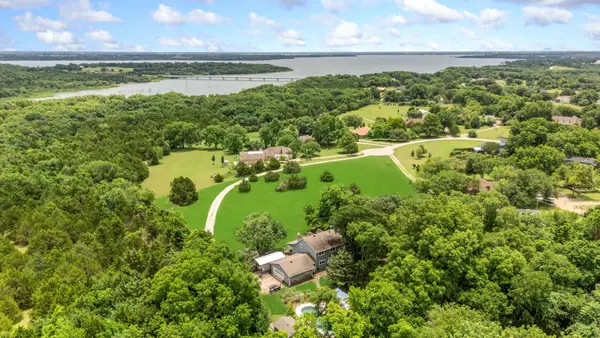 $899,000Active3.66 Acres
$899,000Active3.66 Acres15 N Star Road, Lucas, TX 75002
MLS# 21074852Listed by: KELLER WILLIAMS REALTY ALLEN - New
 $850,000Active3.18 Acres
$850,000Active3.18 AcresTBD E Lucas Road, Allen, TX 75002
MLS# 21072779Listed by: KELLER WILLIAMS REALTY ALLEN - Open Fri, 10am to 5pmNew
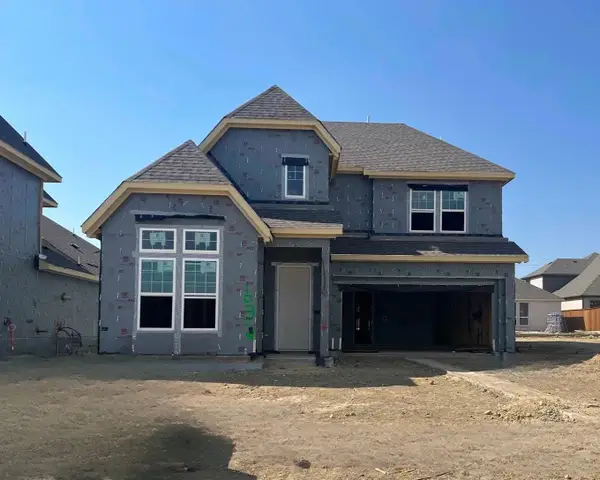 $594,000Active4 beds 4 baths2,745 sq. ft.
$594,000Active4 beds 4 baths2,745 sq. ft.1032 Golden Galaxy Way, Lucas, TX 75098
MLS# 21072720Listed by: HOMESUSA.COM - New
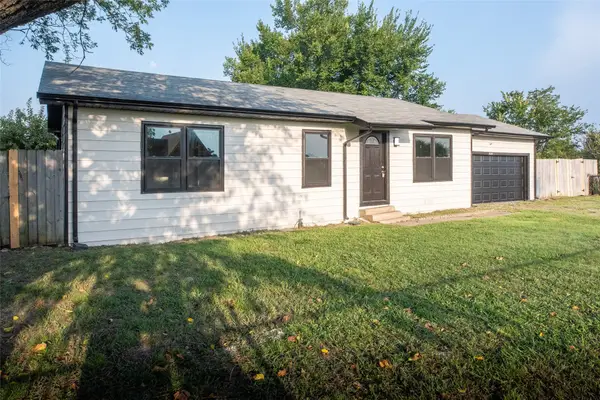 $389,000Active3 beds 2 baths1,320 sq. ft.
$389,000Active3 beds 2 baths1,320 sq. ft.2055 Country Club Road, Lucas, TX 75002
MLS# 21048563Listed by: MATLOCK REAL ESTATE GROUP - Open Sat, 12 to 2pmNew
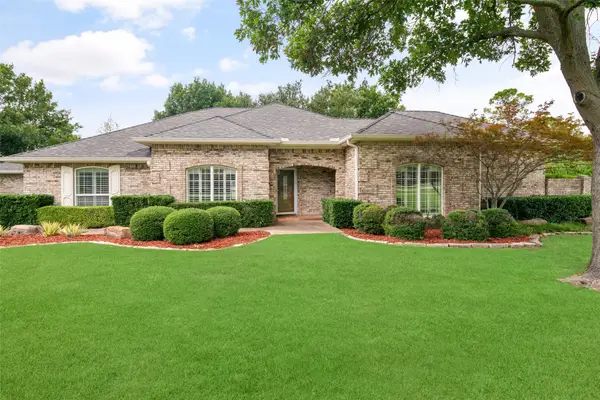 $625,000Active4 beds 2 baths2,261 sq. ft.
$625,000Active4 beds 2 baths2,261 sq. ft.5 Cimarron Trail, Lucas, TX 75002
MLS# 21066605Listed by: KELLER WILLIAMS LEGACY - New
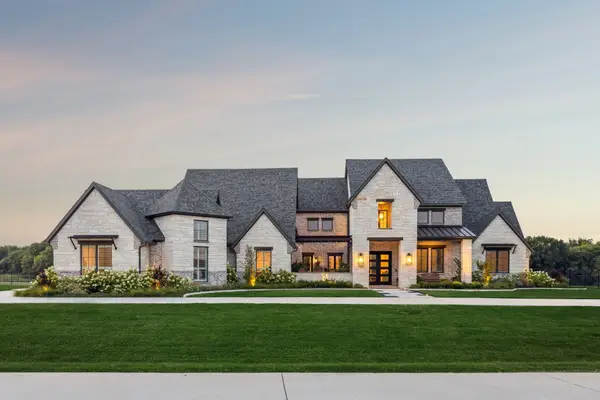 $2,998,000Active4 beds 7 baths6,533 sq. ft.
$2,998,000Active4 beds 7 baths6,533 sq. ft.725 Inverness Lane, Lucas, TX 75002
MLS# 21040213Listed by: COMPASS RE TEXAS, LLC
