808 Inverness Lane, Lucas, TX 75002
Local realty services provided by:Better Homes and Gardens Real Estate Winans
Listed by: cynthia lopez972-783-0000
Office: ebby halliday, realtors
MLS#:20827931
Source:GDAR
Price summary
- Price:$2,699,900
- Price per sq. ft.:$355.34
- Monthly HOA dues:$79.17
About this home
A Masterpiece of Modern Luxury – This Custom Executive Estate in Stinson Highlands is Designed for Those Who Expect the Best!
Luxury, Innovation, and Unmatched Comfort in Lucas, TX. **Located in the prestigious Stinson Highlands community, this custom-built executive estate offers the perfect blend of modern technology, resort-style amenities, and sophisticated design. With award-winning schools (Lovejoy ISD & Plano ISD—your choice!), this home is ideal for families, executives, and athletes seeking the ultimate living experience.
**Smart Home & Modern Convenience: Whole Home Audio powered by Sonos for seamless entertainment, Automated blinds for effortless light control, Remote-controlled pool, oven, and gated entry for modern living at its finest. Premium kitchen appliances, including a Dacor Wi-Fi-enabled double oven, Jenn Air refrigerator, and wine refrigerators. **Outdoor & Sports Amenities: Regulation-Size Basketball Court (50x85) – Featuring a Custom Mamba Design and NBA-grade backboards, Resort-Style Pool & Spa – A 987 sq. ft. heated pool & raised spa with LED lighting and waterfall features, Expansive Outdoor Kitchen & Fireplace – Perfect for entertaining. **Entertainment & Leisure: State-of-the-Art Home Theater – 7.2 Surround Sound, a 180-inch projector screen, and a 4K HDR projector for the ultimate viewing experience, Custom Wine Cellar – A showpiece for wine enthusiasts, Private Gym – Featuring the Tonal Smart Gym System for cutting-edge workouts. **Elegant Living Spaces: Towering ceilings & floor-to-ceiling glass walls for an open, airy feel. Extended 4-car garage for ample storage and convenience, Grand indoor fireplace as a focal point for cozy gatherings.
This one-of-a-kind estate blends luxury, technology, and comfort, making it a standout property in Lucas, TX.
Contact an agent
Home facts
- Year built:2022
- Listing ID #:20827931
- Added:284 day(s) ago
- Updated:November 24, 2025 at 09:47 AM
Rooms and interior
- Bedrooms:5
- Total bathrooms:6
- Full bathrooms:5
- Half bathrooms:1
- Living area:7,598 sq. ft.
Heating and cooling
- Cooling:Attic Fan, Ceiling Fans, Central Air, Zoned
- Heating:Central, Fireplaces, Natural Gas
Structure and exterior
- Roof:Composition
- Year built:2022
- Building area:7,598 sq. ft.
- Lot area:1.63 Acres
Schools
- High school:Lovejoy
- Middle school:Willow Springs
- Elementary school:Hart
Finances and disclosures
- Price:$2,699,900
- Price per sq. ft.:$355.34
- Tax amount:$31,758
New listings near 808 Inverness Lane
- New
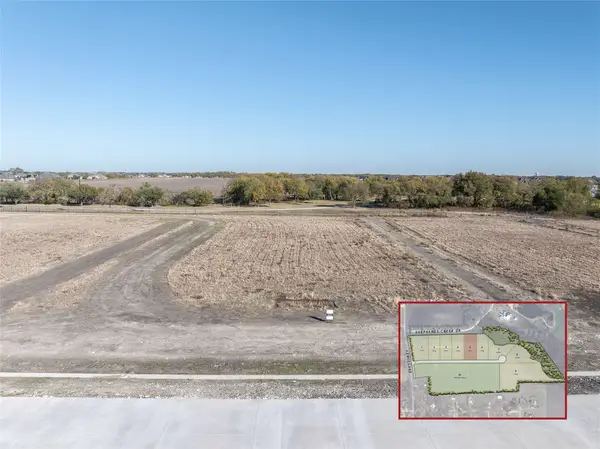 $640,000Active1.64 Acres
$640,000Active1.64 Acres1412 Wildflower Way, Lucas, TX 75002
MLS# 21114819Listed by: MATLOCK REAL ESTATE GROUP - New
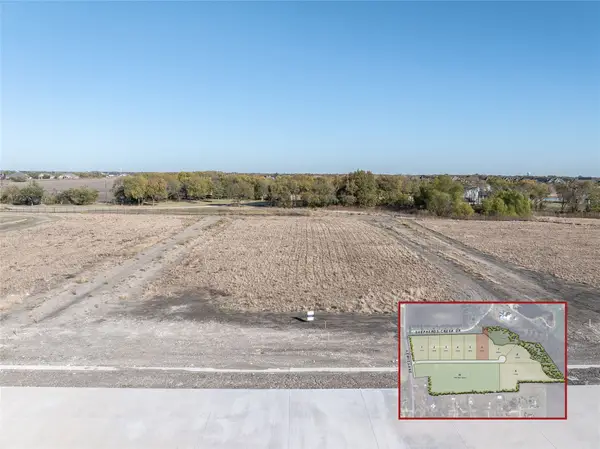 $660,000Active1.76 Acres
$660,000Active1.76 Acres1370 Wildflower Way, Lucas, TX 75002
MLS# 21114828Listed by: MATLOCK REAL ESTATE GROUP - New
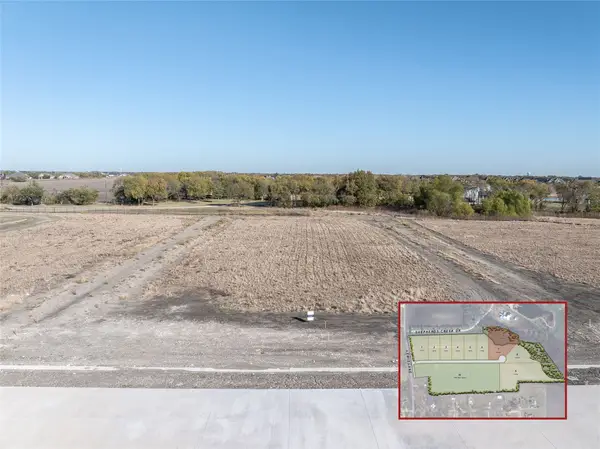 $750,000Active3.89 Acres
$750,000Active3.89 Acres1320 Wildflower Way, Lucas, TX 75002
MLS# 21114848Listed by: MATLOCK REAL ESTATE GROUP - New
 $790,000Active4 Acres
$790,000Active4 Acres1275 Wildflower Way, Lucas, TX 75002
MLS# 21114863Listed by: MATLOCK REAL ESTATE GROUP - New
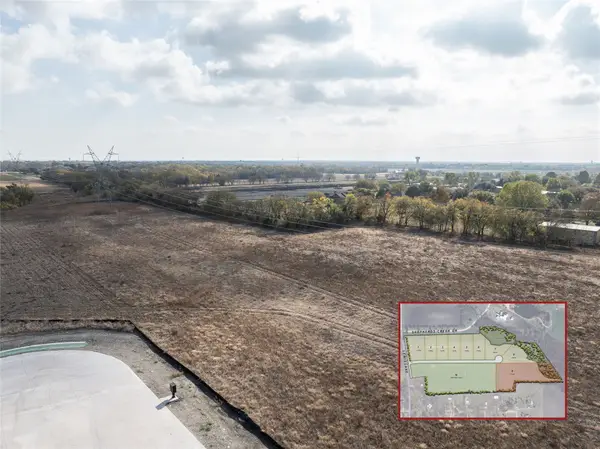 $75,000Active7.14 Acres
$75,000Active7.14 Acres1293 Wildflower Way, Lucas, TX 75002
MLS# 21114886Listed by: MATLOCK REAL ESTATE GROUP - New
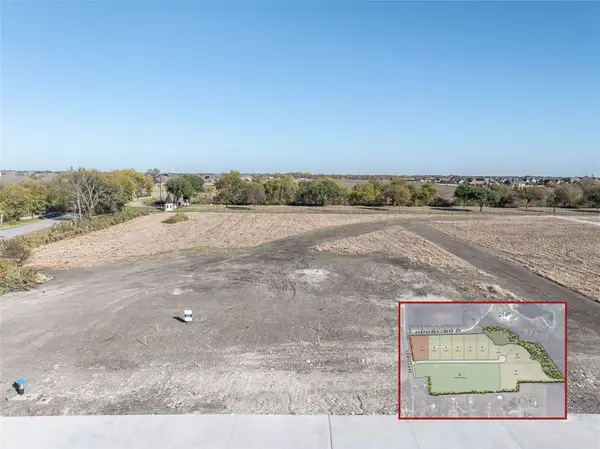 $675,000Active2.19 Acres
$675,000Active2.19 Acres1530 Wildflower Way, Lucas, TX 75002
MLS# 21114527Listed by: MATLOCK REAL ESTATE GROUP - New
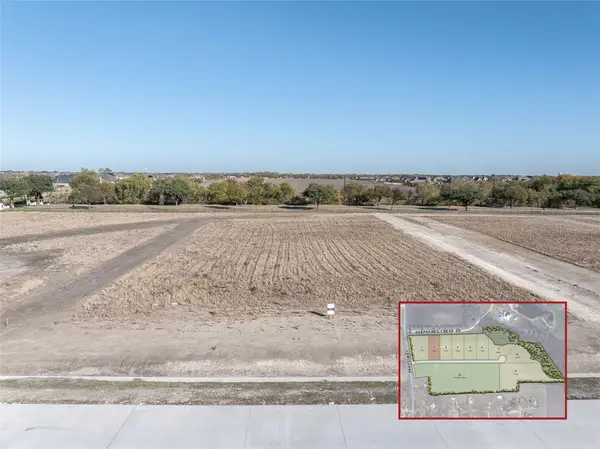 $650,000Active1.5 Acres
$650,000Active1.5 Acres1510 Wildflower Way, Lucas, TX 75002
MLS# 21114623Listed by: MATLOCK REAL ESTATE GROUP - New
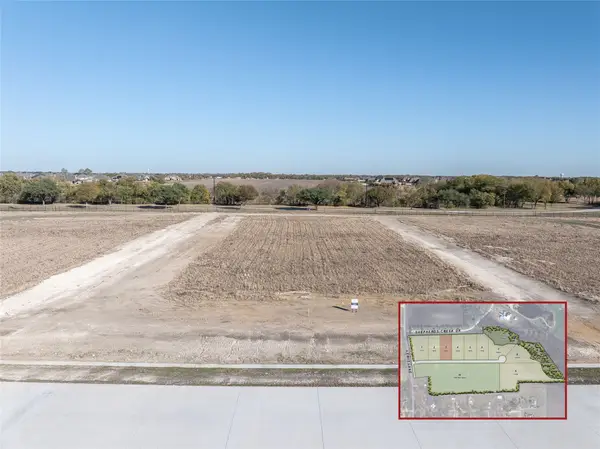 $650,000Active1.52 Acres
$650,000Active1.52 Acres1480 Wildflower Way, Lucas, TX 75002
MLS# 21114713Listed by: MATLOCK REAL ESTATE GROUP - New
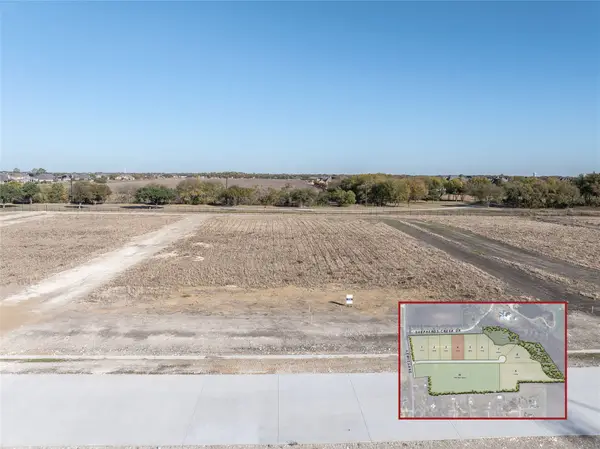 $660,000Active1.62 Acres
$660,000Active1.62 Acres1440 Wildflower Way, Lucas, TX 75002
MLS# 21114778Listed by: MATLOCK REAL ESTATE GROUP - New
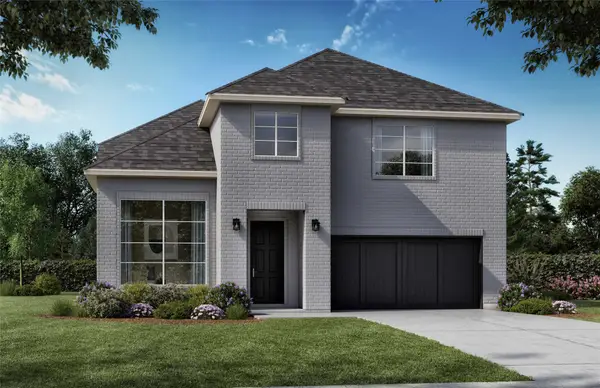 $819,500Active4 beds 4 baths3,762 sq. ft.
$819,500Active4 beds 4 baths3,762 sq. ft.1311 Sapphire Lane, Lucas, TX 75098
MLS# 21114699Listed by: HUNTER DEHN REALTY
