904 Salvation Drive, Lucas, TX 75098
Local realty services provided by:Better Homes and Gardens Real Estate Senter, REALTORS(R)
904 Salvation Drive,Lucas, TX 75098
$578,600
- 4 Beds
- 5 Baths
- 2,937 sq. ft.
- Single family
- Active
Listed by:ben caballero888-872-6006
Office:homesusa.com
MLS#:21053750
Source:GDAR
Price summary
- Price:$578,600
- Price per sq. ft.:$197
- Monthly HOA dues:$164.83
About this home
MLS# 21053750 - Built by Ashton Woods Homes - Nov 2025 completion! ~ Backs to Greenspace!Welcome to your new home by Ashton Woods located in Inspiration, an award-winning, master-planned community in St. Paul. Designed with the Timeless Collection, this home features soft neutrals and crisp whites. This thoughtfully designed two-story home offers the perfect blend of style, comfort, and functionality. Step into the foyer and you'll immediately notice a spacious secondary bedroom with its own full bath and walk-in closet—perfect for guests or a private home office.Continue into the heart of the home, where an open-concept layout connects a spacious family room, a light-filled dining area, and a modern kitchen—ideal for everyday living and entertaining. The kitchen features shaker-style cabinets, a large island for casual dining, and a generous walk-in pantry. Just off the kitchen, you’ll find a mudroom and a utility room conveniently located by the garage. Enjoy seamless indoor-outdoor living with direct access to a covered patio from the dining area—great for weekend BBQs or relaxing evenings. The private primary suite is located in the back of the home and includes a dual sink vanity, walk-in shower, linen storage, and a spacious walk-in closet. Upstairs, enjoy a large loft, game room and two additional secondary bedrooms—each with its own full bath creating the perfect retreat for guests.
Contact an agent
Home facts
- Year built:2024
- Listing ID #:21053750
- Added:24 day(s) ago
- Updated:October 03, 2025 at 03:43 AM
Rooms and interior
- Bedrooms:4
- Total bathrooms:5
- Full bathrooms:4
- Half bathrooms:1
- Living area:2,937 sq. ft.
Heating and cooling
- Cooling:Ceiling Fans, Central Air, Electric, Humidity Control
- Heating:Central, Humidity Control, Natural Gas
Structure and exterior
- Roof:Composition
- Year built:2024
- Building area:2,937 sq. ft.
- Lot area:0.15 Acres
Schools
- High school:Wylie East
- Elementary school:George W Bush
Finances and disclosures
- Price:$578,600
- Price per sq. ft.:$197
New listings near 904 Salvation Drive
- Open Sun, 2 to 4pmNew
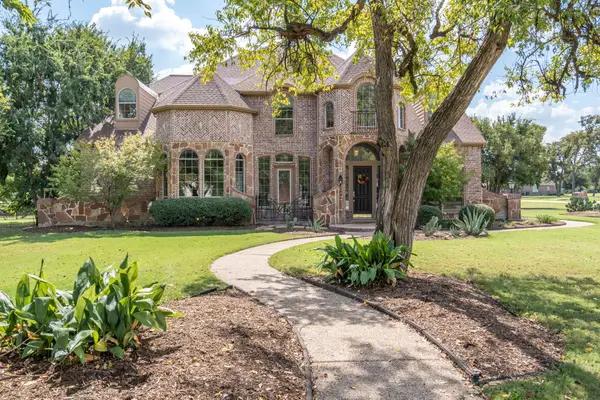 $1,387,500Active5 beds 5 baths4,895 sq. ft.
$1,387,500Active5 beds 5 baths4,895 sq. ft.1000 Saddlebrook Drive, Lucas, TX 75002
MLS# 21071245Listed by: COLDWELL BANKER APEX, REALTORS - New
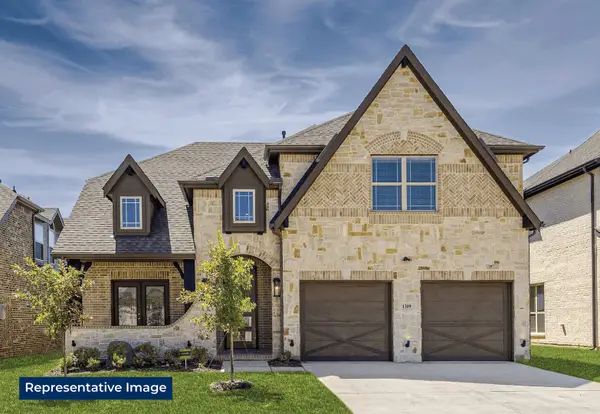 $709,904Active5 beds 4 baths3,206 sq. ft.
$709,904Active5 beds 4 baths3,206 sq. ft.1212 Unity Village Trail, Lucas, TX 75098
MLS# 21075939Listed by: HOMESUSA.COM - Open Sat, 1 to 3pmNew
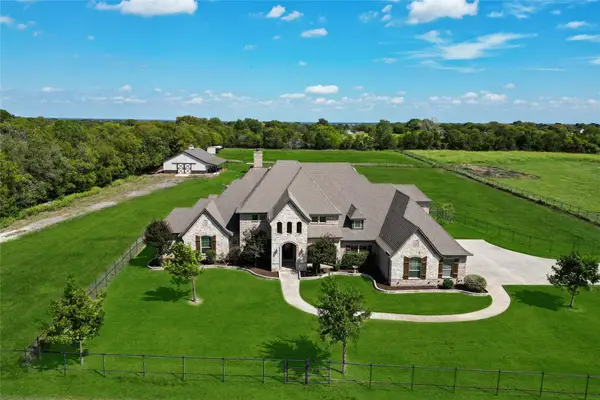 $2,599,000Active5 beds 5 baths4,758 sq. ft.
$2,599,000Active5 beds 5 baths4,758 sq. ft.425 Stinson Road, Lucas, TX 75002
MLS# 21068550Listed by: KELLER WILLIAMS REALTY ALLEN - New
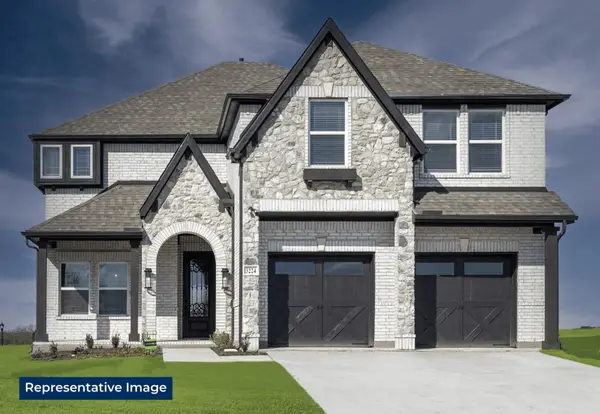 $748,842Active5 beds 4 baths3,533 sq. ft.
$748,842Active5 beds 4 baths3,533 sq. ft.1232 Eclipse Way, Lucas, TX 75098
MLS# 21075588Listed by: HOMESUSA.COM - New
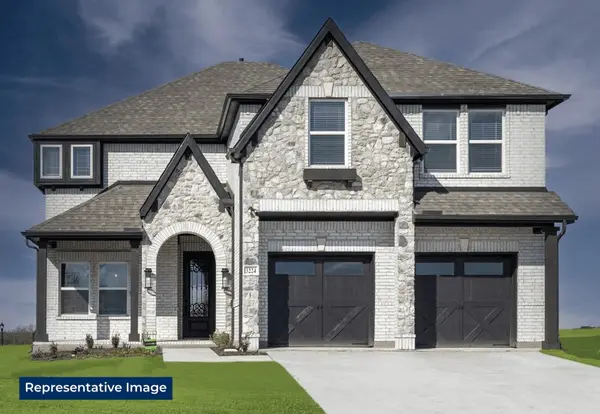 $749,624Active5 beds 4 baths3,533 sq. ft.
$749,624Active5 beds 4 baths3,533 sq. ft.1208 Unity Village Trail, Lucas, TX 75098
MLS# 21075612Listed by: HOMESUSA.COM - New
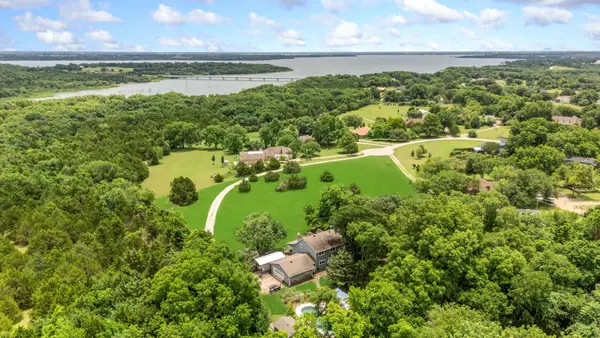 $899,000Active3.66 Acres
$899,000Active3.66 Acres15 N Star Road, Lucas, TX 75002
MLS# 21074852Listed by: KELLER WILLIAMS REALTY ALLEN - New
 $850,000Active3.18 Acres
$850,000Active3.18 AcresTBD E Lucas Road, Allen, TX 75002
MLS# 21072779Listed by: KELLER WILLIAMS REALTY ALLEN - Open Sat, 10am to 5pmNew
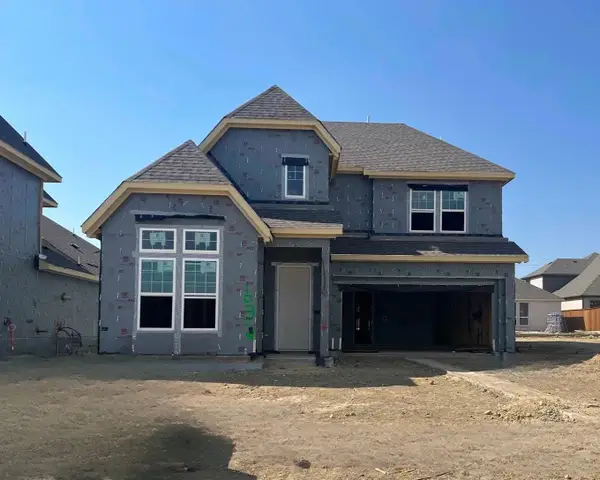 $594,000Active4 beds 4 baths2,745 sq. ft.
$594,000Active4 beds 4 baths2,745 sq. ft.1032 Golden Galaxy Way, Lucas, TX 75098
MLS# 21072720Listed by: HOMESUSA.COM - New
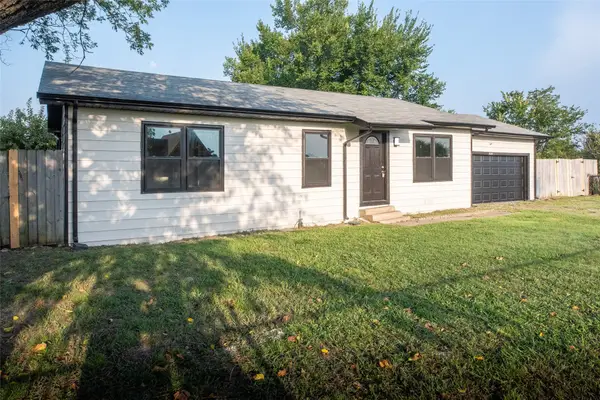 $389,000Active3 beds 2 baths1,320 sq. ft.
$389,000Active3 beds 2 baths1,320 sq. ft.2055 Country Club Road, Lucas, TX 75002
MLS# 21048563Listed by: MATLOCK REAL ESTATE GROUP - Open Sat, 12 to 2pmNew
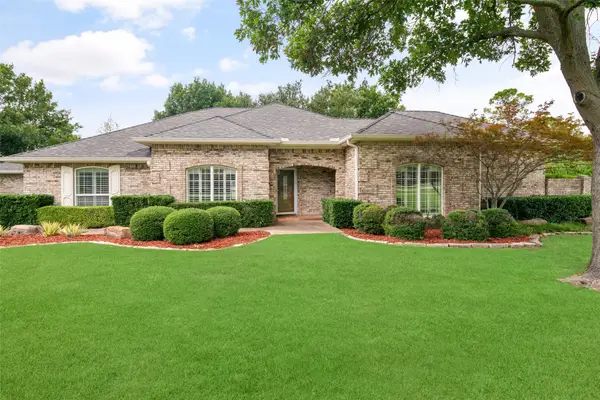 $625,000Active4 beds 2 baths2,261 sq. ft.
$625,000Active4 beds 2 baths2,261 sq. ft.5 Cimarron Trail, Lucas, TX 75002
MLS# 21066605Listed by: KELLER WILLIAMS LEGACY
