206 Spyglass Drive, Lufkin, TX 75901
Local realty services provided by:Better Homes and Gardens Real Estate Gary Greene
206 Spyglass Drive,Lufkin, TX 75901
$280,000
- 3 Beds
- 2 Baths
- 2,140 sq. ft.
- Single family
- Active
Listed by: twila bertrand
Office: century 21 cota realty
MLS#:81049299
Source:HARMLS
Price summary
- Price:$280,000
- Price per sq. ft.:$130.84
About this home
This newly updated 3 Bedroom, 2 Bath home located in the Crown Colony subdivision is absolutely move-in ready, includes the refrigerator, washer, and dryer & has tons of modern updates throughout! Featuring a spacious living room with a cathedral ceiling, built-in entertainment center, & a gas fireplace. The fully renovated modern kitchen includes butcher block counters, deep farmhouse sink, new hardware, all new stainless steel appliances, & a breakfast bar adjacent to the formal dining room. A bonus room next to the primary bedroom adds extra versatility for work-from-home needs or a nursery! Both bathrooms have also been tastefully updated. Additional upgrades include new flooring, new 5 panel and sliding barn doors, modern lighting, new fans, added gutters, and new exterior lighting with motion sensors. Outside, enjoy a wood privacy-fenced backyard with a covered patio, plus a double attached garage with a storage room. This home has tons of modern farm-style finishes throughout!
Contact an agent
Home facts
- Year built:1984
- Listing ID #:81049299
- Updated:February 26, 2026 at 12:44 PM
Rooms and interior
- Bedrooms:3
- Total bathrooms:2
- Full bathrooms:2
- Rooms Total:11
- Living area:2,140 sq. ft.
Heating and cooling
- Cooling:Central Air, Electric
- Heating:Central, Electric
Structure and exterior
- Roof:Composition
- Year built:1984
- Building area:2,140 sq. ft.
- Architectural Style:Traditional
- Construction Materials:Brick
- Foundation Description:Slab
- Levels:1 Story
Schools
- High school:LUFKIN HIGH SCHOOL
- Middle school:LUFKIN MIDDLE SCHOOL
- Elementary school:ANDERSON ELEMENTARY (LUFKIN)
Utilities
- Sewer:Public Sewer
Finances and disclosures
- Price:$280,000
- Price per sq. ft.:$130.84
New listings near 206 Spyglass Drive
- New
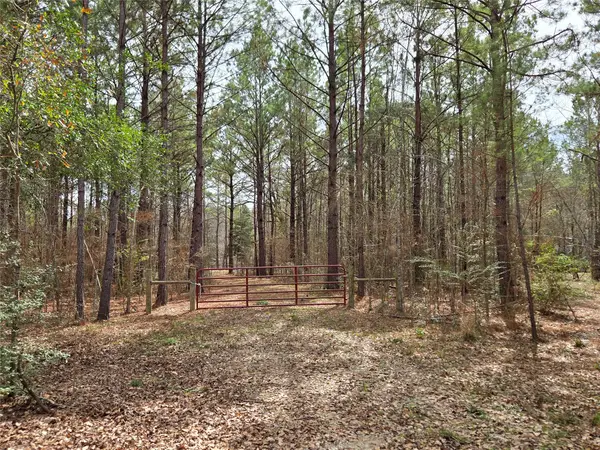 $199,000Active10.14 Acres
$199,000Active10.14 Acres186 Blythe Rd, Lufkin, TX 75901
MLS# 42895668Listed by: LEGACY REAL ESTATE GROUP - New
 $59,900Active3 beds 1 baths1,000 sq. ft.
$59,900Active3 beds 1 baths1,000 sq. ft.1907 Keltys Street, Lufkin, TX 75904
MLS# 46421007Listed by: JLA REALTY - New
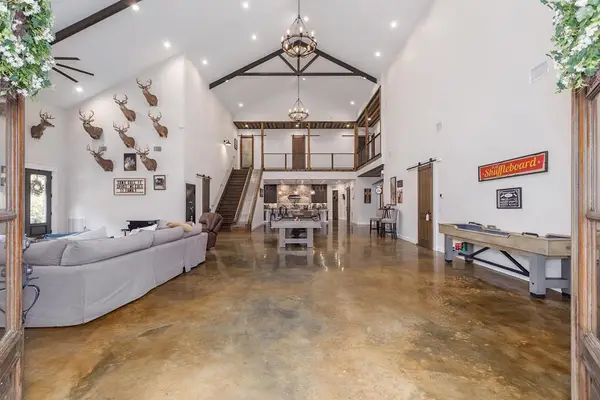 $1,150,000Active3 beds 4 baths6,200 sq. ft.
$1,150,000Active3 beds 4 baths6,200 sq. ft.4868 Fm 2497, Lufkin, TX 75904
MLS# 79136980Listed by: 2011 AMERICAN REAL ESTATE CO. LLC - New
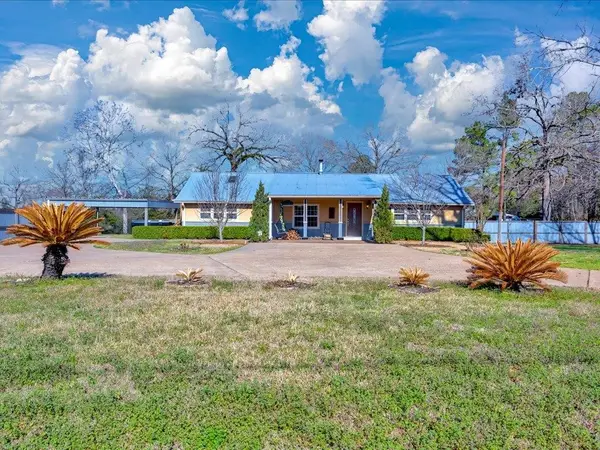 $279,900Active3 beds 2 baths1,920 sq. ft.
$279,900Active3 beds 2 baths1,920 sq. ft.6138 Ted Trout Drive, Lufkin, TX 75904
MLS# 92391166Listed by: CENTURY 21 COTA REALTY - Open Thu, 2 to 4pm
 $216,990Active4 beds 3 baths2,203 sq. ft.
$216,990Active4 beds 3 baths2,203 sq. ft.109 Pine Branch Court, Lufkin, TX 75904
MLS# 21178928Listed by: WEICHERT REALTORS/PROPERTY PARTNERS - Open Thu, 4 to 5pm
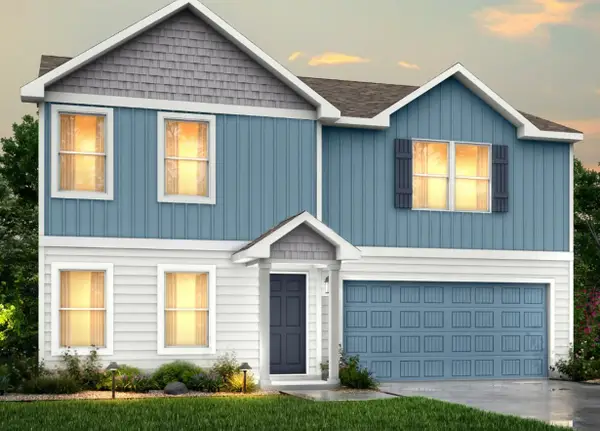 $228,990Active5 beds 3 baths2,600 sq. ft.
$228,990Active5 beds 3 baths2,600 sq. ft.105 Pine Branch Court, Lufkin, TX 75904
MLS# 21179014Listed by: WEICHERT REALTORS/PROPERTY PARTNERS - Open Thu, 1 to 2pm
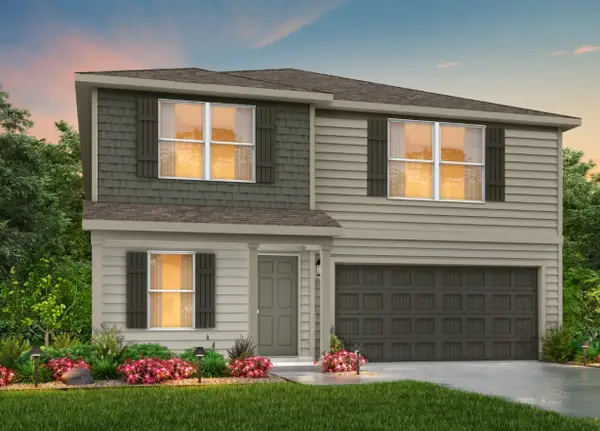 $244,990Pending5 beds 3 baths3,005 sq. ft.
$244,990Pending5 beds 3 baths3,005 sq. ft.118 Pine Branch, Lufkin, TX 75904
MLS# 21180174Listed by: WEICHERT REALTORS/PROPERTY PARTNERS 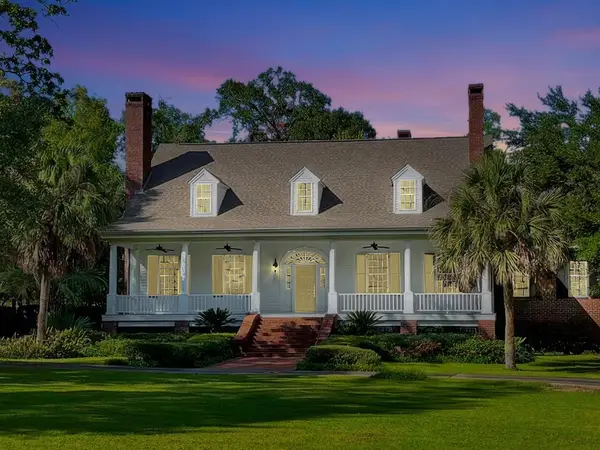 $798,000Active5 beds 5 baths5,668 sq. ft.
$798,000Active5 beds 5 baths5,668 sq. ft.1409 Bending Brook Circle, Lufkin, TX 75904
MLS# 77562278Listed by: GANN MEDFORD REAL ESTATE $349,900Pending3 beds 3 baths1,731 sq. ft.
$349,900Pending3 beds 3 baths1,731 sq. ft.106 Everwood Court, Lufkin, TX 75904
MLS# 66555078Listed by: GANN MEDFORD REAL ESTATE $260,000Active3 beds 2 baths
$260,000Active3 beds 2 baths181 Dena Kay Dr, Lufkin, TX 75904
MLS# 87321898Listed by: 2011 AMERICAN REAL ESTATE CO. LLC

