342 Amber Wood, Lufkin, TX 75904
Local realty services provided by:Better Homes and Gardens Real Estate Hometown
Listed by:cynthia pierce
Office:gann medford real estate
MLS#:69671709
Source:HARMLS
Price summary
- Price:$1,280,000
- Price per sq. ft.:$252.32
About this home
Welcome to your private retreat on 5 peaceful acres in one of Hudson ISD’s most desirable neighborhoods. This Southern Living-inspired, one-owner custom estate offers 5,073 sq. ft., 5 bedrooms, and 4.5 baths. A circle drive, manicured landscaping, boxwoods, and a 4-tier fountain create a grand first impression, while a wrap-around porch with swing sets a charming tone. Inside, French doors brighten the living spaces, including a living room with woodburning fireplace and a chef’s kitchen with ornate island, custom cabinetry, 48" Sub-Zero fridge, double ovens, warming drawer, 6-burner + griddle, and dual pantries. The downstairs primary suite boasts a spa bath with soaking tub, large walk-in shower, and dual closets, while a guest suite adds comfort. Outdoor living is unrivaled with a gunite resort pool and spa surrounded by lush tropical landscaping, expansive covered porch with multiple seating areas, full outdoor kitchen, fire pit, and a carriage house—luxury and charm combined.
Contact an agent
Home facts
- Year built:2016
- Listing ID #:69671709
- Updated:October 03, 2025 at 08:40 PM
Rooms and interior
- Bedrooms:5
- Total bathrooms:5
- Full bathrooms:4
- Half bathrooms:1
- Living area:5,073 sq. ft.
Heating and cooling
- Cooling:Central Air, Electric
- Heating:Central, Electric
Structure and exterior
- Roof:Composition
- Year built:2016
- Building area:5,073 sq. ft.
- Lot area:4.99 Acres
Schools
- High school:HUDSON HIGH SCHOOL
- Middle school:HUDSON MIDDLE SCHOOL (HUDSON)
- Elementary school:W.H. BONNER ELEMENTARY SCHOOL
Utilities
- Water:Well
- Sewer:Septic Tank
Finances and disclosures
- Price:$1,280,000
- Price per sq. ft.:$252.32
New listings near 342 Amber Wood
- New
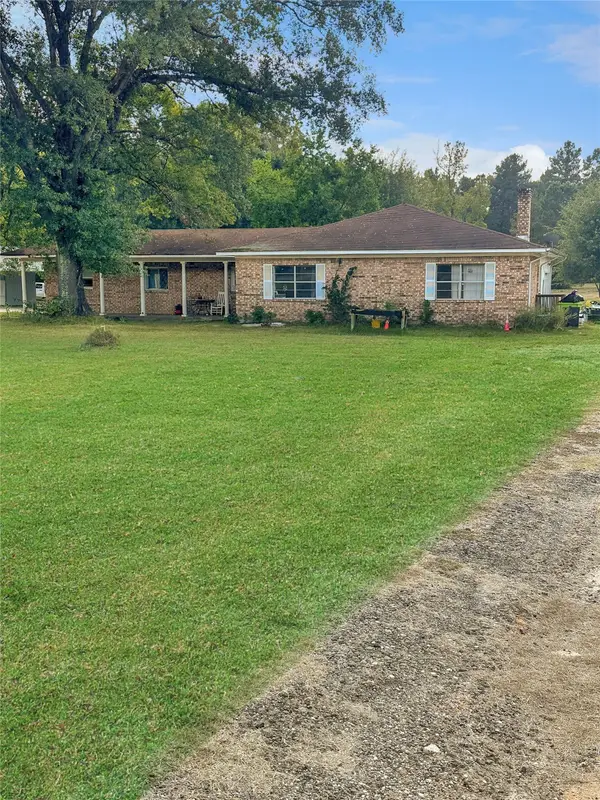 $170,000Active4 beds 2 baths1,768 sq. ft.
$170,000Active4 beds 2 baths1,768 sq. ft.5099 Us Highway 69 N, Lufkin, TX 75904
MLS# 57366491Listed by: EPIQUE REALTY LLC - New
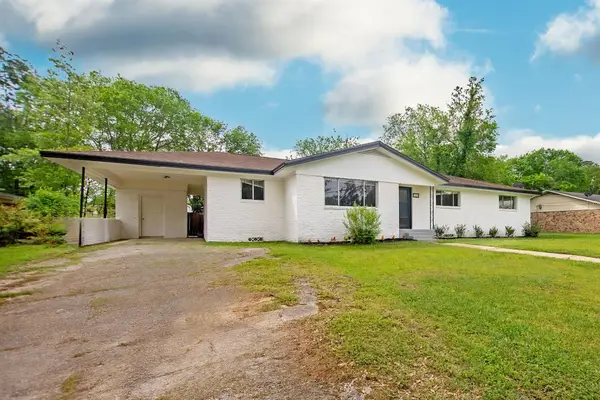 $199,000Active3 beds 2 baths1,900 sq. ft.
$199,000Active3 beds 2 baths1,900 sq. ft.1105 Johnson Avenue, Lufkin, TX 75904
MLS# 89290565Listed by: REALTY OF AMERICA, LLC - New
 $417,000Active3 beds 2 baths2,677 sq. ft.
$417,000Active3 beds 2 baths2,677 sq. ft.206 Cascade Court, Lufkin, TX 75901
MLS# 53120177Listed by: GANN MEDFORD REAL ESTATE - New
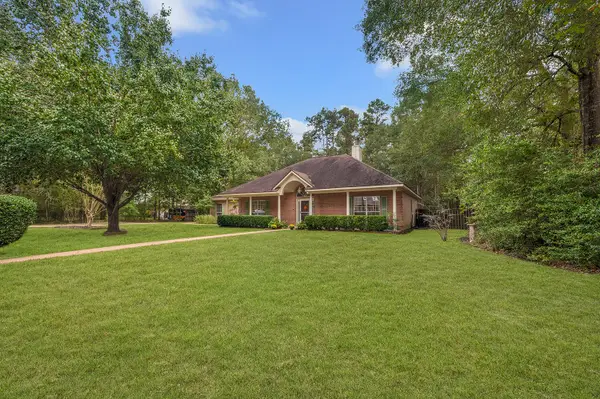 $354,000Active3 beds 2 baths2,006 sq. ft.
$354,000Active3 beds 2 baths2,006 sq. ft.310 Oak Crest Drive, Lufkin, TX 75901
MLS# 78729277Listed by: LEGACY REAL ESTATE GROUP - New
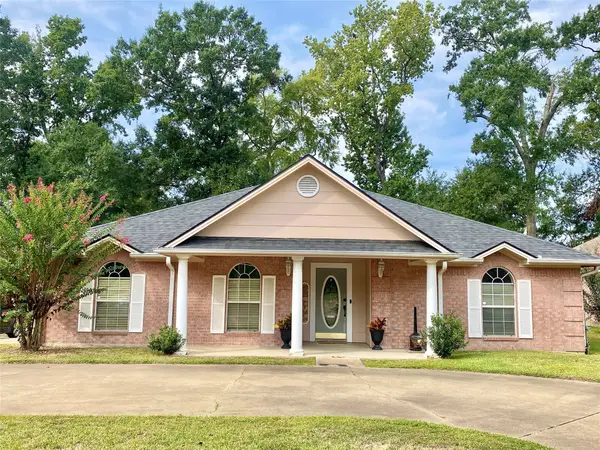 $259,000Active3 beds 2 baths1,631 sq. ft.
$259,000Active3 beds 2 baths1,631 sq. ft.2608 Tulane, Lufkin, TX 75904
MLS# 92068669Listed by: BROOKSHIRE REAL ESTATE 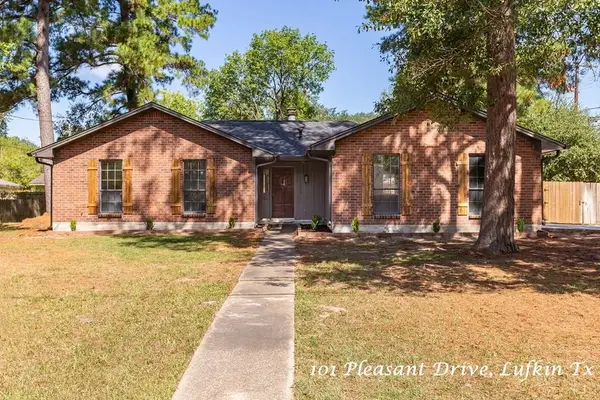 $225,000Pending3 beds 3 baths1,419 sq. ft.
$225,000Pending3 beds 3 baths1,419 sq. ft.101 Pleasant Drive, Lufkin, TX 75904
MLS# 11426853Listed by: CENTURY 21 COTA REALTY- New
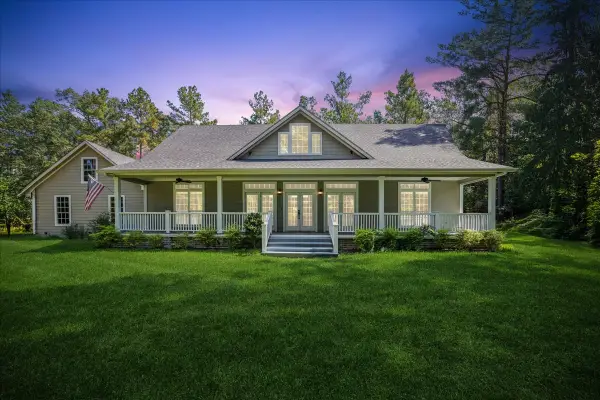 $499,000Active3 beds 2 baths2,017 sq. ft.
$499,000Active3 beds 2 baths2,017 sq. ft.201 Westwood Drive, Lufkin, TX 75904
MLS# 27568589Listed by: BROOKSHIRE REAL ESTATE - New
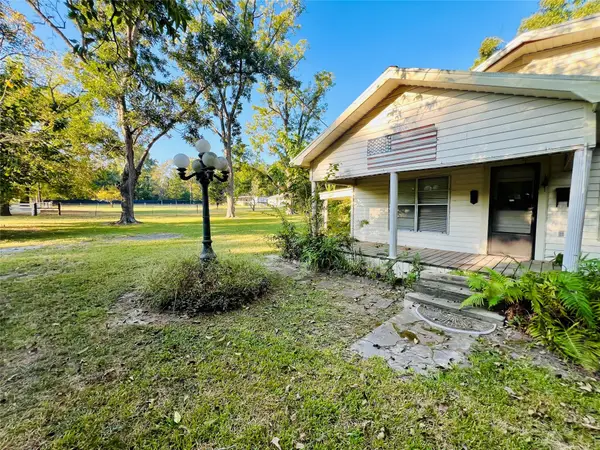 $165,900Active3 beds 1 baths1,661 sq. ft.
$165,900Active3 beds 1 baths1,661 sq. ft.859 Fm 2021, Lufkin, TX 75901
MLS# 21069344Listed by: EXP REALTY LLC - New
 $219,900Active3 beds 2 baths1,525 sq. ft.
$219,900Active3 beds 2 baths1,525 sq. ft.170 Byrd Drive, Lufkin, TX 75901
MLS# 14340739Listed by: REAL BROKER, LLC - New
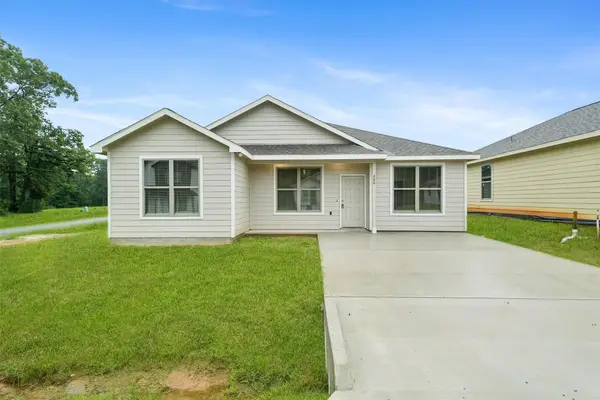 $205,900Active4 beds 2 baths1,595 sq. ft.
$205,900Active4 beds 2 baths1,595 sq. ft.380 Byrd Drive, Lufkin, TX 75901
MLS# 22539687Listed by: REAL BROKER, LLC
