501 Crown Colony Drive, Lufkin, TX 75901
Local realty services provided by:Better Homes and Gardens Real Estate Gary Greene
501 Crown Colony Drive,Lufkin, TX 75901
$499,921
- 4 Beds
- 4 Baths
- 3,651 sq. ft.
- Single family
- Active
Listed by:rebecca cota
Office:century 21 cota realty
MLS#:82999946
Source:HARMLS
Price summary
- Price:$499,921
- Price per sq. ft.:$136.93
About this home
Discover your dream home in CrownColony Subdivision! This exceptional residence is located near the country club and a few doors down from Deerfield Gated Community. This stunning property offers an unparalleled blend of luxury, comfort, and convenience. Step inside to find a spacious kitchen flowing into a cozy casual living area. The formal living and dining rooms feature dramatic ceiling heights, adding grandeur. The first-floor primary bedroom includes a private sitting area with a fireplace and a lavish marble bathroom with a jetted tub and glass enclosed shower. With 4 bedrooms, 3.5 bathrooms, and an additional secluded office space, this home provides ample room for family and work. Modern amenities include smart door locks, Ring smoke detectors, security camera floodlights, and a smart thermostat. The home’s captivating winding staircase completes the impressive design. Schedule a visit today, experience luxury and practicality in one of Lufkin’s most sought-after subdivisions!
Contact an agent
Home facts
- Year built:1993
- Listing ID #:82999946
- Updated:October 08, 2025 at 11:45 AM
Rooms and interior
- Bedrooms:4
- Total bathrooms:4
- Full bathrooms:3
- Half bathrooms:1
- Living area:3,651 sq. ft.
Heating and cooling
- Cooling:Central Air, Electric
Structure and exterior
- Roof:Composition
- Year built:1993
- Building area:3,651 sq. ft.
- Lot area:0.36 Acres
Schools
- High school:LUFKIN HIGH SCHOOL
- Middle school:LUFKIN MIDDLE SCHOOL
- Elementary school:ANDERSON ELEMENTARY (LUFKIN)
Utilities
- Sewer:Public Sewer
Finances and disclosures
- Price:$499,921
- Price per sq. ft.:$136.93
- Tax amount:$10,161 (2024)
New listings near 501 Crown Colony Drive
- New
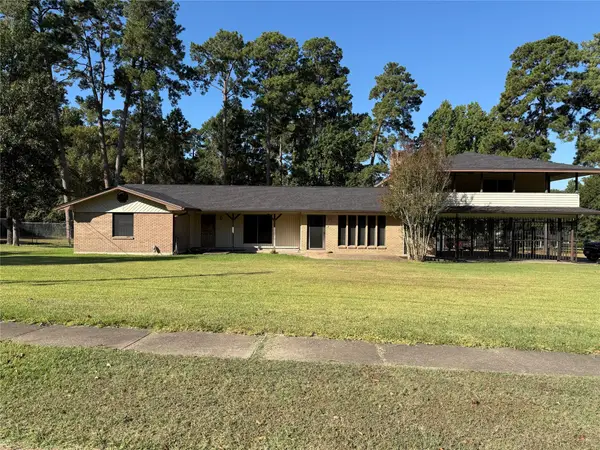 $270,000Active3 beds 3 baths1,782 sq. ft.
$270,000Active3 beds 3 baths1,782 sq. ft.2302 Tulane Drive, Lufkin, TX 75901
MLS# 58192314Listed by: BROOKSHIRE REAL ESTATE - New
 $178,000Active3 beds 2 baths1,268 sq. ft.
$178,000Active3 beds 2 baths1,268 sq. ft.107 Eastwood Place, Lufkin, TX 75901
MLS# 90950005Listed by: CENTURY 21 COTA REALTY - New
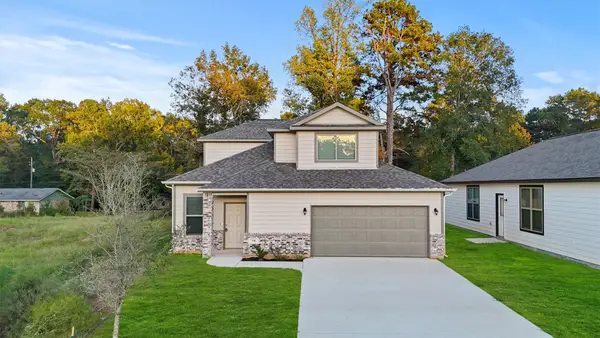 $219,900Active4 beds 3 baths1,686 sq. ft.
$219,900Active4 beds 3 baths1,686 sq. ft.190 Byrd Drive, Lufkin, TX 75901
MLS# 34448748Listed by: REAL BROKER, LLC - New
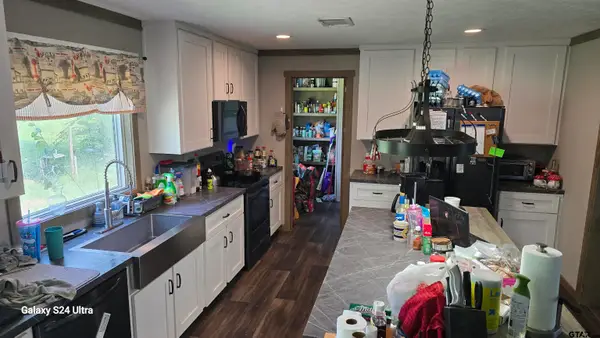 $185,000Active3 beds 2 baths1,456 sq. ft.
$185,000Active3 beds 2 baths1,456 sq. ft.873 East Texas Road, Lufkin, TX 75901
MLS# 25014932Listed by: SHOWCASE REALTY - New
 $220,000Active3 beds 2 baths2,081 sq. ft.
$220,000Active3 beds 2 baths2,081 sq. ft.301 Cunningham Drive, Lufkin, TX 75901
MLS# 75720843Listed by: 2011 AMERICAN REAL ESTATE CO. LLC - New
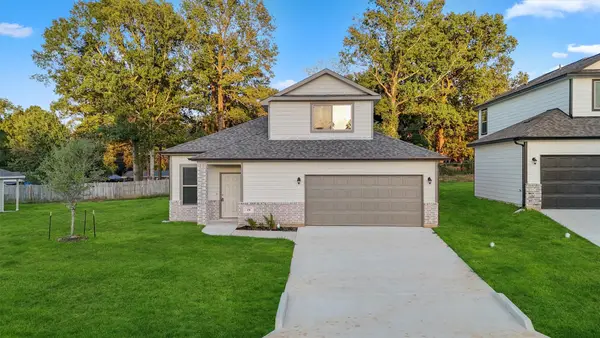 $212,100Active3 beds 3 baths1,424 sq. ft.
$212,100Active3 beds 3 baths1,424 sq. ft.150 Byrd Drive, Lufkin, TX 75901
MLS# 57784883Listed by: REAL BROKER, LLC - New
 $215,500Active3 beds 2 baths1,444 sq. ft.
$215,500Active3 beds 2 baths1,444 sq. ft.160 Byrd Drive, Lufkin, TX 75901
MLS# 42988911Listed by: REAL BROKER, LLC - New
 $219,900Active4 beds 3 baths1,686 sq. ft.
$219,900Active4 beds 3 baths1,686 sq. ft.140 Byrd Drive, Lufkin, TX 75901
MLS# 43057384Listed by: REAL BROKER, LLC - New
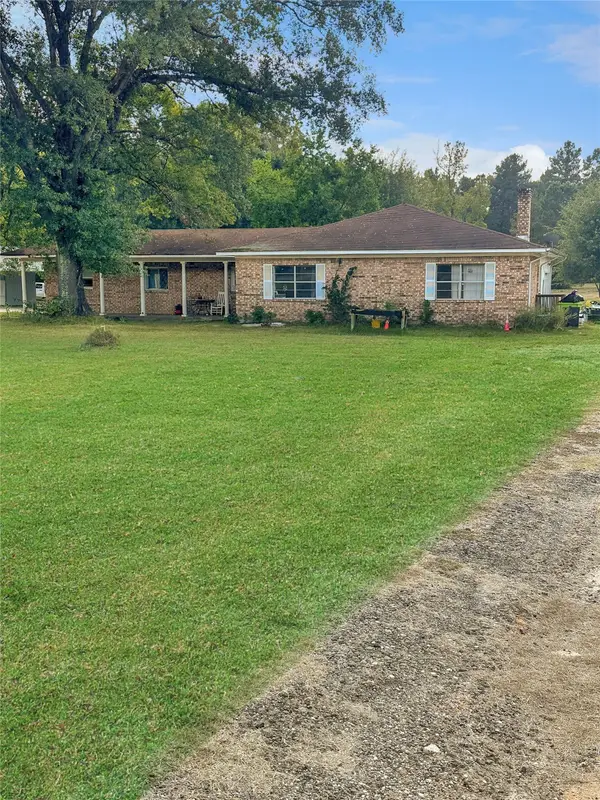 $170,000Active4 beds 2 baths1,768 sq. ft.
$170,000Active4 beds 2 baths1,768 sq. ft.5099 Us Highway 69 N, Lufkin, TX 75904
MLS# 57366491Listed by: EPIQUE REALTY LLC - New
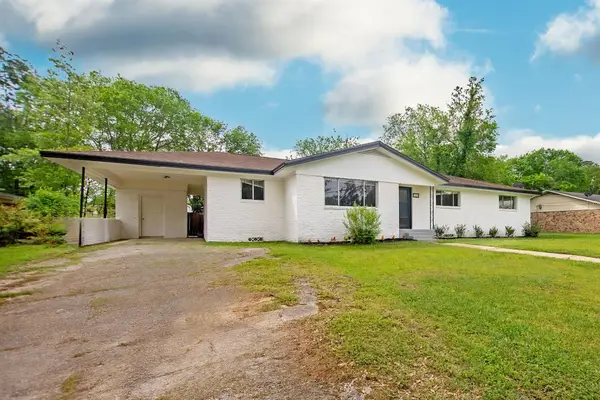 $199,000Active3 beds 2 baths1,900 sq. ft.
$199,000Active3 beds 2 baths1,900 sq. ft.1105 Johnson Avenue, Lufkin, TX 75904
MLS# 89290565Listed by: REALTY OF AMERICA, LLC
