8206 E East State Highway 103, Lufkin, TX 75901
Local realty services provided by:Better Homes and Gardens Real Estate Gary Greene
8206 E East State Highway 103,Lufkin, TX 75901
$1,500,000
- 5 Beds
- 4 Baths
- 4,500 sq. ft.
- Single family
- Active
Listed by: mendi mccall
Office: mccall real estate llc.
MLS#:66290721
Source:HARMLS
Price summary
- Price:$1,500,000
- Price per sq. ft.:$333.33
About this home
Beautiful custom home sitting on approximately 20 acres of pastures. Gated entry with concrete driveway. The upgrades are too many to list. Update including flooring, paint, granite and tile work was done 2 years ago. New roof put on in 2023. Open concept with 20 foot ceiling. Iron hand rails accent the curved stairway to the upstairs that is connected by a catwalk. The natural sunlight with the floor to ceiling windows. 5 bedrooms, 3 and 1/2 bathrooms, large kitchen with huge walk in pantry, office with built in custom exotic wood credenza with 14 foot ceiling, game room, closets and cabinets are endless, balcony, pool with waterfall, palapa with outdoor kitchen and pond. 60x40 enclosed shop with 3 roll up doors including a 1600 square foot of climate control with full bath and kitchenette. Could be an apartment, mancave, etc. 60x23 of covered area now used for horse stalls on backside of building. There are many other possible uses. Property has perimeter fence with cross fencing.
Contact an agent
Home facts
- Year built:2003
- Listing ID #:66290721
- Updated:February 26, 2026 at 12:44 PM
Rooms and interior
- Bedrooms:5
- Total bathrooms:4
- Full bathrooms:3
- Half bathrooms:1
- Living area:4,500 sq. ft.
Heating and cooling
- Cooling:Central Air, Electric
- Heating:Central, Electric, Heat Pump
Structure and exterior
- Roof:Composition
- Year built:2003
- Building area:4,500 sq. ft.
- Lot area:20 Acres
Schools
- High school:HUNTINGTON HIGH SCHOOL
- Middle school:HUNTINGTON MIDDLE SCHOOL
- Elementary school:HUNTINGTON ELEMENTARY SCHOOL
Utilities
- Sewer:Aerobic Septic
Finances and disclosures
- Price:$1,500,000
- Price per sq. ft.:$333.33
- Tax amount:$16,452 (2025)
New listings near 8206 E East State Highway 103
- New
 $59,900Active3 beds 1 baths1,000 sq. ft.
$59,900Active3 beds 1 baths1,000 sq. ft.1907 Keltys Street, Lufkin, TX 75904
MLS# 46421007Listed by: JLA REALTY - New
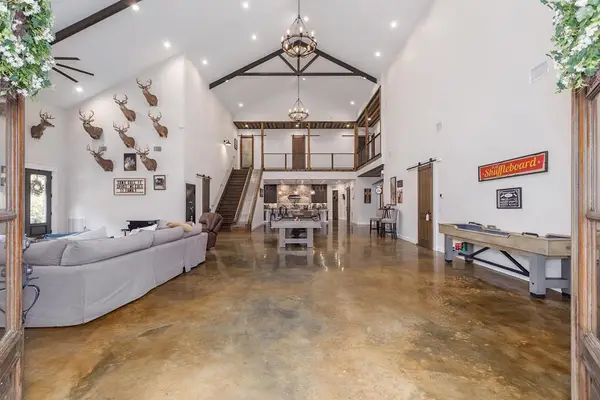 $1,150,000Active3 beds 4 baths6,200 sq. ft.
$1,150,000Active3 beds 4 baths6,200 sq. ft.4868 Fm 2497, Lufkin, TX 75904
MLS# 79136980Listed by: 2011 AMERICAN REAL ESTATE CO. LLC - New
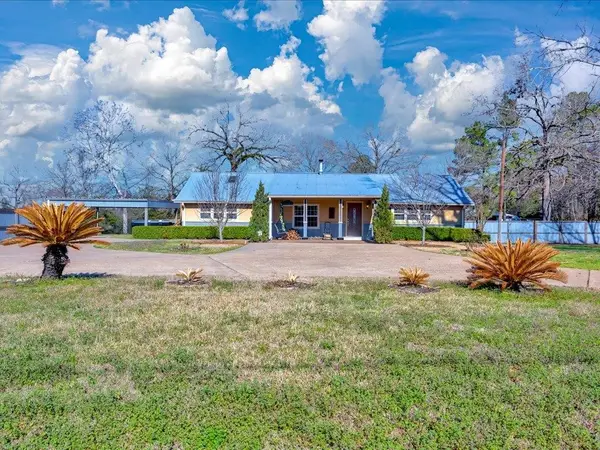 $279,900Active3 beds 2 baths1,920 sq. ft.
$279,900Active3 beds 2 baths1,920 sq. ft.6138 Ted Trout Drive, Lufkin, TX 75904
MLS# 92391166Listed by: CENTURY 21 COTA REALTY - Open Thu, 2 to 4pm
 $216,990Active4 beds 3 baths2,203 sq. ft.
$216,990Active4 beds 3 baths2,203 sq. ft.109 Pine Branch Court, Lufkin, TX 75904
MLS# 21178928Listed by: WEICHERT REALTORS/PROPERTY PARTNERS - Open Thu, 4 to 5pm
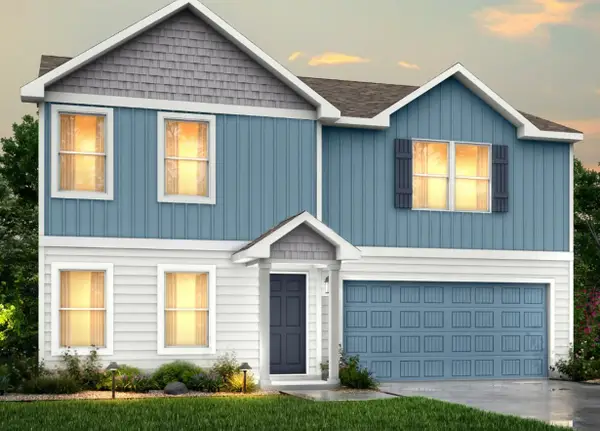 $228,990Active5 beds 3 baths2,600 sq. ft.
$228,990Active5 beds 3 baths2,600 sq. ft.105 Pine Branch Court, Lufkin, TX 75904
MLS# 21179014Listed by: WEICHERT REALTORS/PROPERTY PARTNERS - Open Thu, 1 to 2pm
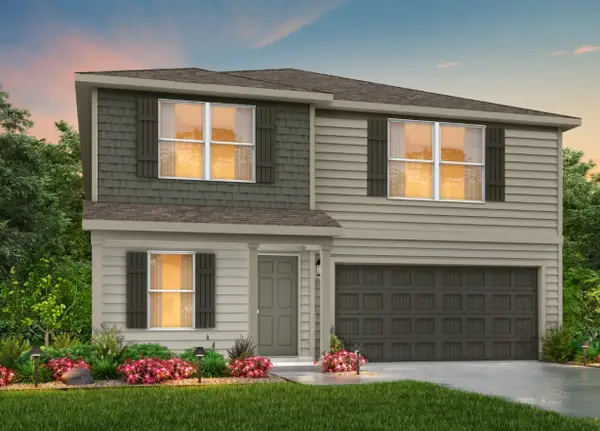 $244,990Pending5 beds 3 baths3,005 sq. ft.
$244,990Pending5 beds 3 baths3,005 sq. ft.118 Pine Branch, Lufkin, TX 75904
MLS# 21180174Listed by: WEICHERT REALTORS/PROPERTY PARTNERS 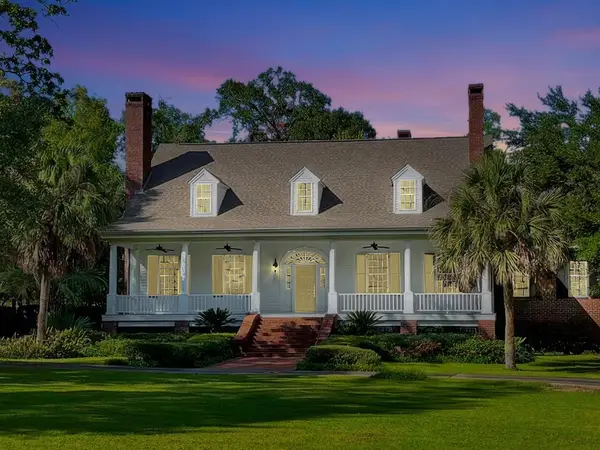 $798,000Active5 beds 5 baths5,668 sq. ft.
$798,000Active5 beds 5 baths5,668 sq. ft.1409 Bending Brook Circle, Lufkin, TX 75904
MLS# 77562278Listed by: GANN MEDFORD REAL ESTATE $349,900Pending3 beds 3 baths1,731 sq. ft.
$349,900Pending3 beds 3 baths1,731 sq. ft.106 Everwood Court, Lufkin, TX 75904
MLS# 66555078Listed by: GANN MEDFORD REAL ESTATE $260,000Active3 beds 2 baths
$260,000Active3 beds 2 baths181 Dena Kay Dr, Lufkin, TX 75904
MLS# 87321898Listed by: 2011 AMERICAN REAL ESTATE CO. LLC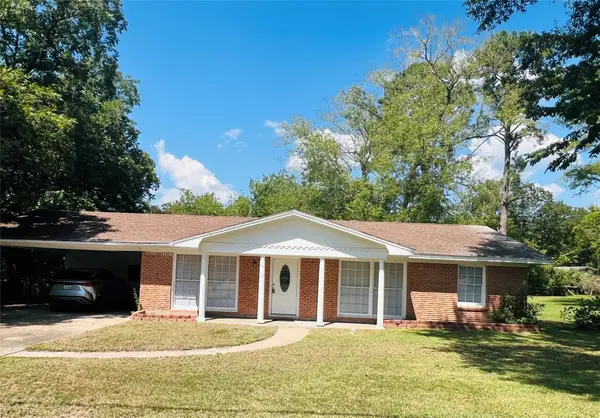 $195,900Active3 beds 2 baths1,332 sq. ft.
$195,900Active3 beds 2 baths1,332 sq. ft.910 Russell Avenue, Lufkin, TX 75904
MLS# 83993838Listed by: LPT REALTY, LLC

