911 Augusta Drive, Lufkin, TX 75901
Local realty services provided by:Better Homes and Gardens Real Estate Gary Greene
911 Augusta Drive,Lufkin, TX 75901
$399,921
- 3 Beds
- 2 Baths
- - sq. ft.
- Single family
- Active
Listed by: sandra bryan
Office: century 21 cota realty
MLS#:84301012
Source:HARMLS
Price summary
- Price:$399,921
About this home
Welcome to this stunning newly constructed luxury home in the prestigious Crown Colony golf course community. Designed by a professional designer, no detail has been overlooked in this exquisite property. The gourmet kitchen features luxurious leather Taj Mahal quartzite countertops, complemented by a unique Zellige handcrafted Moroccan tile backsplash. Equipped with top-of-the-line KitchenAid appliances, including a double oven, and a spacious pantry with adjustable shelving, this kitchen is both functional and beautiful. The open floor plan boasts a tray ceiling in the dining area, cedar beams in the entry, and a striking gas fireplace. The primary suite offers a spa-like experience with a Carrara marble countertop, soaking tub, and marble walk-in shower. The master bedroom showcases a soaring 13-foot vaulted ceiling, and the custom oversized walk-in closets are a dream. High-end plumbing, lighting fixtures, and sleek designer hardware elevate the home. Amenity list available.
Contact an agent
Home facts
- Year built:2025
- Listing ID #:84301012
- Updated:January 13, 2026 at 12:54 PM
Rooms and interior
- Bedrooms:3
- Total bathrooms:2
- Full bathrooms:2
Heating and cooling
- Cooling:Central Air, Electric
Structure and exterior
- Roof:Composition
- Year built:2025
- Lot area:0.21 Acres
Schools
- High school:LUFKIN HIGH SCHOOL
- Middle school:LUFKIN MIDDLE SCHOOL
- Elementary school:ANDERSON ELEMENTARY (LUFKIN)
Utilities
- Sewer:Public Sewer
Finances and disclosures
- Price:$399,921
New listings near 911 Augusta Drive
- New
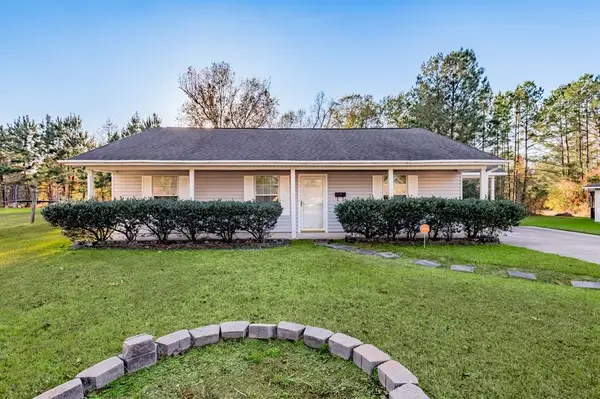 $149,000Active3 beds 2 baths1,260 sq. ft.
$149,000Active3 beds 2 baths1,260 sq. ft.111 Hemlock Road, Lufkin, TX 75901
MLS# 92729701Listed by: COLDWELL BANKER BLUEBERRY REALTY - New
 $2,900,000Active5 beds 4 baths3,676 sq. ft.
$2,900,000Active5 beds 4 baths3,676 sq. ft.5475 Old Bonner Road, Lufkin, TX 75904
MLS# 20809741Listed by: LPT REALTY, LLC - New
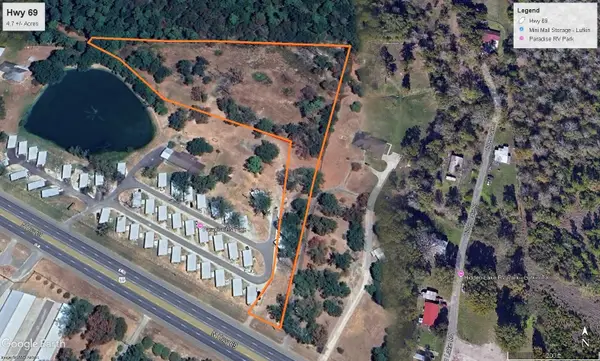 $235,000Active4.7 Acres
$235,000Active4.7 Acres6343 S Us Highway 69, Lufkin, TX 75901
MLS# 66854482Listed by: GREEN & ASSOCIATES REAL ESTATE - New
 $110,000Active5 beds 3 baths1,560 sq. ft.
$110,000Active5 beds 3 baths1,560 sq. ft.214 Scarbrough Street, Lufkin, TX 75904
MLS# 53522505Listed by: HOME SWEET HOME REALTY, LLC - New
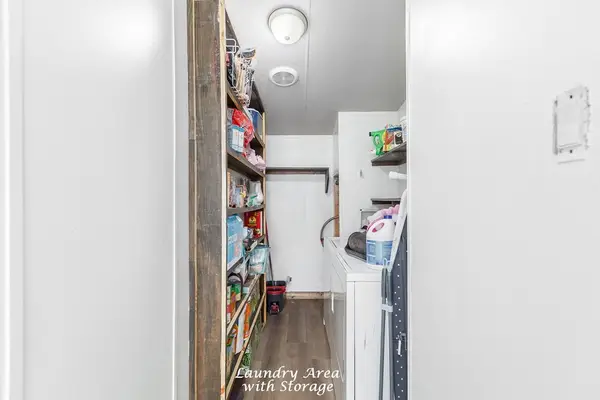 $125,000Active3 beds 2 baths1,216 sq. ft.
$125,000Active3 beds 2 baths1,216 sq. ft.118 Spring Meadow, Lufkin, TX 75901
MLS# 63968645Listed by: CENTURY 21 COTA REALTY 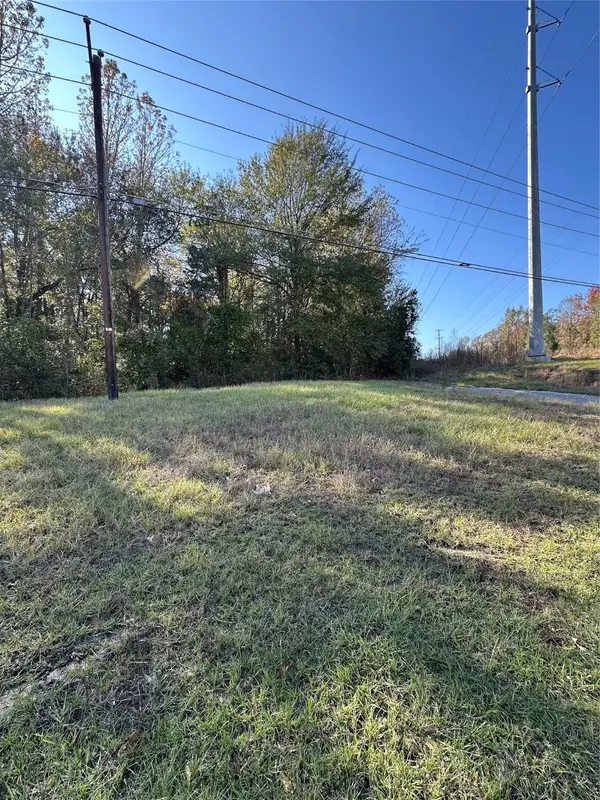 $79,500Active0.51 Acres
$79,500Active0.51 Acres2391 Hwy 69n, Lufkin, TX 75904
MLS# 29892172Listed by: EPIQUE REALTY LLC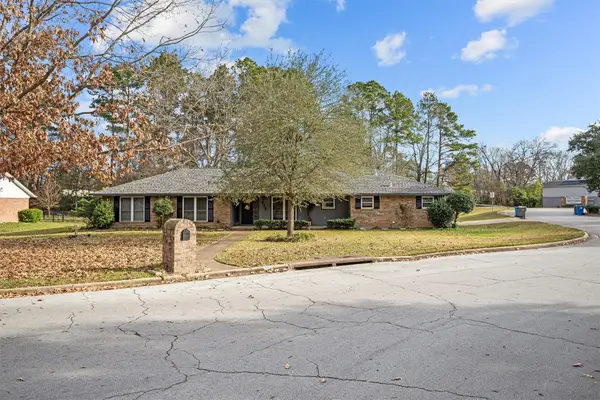 $225,000Active3 beds 2 baths2,089 sq. ft.
$225,000Active3 beds 2 baths2,089 sq. ft.419 Trailwood Circle, Lufkin, TX 75904
MLS# 65755983Listed by: 2011 AMERICAN REAL ESTATE CO. LLC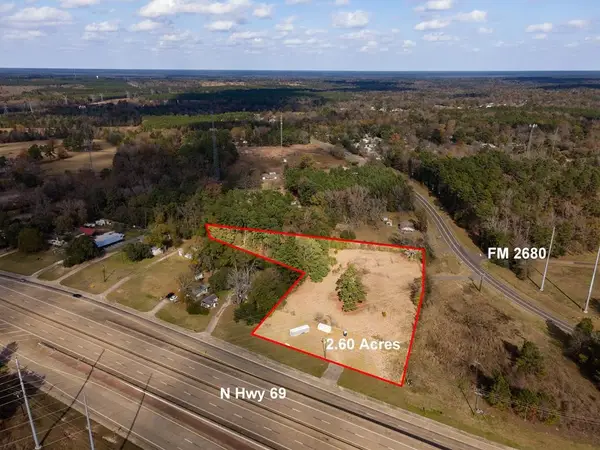 $299,900Active2.6 Acres
$299,900Active2.6 AcresTract 189 N Hwy 69, Lufkin, TX 75904
MLS# 30688809Listed by: CENTURY 21 COTA REALTY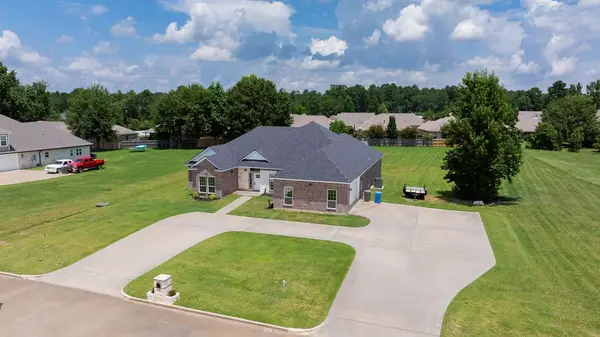 $595,000Active4 beds 3 baths3,453 sq. ft.
$595,000Active4 beds 3 baths3,453 sq. ft.201 Silver Spur Drive, Lufkin, TX 75904
MLS# 69199808Listed by: GANN MEDFORD REAL ESTATE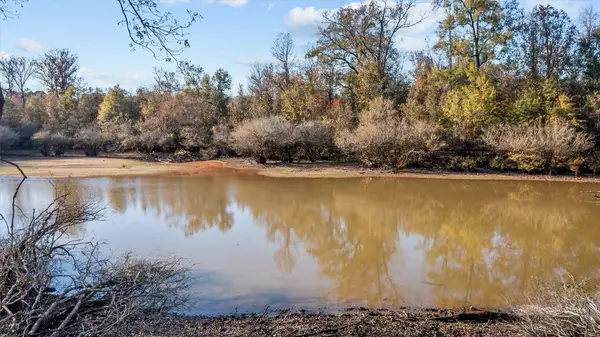 $799,000Active123.5 Acres
$799,000Active123.5 AcresTBD State Highway 94, Lufkin, TX 75904
MLS# 67169155Listed by: LAWRENCE REALTY
