1526 Sheltered Lane, Magnolia, TX 77354
Local realty services provided by:Better Homes and Gardens Real Estate Gary Greene
Listed by: beverly bradley
Office: weekley properties beverly bradley
MLS#:76835737
Source:HARMLS
Price summary
- Price:$364,990
- Price per sq. ft.:$159.38
- Monthly HOA dues:$75
About this home
Welcome to the Genoa, a new 4-bedroom, 3-bath home plan in Magnolia, combining stylish design and classic appeal. A covered back patio allows for full enjoyment of your oversized backyard -perfect for kids and pets. The gourmet kitchen offers plenty of prep space for chefs of all ages. One WOW factor is 12' ceilings with walls of windows in the enormous dining room and family room. A private study with French doors offers the
FlexSpace to design a work-from-home office, game room or a refined library. Secondary bedrooms include walk-in closets. A secluded guest suite with ensuite bath offers ample space and a walk-in closet. Your sumptuous owner's retreat features a spa-like super shower, dual vanity and a closet space that fashionista dreams are made of. Get amazing bang for the buck in this David Weekley Homes masterpiece in Escondido. Ready for move-in fall 2025.
Contact an agent
Home facts
- Year built:2025
- Listing ID #:76835737
- Updated:December 14, 2025 at 12:43 PM
Rooms and interior
- Bedrooms:4
- Total bathrooms:3
- Full bathrooms:3
- Living area:2,290 sq. ft.
Heating and cooling
- Cooling:Central Air, Electric
- Heating:Central, Gas
Structure and exterior
- Roof:Composition
- Year built:2025
- Building area:2,290 sq. ft.
Schools
- High school:MAGNOLIA WEST HIGH SCHOOL
- Middle school:MAGNOLIA PARKWAY JUNIOR HIGH
- Elementary school:WILLIE E. WILLIAMS ELEMENTARY SCHOOL
Utilities
- Sewer:Public Sewer
Finances and disclosures
- Price:$364,990
- Price per sq. ft.:$159.38
New listings near 1526 Sheltered Lane
- New
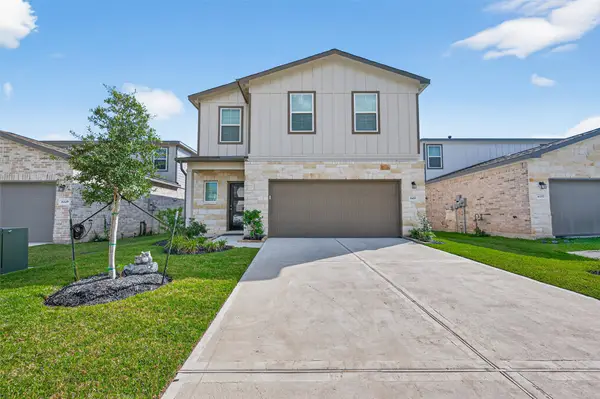 $342,500Active5 beds 4 baths2,316 sq. ft.
$342,500Active5 beds 4 baths2,316 sq. ft.8453 Sweet Cherry Lane, Magnolia, TX 77354
MLS# 62948910Listed by: UPTOWN REAL ESTATE GROUP, INC. - New
 $825,000Active4 beds 4 baths3,421 sq. ft.
$825,000Active4 beds 4 baths3,421 sq. ft.36803 Deer Valley, Magnolia, TX 77355
MLS# 70421372Listed by: RE/MAX THE WOODLANDS & SPRING - New
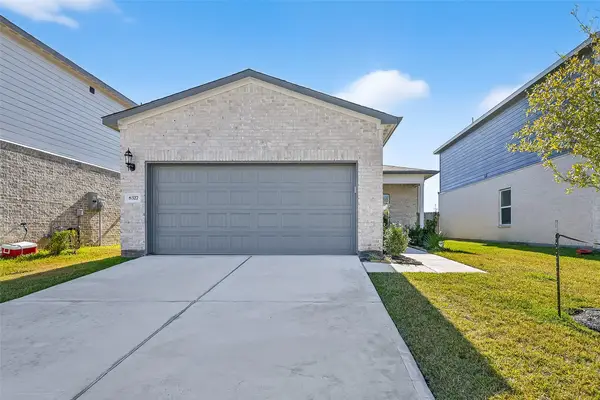 $250,000Active3 beds 2 baths1,300 sq. ft.
$250,000Active3 beds 2 baths1,300 sq. ft.8327 Bristlecone Pine Way, Magnolia, TX 77354
MLS# 22588468Listed by: ZARCO PROPERTIES, LLC - New
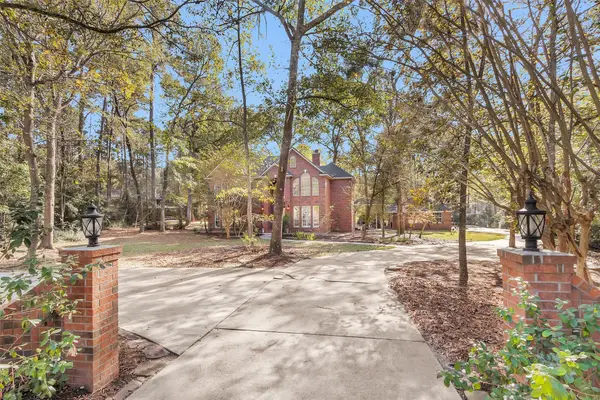 $850,000Active4 beds 4 baths2,936 sq. ft.
$850,000Active4 beds 4 baths2,936 sq. ft.6603 Ranch Park Drive, Magnolia, TX 77354
MLS# 27938047Listed by: PARKGATE PROPERTIES, LLC - New
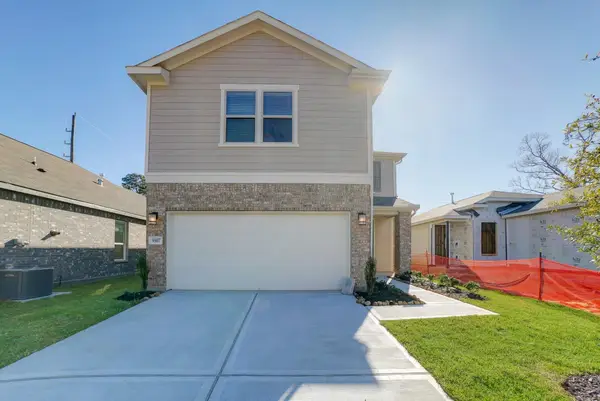 $330,000Active3 beds 3 baths1,850 sq. ft.
$330,000Active3 beds 3 baths1,850 sq. ft.9307 Central Place, Magnolia, TX 77354
MLS# 6239785Listed by: PROMARK REALTY GROUP - New
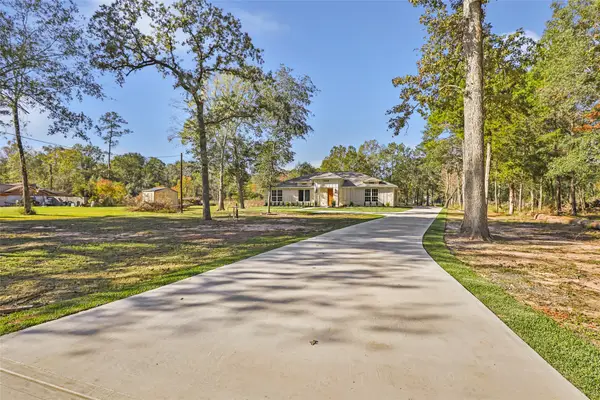 $494,900Active4 beds 3 baths2,450 sq. ft.
$494,900Active4 beds 3 baths2,450 sq. ft.26707 Apache Trail, Magnolia, TX 77354
MLS# 23936505Listed by: LAS LOMAS REALTY ELITE - New
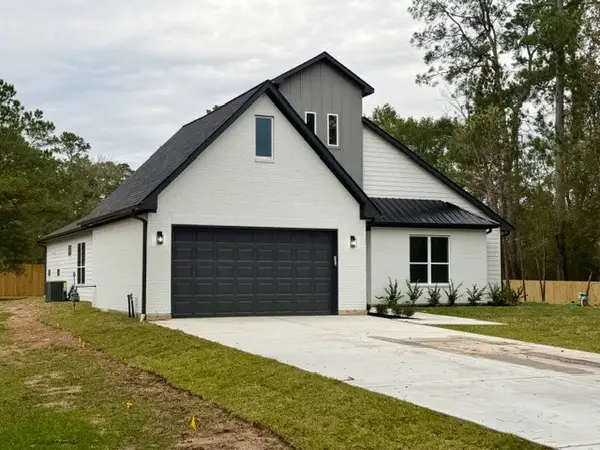 $589,000Active3 beds 5 baths2,678 sq. ft.
$589,000Active3 beds 5 baths2,678 sq. ft.32410 Westwood Square East Dr, Magnolia, TX 77354
MLS# 66074865Listed by: RE/MAX THE WOODLANDS & SPRING - New
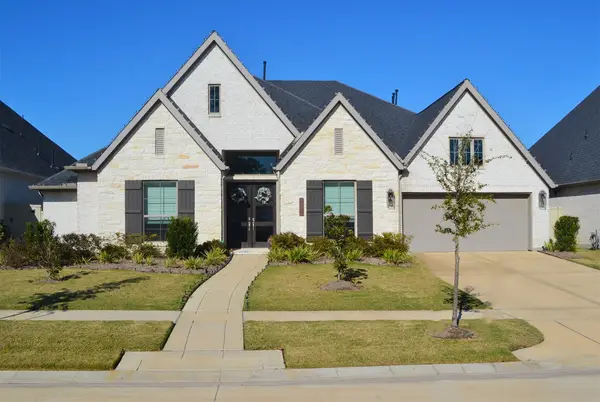 $699,989Active4 beds 4 baths3,714 sq. ft.
$699,989Active4 beds 4 baths3,714 sq. ft.15460 Ringbill Way, Magnolia, TX 77354
MLS# 79663811Listed by: KELLER WILLIAMS ADVANTAGE REALTY - Open Sun, 2 to 4pmNew
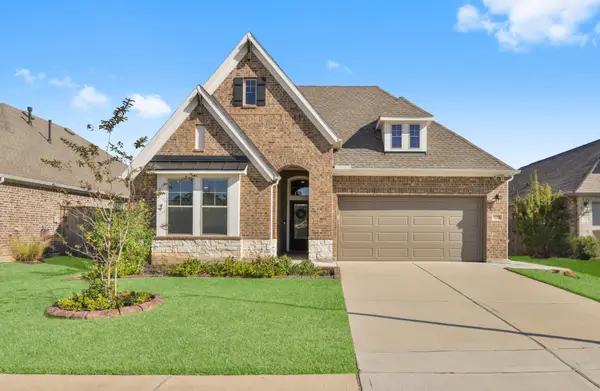 $435,000Active4 beds 3 baths2,680 sq. ft.
$435,000Active4 beds 3 baths2,680 sq. ft.1212 Mystic Ridge Court, Magnolia, TX 77354
MLS# 39622264Listed by: KELLER WILLIAMS ADVANTAGE REALTY - New
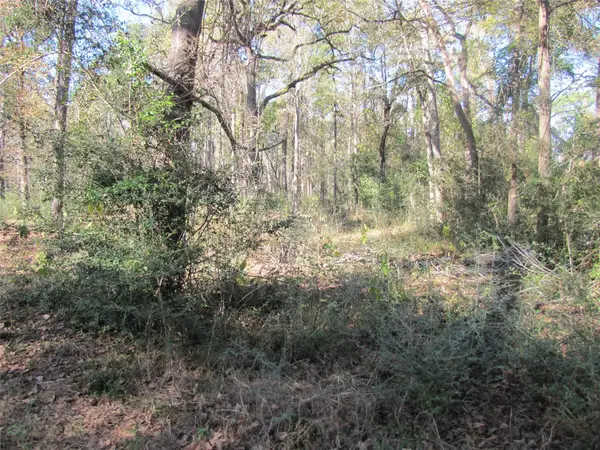 $700,000Active10.2 Acres
$700,000Active10.2 Acres32602 Dogwood Trail, Magnolia, TX 77355
MLS# 47051002Listed by: CARSWELL REAL ESTATE CO. INC.
