1534 Virgie Community Road, Magnolia, TX 77354
Local realty services provided by:Better Homes and Gardens Real Estate Gary Greene
Listed by: chase harvill, janell callihan
Office: keller williams realty the woodlands
MLS#:73898186
Source:HARMLS
Price summary
- Price:$2,200,000
- Price per sq. ft.:$487.05
About this home
Escape to 29+ acres of Texas paradise between Tomball, Magnolia & The Woodlands. The stunning custom 1.5-story home blends Hill Country charm with Austin limestone & brick accents, offering luxury, warmth & timeless style. Inside, two office spaces, a spacious primary suite with spa-like bath & expansive walk-in closet, ideal kitchen with large counter/cabinet space, & a sprawling game room upstairs provide space for work, play & relaxation. Fresh interior paint & carpet! Perfect for equestrians, the property features lush pastures, fenced paddocks & a 4-stall MD/Barnmaster barn with tack, feed & wash rooms. A fantastic property for cattle as well! Relax or entertain in the Mediterranean-inspired pool & spa with pool house. A massive 60’x50’ workshop with two horse stalls provides endless possibilities for a business, hobby, or car collection. Annexed to award-winning TISD schools, this rare estate is where luxury, lifestyle & limitless opportunities meet in a private, serene setting.
Contact an agent
Home facts
- Year built:2008
- Listing ID #:73898186
- Updated:November 25, 2025 at 12:38 PM
Rooms and interior
- Bedrooms:4
- Total bathrooms:5
- Full bathrooms:4
- Half bathrooms:1
- Living area:4,517 sq. ft.
Heating and cooling
- Cooling:Attic Fan, Central Air, Electric
- Heating:Central, Gas
Structure and exterior
- Year built:2008
- Building area:4,517 sq. ft.
- Lot area:29.28 Acres
Schools
- High school:TOMBALL HIGH SCHOOL
- Middle school:TOMBALL JUNIOR HIGH SCHOOL
- Elementary school:DECKER PRAIRIE ELEMENTARY SCHOOL
Utilities
- Water:Well
- Sewer:Aerobic Septic, Septic Tank
Finances and disclosures
- Price:$2,200,000
- Price per sq. ft.:$487.05
New listings near 1534 Virgie Community Road
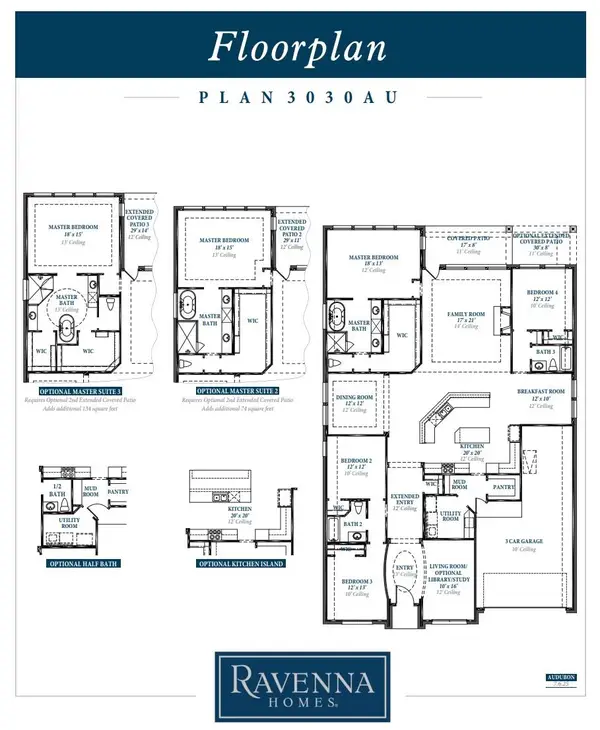 $690,010Pending4 beds 4 baths3,030 sq. ft.
$690,010Pending4 beds 4 baths3,030 sq. ft.15243 Tree Swallow Court Court, Magnolia, TX 77354
MLS# 37591531Listed by: RAVENNA HOMES- New
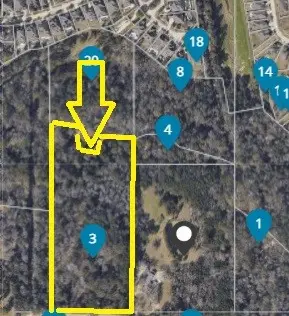 $1,650,000Active10.02 Acres
$1,650,000Active10.02 Acres8406 Matthews Ln, Magnolia, TX 77354
MLS# 85829681Listed by: TEXAS FAST REALTY LLC - New
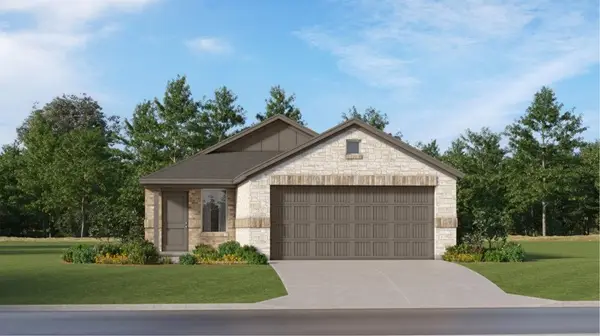 $232,190Active3 beds 2 baths1,409 sq. ft.
$232,190Active3 beds 2 baths1,409 sq. ft.410 Southern Magnolia Way, Magnolia, TX 77354
MLS# 31252818Listed by: LENNAR HOMES VILLAGE BUILDERS, LLC - New
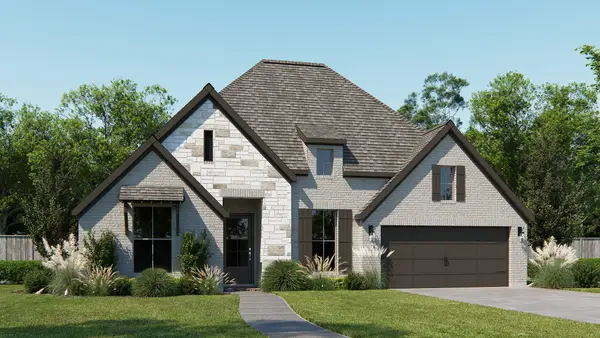 $638,900Active4 beds 4 baths2,944 sq. ft.
$638,900Active4 beds 4 baths2,944 sq. ft.16551 Branchers Drive, Magnolia, TX 77354
MLS# 15209826Listed by: PERRY HOMES REALTY, LLC - Open Fri, 10am to 6pmNew
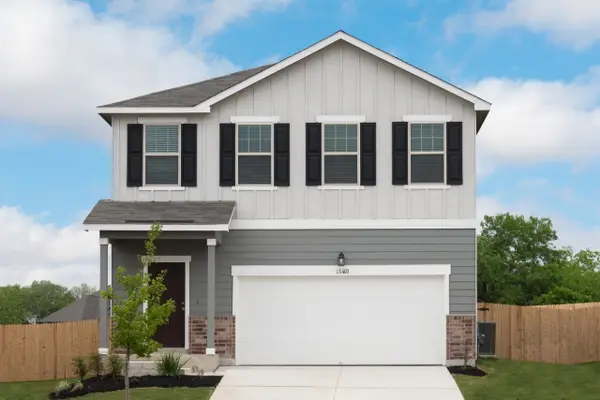 $289,990Active3 beds 3 baths1,826 sq. ft.
$289,990Active3 beds 3 baths1,826 sq. ft.25331 Stoneham Creek Drive, Magnolia, TX 77355
MLS# 20973456Listed by: STARLIGHT HOMES - New
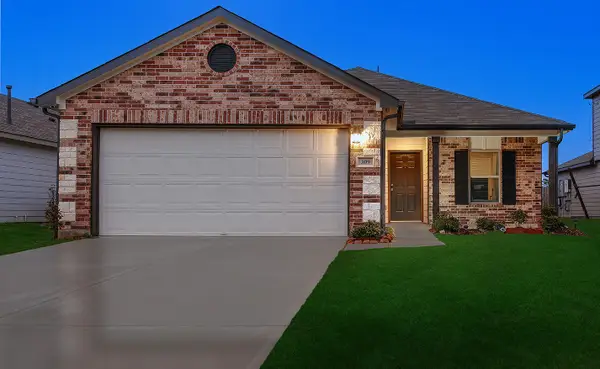 $275,000Active4 beds 2 baths1,788 sq. ft.
$275,000Active4 beds 2 baths1,788 sq. ft.309 Cumberland Forest Drive, Magnolia, TX 77354
MLS# 36246569Listed by: EXP REALTY LLC - New
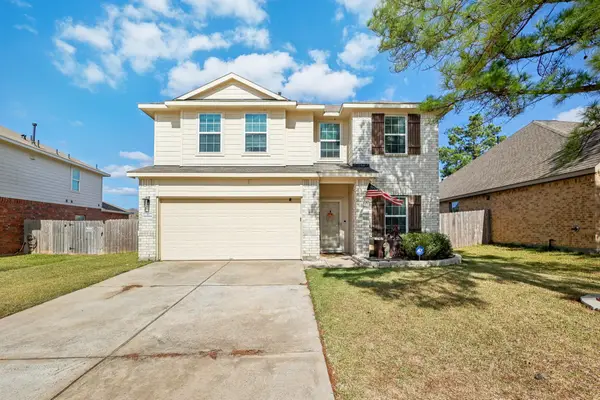 $340,000Active4 beds 3 baths2,606 sq. ft.
$340,000Active4 beds 3 baths2,606 sq. ft.18598 Legend Oaks Drive, Magnolia, TX 77355
MLS# 40744498Listed by: CORCORAN PRESTIGE REALTY - Open Sat, 2 to 4pmNew
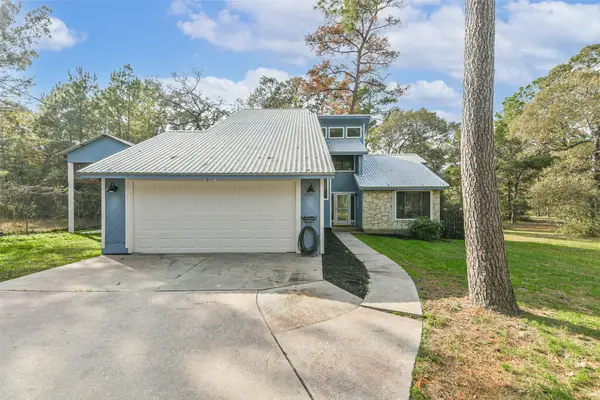 $375,000Active3 beds 2 baths1,915 sq. ft.
$375,000Active3 beds 2 baths1,915 sq. ft.33819 Ansley Road, Magnolia, TX 77355
MLS# 10632602Listed by: LEGACY TEXAS PROPERTIES - New
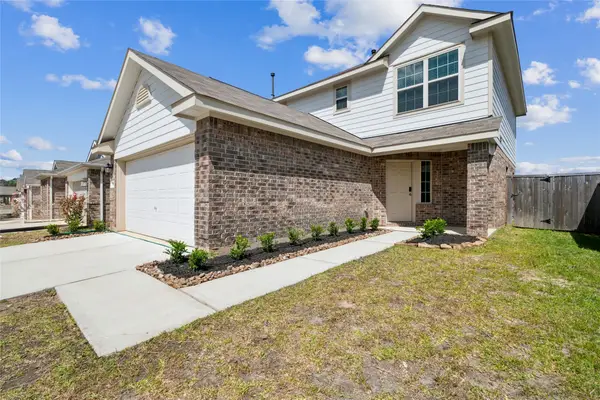 $229,900Active3 beds 3 baths1,772 sq. ft.
$229,900Active3 beds 3 baths1,772 sq. ft.827 Deerhurst Lane, Magnolia, TX 77354
MLS# 35992098Listed by: HUDSON HOMES MANAGEMENT, LLC - New
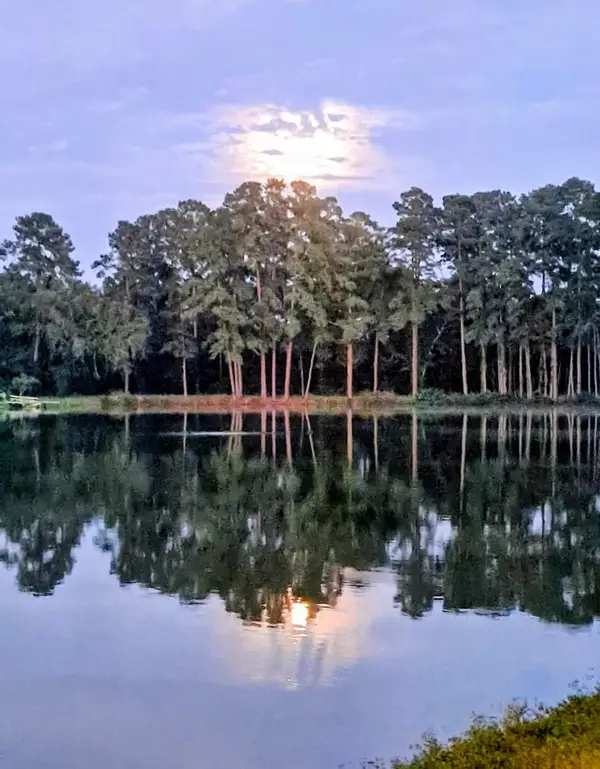 $255,000Active3 beds 2 baths
$255,000Active3 beds 2 baths26424 Leisure Ln Lane, Magnolia, TX 77355
MLS# 72442927Listed by: TEXAS ALLY REAL ESTATE GROUP, LLC
