21615 Foxes Trove Trail, Magnolia, TX 77355
Local realty services provided by:Better Homes and Gardens Real Estate Gary Greene
Listed by: jared turner
Office: ashton woods
MLS#:61035259
Source:HARMLS
Price summary
- Price:$374,990
- Price per sq. ft.:$138.42
- Monthly HOA dues:$66.67
About this home
The Phoenix at Emory Glen was designed for those who value open spaces, modern style, & easy living. This Ashton Woods two-story floorplan offers 2,709 sq. ft. of thoughtful design with 4 bedrooms, 3.5 baths, and a flexible study that can serve as a fifth bedroom. The open-concept kitchen, dining, and family areas flow seamlessly, ideal for gatherings and daily connection. The private primary suite downstairs creates a peaceful retreat with a spa-style shower and spacious walk-in closet. Upstairs, a bright loft and three secondary bedrooms provide plenty of room to relax, play, or work. Highlighted by the Coastal Collection, this home features white cabinetry, a modern blue tile backsplash, and breezy textures that bring a light, staycation-inspired feel. Emory Glen by Ashton Woods offers resort-style living with the Tidewater Pool, Alcove Pavilion, Goldfinch Park, walking trails, a splash pad, and open green spaces—creating a community built for connection, recreation, and relaxation.
Contact an agent
Home facts
- Year built:2025
- Listing ID #:61035259
- Updated:January 23, 2026 at 12:44 PM
Rooms and interior
- Bedrooms:4
- Total bathrooms:4
- Full bathrooms:3
- Half bathrooms:1
- Living area:2,709 sq. ft.
Heating and cooling
- Cooling:Central Air, Electric
- Heating:Central, Gas
Structure and exterior
- Roof:Composition
- Year built:2025
- Building area:2,709 sq. ft.
Schools
- High school:MAGNOLIA WEST HIGH SCHOOL
- Middle school:MAGNOLIA JUNIOR HIGH SCHOOL
- Elementary school:MAGNOLIA ELEMENTARY SCHOOL (MAGNOLIA)
Utilities
- Sewer:Public Sewer
Finances and disclosures
- Price:$374,990
- Price per sq. ft.:$138.42
New listings near 21615 Foxes Trove Trail
- New
 $765,000Active4 beds 4 baths3,771 sq. ft.
$765,000Active4 beds 4 baths3,771 sq. ft.33114 Alton Wright Drive, Magnolia, TX 77355
MLS# 66596476Listed by: KELLER WILLIAMS SIGNATURE - New
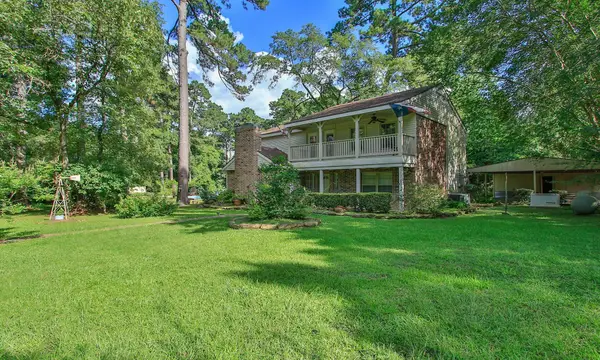 $696,000Active3 beds 3 baths2,225 sq. ft.
$696,000Active3 beds 3 baths2,225 sq. ft.26095 Country Pines Court, Magnolia, TX 77355
MLS# 67708448Listed by: CARSWELL REAL ESTATE CO. INC. - New
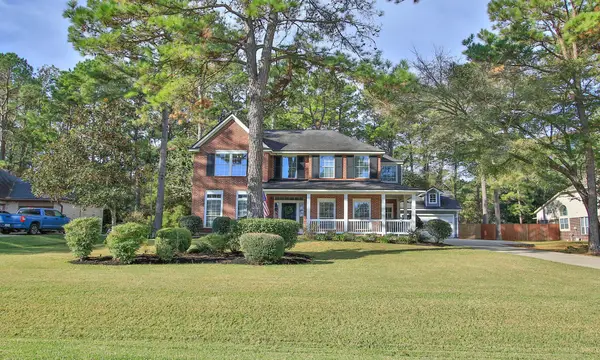 $699,000Active3 beds 3 baths2,884 sq. ft.
$699,000Active3 beds 3 baths2,884 sq. ft.40407 Manor Drive, Magnolia, TX 77354
MLS# 45555042Listed by: EXP REALTY LLC - New
 $282,990Active3 beds 3 baths1,826 sq. ft.
$282,990Active3 beds 3 baths1,826 sq. ft.25310 Stoneham Creek Drive, Magnolia, TX 77355
MLS# 47897285Listed by: STARLIGHT HOMES - New
 $219,990Active4 beds 3 baths1,979 sq. ft.
$219,990Active4 beds 3 baths1,979 sq. ft.12014 Noble Wood Village Drive, Magnolia, TX 77354
MLS# 71460940Listed by: LENNAR HOMES VILLAGE BUILDERS, LLC - New
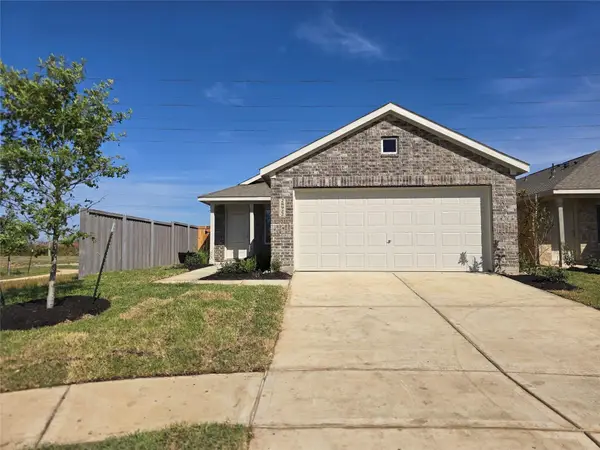 $208,990Active3 beds 2 baths1,311 sq. ft.
$208,990Active3 beds 2 baths1,311 sq. ft.6250 Alder Creek Drive, Magnolia, TX 77354
MLS# 90836055Listed by: LENNAR HOMES VILLAGE BUILDERS, LLC - New
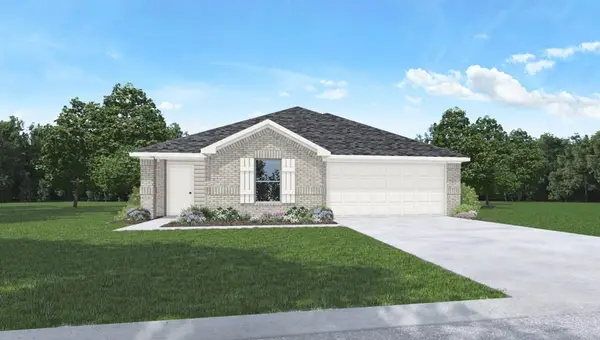 $280,490Active3 beds 2 baths1,501 sq. ft.
$280,490Active3 beds 2 baths1,501 sq. ft.27458 Serene Pine Drive, Magnolia, TX 77355
MLS# 97569201Listed by: D.R. HORTON HOMES - New
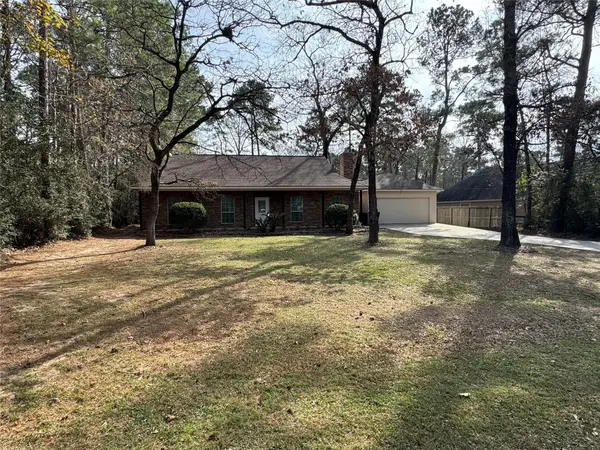 $420,000Active3 beds 2 baths1,801 sq. ft.
$420,000Active3 beds 2 baths1,801 sq. ft.30110 Bramblevine Drive, Magnolia, TX 77355
MLS# 388203Listed by: LOIS MALONE REALTY - New
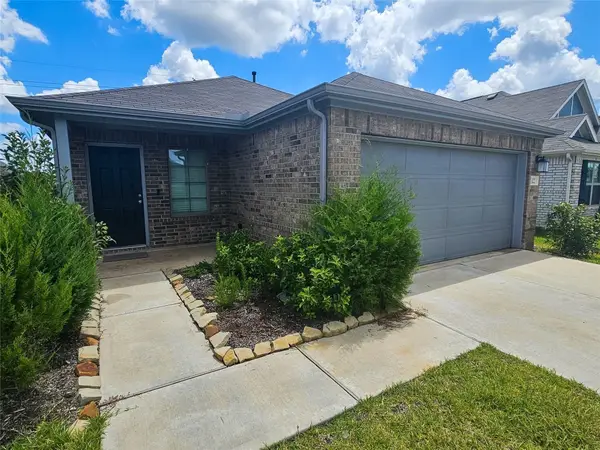 $268,000Active3 beds 2 baths1,501 sq. ft.
$268,000Active3 beds 2 baths1,501 sq. ft.322 Pickwick Gardens Lane, Magnolia, TX 77354
MLS# 73756286Listed by: EATON REAL ESTATE COMPANY,LLC - New
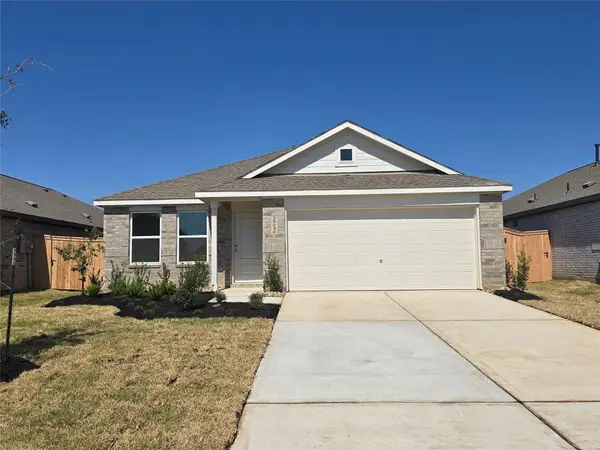 $214,990Active3 beds 2 baths1,522 sq. ft.
$214,990Active3 beds 2 baths1,522 sq. ft.6143 Daintree Court, Magnolia, TX 77354
MLS# 79157919Listed by: LENNAR HOMES VILLAGE BUILDERS, LLC
