26734 Trailblazers Run, Magnolia, TX 77354
Local realty services provided by:Better Homes and Gardens Real Estate Hometown
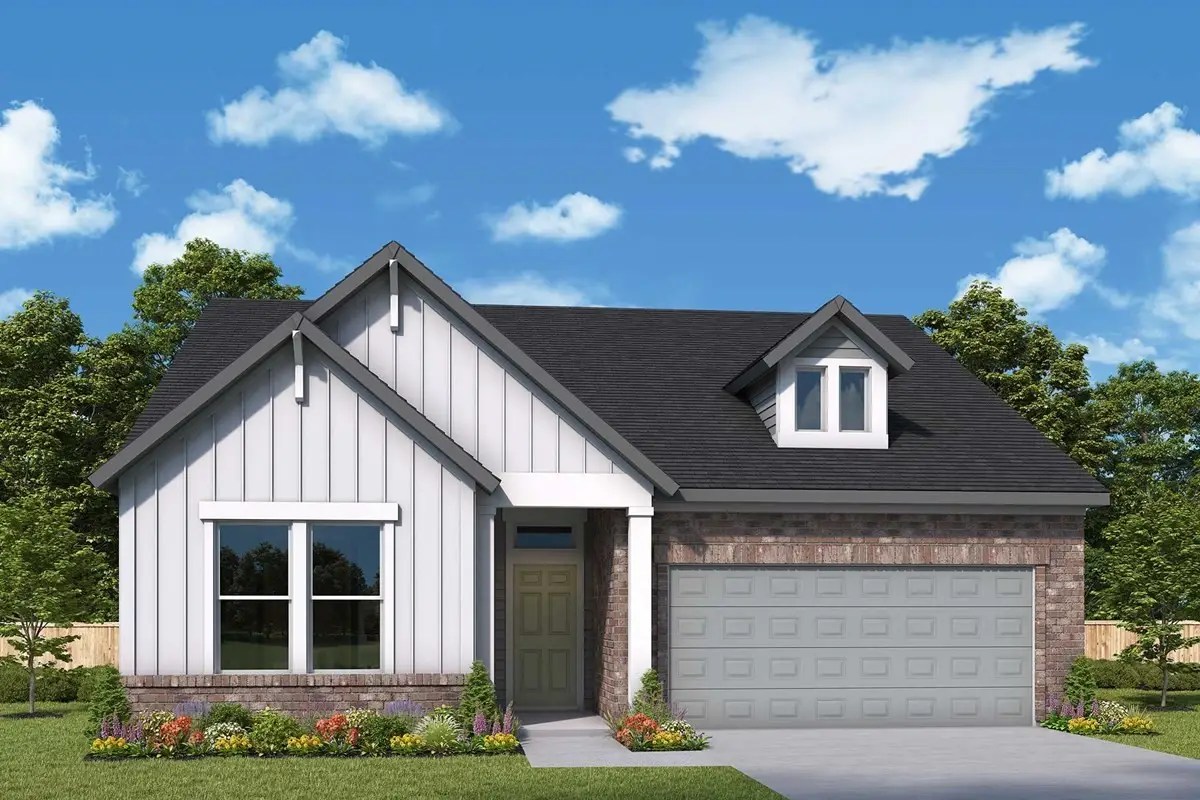
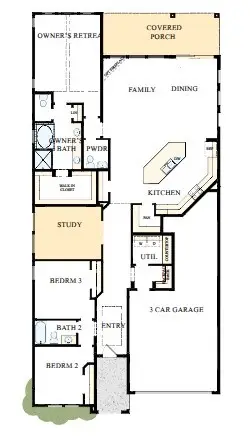
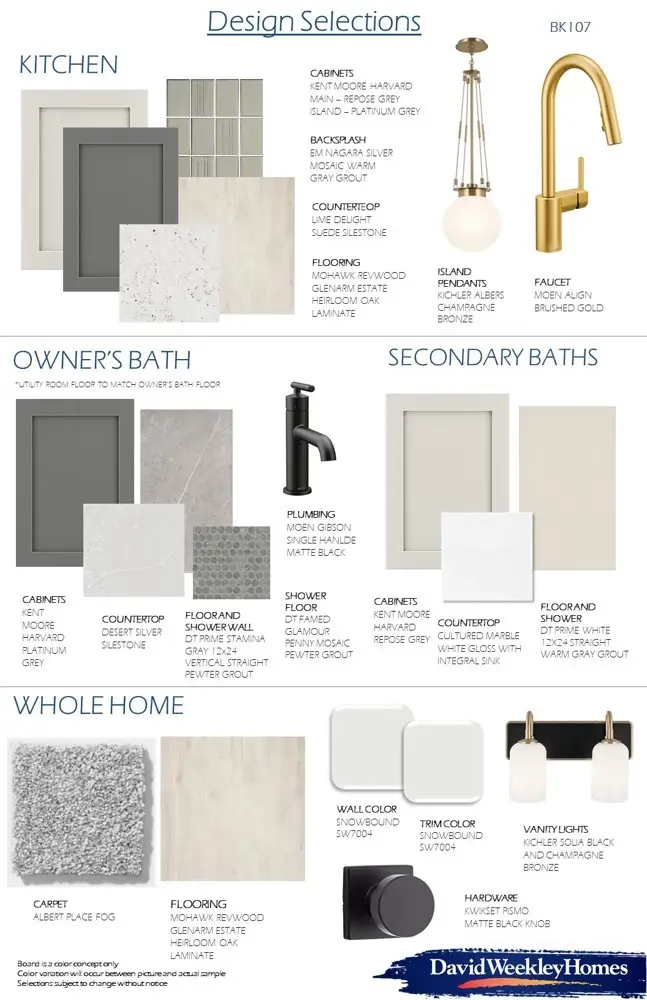
Listed by:beverly bradley
Office:weekley properties beverly bradley
MLS#:8054618
Source:HARMLS
Price summary
- Price:$449,990
- Price per sq. ft.:$197.19
- Monthly HOA dues:$108.33
About this home
The Magnolia floor plan by David Weekley Homes is designed to improve your everyday lifestyle while providing a glamorous atmosphere for social gatherings and special occasions. Start each day rested and refreshed in the Owner’s Retreat, which includes a walk-in closet and a serene en suite bathroom. Host backyard cookouts and relax into the evening on the deluxe covered porch. Sunlight, boundless lifestyle potential, and an easy, welcoming layout make the open-concept living space an everyday joy. The kitchen includes ample room devoted to presentation, meal prep, dining and storage. Set up a bright and organized home office or a casual and welcoming lounge in the versatile study. The secondary bedrooms are situated at the front of the home with a walk-in closet and an adjacent full bathroom. This home is complete with a 3-car tandem garage, conditioned attic space, full gutter and sprinkler system.
Contact an agent
Home facts
- Year built:2025
- Listing Id #:8054618
- Updated:August 19, 2025 at 08:06 PM
Rooms and interior
- Bedrooms:3
- Total bathrooms:3
- Full bathrooms:2
- Half bathrooms:1
- Living area:2,282 sq. ft.
Heating and cooling
- Cooling:Central Air, Electric
- Heating:Central, Gas
Structure and exterior
- Roof:Composition
- Year built:2025
- Building area:2,282 sq. ft.
Schools
- High school:MAGNOLIA WEST HIGH SCHOOL
- Middle school:MAGNOLIA PARKWAY JUNIOR HIGH
- Elementary school:AUDUBON ELEMENTARY
Utilities
- Sewer:Public Sewer
Finances and disclosures
- Price:$449,990
- Price per sq. ft.:$197.19
New listings near 26734 Trailblazers Run
- New
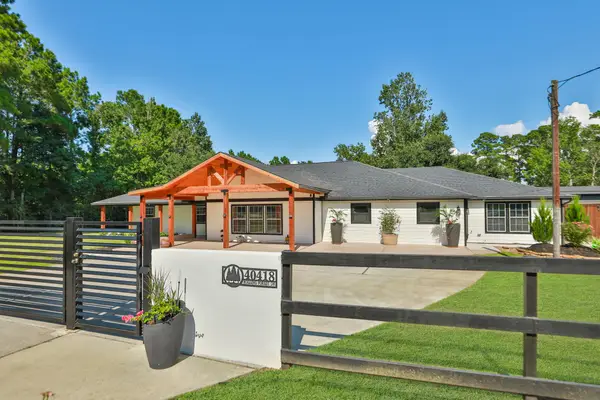 $1,165,000Active6 beds 4 baths3,670 sq. ft.
$1,165,000Active6 beds 4 baths3,670 sq. ft.40418 Rolling Forest Drive, Magnolia, TX 77354
MLS# 76280671Listed by: JACOBS PROPERTIES - New
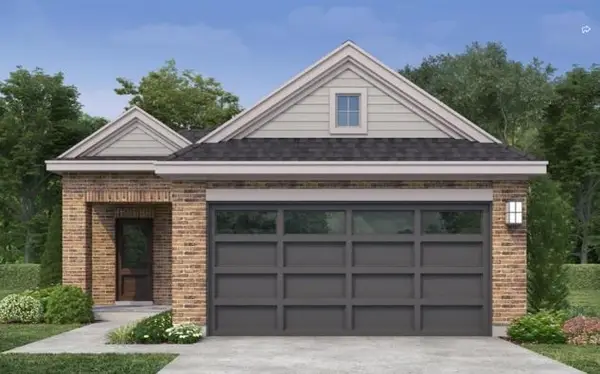 $289,900Active3 beds 2 baths1,464 sq. ft.
$289,900Active3 beds 2 baths1,464 sq. ft.40530 Tyto Lane, Magnolia, TX 77354
MLS# 91545444Listed by: CENTURY COMMUNITIES - New
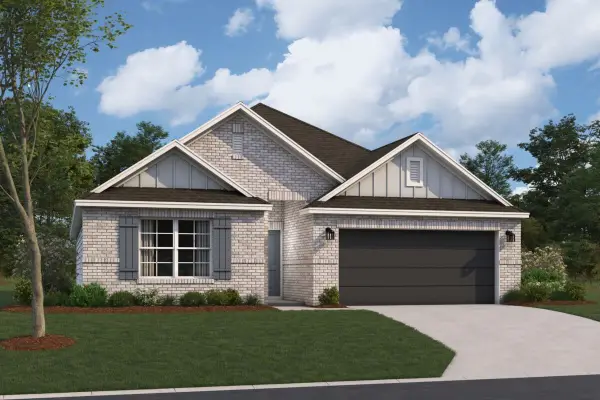 $356,990Active4 beds 2 baths1,914 sq. ft.
$356,990Active4 beds 2 baths1,914 sq. ft.582 Bluebell Maiden Court, Magnolia, TX 77354
MLS# 15705579Listed by: M/I HOMES - New
 $321,900Active3 beds 2 baths1,614 sq. ft.
$321,900Active3 beds 2 baths1,614 sq. ft.40443 Gerygone Lane, Magnolia, TX 77354
MLS# 38993597Listed by: CENTURY COMMUNITIES - Open Sat, 1 to 4pmNew
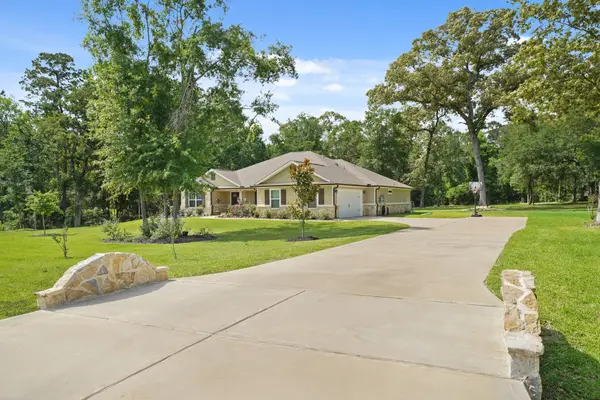 $640,000Active4 beds 3 baths2,722 sq. ft.
$640,000Active4 beds 3 baths2,722 sq. ft.26410 Yaupon Creek, Magnolia, TX 77355
MLS# 61000792Listed by: EXP REALTY LLC - New
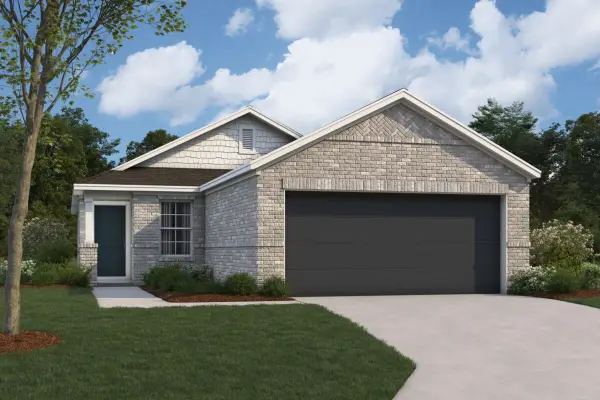 $286,990Active3 beds 2 baths1,330 sq. ft.
$286,990Active3 beds 2 baths1,330 sq. ft.540 Flower Reed Court, Magnolia, TX 77354
MLS# 63077969Listed by: M/I HOMES - New
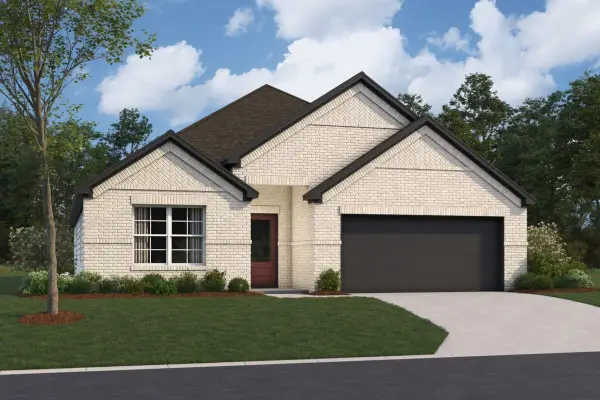 $378,990Active4 beds 3 baths2,307 sq. ft.
$378,990Active4 beds 3 baths2,307 sq. ft.711 Michelia Street, Magnolia, TX 77354
MLS# 89117403Listed by: M/I HOMES - New
 $286,990Active3 beds 2 baths1,330 sq. ft.
$286,990Active3 beds 2 baths1,330 sq. ft.213 Azalea Meadow Drive, Magnolia, TX 77354
MLS# 97208852Listed by: M/I HOMES - New
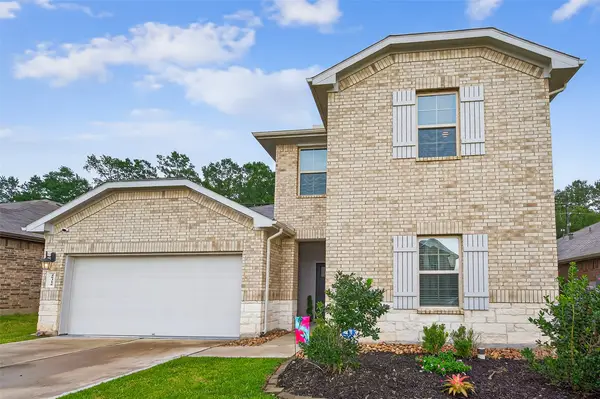 $320,000Active4 beds 3 baths2,304 sq. ft.
$320,000Active4 beds 3 baths2,304 sq. ft.40316 Blossom Valley Lane, Magnolia, TX 77354
MLS# 40169644Listed by: KELLER WILLIAMS ADVANTAGE REALTY - New
 $334,000Active3 beds 3 baths2,636 sq. ft.
$334,000Active3 beds 3 baths2,636 sq. ft.519 Broken Boulder Street, Magnolia, TX 77354
MLS# 11436903Listed by: NEXTGEN REAL ESTATE PROPERTIES
