29743 Brushy Gables Drive, Magnolia, TX 77354
Local realty services provided by:Better Homes and Gardens Real Estate Hometown
29743 Brushy Gables Drive,Magnolia, TX 77354
$499,990
- 5 Beds
- 4 Baths
- 2,992 sq. ft.
- Single family
- Pending
Listed by: jimmy franklin
Office: shea homes
MLS#:26895787
Source:HARMLS
Price summary
- Price:$499,990
- Price per sq. ft.:$167.11
- Monthly HOA dues:$89.58
About this home
Built by Shea Homes - Est. Completion November 2025 - Built for the way you live, with space to breathe and room to grow. This refined two-story retreat blends elevated design with effortless flow, inviting connection, and quiet in equal measure. The soaring great room opens seamlessly to a chef’s kitchen and casual dining, anchored by an impressive walk-in pantry and unfolding into covered outdoor living ideal for gatherings or quiet evenings under the stars. A serene first-floor primary suite offers a spacious walk-in closet and spa-inspired bath, while upstairs, a versatile game room and additional bedrooms provide space to unwind. Thoughtfully planned with flexibility and function in mind, this is modern living beautifully composed.
Contact an agent
Home facts
- Year built:2025
- Listing ID #:26895787
- Updated:December 12, 2025 at 08:40 AM
Rooms and interior
- Bedrooms:5
- Total bathrooms:4
- Full bathrooms:4
- Living area:2,992 sq. ft.
Heating and cooling
- Cooling:Central Air, Electric, Gas
- Heating:Central, Electric, Gas
Structure and exterior
- Roof:Composition
- Year built:2025
- Building area:2,992 sq. ft.
Schools
- High school:MAGNOLIA HIGH SCHOOL
- Middle school:BEAR BRANCH JUNIOR HIGH SCHOOL
- Elementary school:MAGNOLIA PARKWAY ELEMENTARY SCHOOL
Utilities
- Sewer:Public Sewer
Finances and disclosures
- Price:$499,990
- Price per sq. ft.:$167.11
New listings near 29743 Brushy Gables Drive
- New
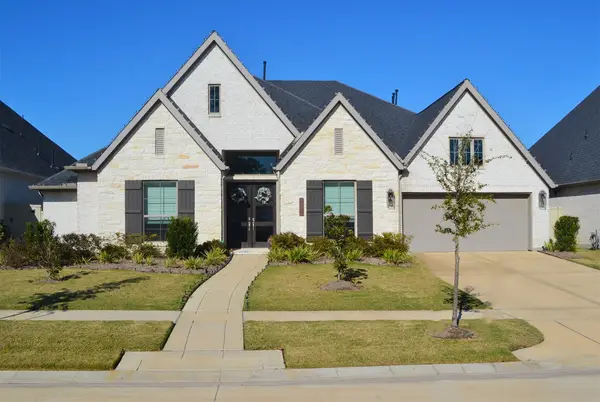 $699,989Active4 beds 4 baths3,714 sq. ft.
$699,989Active4 beds 4 baths3,714 sq. ft.15460 Ringbill Way, Magnolia, TX 77354
MLS# 79663811Listed by: KELLER WILLIAMS ADVANTAGE REALTY - New
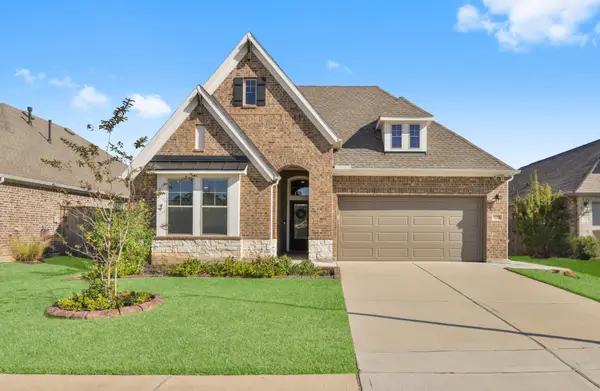 $435,000Active4 beds 3 baths2,680 sq. ft.
$435,000Active4 beds 3 baths2,680 sq. ft.1212 Mystic Ridge Court, Magnolia, TX 77354
MLS# 39622264Listed by: KELLER WILLIAMS ADVANTAGE REALTY - New
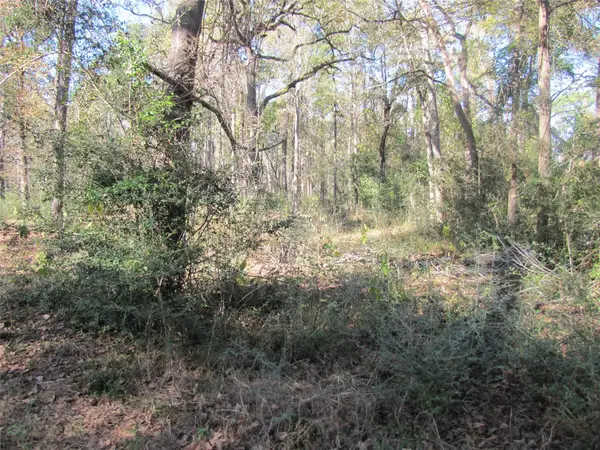 $700,000Active10.2 Acres
$700,000Active10.2 Acres32602 Dogwood Trail, Magnolia, TX 77355
MLS# 47051002Listed by: CARSWELL REAL ESTATE CO. INC. - New
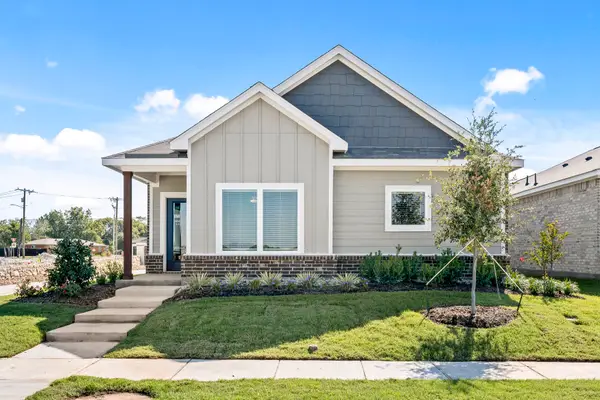 $348,900Active3 beds 2 baths1,629 sq. ft.
$348,900Active3 beds 2 baths1,629 sq. ft.153 Magnolia Boulevard, Hutchins, TX 75141
MLS# 21131071Listed by: LGI HOMES - Open Sat, 10am to 6pmNew
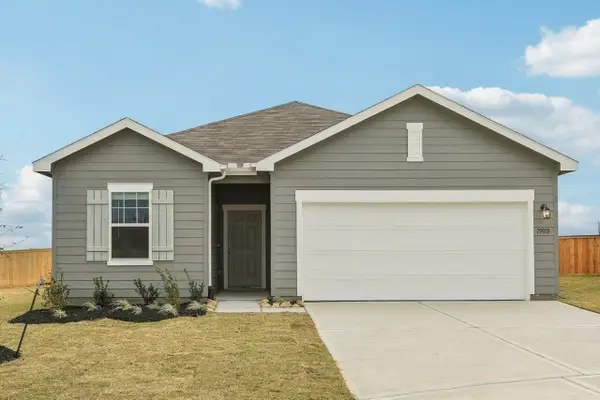 $304,490Active4 beds 3 baths1,912 sq. ft.
$304,490Active4 beds 3 baths1,912 sq. ft.25348 Stoneham Creek Drive, Magnolia, TX 77355
MLS# 20932199Listed by: STARLIGHT HOMES - Open Sat, 10am to 6pmNew
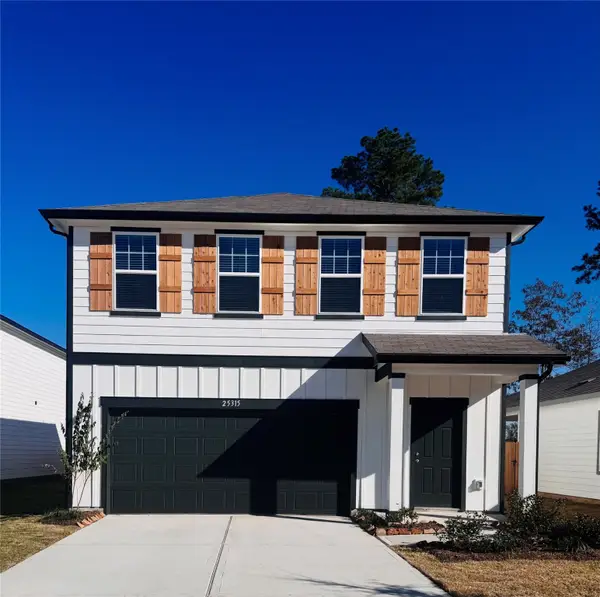 $249,990Active3 beds 3 baths1,826 sq. ft.
$249,990Active3 beds 3 baths1,826 sq. ft.25315 Stoneham Creek Drive, Magnolia, TX 77355
MLS# 55701532Listed by: STARLIGHT HOMES - New
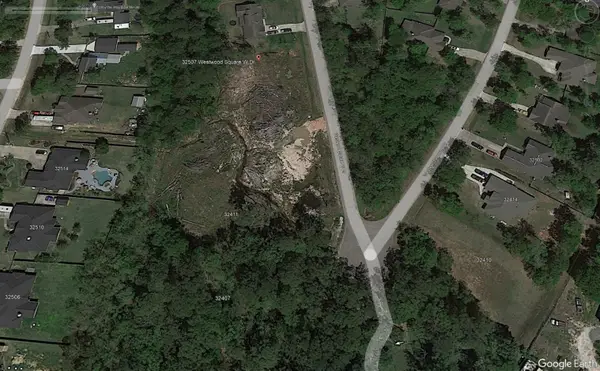 $120,000Active0.55 Acres
$120,000Active0.55 Acres01 Westwood, Magnolia, TX 77354
MLS# 32602278Listed by: GRAND TERRA REALTY - New
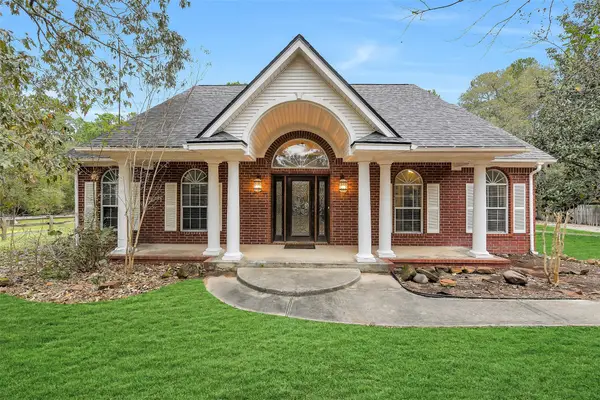 $550,000Active3 beds 2 baths2,150 sq. ft.
$550,000Active3 beds 2 baths2,150 sq. ft.20010 Mahogany Ridge Drive, Magnolia, TX 77355
MLS# 21577259Listed by: EXP REALTY LLC - New
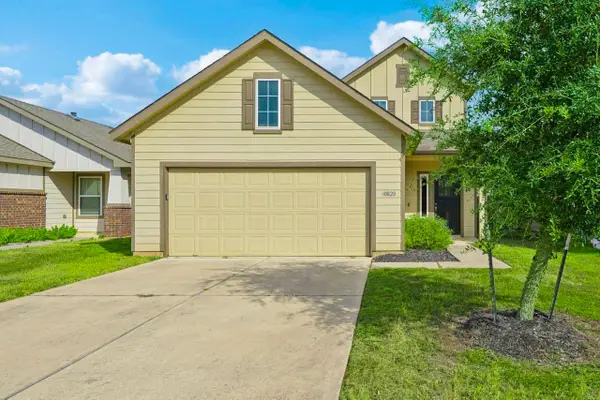 $249,700Active3 beds 3 baths2,074 sq. ft.
$249,700Active3 beds 3 baths2,074 sq. ft.40828 Mostyn Hill Drive, Magnolia, TX 77354
MLS# 22869851Listed by: EXP REALTY LLC - New
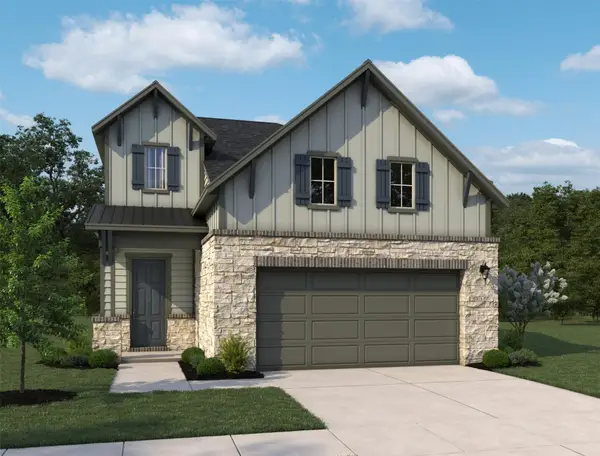 $369,164Active4 beds 3 baths2,241 sq. ft.
$369,164Active4 beds 3 baths2,241 sq. ft.19023 Magnolia Willow Lane, Magnolia, TX 77355
MLS# 57191885Listed by: ASHTON WOODS
