41015 Kimber Lane, Magnolia, TX 77354
Local realty services provided by:Better Homes and Gardens Real Estate Gary Greene
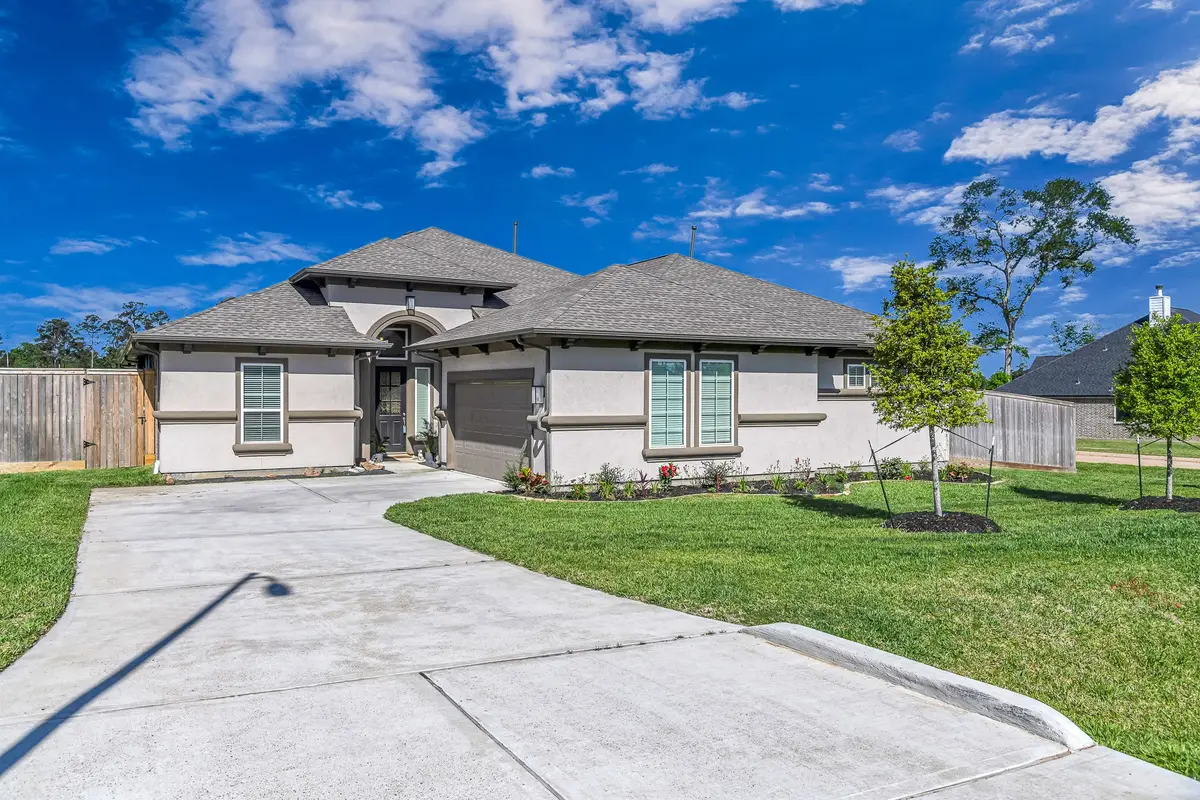
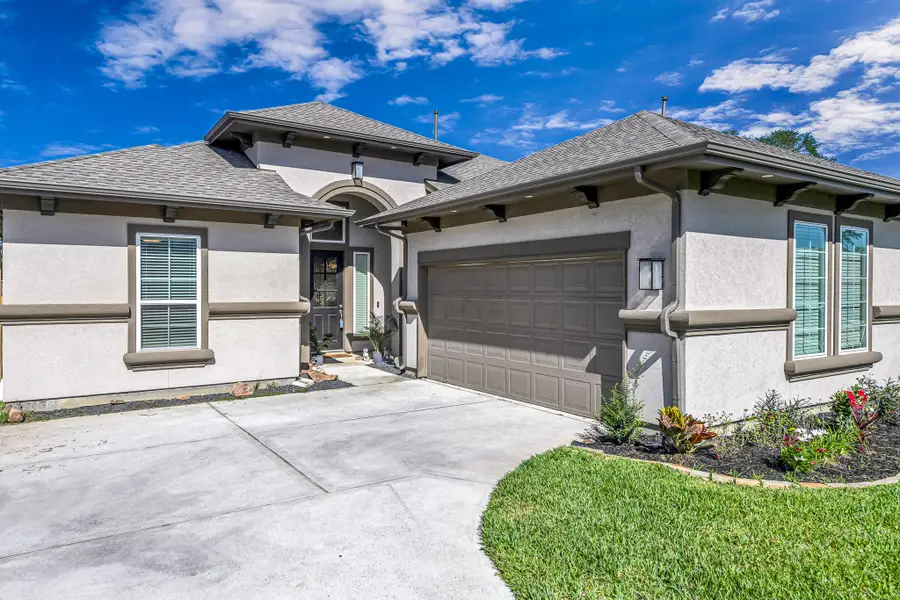
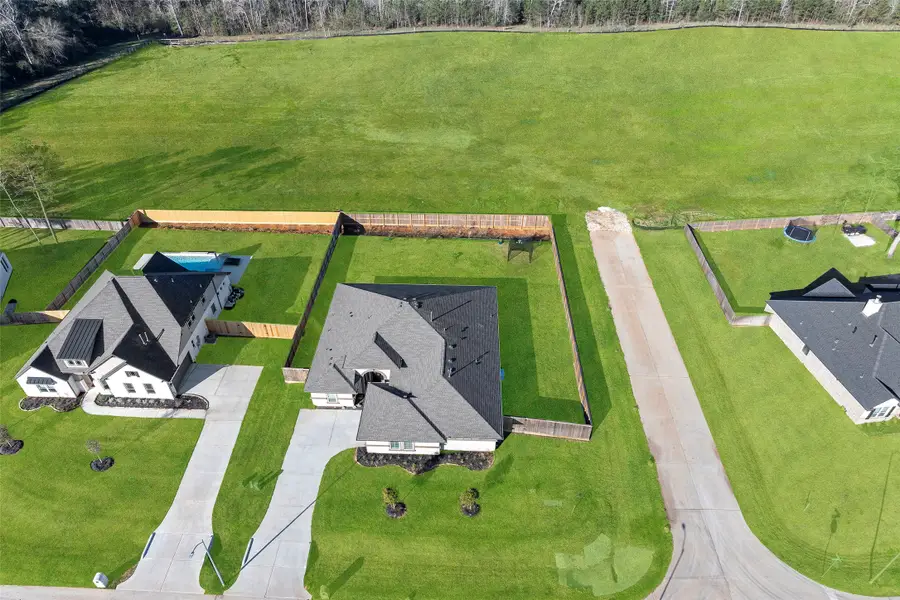
41015 Kimber Lane,Magnolia, TX 77354
$675,000
- 4 Beds
- 4 Baths
- 3,184 sq. ft.
- Single family
- Active
Listed by:david flory
Office:re/max universal
MLS#:18474885
Source:HARMLS
Price summary
- Price:$675,000
- Price per sq. ft.:$212
- Monthly HOA dues:$41.25
About this home
Gorgeously updated, better than new Cardinal floor plan on corner lot of Mostyn Manor! This elegantly appointed 3184 sqft home offers 4 bedrooms, 3.5 baths w/ study & 3 car garage on a nearly 18,000 sqft lot at a 1.58 Tax Rate & NO MUD TAX! The rotunda foyer sets the tone for this gorgeous open entertaining area. High ceilings & stunning 8' doors throughout, chef's kitchen w/ quartz counter top, wine bar, & extensive back patio. Spacious primary bedroom set at the back of the home w/ tray ceiling, & spa inspired primary bath w/ dual vanities, soaking tub, separate shower & make up counter. French doored study & a half bath sits at the front left of the home & 2 generous secondary bedrooms & a guest suite off to the right. Upgrades include exterior cameras & soffit lighting, back yard sod, 8' cap & trim fencing, additional interior can lights, upgraded primary bedroom & utility room flooring, whole home generator, all w/ carpet only in the secondary bedrooms! Schedule your tour today!
Contact an agent
Home facts
- Year built:2024
- Listing Id #:18474885
- Updated:August 18, 2025 at 11:38 AM
Rooms and interior
- Bedrooms:4
- Total bathrooms:4
- Full bathrooms:3
- Half bathrooms:1
- Living area:3,184 sq. ft.
Heating and cooling
- Cooling:Central Air, Electric
- Heating:Central, Gas
Structure and exterior
- Roof:Composition
- Year built:2024
- Building area:3,184 sq. ft.
- Lot area:0.41 Acres
Schools
- High school:MAGNOLIA HIGH SCHOOL
- Middle school:MAGNOLIA PARKWAY JUNIOR HIGH
- Elementary school:MAGNOLIA PARKWAY ELEMENTARY SCHOOL
Utilities
- Sewer:Public Sewer
Finances and disclosures
- Price:$675,000
- Price per sq. ft.:$212
- Tax amount:$10,427 (2024)
New listings near 41015 Kimber Lane
 $317,990Active4 beds 3 baths2,260 sq. ft.
$317,990Active4 beds 3 baths2,260 sq. ft.25305 Brushby Creek Drive, Magnolia, TX 77355
MLS# 89234748Listed by: STARLIGHT HOMES- New
 $261,040Active4 beds 2 baths1,676 sq. ft.
$261,040Active4 beds 2 baths1,676 sq. ft.229 Douglas Hills Drive, Magnolia, TX 77354
MLS# 30714094Listed by: LENNAR HOMES VILLAGE BUILDERS, LLC - New
 $260,000Active4 beds 3 baths1,979 sq. ft.
$260,000Active4 beds 3 baths1,979 sq. ft.31440 Moore Road, Magnolia, TX 77354
MLS# 34738784Listed by: LENNAR HOMES VILLAGE BUILDERS, LLC - New
 $245,000Active3 beds 2 baths1,418 sq. ft.
$245,000Active3 beds 2 baths1,418 sq. ft.31445 Moore Road, Magnolia, TX 77354
MLS# 54354715Listed by: LENNAR HOMES VILLAGE BUILDERS, LLC - New
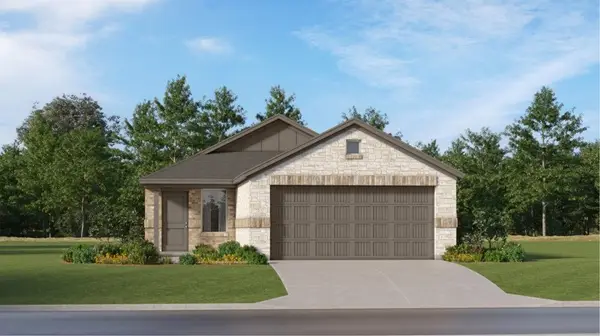 $232,540Active3 beds 2 baths1,409 sq. ft.
$232,540Active3 beds 2 baths1,409 sq. ft.733 Magnolia Creek Drive, Magnolia, TX 77354
MLS# 75862668Listed by: LENNAR HOMES VILLAGE BUILDERS, LLC - New
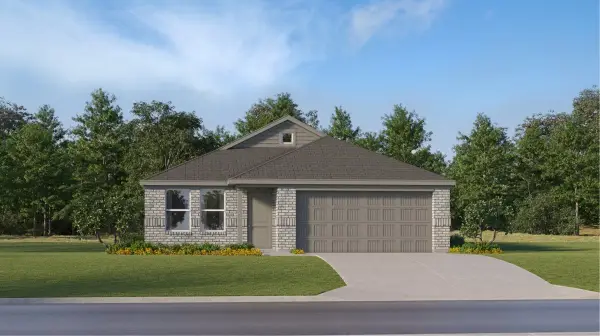 $250,000Active3 beds 2 baths1,484 sq. ft.
$250,000Active3 beds 2 baths1,484 sq. ft.213 Douglas Hills Drive, Magnolia, TX 77354
MLS# 96115158Listed by: LENNAR HOMES VILLAGE BUILDERS, LLC - New
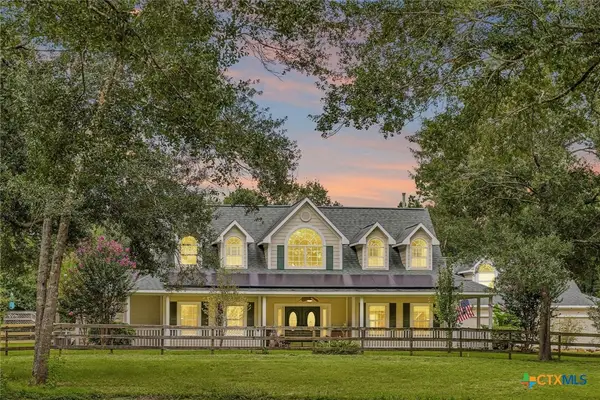 $1,600,000Active5 beds 4 baths4,480 sq. ft.
$1,600,000Active5 beds 4 baths4,480 sq. ft.30820 Collier Smith Road, Magnolia, TX 77354
MLS# 590110Listed by: RIVERSTONE COMPANIES, LLC - New
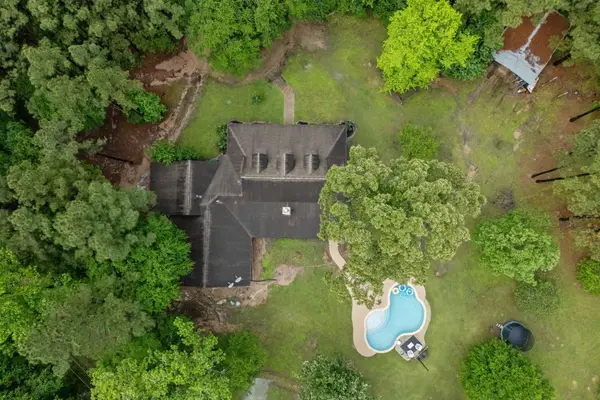 $749,900Active3 beds 3 baths2,502 sq. ft.
$749,900Active3 beds 3 baths2,502 sq. ft.25672 Magnolia Pines Drive, Magnolia, TX 77355
MLS# 36255152Listed by: HOME SWEET HOME REAL ESTATE GROUP - New
 $230,000Active3 beds 2 baths1,273 sq. ft.
$230,000Active3 beds 2 baths1,273 sq. ft.31448 Moore Road, Magnolia, TX 77354
MLS# 52277598Listed by: LENNAR HOMES VILLAGE BUILDERS, LLC - New
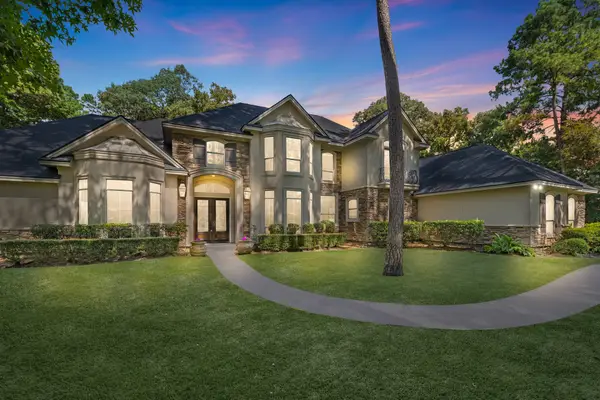 $1,075,000Active4 beds 4 baths4,613 sq. ft.
$1,075,000Active4 beds 4 baths4,613 sq. ft.32510 Lopez Court, Magnolia, TX 77354
MLS# 83311300Listed by: TURNER MANGUM,LLC
