59 Beaconsfield Drive, Magnolia, TX 77355
Local realty services provided by:Better Homes and Gardens Real Estate Gary Greene
59 Beaconsfield Drive,Magnolia, TX 77355
$519,900
- 4 Beds
- 4 Baths
- 2,724 sq. ft.
- Single family
- Active
Listed by:angela knee hahn
Office:carswell real estate co. inc.
MLS#:38801599
Source:HARMLS
Price summary
- Price:$519,900
- Price per sq. ft.:$190.86
- Monthly HOA dues:$22.92
About this home
This sprawling, well-designed home on 1/3+ acre is ready to welcome your family home! A large inviting entry opens to the home office/study (or formal dining) to the left, spacious living room ahead, stairs (with under stairs closet) & laundry/garage to the right. The island kitchen opens to the dining & living room, providing a great place for entertaining or daily interaction with loved ones. Half bath off living room. The private owners' retreat offers an inviting bath with relaxing tub & large corner shower plus generous sized closet. The winding staircase opens to a loft style gameroom, overlooking the entryway with great views of the backyard. Next you'll find a bathroom, then two bedrooms. At the end of the hall, the larger upstairs bedroom & en-suite bath with shower only. This 1/3+ acre lot backs to acreage, currently with cows as your neighbors. Enjoy your morning coffee on the back patio & dream of your future backyard oasis. Magnolia ISD with easy access to SH 249.
Contact an agent
Home facts
- Year built:2019
- Listing ID #:38801599
- Updated:September 25, 2025 at 11:40 AM
Rooms and interior
- Bedrooms:4
- Total bathrooms:4
- Full bathrooms:3
- Half bathrooms:1
- Living area:2,724 sq. ft.
Heating and cooling
- Cooling:Central Air, Electric
- Heating:Central, Gas
Structure and exterior
- Roof:Composition
- Year built:2019
- Building area:2,724 sq. ft.
- Lot area:0.34 Acres
Schools
- High school:MAGNOLIA WEST HIGH SCHOOL
- Middle school:MAGNOLIA JUNIOR HIGH SCHOOL
- Elementary school:NICHOLS SAWMILL ELEMENTARY SCHOOL
Utilities
- Sewer:Public Sewer
Finances and disclosures
- Price:$519,900
- Price per sq. ft.:$190.86
- Tax amount:$11,086 (2024)
New listings near 59 Beaconsfield Drive
- New
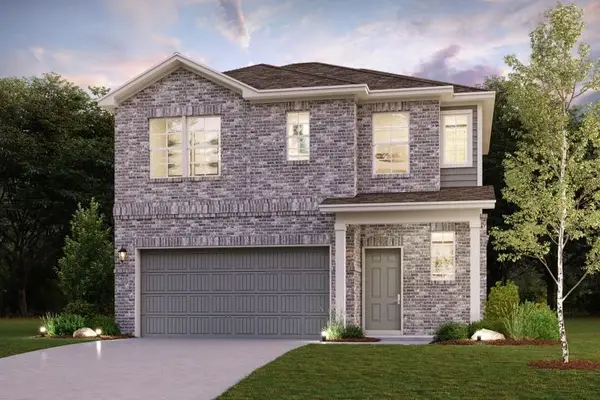 $305,900Active4 beds 3 baths1,785 sq. ft.
$305,900Active4 beds 3 baths1,785 sq. ft.286 Brazen Forest Trail, Magnolia, TX 77354
MLS# 23369837Listed by: CENTURY COMMUNITIES - New
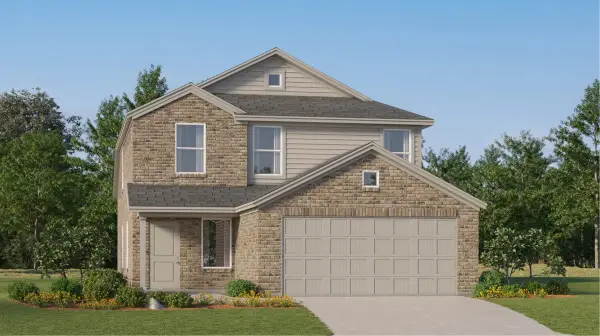 $255,000Active4 beds 3 baths1,881 sq. ft.
$255,000Active4 beds 3 baths1,881 sq. ft.25413 Carnation Court, Magnolia, TX 77354
MLS# 34156933Listed by: LENNAR HOMES VILLAGE BUILDERS, LLC - Open Sat, 10am to 12pmNew
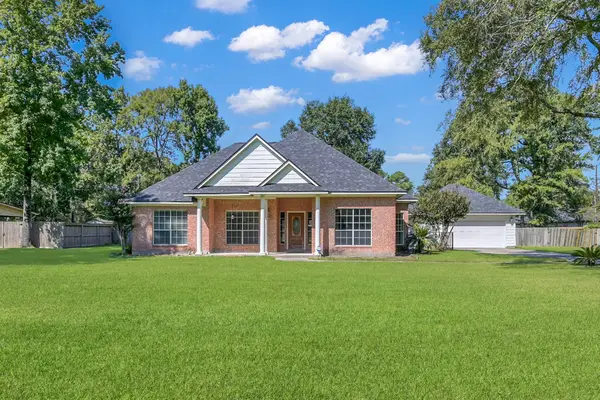 $400,000Active3 beds 2 baths2,276 sq. ft.
$400,000Active3 beds 2 baths2,276 sq. ft.411 Monarch Oak Drive, Magnolia, TX 77354
MLS# 33967921Listed by: DANIE & CO REALTY - Open Sat, 1 to 3pmNew
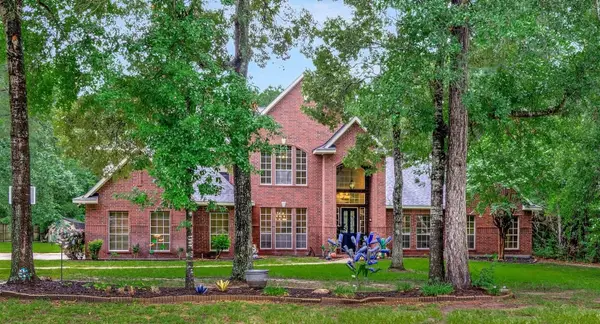 $725,000Active4 beds 4 baths4,225 sq. ft.
$725,000Active4 beds 4 baths4,225 sq. ft.14419 Timbergreen Drive, Magnolia, TX 77355
MLS# 62414857Listed by: RE/MAX INTEGRITY - New
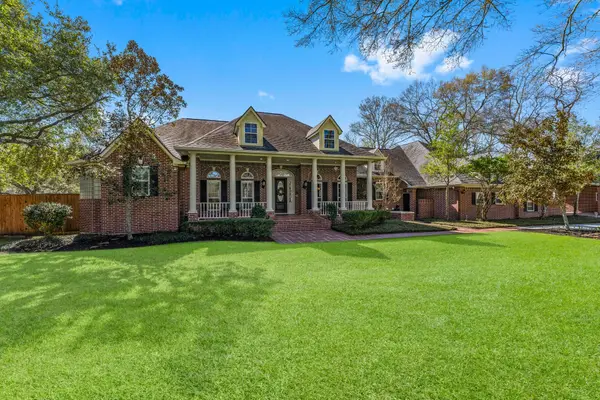 $2,000,000Active5 beds 7 baths7,620 sq. ft.
$2,000,000Active5 beds 7 baths7,620 sq. ft.31026 Johlke Road, Magnolia, TX 77355
MLS# 66711943Listed by: KELLER WILLIAMS REALTY THE WOODLANDS 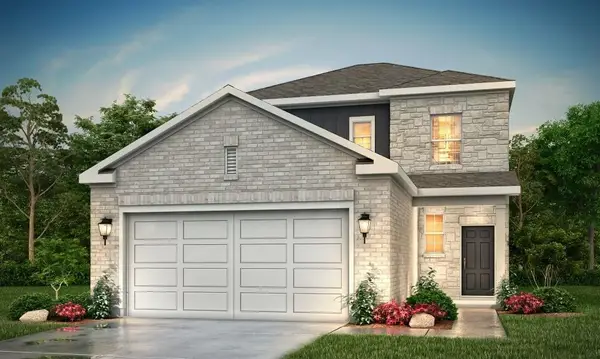 $333,900Pending4 beds 3 baths2,178 sq. ft.
$333,900Pending4 beds 3 baths2,178 sq. ft.247 Brazen Forest Trail, Magnolia, TX 77354
MLS# 25891880Listed by: CENTURY COMMUNITIES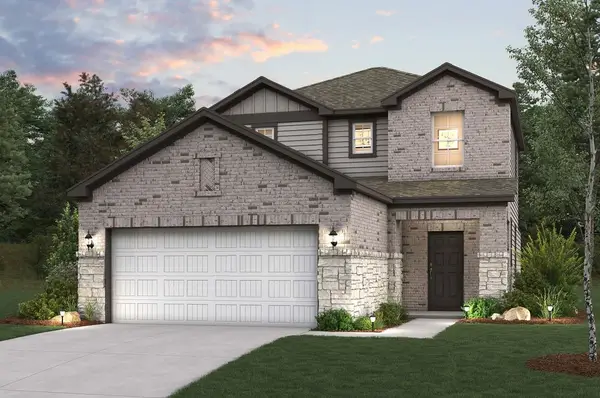 $329,000Pending4 beds 3 baths2,003 sq. ft.
$329,000Pending4 beds 3 baths2,003 sq. ft.231 Brazen Forest Trail, Magnolia, TX 77354
MLS# 7848654Listed by: CENTURY COMMUNITIES- New
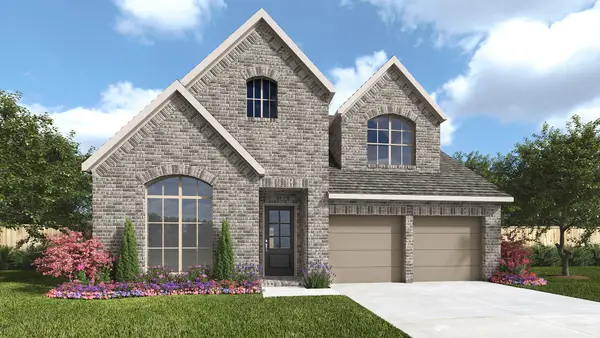 $484,900Active5 beds 4 baths2,973 sq. ft.
$484,900Active5 beds 4 baths2,973 sq. ft.42671 Reminiscent Lane, Magnolia, TX 77354
MLS# 44514050Listed by: PERRY HOMES REALTY, LLC - New
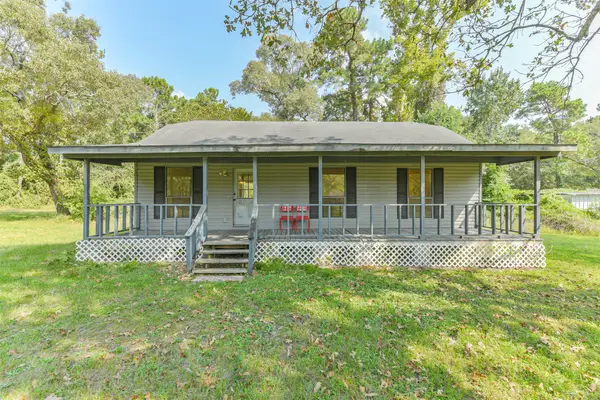 $219,900Active3 beds 2 baths1,092 sq. ft.
$219,900Active3 beds 2 baths1,092 sq. ft.114 Oak Hills Court, Magnolia, TX 77355
MLS# 58498324Listed by: BLAIR REALTY GROUP - New
 $437,900Active4 beds 3 baths2,180 sq. ft.
$437,900Active4 beds 3 baths2,180 sq. ft.342 Prairie Warbler Street, Magnolia, TX 77354
MLS# 97223250Listed by: PERRY HOMES REALTY, LLC
