7507 Charred Pine Drive, Magnolia, TX 77354
Local realty services provided by:Better Homes and Gardens Real Estate Gary Greene
7507 Charred Pine Drive,Magnolia, TX 77354
$419,000
- 4 Beds
- 3 Baths
- 2,047 sq. ft.
- Single family
- Pending
Listed by: courtney bass
Office: dean & co. realty
MLS#:47211250
Source:HARMLS
Price summary
- Price:$419,000
- Price per sq. ft.:$204.69
- Monthly HOA dues:$20.83
About this home
Where Style Meets Serenity in Magnolia: This beautifully updated home blends charm, comfort, and functionality in a peaceful, tree-lined neighborhood. Step inside to a bright, open layout and a magazine-worthy kitchen with quartz counters, stainless steel appliances (all included!), farmhouse sink, pot filler, and a large island for entertaining. The primary suite is a true retreat with a walk-in closet and sliding barn door. Across the living area, a second bedroom with its own full bath adds flexibility—perfect for guests, a home office, or creative space. Upstairs offers two more spacious bedrooms and another full bath. Enjoy multiple patios, a cozy fire pit, custom outdoor bar, greenhouse, and an oversized plumbed garage—ready to become your dream workshop. Recent updates in the past five years: roof, partial fencing, outdoor A/C unit, and hot water heater—providing peace of mind and move-in-ready comfort. This one checks every box—and then some. Come fall in love!
Contact an agent
Home facts
- Year built:1979
- Listing ID #:47211250
- Updated:December 12, 2025 at 08:40 AM
Rooms and interior
- Bedrooms:4
- Total bathrooms:3
- Full bathrooms:3
- Living area:2,047 sq. ft.
Heating and cooling
- Cooling:Central Air, Electric
- Heating:Central, Electric
Structure and exterior
- Roof:Composition
- Year built:1979
- Building area:2,047 sq. ft.
- Lot area:0.46 Acres
Schools
- High school:MAGNOLIA HIGH SCHOOL
- Middle school:BEAR BRANCH JUNIOR HIGH SCHOOL
- Elementary school:BEAR BRANCH ELEMENTARY SCHOOL (MAGNOLIA)
Utilities
- Sewer:Aerobic Septic
Finances and disclosures
- Price:$419,000
- Price per sq. ft.:$204.69
- Tax amount:$5,812 (2024)
New listings near 7507 Charred Pine Drive
- New
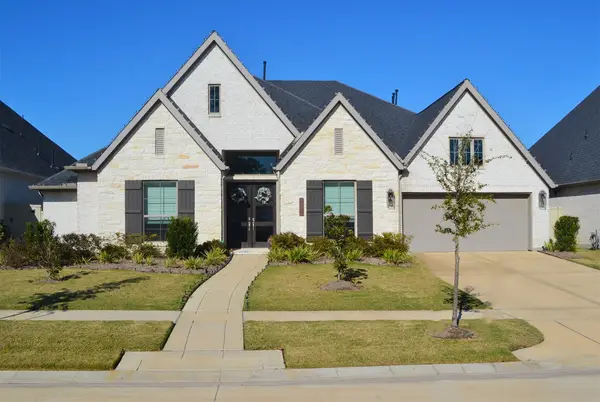 $699,989Active4 beds 4 baths3,714 sq. ft.
$699,989Active4 beds 4 baths3,714 sq. ft.15460 Ringbill Way, Magnolia, TX 77354
MLS# 79663811Listed by: KELLER WILLIAMS ADVANTAGE REALTY - New
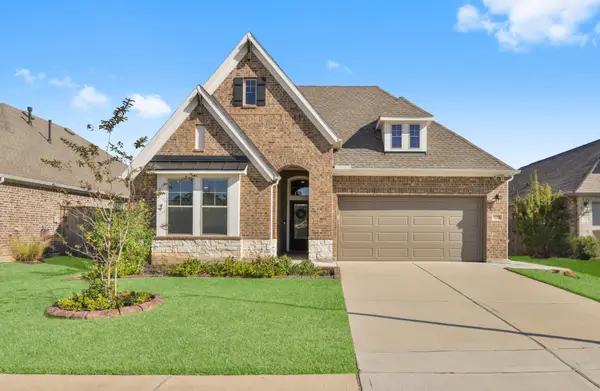 $435,000Active4 beds 3 baths2,680 sq. ft.
$435,000Active4 beds 3 baths2,680 sq. ft.1212 Mystic Ridge Court, Magnolia, TX 77354
MLS# 39622264Listed by: KELLER WILLIAMS ADVANTAGE REALTY - New
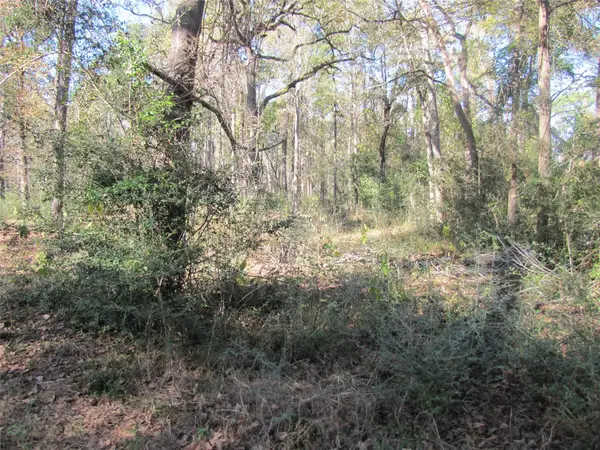 $700,000Active10.2 Acres
$700,000Active10.2 Acres32602 Dogwood Trail, Magnolia, TX 77355
MLS# 47051002Listed by: CARSWELL REAL ESTATE CO. INC. - New
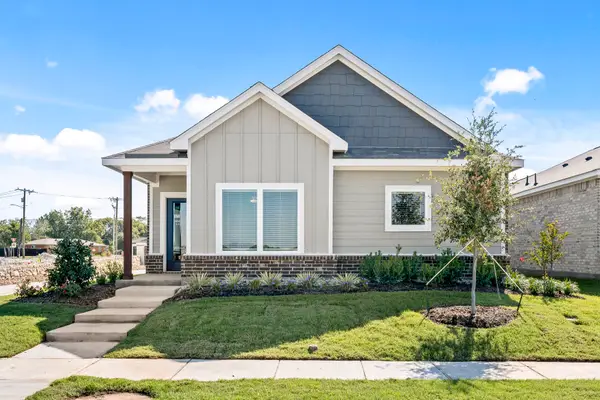 $348,900Active3 beds 2 baths1,629 sq. ft.
$348,900Active3 beds 2 baths1,629 sq. ft.153 Magnolia Boulevard, Hutchins, TX 75141
MLS# 21131071Listed by: LGI HOMES - Open Sat, 10am to 6pmNew
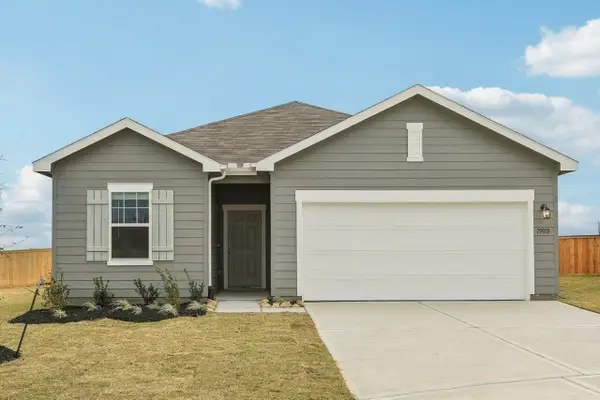 $304,490Active4 beds 3 baths1,912 sq. ft.
$304,490Active4 beds 3 baths1,912 sq. ft.25348 Stoneham Creek Drive, Magnolia, TX 77355
MLS# 20932199Listed by: STARLIGHT HOMES - Open Sat, 10am to 6pmNew
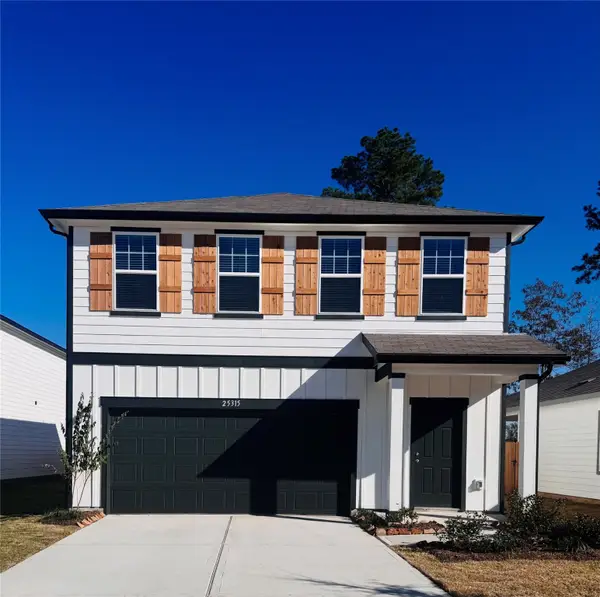 $249,990Active3 beds 3 baths1,826 sq. ft.
$249,990Active3 beds 3 baths1,826 sq. ft.25315 Stoneham Creek Drive, Magnolia, TX 77355
MLS# 55701532Listed by: STARLIGHT HOMES - New
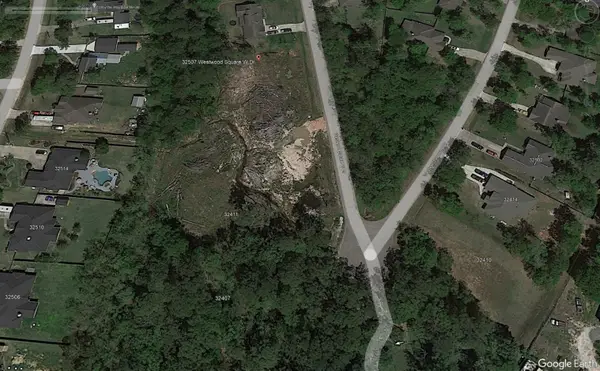 $120,000Active0.55 Acres
$120,000Active0.55 Acres01 Westwood, Magnolia, TX 77354
MLS# 32602278Listed by: GRAND TERRA REALTY - New
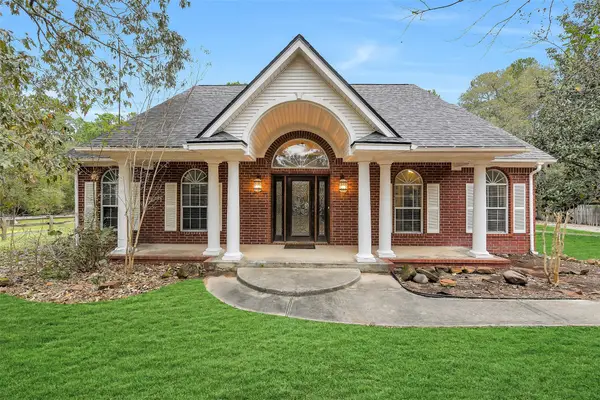 $550,000Active3 beds 2 baths2,150 sq. ft.
$550,000Active3 beds 2 baths2,150 sq. ft.20010 Mahogany Ridge Drive, Magnolia, TX 77355
MLS# 21577259Listed by: EXP REALTY LLC - New
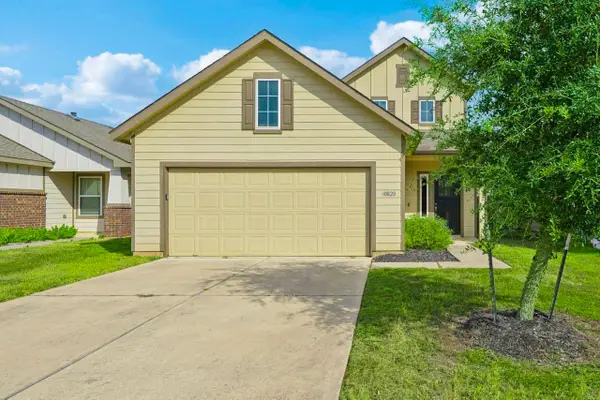 $249,700Active3 beds 3 baths2,074 sq. ft.
$249,700Active3 beds 3 baths2,074 sq. ft.40828 Mostyn Hill Drive, Magnolia, TX 77354
MLS# 22869851Listed by: EXP REALTY LLC - New
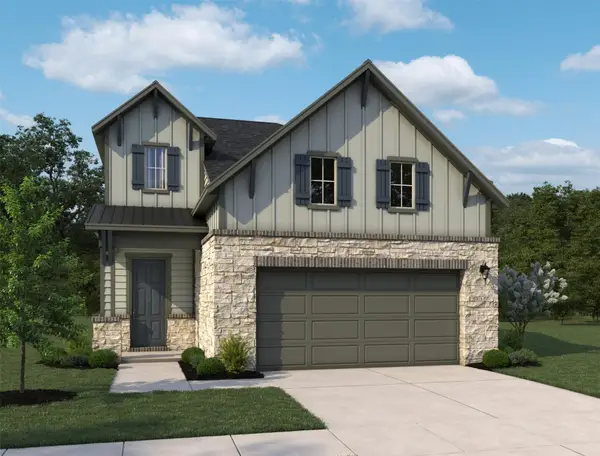 $369,164Active4 beds 3 baths2,241 sq. ft.
$369,164Active4 beds 3 baths2,241 sq. ft.19023 Magnolia Willow Lane, Magnolia, TX 77355
MLS# 57191885Listed by: ASHTON WOODS
