8110 Carolina Hawk Drive, Magnolia, TX 77354
Local realty services provided by:Better Homes and Gardens Real Estate Hometown
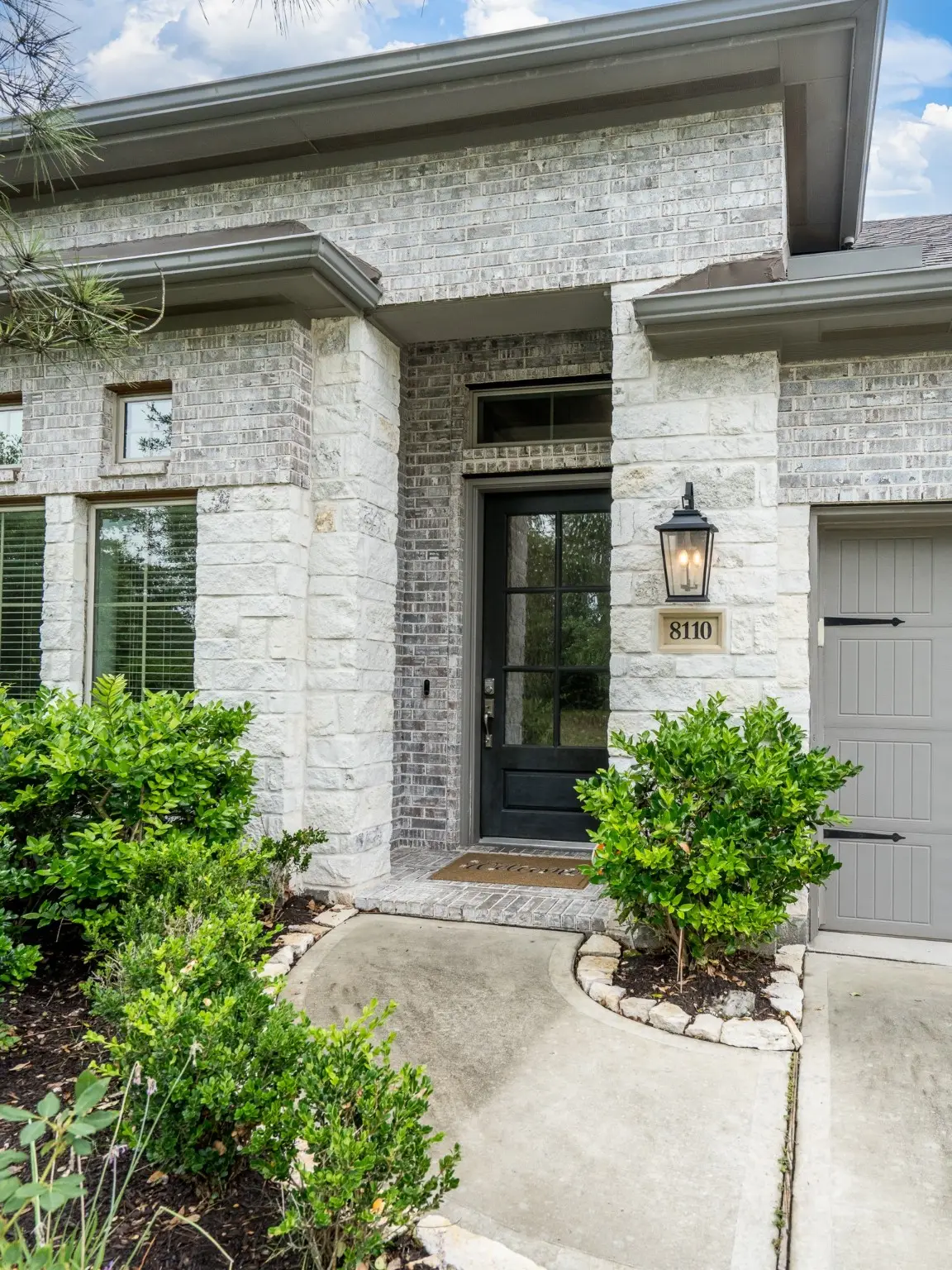
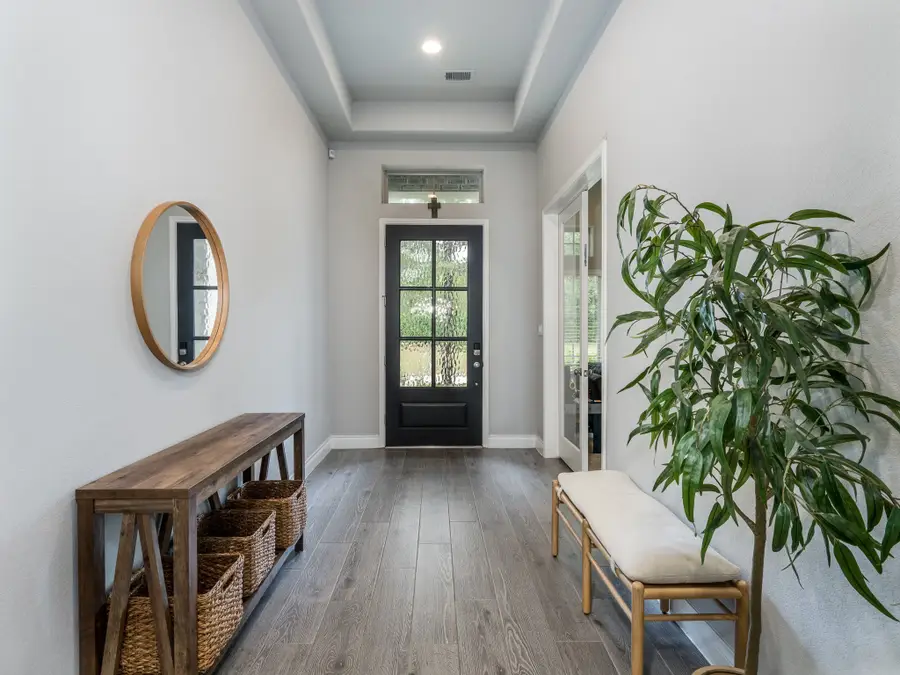
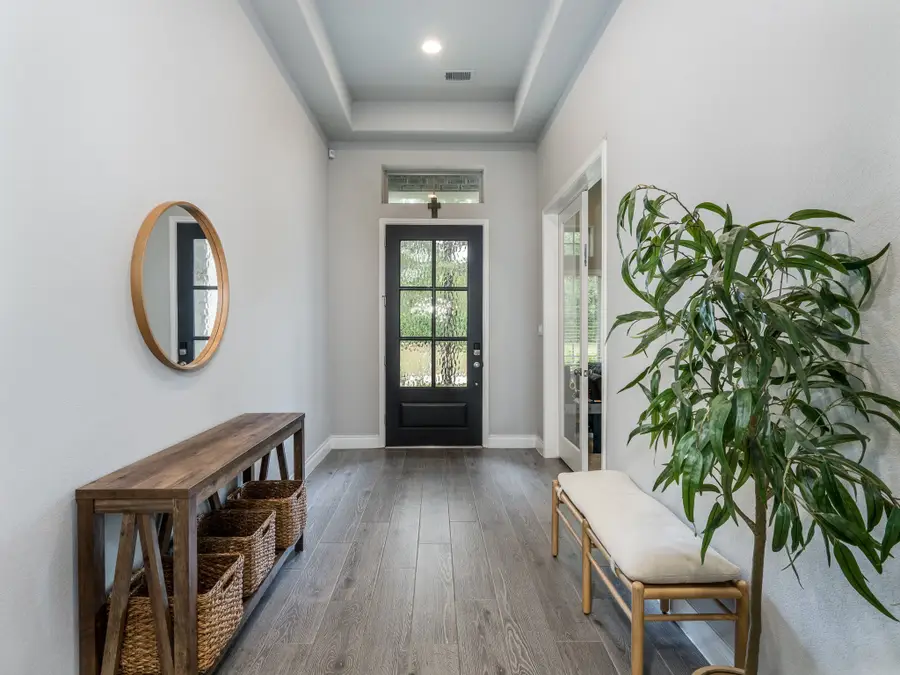
Upcoming open houses
- Sat, Aug 2301:00 pm - 03:00 pm
Listed by:
- summer pattonbetter homes and gardens real estate gary greene - cypress
MLS#:36758278
Source:HARMLS
Price summary
- Price:$450,000
- Price per sq. ft.:$177.37
- Monthly HOA dues:$120.83
About this home
Nestled in Northgrove with parks, pool and clubhouse amenities, this Perry Homes one-story is a larger floor plan on a premium street. There are no front yard neighbors - one side of the street is green space. The home offers 4 bedrooms, 3 full baths and a study. Entry shines with high ceilings and a wood glass paned front door plus wood-look tile found throughout much of the home. All carpet replaced June '25. Guest suite is separate with its own en suite full bath. Open plan with kitchen overlooking the living and dining. Kitchen highlights include granite, stainless appliances, gas cooktop, walk-in pantry and island with seating. Roomy dining area has additional built-in and granite counter for use as a butler's pantry. Living is generous anchored by a gas fireplace. Primary suite has dual quartz vanities, 2 closets, soaking tub and separate shower. Extras - 2nd fridge space in laundry, mud area, all quartz vanities, recent ceiling fans and cabinet hardware, near The Woodlands.
Contact an agent
Home facts
- Year built:2019
- Listing Id #:36758278
- Updated:August 17, 2025 at 11:42 AM
Rooms and interior
- Bedrooms:4
- Total bathrooms:3
- Full bathrooms:3
- Living area:2,537 sq. ft.
Heating and cooling
- Cooling:Central Air, Electric
- Heating:Central, Gas
Structure and exterior
- Roof:Composition
- Year built:2019
- Building area:2,537 sq. ft.
- Lot area:0.15 Acres
Schools
- High school:MAGNOLIA HIGH SCHOOL
- Middle school:BEAR BRANCH JUNIOR HIGH SCHOOL
- Elementary school:CEDRIC C. SMITH ELEMENTARY SCHOOL
Utilities
- Sewer:Public Sewer
Finances and disclosures
- Price:$450,000
- Price per sq. ft.:$177.37
- Tax amount:$11,414 (2024)
New listings near 8110 Carolina Hawk Drive
- New
 $305,000Active3 beds 2 baths1,821 sq. ft.
$305,000Active3 beds 2 baths1,821 sq. ft.8110 Wollemi Pine Road, Magnolia, TX 77354
MLS# 50760394Listed by: RE/MAX GENESIS - New
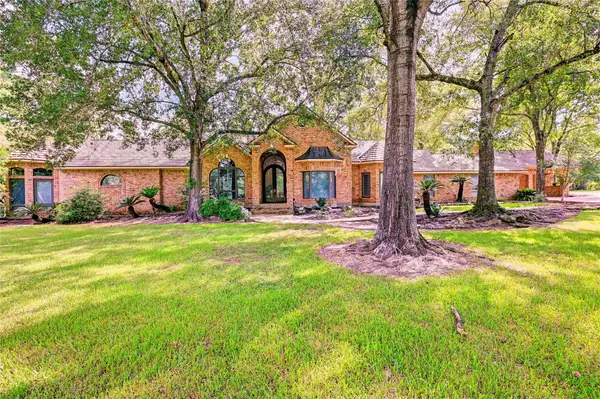 $918,733Active4 beds 3 baths4,558 sq. ft.
$918,733Active4 beds 3 baths4,558 sq. ft.33302 Alton Wright Drive, Magnolia, TX 77355
MLS# 12692282Listed by: MY CASTLE REALTY - New
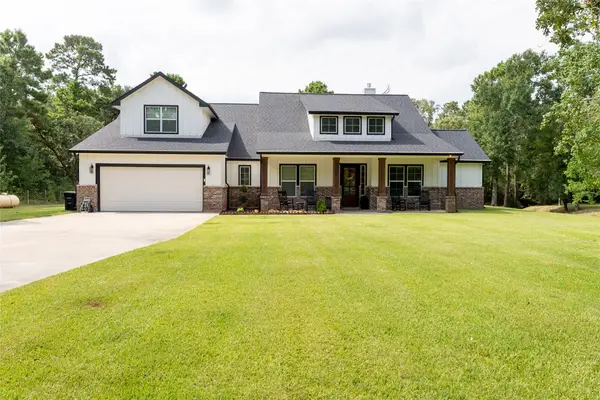 $1,300,000Active4 beds 4 baths3,438 sq. ft.
$1,300,000Active4 beds 4 baths3,438 sq. ft.19330 Veterans Road, Magnolia, TX 77355
MLS# 37508381Listed by: ELITE TEXAS PROPERTIES - New
 $79,000Active0.5 Acres
$79,000Active0.5 Acres25331 Bluff View Court, Magnolia, TX 77355
MLS# 64479748Listed by: THE NGUYENS & ASSOCIATES - New
 $258,990Active4 beds 2 baths1,573 sq. ft.
$258,990Active4 beds 2 baths1,573 sq. ft.40962 Seasoned Oak Lane, Magnolia, TX 77354
MLS# 28012950Listed by: D.R. HORTON HOMES - New
 $359,990Active5 beds 3 baths2,542 sq. ft.
$359,990Active5 beds 3 baths2,542 sq. ft.212 Harlingen Drive, Magnolia, TX 77354
MLS# 32703447Listed by: DAVIDSON HOMES - New
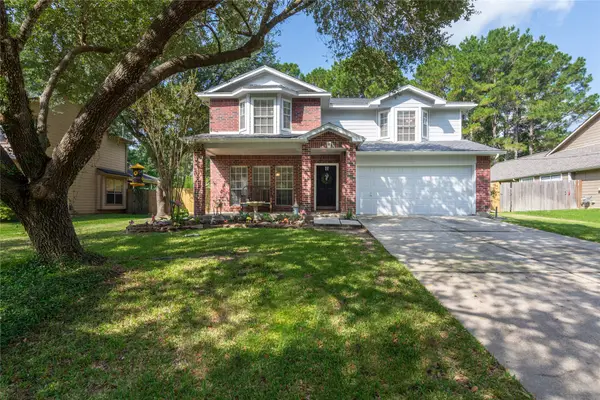 $355,000Active4 beds 3 baths2,358 sq. ft.
$355,000Active4 beds 3 baths2,358 sq. ft.29003 Forest Hill Drive, Magnolia, TX 77355
MLS# 47365503Listed by: RE/MAX INTEGRITY - New
 $384,900Active4 beds 3 baths2,064 sq. ft.
$384,900Active4 beds 3 baths2,064 sq. ft.105 Magnolia Boulevard, Hutchins, TX 75141
MLS# 21033847Listed by: LGI HOMES - New
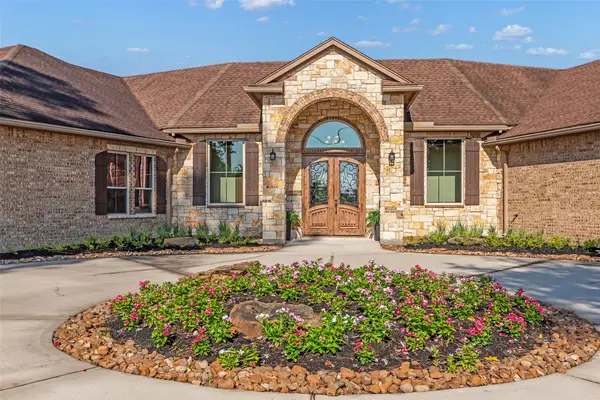 $2,000,000Active4 beds 4 baths4,046 sq. ft.
$2,000,000Active4 beds 4 baths4,046 sq. ft.1041 Superior Road, Magnolia, TX 77354
MLS# 12334335Listed by: COLDWELL BANKER REALTY - THE WOODLANDS - New
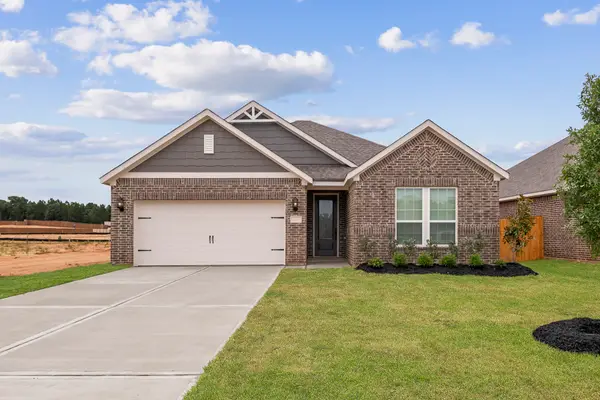 $248,900Active3 beds 2 baths1,658 sq. ft.
$248,900Active3 beds 2 baths1,658 sq. ft.21535 Bluebonnet Bay Drive, Magnolia, TX 77354
MLS# 73366027Listed by: LGI HOMES
