13100 Ditka Dr, Manchaca, TX 78652
Local realty services provided by:Better Homes and Gardens Real Estate Winans
Listed by:jack marshall
Office:team price real estate
MLS#:4080503
Source:ACTRIS
13100 Ditka Dr,Manchaca, TX 78652
$485,000
- 4 Beds
- 3 Baths
- 2,240 sq. ft.
- Single family
- Active
Price summary
- Price:$485,000
- Price per sq. ft.:$216.52
- Monthly HOA dues:$64
About this home
Beautifully designed 4 bedroom, 3 bath single-story home with an office/study, built in 2023 and less than 2 years old. This is the Granbury floor plan—the builder’s most popular design and the floor plan chosen for their model home - no longer available to purchase new. From the moment you step through the formal entry, you’re welcomed into an expansive and inviting open-concept layout with soaring 11-foot ceilings that immediately create a sense of space and light. The living, dining, and kitchen flow seamlessly together, with light oak laminated wood flooring that runs throughout the entire home—no carpet anywhere. The kitchen is thoughtfully designed with quartz countertops, 42” shaker-style cabinets, stainless steel appliances, and a large center island with pendant lighting that adds both style and function. The dining area anchors the space and is the perfect spot for meals and gatherings. This is the ideal multi-generational layout, with bedrooms thoughtfully separated for privacy: one bedroom up front, two centrally located bedrooms, and the oversized primary suite tucked away at the back of the home. The primary retreat features an en-suite bath with a frameless walk-in shower, dual quartz vanities, and a generous walk-in closet. All secondary bedrooms are spacious, and the French-door study offers flexibility for a home office, playroom or hobby space. Out back, a covered patio overlooks a private backyard—ideal for relaxing or entertaining. The Hills of Bear Creek features a community pool that’s perfect for hot Texas summers, along with a play area and outdoor grills. Plus, the super low 1.6% tax rate makes this home even more appealing. It’s clear to see why this was chosen as the model home and why this was the builder’s most sought-after floor plan. This home has everything you’d want—modern finishes, versatile spaces, a perfect layout, and a contemporary design built for today’s lifestyle. There’s nothing left to do but move in and enjoy.
Contact an agent
Home facts
- Year built:2023
- Listing ID #:4080503
- Updated:September 17, 2025 at 03:16 PM
Rooms and interior
- Bedrooms:4
- Total bathrooms:3
- Full bathrooms:3
- Living area:2,240 sq. ft.
Heating and cooling
- Cooling:Central
- Heating:Central
Structure and exterior
- Roof:Asphalt, Shingle
- Year built:2023
- Building area:2,240 sq. ft.
Schools
- High school:Akins
- Elementary school:Menchaca
Utilities
- Water:Public
- Sewer:Public Sewer
Finances and disclosures
- Price:$485,000
- Price per sq. ft.:$216.52
- Tax amount:$8,275 (2025)
New listings near 13100 Ditka Dr
- New
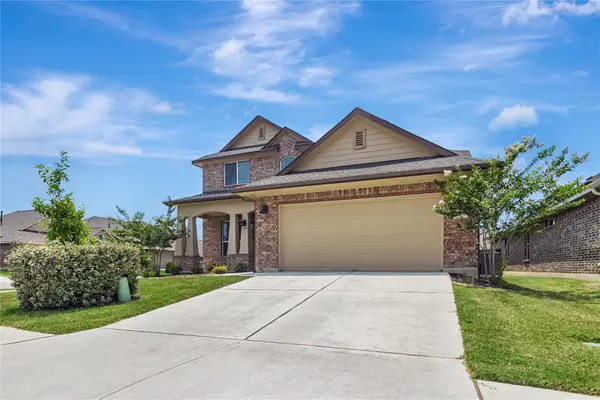 $475,000Active4 beds 4 baths2,656 sq. ft.
$475,000Active4 beds 4 baths2,656 sq. ft.408 Mante Ct #311, Austin, TX 78748
MLS# 1246896Listed by: COLDWELL BANKER REALTY - New
 $675,000Active3 beds 2 baths2,675 sq. ft.
$675,000Active3 beds 2 baths2,675 sq. ft.11909 Bluebonnet Ln, Manchaca, TX 78652
MLS# 3094385Listed by: MANRESA GLOBAL REALTY - New
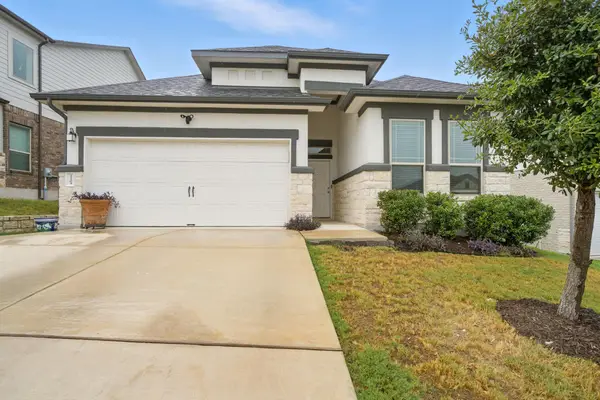 $340,000Active4 beds 2 baths1,800 sq. ft.
$340,000Active4 beds 2 baths1,800 sq. ft.12704 Bloomington Dr #143, Austin, TX 78748
MLS# 6017071Listed by: EPIQUE REALTY LLC - New
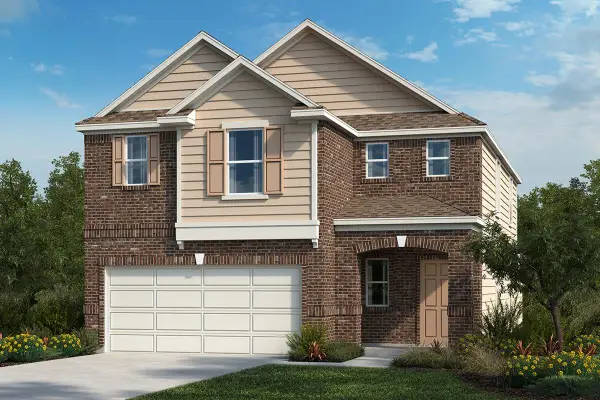 $448,357Active5 beds 4 baths2,527 sq. ft.
$448,357Active5 beds 4 baths2,527 sq. ft.12117 Sagrada St, Austin, TX 78748
MLS# 6234989Listed by: SATEX PROPERTIES, INC. - New
 $625,000Active4 beds 4 baths3,718 sq. ft.
$625,000Active4 beds 4 baths3,718 sq. ft.12912 Windy Gap Dr, Manchaca, TX 78652
MLS# 6993153Listed by: EXP REALTY, LLC 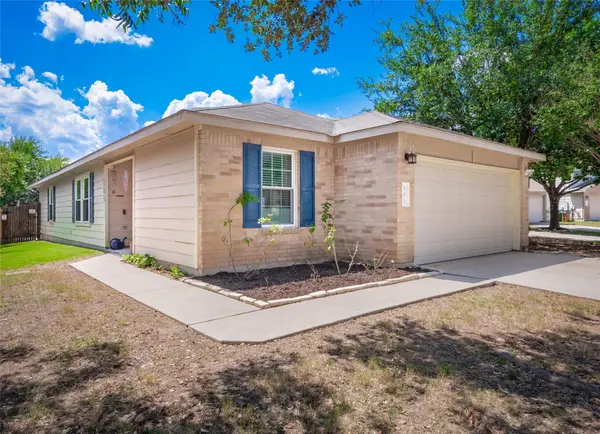 $324,989Active3 beds 2 baths1,429 sq. ft.
$324,989Active3 beds 2 baths1,429 sq. ft.101 Texas Ash Cv, Manchaca, TX 78652
MLS# 4777252Listed by: WATTERS INTERNATIONAL REALTY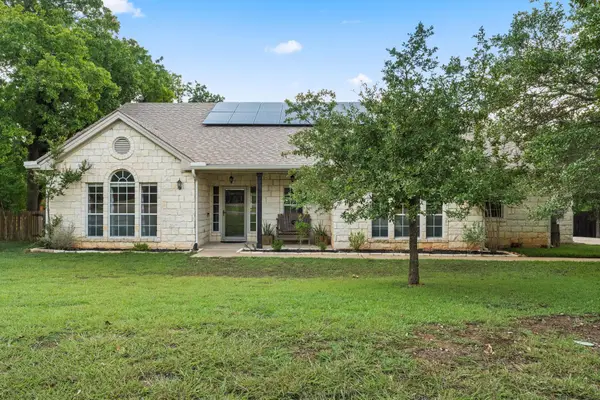 $689,000Active4 beds 3 baths2,221 sq. ft.
$689,000Active4 beds 3 baths2,221 sq. ft.13510 Copper Hills Dr, Manchaca, TX 78652
MLS# 9660840Listed by: BRAMLETT PARTNERS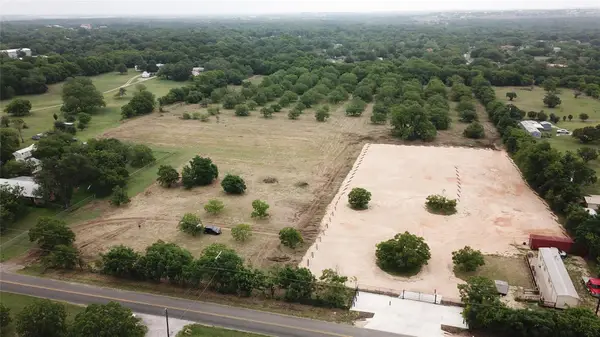 $2,500,000Active0 Acres
$2,500,000Active0 Acres12905 Lowden Ln, Manchaca, TX 78652
MLS# 5777503Listed by: LPT REALTY, LLC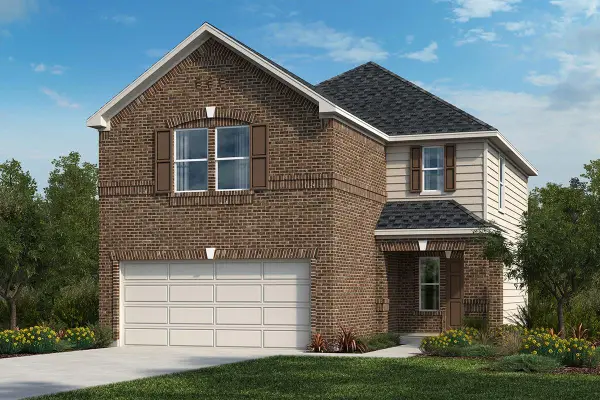 $385,678Active3 beds 3 baths1,780 sq. ft.
$385,678Active3 beds 3 baths1,780 sq. ft.12023 Sagrada St, Austin, TX 78748
MLS# 5761481Listed by: SATEX PROPERTIES, INC.
