13210 Turkey Roost Rd, Manchaca, TX 78652
Local realty services provided by:Better Homes and Gardens Real Estate Hometown
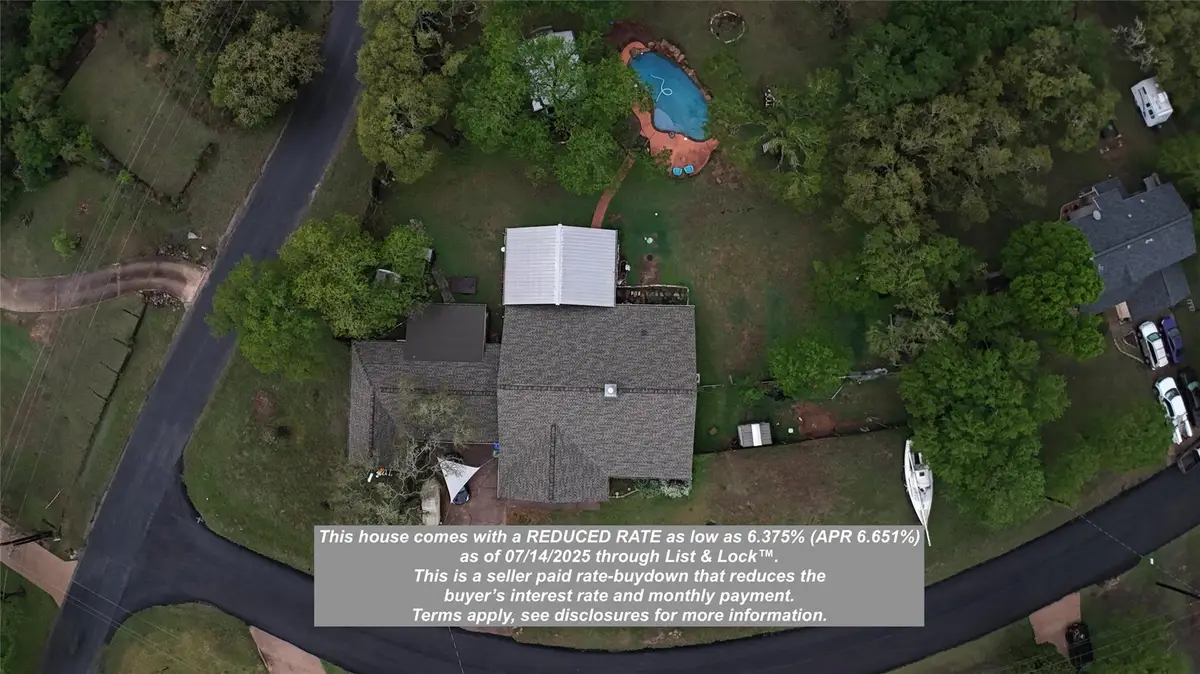
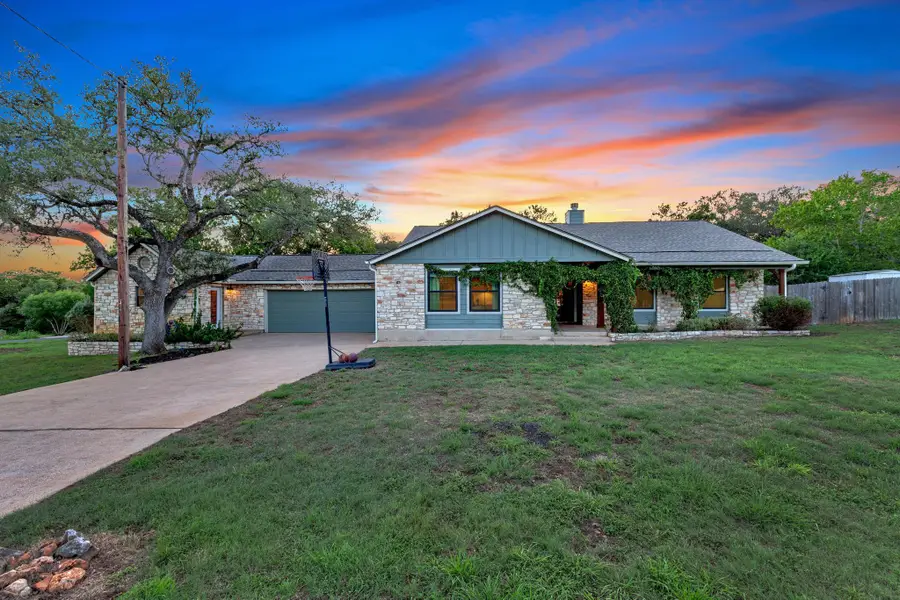

Listed by:molly parks
Office:bramlett partners
MLS#:6904040
Source:ACTRIS
13210 Turkey Roost Rd,Manchaca, TX 78652
$849,000
- 4 Beds
- 3 Baths
- 3,089 sq. ft.
- Single family
- Pending
Price summary
- Price:$849,000
- Price per sq. ft.:$274.85
About this home
This house comes with a REDUCED RATE as low as 6.375% (APR 6.651%) as of 07/14/2025 through List & Lock™. This is a seller paid rate-buydown that reduces the buyer’s interest rate and monthly payment. Terms apply, see disclosures for more information.
Nestled on a picturesque mini-acreage just southeast of Circle C, this suburban estate offers a rare blend of peace, charm and convenience. With seamless access to Austin via TX-SW45, you’re also only 15 minutes from Southpark Meadows, yet enveloped each evening by dark, star-studded skies that belie your proximity to the city.
Majestic oak trees grace the grounds, framing outdoor living spaces thoughtfully designed for both relaxation and entertaining. Enjoy leisurely afternoons by the cooling swimming pool with its tranquil rock waterfall and tanning deck, or gather friends around one of two fire pits — one perfect for cozy s’mores, the other ideal for festive bonfires. The handsome cedar deck becomes your private stadium for football under crisp autumn skies.
Reenvisioned and tastefully modernized in 2017, the home seamlessly blends timeless design elements with contemporary comforts, recently enhanced by a new roof in 2024. A sunroom or poolside cabin offers an inspiring work-from-home retreat. The charming chicken coop adds a delightful rustic flourish, while friendly neighbors complete the warm, welcoming community.
Exceptional versatility awaits with an attached apartment — ideal for in-laws, a nanny, or to offset your mortgage through rental income. Additional thoughtful upgrades include an EV charger and full home generator readiness, underscoring the property’s commitment to modern living.
This is not merely a residence but an invitation to an elevated lifestyle, where refined living, relaxed country charm, and effortless access to Austin’s vibrant pulse coexist in perfect harmony.
Contact an agent
Home facts
- Year built:1983
- Listing Id #:6904040
- Updated:August 13, 2025 at 07:13 AM
Rooms and interior
- Bedrooms:4
- Total bathrooms:3
- Full bathrooms:3
- Living area:3,089 sq. ft.
Heating and cooling
- Cooling:Central, Ductless
- Heating:Central, Ductless, Fireplace(s), Heat Pump
Structure and exterior
- Roof:Composition, Shingle
- Year built:1983
- Building area:3,089 sq. ft.
Schools
- High school:Bowie
- Elementary school:Baranoff
Utilities
- Water:Shared Well
- Sewer:Septic Tank
Finances and disclosures
- Price:$849,000
- Price per sq. ft.:$274.85
- Tax amount:$9,045 (2025)
New listings near 13210 Turkey Roost Rd
- New
 $300,000Active3 beds 2 baths1,566 sq. ft.
$300,000Active3 beds 2 baths1,566 sq. ft.13004 Running Deer Trl, Manchaca, TX 78652
MLS# 3140097Listed by: ALLURE REAL ESTATE - New
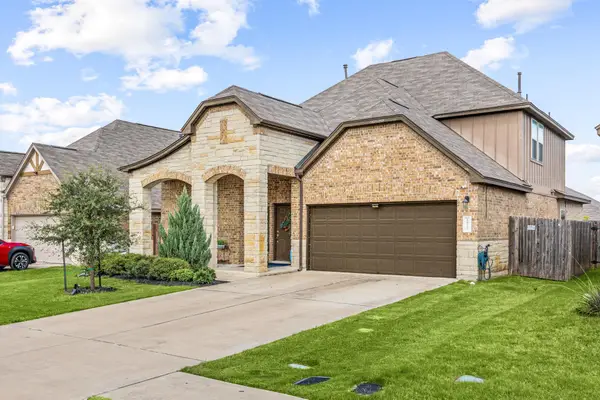 $560,000Active4 beds 4 baths2,998 sq. ft.
$560,000Active4 beds 4 baths2,998 sq. ft.1913 Goldilocks Ln, Austin, TX 78652
MLS# 5239661Listed by: REDFIN CORPORATION - New
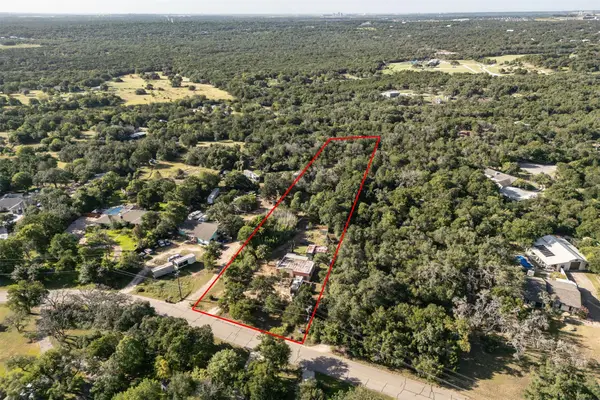 $435,000Active0 Acres
$435,000Active0 Acres2105 Chaparral Park Rd, Manchaca, TX 78652
MLS# 5501086Listed by: COMPASS RE TEXAS, LLC - New
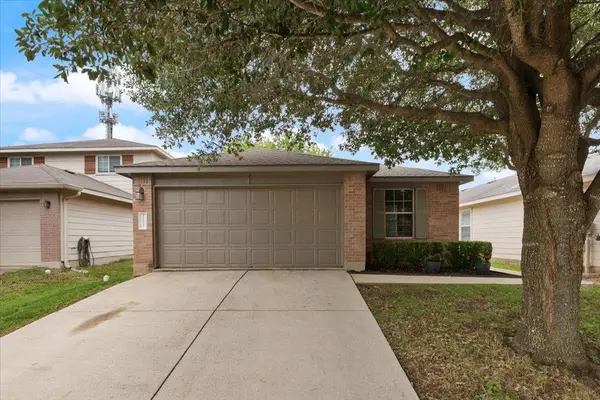 $349,000Active3 beds 2 baths1,429 sq. ft.
$349,000Active3 beds 2 baths1,429 sq. ft.11225 Autumn Ash Dr, Manchaca, TX 78652
MLS# 1388453Listed by: KELLER WILLIAMS REALTY - New
 $420,000Active4 beds 2 baths1,690 sq. ft.
$420,000Active4 beds 2 baths1,690 sq. ft.13120 Olivers Way, Austin, TX 78652
MLS# 1968020Listed by: JBGOODWIN REALTORS WL - New
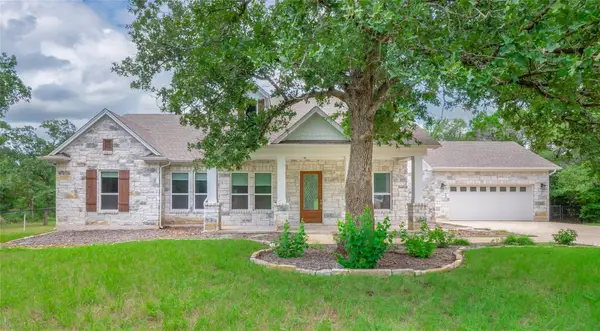 $4,545,000Active3 beds 2 baths2,164 sq. ft.
$4,545,000Active3 beds 2 baths2,164 sq. ft.13511 Carpenter Ln, Manchaca, TX 78652
MLS# 3683872Listed by: WATTERS INTERNATIONAL REALTY  $575,000Active3 beds 4 baths3,063 sq. ft.
$575,000Active3 beds 4 baths3,063 sq. ft.303 Twin Creek Rd, Manchaca, TX 78652
MLS# 2825559Listed by: WES WALTERS REALTY, INC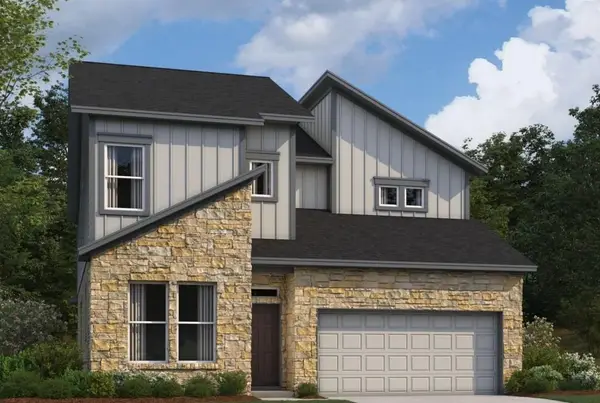 $514,990Active4 beds 3 baths2,441 sq. ft.
$514,990Active4 beds 3 baths2,441 sq. ft.13113 Geary Dr, Austin, TX 78652
MLS# 9639324Listed by: M/I HOMES REALTY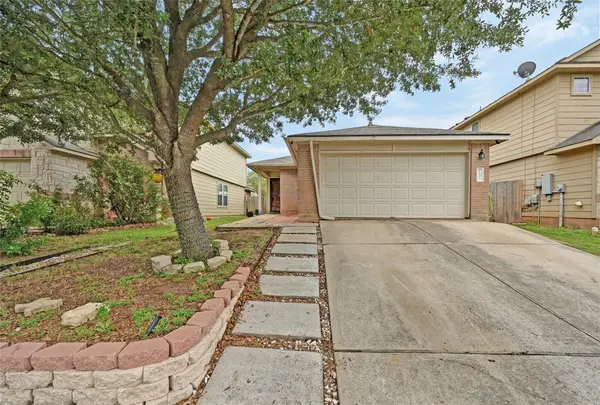 $300,000Active3 beds 2 baths1,203 sq. ft.
$300,000Active3 beds 2 baths1,203 sq. ft.137 Hillhouse Ln, Manchaca, TX 78652
MLS# 2380223Listed by: ALL CITY REAL ESTATE LTD. CO $499,000Pending3 beds 2 baths1,802 sq. ft.
$499,000Pending3 beds 2 baths1,802 sq. ft.2806 Wren Rd, Manchaca, TX 78652
MLS# 6012130Listed by: STAR TEX REAL ESTATE

