14313 Duckworth Trce, Manor, TX 78653
Local realty services provided by:Better Homes and Gardens Real Estate Winans
Listed by: april maki
Office: brightland homes brokerage
MLS#:4689577
Source:ACTRIS
14313 Duckworth Trce,Manor, TX 78653
$424,990
- 4 Beds
- 3 Baths
- 2,202 sq. ft.
- Single family
- Pending
Price summary
- Price:$424,990
- Price per sq. ft.:$193
- Monthly HOA dues:$40
About this home
The Most Luxurious Homes at the Best Value, Just Minutes from Austin. Welcome to the single-story Juniper floor plan, a spacious and thoughtfully designed home perfect for families and those who enjoy versatile living spaces. This plan offers four bedrooms and three full bathrooms, providing plenty of room for comfort and privacy. The upgraded kitchen features built-in appliances and a layout designed for both efficiency and style, making meal preparation a pleasure. The primary bathroom is well-appointed with a dual vanity and a shower area that includes a built-in bench and a durable mud pan base, combining functionality with comfort. Outside, the home boasts a full sprinkler system and freshly sodded yards in both the front and rear, ensuring a vibrant and well-maintained landscape year-round. This home offers a perfect balance of indoor and outdoor living. Move in ready now. Please call to schedule your tour soon!
Contact an agent
Home facts
- Year built:2025
- Listing ID #:4689577
- Updated:November 26, 2025 at 08:18 AM
Rooms and interior
- Bedrooms:4
- Total bathrooms:3
- Full bathrooms:3
- Living area:2,202 sq. ft.
Heating and cooling
- Cooling:Central, Electric
- Heating:Central, Electric
Structure and exterior
- Roof:Composition, Shingle
- Year built:2025
- Building area:2,202 sq. ft.
Schools
- High school:Elgin
- Elementary school:Neidig
Utilities
- Water:Public
- Sewer:Public Sewer
Finances and disclosures
- Price:$424,990
- Price per sq. ft.:$193
New listings near 14313 Duckworth Trce
- New
 $369,990Active4 beds 3 baths2,257 sq. ft.
$369,990Active4 beds 3 baths2,257 sq. ft.20432 Tuberville Ln, Manor, TX 78653
MLS# 2805979Listed by: D.R. HORTON, AMERICA'S BUILDER - New
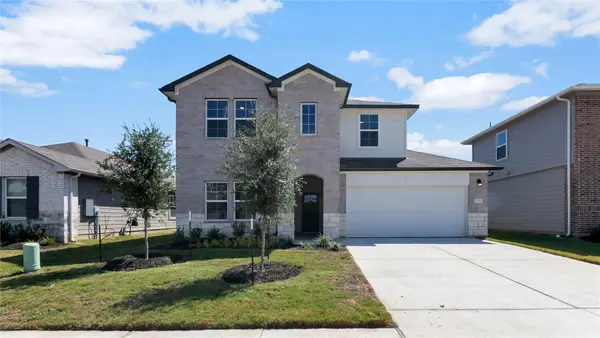 $369,990Active4 beds 3 baths2,294 sq. ft.
$369,990Active4 beds 3 baths2,294 sq. ft.20816 Alcala Ter, Manor, TX 78653
MLS# 5525494Listed by: D.R. HORTON, AMERICA'S BUILDER - New
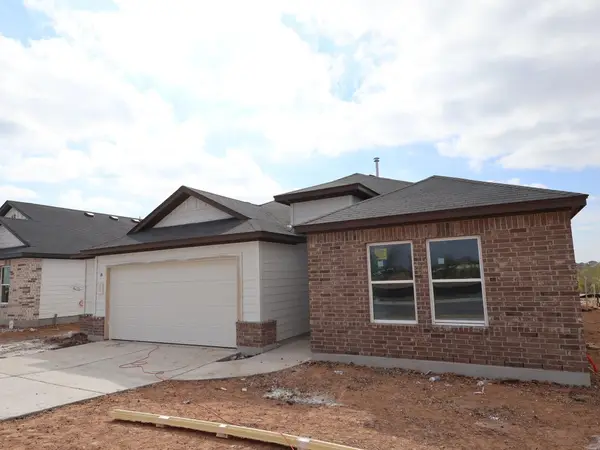 $399,990Active4 beds 3 baths2,033 sq. ft.
$399,990Active4 beds 3 baths2,033 sq. ft.19913 Hirono Dr, Manor, TX 78653
MLS# 1948796Listed by: M/I HOMES REALTY - New
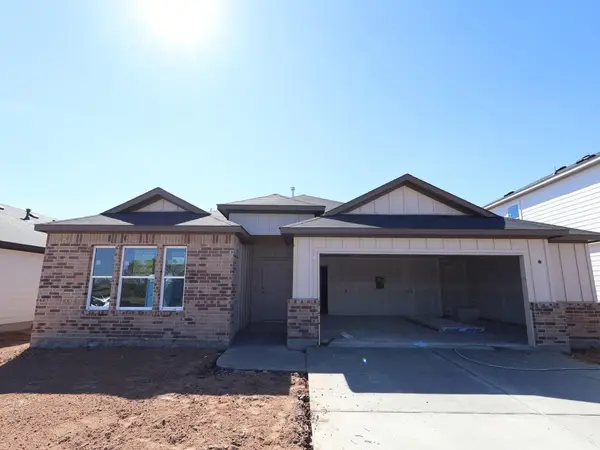 $399,990Active4 beds 2 baths2,033 sq. ft.
$399,990Active4 beds 2 baths2,033 sq. ft.20009 Hirono Dr, Manor, TX 78653
MLS# 1221286Listed by: M/I HOMES REALTY - New
 $350,000Active5 beds 3 baths2,490 sq. ft.
$350,000Active5 beds 3 baths2,490 sq. ft.11908 Pyrite Rd, Manor, TX 78653
MLS# 6097215Listed by: ON AIR REALTY - New
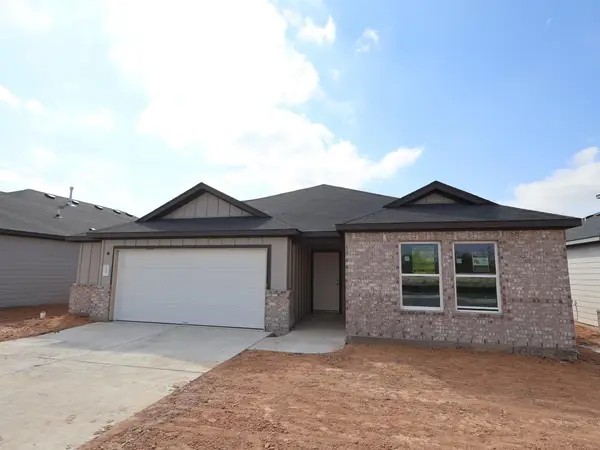 $369,990Active3 beds 2 baths1,829 sq. ft.
$369,990Active3 beds 2 baths1,829 sq. ft.19905 Hirono Dr, Manor, TX 78653
MLS# 5900259Listed by: M/I HOMES REALTY - New
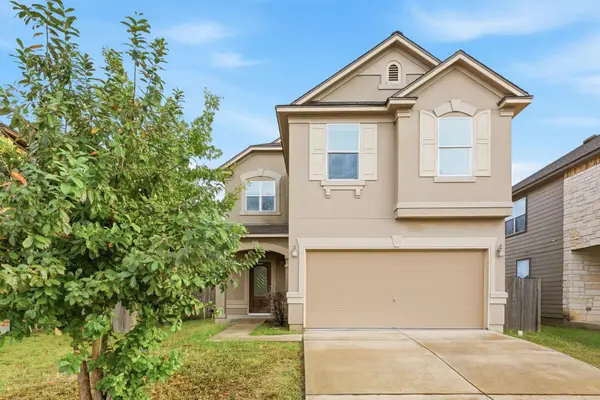 $330,000Active4 beds 3 baths1,964 sq. ft.
$330,000Active4 beds 3 baths1,964 sq. ft.13535 Abraham Lincoln St, Manor, TX 78653
MLS# 6232038Listed by: KELLER WILLIAMS REALTY - New
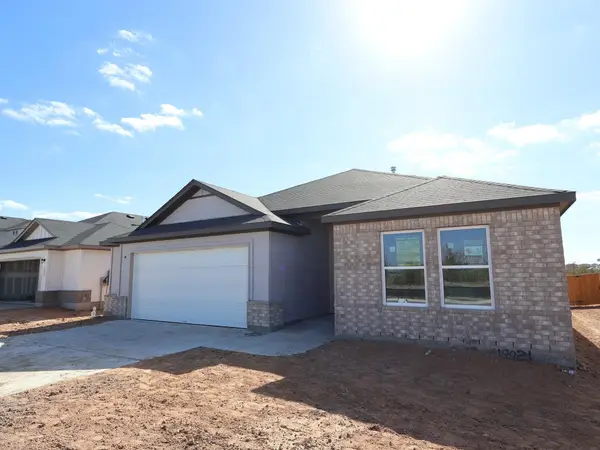 $369,990Active4 beds 2 baths1,938 sq. ft.
$369,990Active4 beds 2 baths1,938 sq. ft.19921 Hirono Dr, Manor, TX 78653
MLS# 9546383Listed by: M/I HOMES REALTY - New
 $799,000Active4 beds 3 baths3,087 sq. ft.
$799,000Active4 beds 3 baths3,087 sq. ft.10427 Kirken St, Manor, TX 78653
MLS# 3865953Listed by: CHRISTOPHER REALTY COMPANY - New
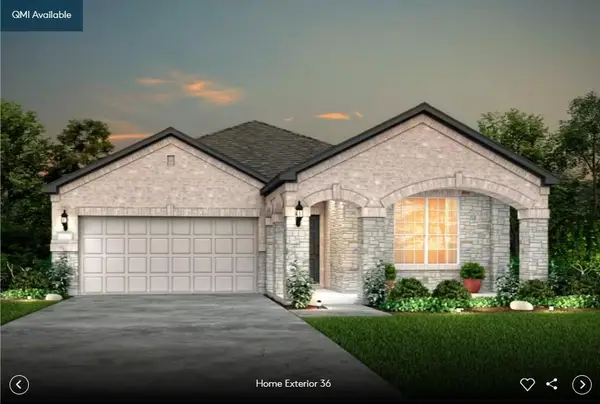 $409,680Active4 beds 2 baths1,991 sq. ft.
$409,680Active4 beds 2 baths1,991 sq. ft.13308 Cerro Castellan Trce, Manor, TX 78653
MLS# 8072614Listed by: ERA EXPERTS
