16701 Radiant Dr, Manor, TX 78653
Local realty services provided by:Better Homes and Gardens Real Estate Winans
Listed by: john vick
Office: randol vick, broker
MLS#:1768236
Source:ACTRIS
16701 Radiant Dr,Manor, TX 78653
$330,900
- 3 Beds
- 3 Baths
- 1,321 sq. ft.
- Townhouse
- Active
Upcoming open houses
- Sat, Feb 1412:00 pm - 04:00 pm
- Sun, Feb 1501:00 pm - 05:00 pm
Price summary
- Price:$330,900
- Price per sq. ft.:$250.49
- Monthly HOA dues:$24
About this home
MLS# 1768236 - Built by Pacesetter Homes - Ready Now! ~ This stunning 3-bedroom, 2.5-bathroom model home, located in the desirable Whisper Valley subdivision, offers modern living with an abundance of natural light and thoughtful design. Built in 2021, this property includes a generous 1,321 sq. ft. of well-planned space, perfect for everyone or those seeking a low-maintenance lifestyle. Step inside to discover an open floorplan highlighted by a spacious living area that seamlessly connects to the kitchen, ideal for entertaining or gatherings. The property is equipped with convenient amenities, including ceiling fans throughout, a smart thermostat, and an electric dryer hookup, ensuring comfort and efficiency year-round. The primary suite boasts a walk-in closet and an en-suite bathroom, while two additional bedrooms provide flexibility for guests, a home office. The home features a total of 2 full bathrooms and 1 half bathroom, designed with modern finishes to cater to your needs. The outdoor space is equally appealing, with a well-maintained front and back yard, complete with sprinklers for easy upkeep. Situated close to the clubhouse, this home offers access to community amenities that enhance your lifestyle. Located within the Del Valle Independent School District, this property is conveniently located near Gilbert Elementary, Dailey Middle School, and Del Valle High School, making it a fantastic choice for everyone looking to settle in a thriving community.
Contact an agent
Home facts
- Year built:2021
- Listing ID #:1768236
- Updated:February 13, 2026 at 03:47 PM
Rooms and interior
- Bedrooms:3
- Total bathrooms:3
- Full bathrooms:2
- Half bathrooms:1
- Living area:1,321 sq. ft.
Heating and cooling
- Cooling:Central
- Heating:Central
Structure and exterior
- Roof:Composition
- Year built:2021
- Building area:1,321 sq. ft.
Schools
- High school:Del Valle
- Elementary school:Gilbert
Utilities
- Water:Public
- Sewer:Public Sewer
Finances and disclosures
- Price:$330,900
- Price per sq. ft.:$250.49
New listings near 16701 Radiant Dr
- New
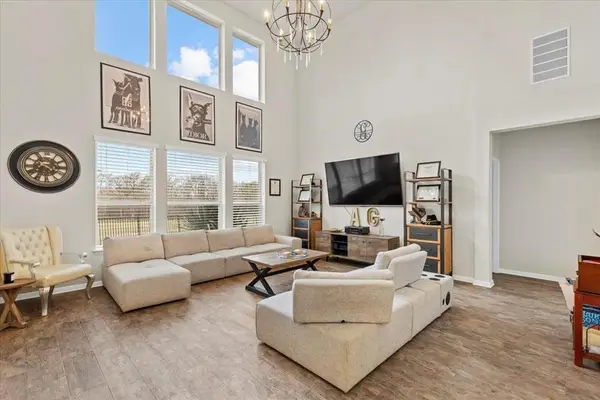 $589,000Active5 beds 4 baths3,254 sq. ft.
$589,000Active5 beds 4 baths3,254 sq. ft.11306 Runnel Ridge Rd, Manor, TX 78653
MLS# 4166904Listed by: KW-AUSTIN PORTFOLIO REAL ESTATE - New
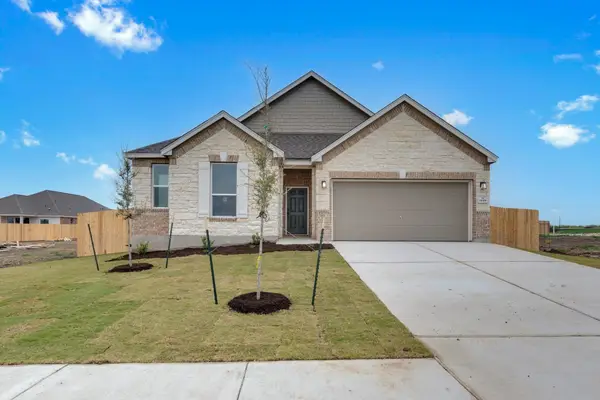 $379,548Active4 beds 2 baths2,381 sq. ft.
$379,548Active4 beds 2 baths2,381 sq. ft.15009 Kiger Mustang Dr, Manor, TX 78653
MLS# 8302902Listed by: SATEX PROPERTIES, INC. - New
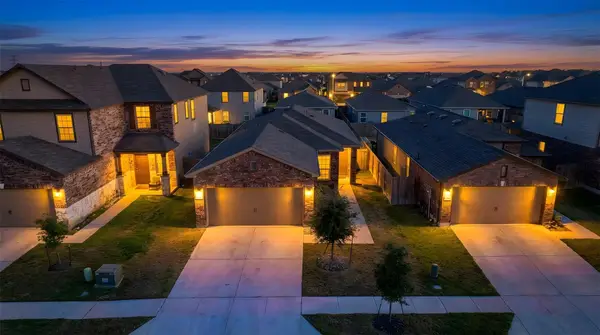 $330,000Active3 beds 2 baths1,583 sq. ft.
$330,000Active3 beds 2 baths1,583 sq. ft.13917 Inaugural St, Manor, TX 78653
MLS# 7582381Listed by: REALTY ONE GROUP PROSPER - New
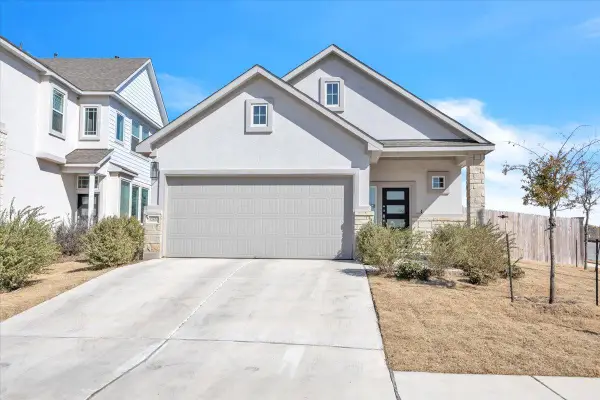 $385,000Active3 beds 3 baths2,292 sq. ft.
$385,000Active3 beds 3 baths2,292 sq. ft.12620 Penguin Path, Manor, TX 78653
MLS# 3356942Listed by: DASH REALTY - Open Sat, 1 to 3pmNew
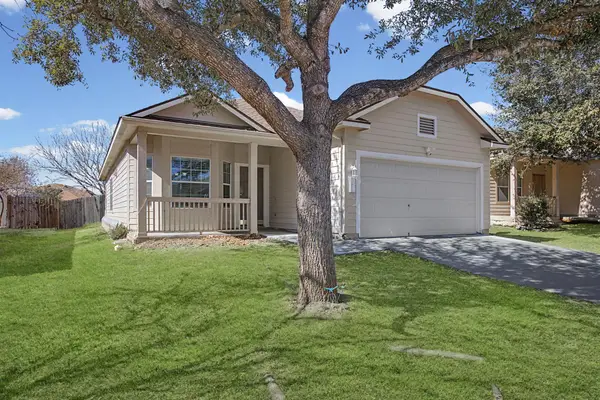 $330,000Active3 beds 2 baths1,574 sq. ft.
$330,000Active3 beds 2 baths1,574 sq. ft.11808 Bastrop St, Manor, TX 78653
MLS# 4338294Listed by: KIFER SPARKS AGENCY, LLC - New
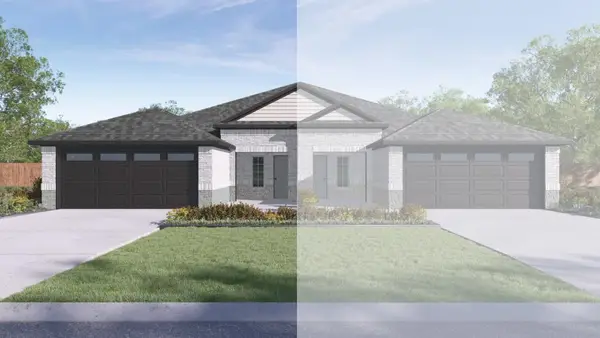 $269,990Active3 beds 2 baths1,310 sq. ft.
$269,990Active3 beds 2 baths1,310 sq. ft.15105 -A Afleet Alex St, Manor, TX 78653
MLS# 9977155Listed by: D.R. HORTON, AMERICA'S BUILDER - New
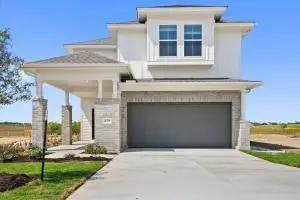 $405,594Active4 beds 4 baths2,512 sq. ft.
$405,594Active4 beds 4 baths2,512 sq. ft.11404 Crazy Alice Run, Manor, TX 78653
MLS# 1906359Listed by: OUTLAW REALTY - Open Sat, 12 to 4pmNew
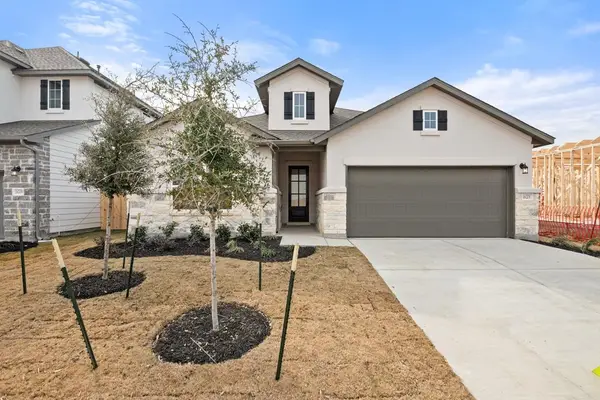 $426,924Active3 beds 2 baths1,793 sq. ft.
$426,924Active3 beds 2 baths1,793 sq. ft.16205 Smithers Road, Manor, TX 78653
MLS# 3629916Listed by: REALAGENT - New
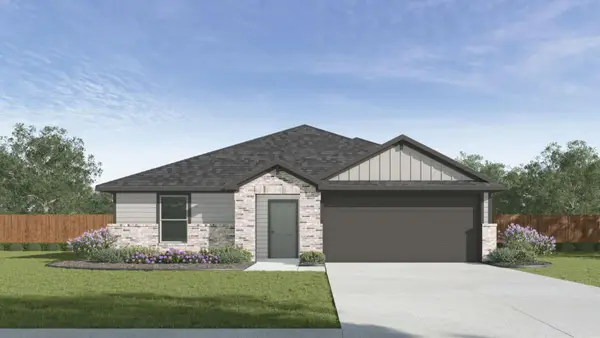 $299,990Active4 beds 3 baths1,655 sq. ft.
$299,990Active4 beds 3 baths1,655 sq. ft.20208 Tester St, Manor, TX 78653
MLS# 3782498Listed by: D.R. HORTON, AMERICA'S BUILDER - New
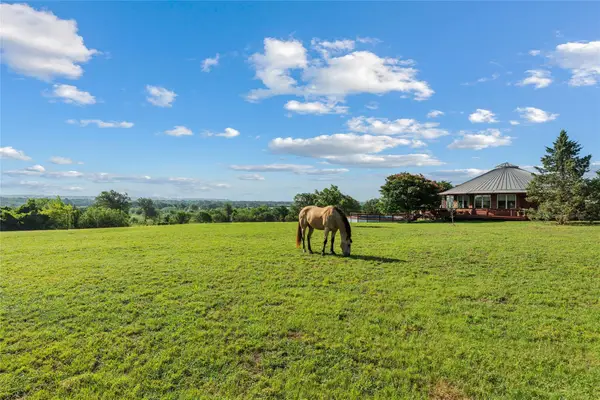 $949,900Active3 beds 2 baths2,229 sq. ft.
$949,900Active3 beds 2 baths2,229 sq. ft.15950 Decker Lake Rd, Manor, TX 78653
MLS# 3772836Listed by: STANBERRY REALTORS

