17113 Astral Ln, Manor, TX 78653
Local realty services provided by:Better Homes and Gardens Real Estate Hometown
Listed by: john santasiero
Office: riverway properties
MLS#:6626159
Source:ACTRIS
17113 Astral Ln,Manor, TX 78653
$399,977
- 3 Beds
- 2 Baths
- 1,985 sq. ft.
- Single family
- Pending
Price summary
- Price:$399,977
- Price per sq. ft.:$201.5
- Monthly HOA dues:$137
About this home
Welcome to GFO Home’s Beautiful Brand New One-Story Monroe floorplan from our upscale Freedom Series in the Eco-Friendly and Amenity-Rich Neighborhood of Whisper Valley. This spacious home boasts 3 bedrooms, 2 bathrooms, and a 2-car garage. With elegant Flooring, stunning Quartz Countertops, High 11 ft Ceilings, and 8ft Doors throughout, this luxury home also includes highlights like a Private Study or additional Flex Bonus Room, an Open Concept Family Room, and Upgraded Gourmet Chef's Kitchen with a Center Island, 30" cooktop, and attached Breakfast Area, as well as a Formal Dinning Room or additional Bonus Space. Enjoy a spacious Covered Patio leading out to the Private Backyard with no rear neighbors, and a luxurious Primary Bedroom with an Upgraded spa-inspired Primary Bathroom featuring a designer Freestanding Soaking Tub and large Walk-in Closet. This home also includes Sustainability Features like Solar Panels, Geothermal HVAC, and an EV Charging Outlet. Experience high-end living at its finest with the Monroe floor plan in the beautiful & scenic Community of Whisper Valley with a vibrant Amenity Center, Resort-Style Pool, Fitness Center, and more!
Contact an agent
Home facts
- Year built:2025
- Listing ID #:6626159
- Updated:February 14, 2026 at 08:16 AM
Rooms and interior
- Bedrooms:3
- Total bathrooms:2
- Full bathrooms:2
- Living area:1,985 sq. ft.
Heating and cooling
- Cooling:Central, ENERGY STAR Qualified Equipment
- Heating:Active Solar, Central
Structure and exterior
- Roof:Composition, Shingle
- Year built:2025
- Building area:1,985 sq. ft.
Schools
- High school:Del Valle
- Elementary school:Gilbert
Utilities
- Water:Public
- Sewer:Public Sewer
Finances and disclosures
- Price:$399,977
- Price per sq. ft.:$201.5
New listings near 17113 Astral Ln
- New
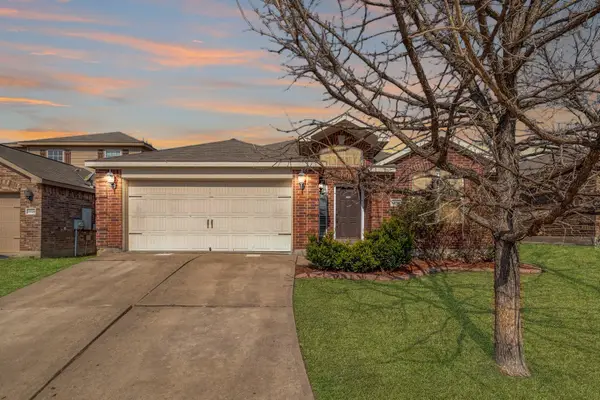 $280,000Active3 beds 2 baths1,501 sq. ft.
$280,000Active3 beds 2 baths1,501 sq. ft.19328 Wt Gallaway St, Manor, TX 78653
MLS# 6217386Listed by: GOODRICH REALTY LLC - New
 $469,990Active4 beds 3 baths2,812 sq. ft.
$469,990Active4 beds 3 baths2,812 sq. ft.19916 Schatz Way, Manor, TX 78653
MLS# 6582036Listed by: M/I HOMES REALTY - New
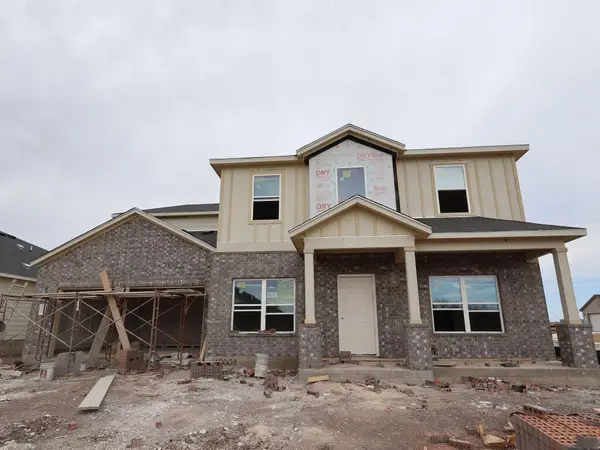 $479,990Active5 beds 3 baths2,781 sq. ft.
$479,990Active5 beds 3 baths2,781 sq. ft.20008 Schatz Way, Manor, TX 78653
MLS# 1326453Listed by: M/I HOMES REALTY - New
 $470,990Active4 beds 3 baths2,422 sq. ft.
$470,990Active4 beds 3 baths2,422 sq. ft.20021 Cornyn Ln, Manor, TX 78653
MLS# 2824167Listed by: M/I HOMES REALTY - New
 $425,000Active4 beds 3 baths1,717 sq. ft.
$425,000Active4 beds 3 baths1,717 sq. ft.12110 Corsicana Trl #19B, Manor, TX 78653
MLS# 3322245Listed by: ALL CITY REAL ESTATE LTD. CO - Open Sun, 1 to 3pmNew
 $260,000Active3 beds 2 baths1,111 sq. ft.
$260,000Active3 beds 2 baths1,111 sq. ft.16828 Jaron Dr, Manor, TX 78653
MLS# 6169994Listed by: KELLER WILLIAMS REALTY - New
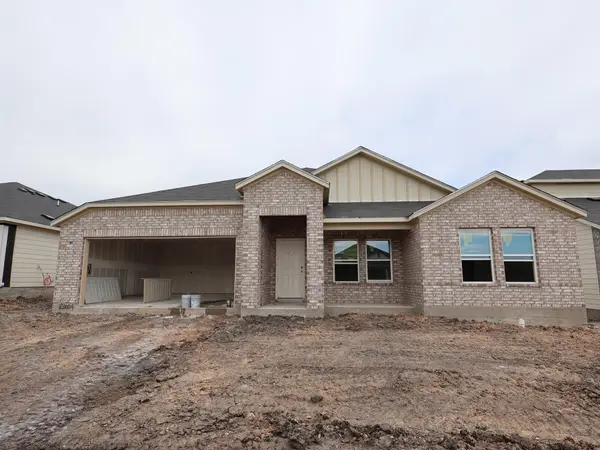 $419,990Active4 beds 3 baths2,284 sq. ft.
$419,990Active4 beds 3 baths2,284 sq. ft.20004 Schatz Way, Manor, TX 78653
MLS# 6407207Listed by: M/I HOMES REALTY - New
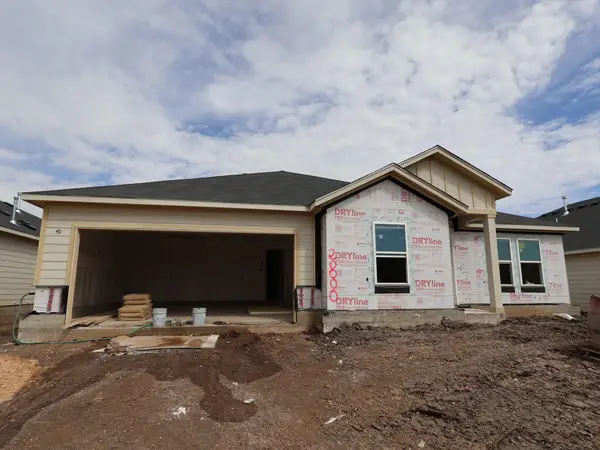 $409,990Active3 beds 2 baths2,118 sq. ft.
$409,990Active3 beds 2 baths2,118 sq. ft.20000 Schatz Way, Manor, TX 78653
MLS# 6998358Listed by: M/I HOMES REALTY - New
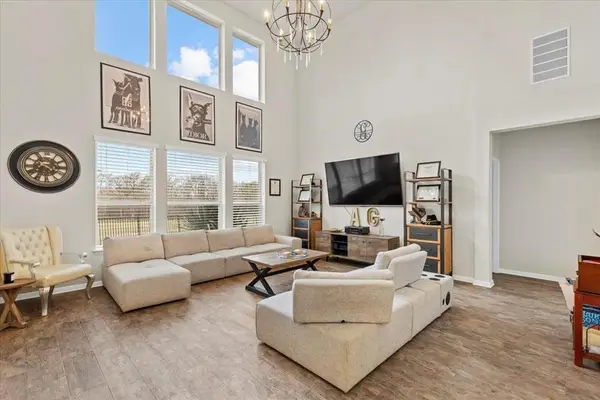 $589,000Active5 beds 4 baths3,254 sq. ft.
$589,000Active5 beds 4 baths3,254 sq. ft.11306 Runnel Ridge Rd, Manor, TX 78653
MLS# 4166904Listed by: KW-AUSTIN PORTFOLIO REAL ESTATE - New
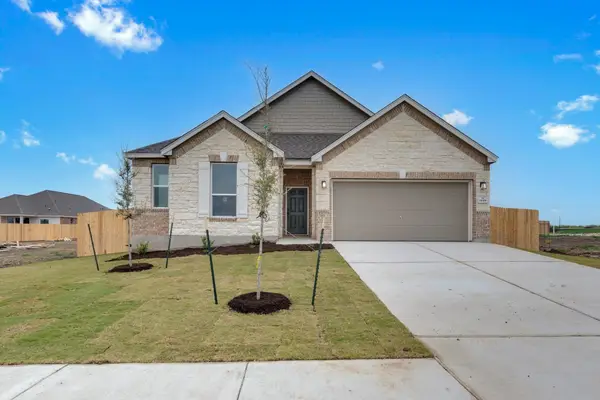 $379,548Active4 beds 2 baths2,381 sq. ft.
$379,548Active4 beds 2 baths2,381 sq. ft.15009 Kiger Mustang Dr, Manor, TX 78653
MLS# 8302902Listed by: SATEX PROPERTIES, INC.

