19417 James Carter Jr St, Manor, TX 78653
Local realty services provided by:Better Homes and Gardens Real Estate Hometown
Listed by:william pharis
Office:great western realty
MLS#:6491490
Source:ACTRIS
19417 James Carter Jr St,Manor, TX 78653
$320,000
- 3 Beds
- 3 Baths
- 1,788 sq. ft.
- Single family
- Active
Price summary
- Price:$320,000
- Price per sq. ft.:$178.97
- Monthly HOA dues:$33.33
About this home
Welcome to this beautifully maintained home in the highly sought-after Presidential Meadows neighborhood of Manor. This like-new, pet-free home is bright, open, and move-in ready—offering the perfect blend of modern design and practical living.
Step inside to find durable and stylish vinyl flooring throughout the main level, creating a warm and cohesive look. The open-concept layout flows effortlessly, making it ideal for both entertaining and everyday life. The spacious kitchen features sleek Silestone countertops, freshly painted cabinets, and ample counter space—perfect for cooking, hosting, or enjoying your morning coffee.
With thoughtful upgrades throughout and meticulous care from its owners, this home is truly better than new—without the delays, surprises, or extra costs that often come with new construction. Enjoy your evenings under the covered back patio, ideally shaded thanks to the west-facing front of the home, allowing for year-round backyard comfort.
Located in a prime spot within the community, this home is just minutes from the soon-to-open HEB, with quick access to local schools, parks, and major highways. You'll love the peaceful setting away from Highway 290, while still being close to everything Manor and the surrounding Austin area have to offer.
A $4,000 buyer credit is available with the use of the preferred lender—contact us today for more details. This is an awesome home at an awesome price. Don’t miss your chance—schedule a showing today!
Contact an agent
Home facts
- Year built:2021
- Listing ID #:6491490
- Updated:September 18, 2025 at 08:39 PM
Rooms and interior
- Bedrooms:3
- Total bathrooms:3
- Full bathrooms:2
- Half bathrooms:1
- Living area:1,788 sq. ft.
Heating and cooling
- Cooling:Central, Electric
- Heating:Central, Electric
Structure and exterior
- Roof:Composition, Shingle
- Year built:2021
- Building area:1,788 sq. ft.
Schools
- High school:Manor
- Elementary school:Presidential Meadows
Utilities
- Water:MUD
- Sewer:Public Sewer
Finances and disclosures
- Price:$320,000
- Price per sq. ft.:$178.97
- Tax amount:$6,880 (2025)
New listings near 19417 James Carter Jr St
- New
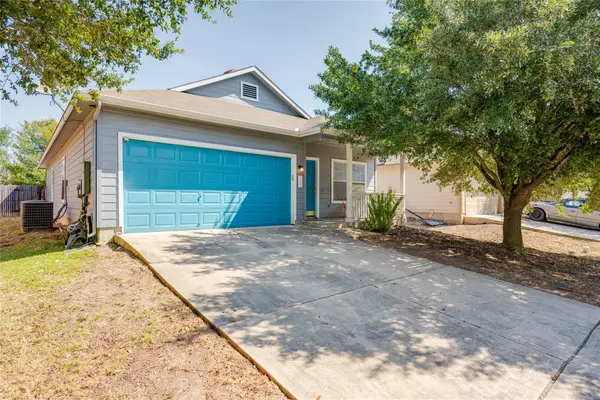 $245,000Active3 beds 2 baths1,449 sq. ft.
$245,000Active3 beds 2 baths1,449 sq. ft.11602 Liberty St, Manor, TX 78653
MLS# 1412542Listed by: TWELVE RIVERS REALTY - New
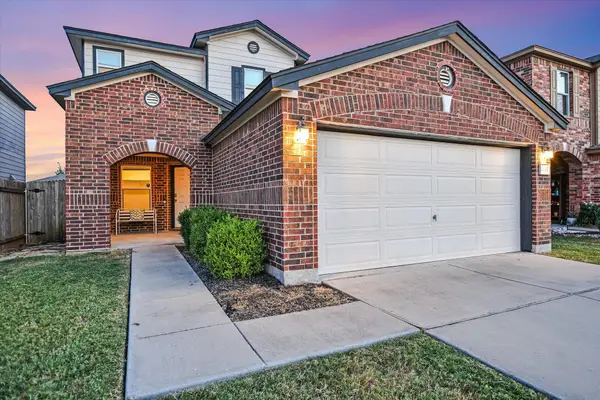 $349,900Active4 beds 3 baths2,497 sq. ft.
$349,900Active4 beds 3 baths2,497 sq. ft.12915 Fireside Chat St, Manor, TX 78653
MLS# 8339626Listed by: PURE REALTY - Open Sat, 12 to 2pmNew
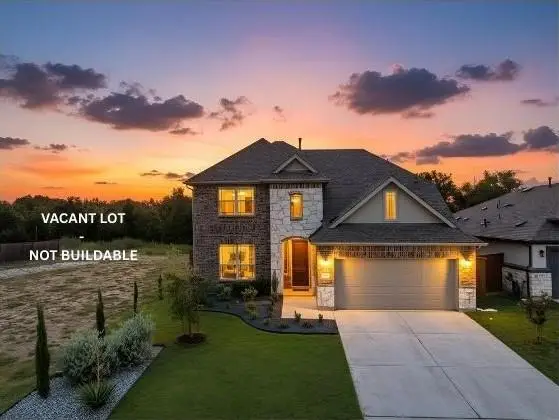 $547,500Active4 beds 3 baths2,531 sq. ft.
$547,500Active4 beds 3 baths2,531 sq. ft.17904 Clairess Ln, Manor, TX 78653
MLS# 1866171Listed by: CHRISTIE'S INT'L REAL ESTATE - New
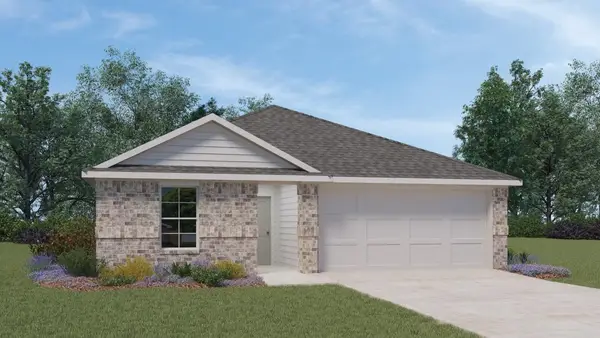 $340,990Active4 beds 3 baths1,831 sq. ft.
$340,990Active4 beds 3 baths1,831 sq. ft.20325 Rosen Way, Manor, TX 78653
MLS# 1818855Listed by: D.R. HORTON, AMERICA'S BUILDER - New
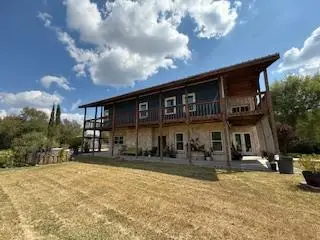 $875,000Active5 beds 3 baths3,087 sq. ft.
$875,000Active5 beds 3 baths3,087 sq. ft.10427 Kirken St, Manor, TX 78653
MLS# 7439156Listed by: GREG WEBER, REALTORS - New
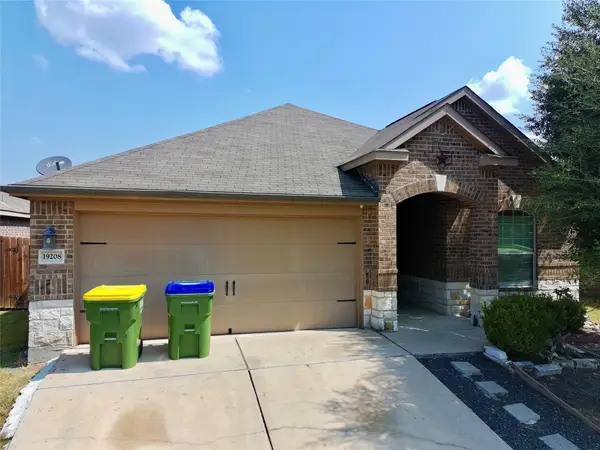 $285,000Active3 beds 2 baths1,509 sq. ft.
$285,000Active3 beds 2 baths1,509 sq. ft.19208 Jonah Lee Ct, Manor, TX 78653
MLS# 3754998Listed by: TEXAS PREMIER REALTY - New
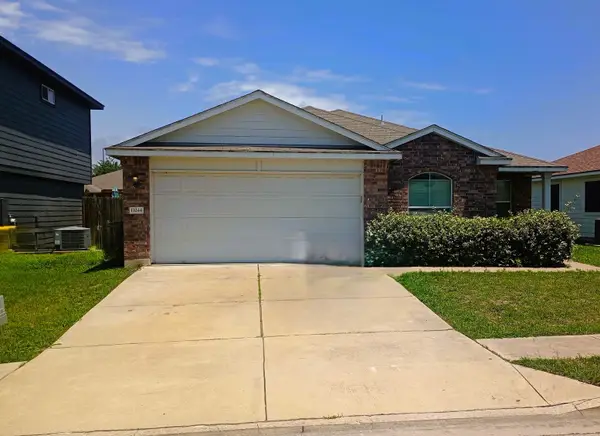 $195,000Active3 beds 2 baths1,756 sq. ft.
$195,000Active3 beds 2 baths1,756 sq. ft.13244 High Sierra Street, Manor, TX 78653
MLS# 56445060Listed by: TRILLIONAIRE REALTY - Open Sun, 12 to 2pmNew
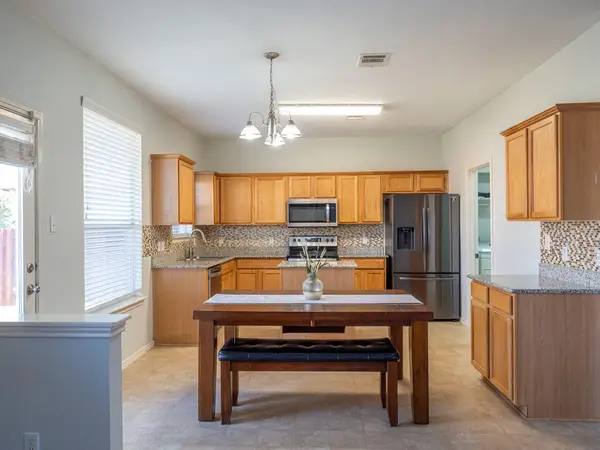 $345,000Active3 beds 3 baths1,870 sq. ft.
$345,000Active3 beds 3 baths1,870 sq. ft.13504 Richard Nixon St, Manor, TX 78653
MLS# 3699506Listed by: BRAMLETT PARTNERS - New
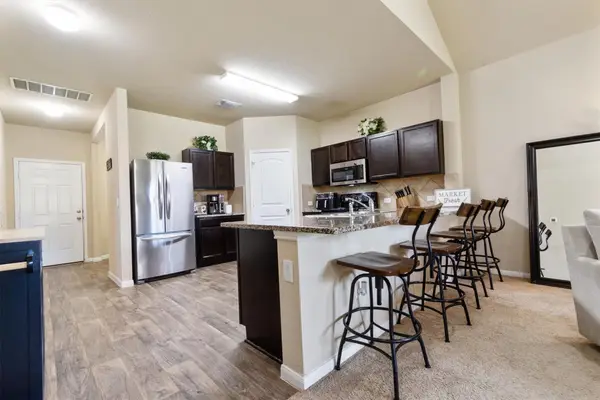 $350,000Active4 beds 3 baths2,341 sq. ft.
$350,000Active4 beds 3 baths2,341 sq. ft.11620 Carbrook Rd, Manor, TX 78653
MLS# 9172776Listed by: AATX RESIDENTIAL
