9513 Balmy Ln, Manor, TX 78653
Local realty services provided by:Better Homes and Gardens Real Estate Winans
Listed by: dale hill
Office: lgi homes
MLS#:3020649
Source:ACTRIS
9513 Balmy Ln,Manor, TX 78653
$384,900
- 4 Beds
- 3 Baths
- 1,519 sq. ft.
- Single family
- Active
Price summary
- Price:$384,900
- Price per sq. ft.:$253.39
- Monthly HOA dues:$82
About this home
The Rainey is a spacious two-story home offering approximately 2,198?sq?ft of thoughtfully crafted living space including 4 bedrooms and 2.5 bathrooms. Inside, you'll discover an open family room, inviting dining area, and chef-ready kitchen boasting stainless steel appliances, granite countertops, 42 inch upper cabinets with crown molding, a sprawling island, and luxury vinyl plank flooring—all designer upgrades included as standard. The second floor houses a sprawling master suite with dual walk-in closets and a private spa-inspired bath, alongside three generous secondary bedrooms, ample linen closets, and a dedicated laundry room to maximize convenience and storage. Outside, enjoy a covered front porch, back patio, and professionally landscaped front yard for curb appeal and outdoor relaxation. As part of Whisper Valley’s signature EcoSmart Solution community, this home comes with a 220 volt outlet for a future electric vehicle charger or hot tub, and includes geothermal HVAC, rooftop solar panels, spray foam insulation, and high-speed Google Fiber —designed for comfort, sustainability, and future-ready living.
Contact an agent
Home facts
- Year built:2024
- Listing ID #:3020649
- Updated:February 13, 2026 at 05:39 PM
Rooms and interior
- Bedrooms:4
- Total bathrooms:3
- Full bathrooms:2
- Half bathrooms:1
- Living area:1,519 sq. ft.
Heating and cooling
- Heating:Heat Pump
Structure and exterior
- Roof:Fiberglass, Shingle
- Year built:2024
- Building area:1,519 sq. ft.
Schools
- High school:Del Valle
- Elementary school:Gilbert
Utilities
- Water:Public
- Sewer:Public Sewer
Finances and disclosures
- Price:$384,900
- Price per sq. ft.:$253.39
New listings near 9513 Balmy Ln
- New
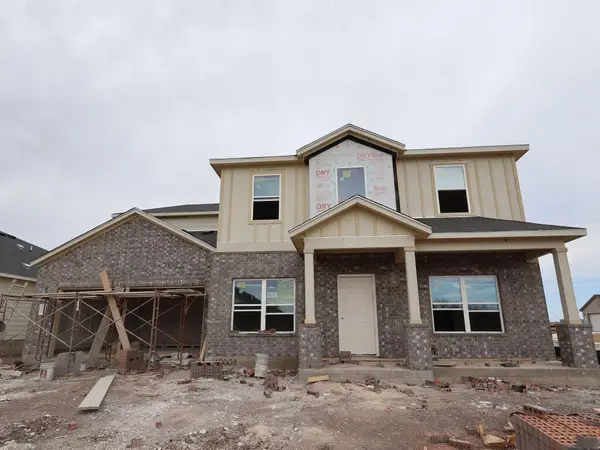 $479,990Active5 beds 3 baths2,781 sq. ft.
$479,990Active5 beds 3 baths2,781 sq. ft.20008 Schatz Way, Manor, TX 78653
MLS# 1326453Listed by: M/I HOMES REALTY - New
 $470,990Active4 beds 3 baths2,422 sq. ft.
$470,990Active4 beds 3 baths2,422 sq. ft.20021 Cornyn Ln, Manor, TX 78653
MLS# 2824167Listed by: M/I HOMES REALTY - New
 $425,000Active4 beds 3 baths1,717 sq. ft.
$425,000Active4 beds 3 baths1,717 sq. ft.12110 Corsicana Trl #19B, Manor, TX 78653
MLS# 3322245Listed by: ALL CITY REAL ESTATE LTD. CO - New
 $260,000Active3 beds 2 baths1,111 sq. ft.
$260,000Active3 beds 2 baths1,111 sq. ft.16828 Jaron Dr, Manor, TX 78653
MLS# 6169994Listed by: KELLER WILLIAMS REALTY - New
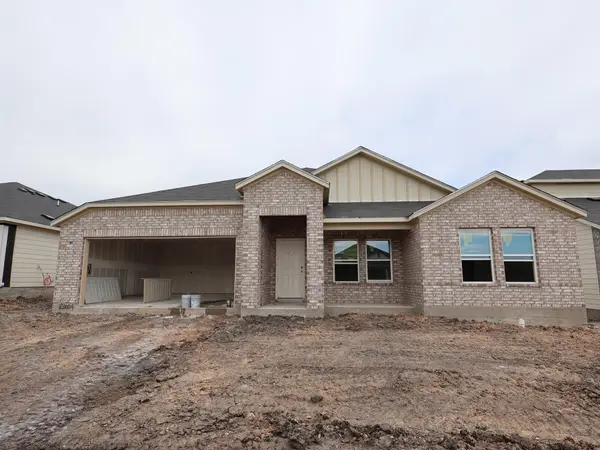 $419,990Active4 beds 3 baths2,284 sq. ft.
$419,990Active4 beds 3 baths2,284 sq. ft.20004 Schatz Way, Manor, TX 78653
MLS# 6407207Listed by: M/I HOMES REALTY - New
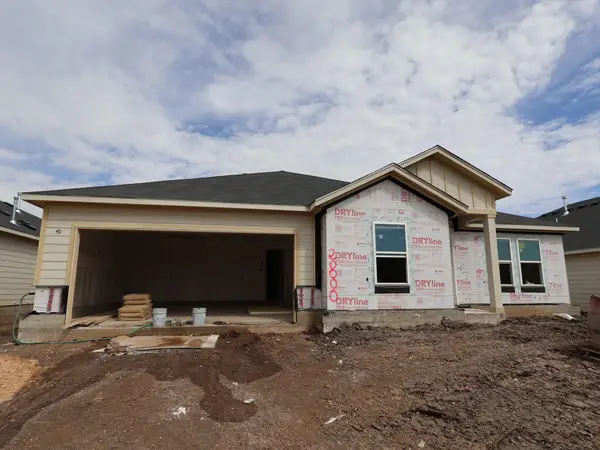 $409,990Active3 beds 2 baths2,118 sq. ft.
$409,990Active3 beds 2 baths2,118 sq. ft.20000 Schatz Way, Manor, TX 78653
MLS# 6998358Listed by: M/I HOMES REALTY - New
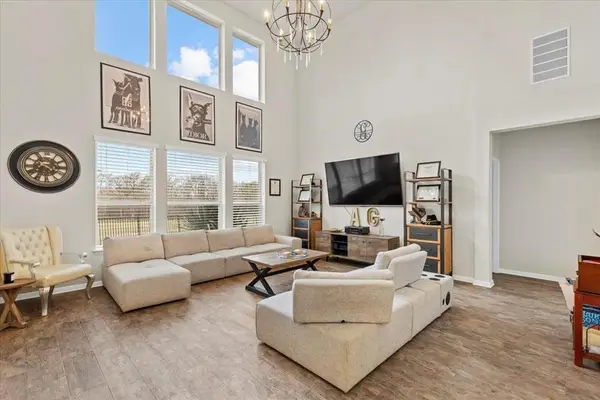 $589,000Active5 beds 4 baths3,254 sq. ft.
$589,000Active5 beds 4 baths3,254 sq. ft.11306 Runnel Ridge Rd, Manor, TX 78653
MLS# 4166904Listed by: KW-AUSTIN PORTFOLIO REAL ESTATE - New
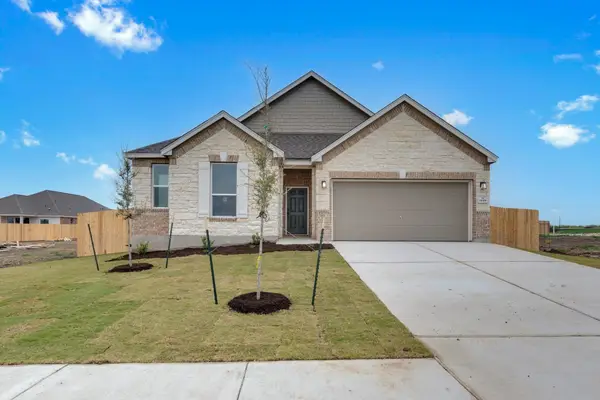 $379,548Active4 beds 2 baths2,381 sq. ft.
$379,548Active4 beds 2 baths2,381 sq. ft.15009 Kiger Mustang Dr, Manor, TX 78653
MLS# 8302902Listed by: SATEX PROPERTIES, INC. - New
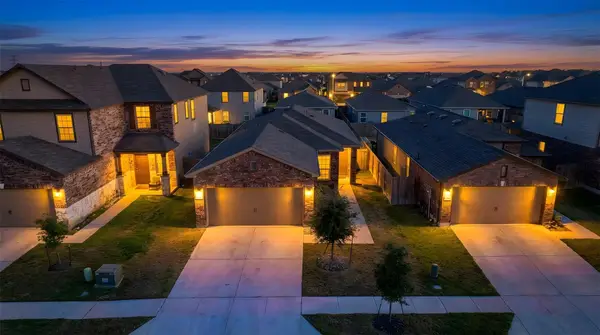 $330,000Active3 beds 2 baths1,583 sq. ft.
$330,000Active3 beds 2 baths1,583 sq. ft.13917 Inaugural St, Manor, TX 78653
MLS# 7582381Listed by: REALTY ONE GROUP PROSPER - New
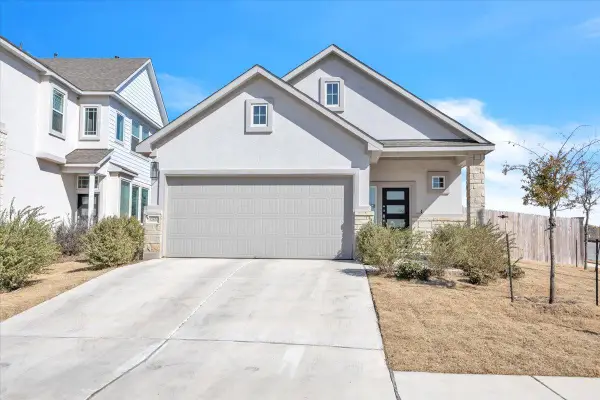 $385,000Active3 beds 3 baths2,292 sq. ft.
$385,000Active3 beds 3 baths2,292 sq. ft.12620 Penguin Path, Manor, TX 78653
MLS# 3356942Listed by: DASH REALTY

