1409 Fern Drive, Mansfield, TX 76063
Local realty services provided by:Better Homes and Gardens Real Estate The Bell Group
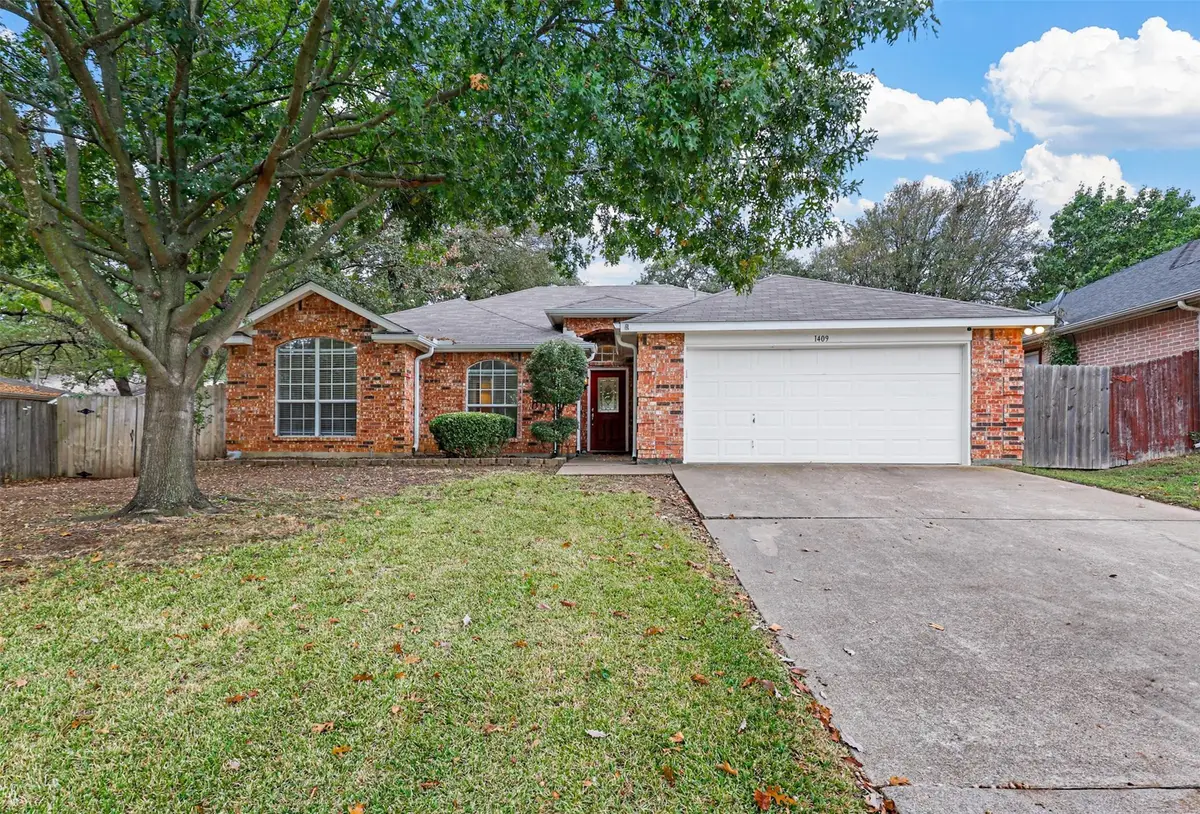
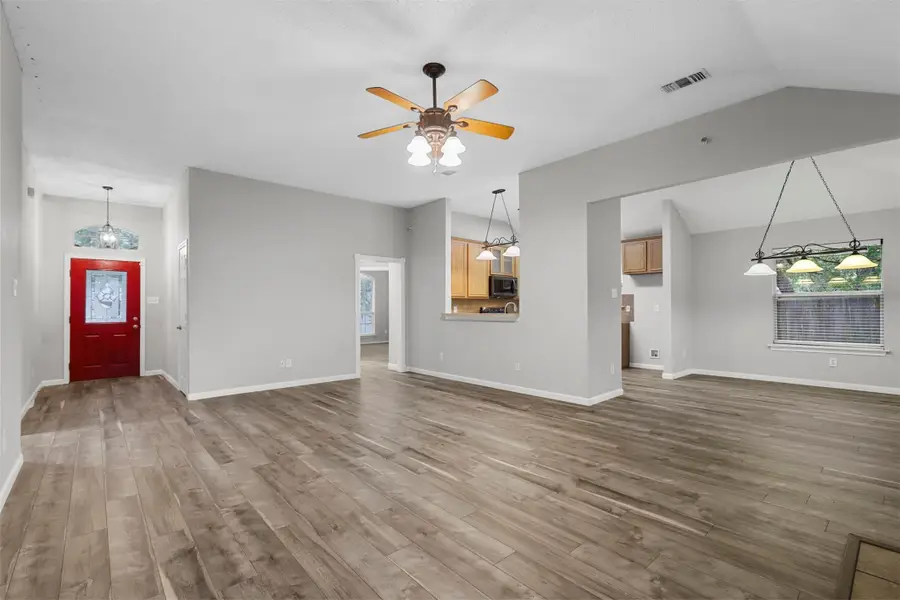
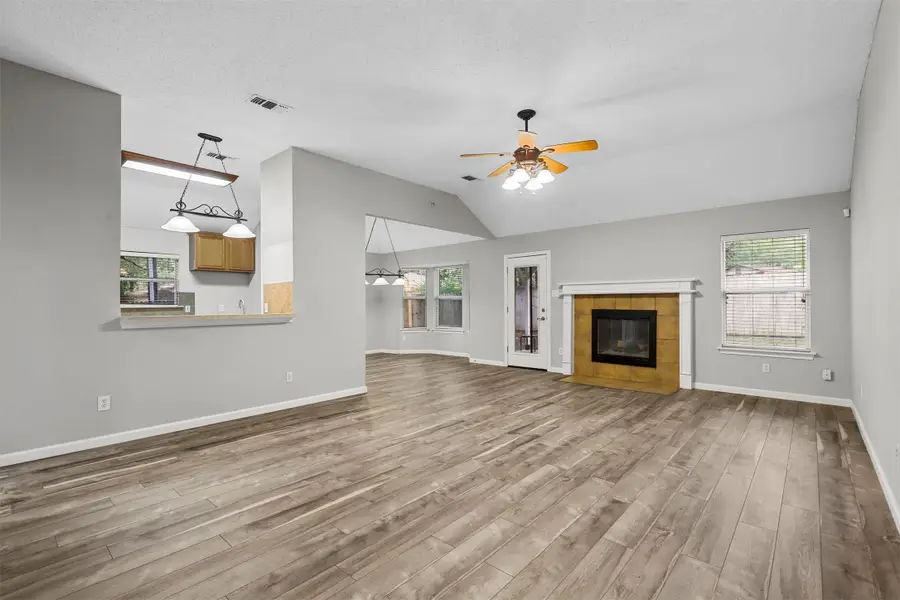
Listed by:marc melhado972-836-9295
Office:jpar west metro
MLS#:20776815
Source:GDAR
Price summary
- Price:$337,500
- Price per sq. ft.:$199
About this home
Terrific 4-sided brick home features generously oversized rooms, elevated ceilings and numerous recent updates. The spacious living room is anchored by a tile and glass wood burning fireplace, is wired for surround sound entertainment. While open to both the kitchen and dining rooms, it room also has a walk out door to the covered back patio for easy flowing social and family gatherings. The kitchen has loads of cabinetry and counter space, newer appliances, convenient pantry and a double sink. Brand new flooring throughout the common areas looks great and makes cleaning a breeze. The master bedroom has a bonus sitting area or reading nook and a wall of windows to allow for an abundance of natural light. The ensuite primary tiled bathroom has dual vanities with framed mirrors, a large soaking tub with separate tiled and glass shower and a walk-in closet full of built-ins. Additional interior features include split bedrooms, vaulted ceilings and a separate utility room. The privacy-fenced backyard has a covered back patio, beautiful mature trees and plenty of space for fun. Rain gutters with leaf guards and a sprinkler system for the yard. Well maintained and cared for, this home has recent updates to include a brand new roof and carpet in the secondary bedrooms, as well as newer water heater, attic insulation, energy efficient led lighting, garage door opener, fresh interior & exterior paint and a worry-free transferrable foundation warranty. Ideally located close to schools, historic downtown Mansfield, restaurants and shopping, this home is also conveniently situated for quick access to Hwys 287 and 360 for commuters or to reach the amenities of the Dallas Fort Worth metroplex. This gem of a brick charmer is a must see to go at the top of your list!
Contact an agent
Home facts
- Year built:2001
- Listing Id #:20776815
- Added:274 day(s) ago
- Updated:August 09, 2025 at 07:12 AM
Rooms and interior
- Bedrooms:3
- Total bathrooms:2
- Full bathrooms:2
- Living area:1,696 sq. ft.
Heating and cooling
- Cooling:Ceiling Fans, Central Air, Electric, Roof Turbines
- Heating:Central, Electric
Structure and exterior
- Roof:Composition
- Year built:2001
- Building area:1,696 sq. ft.
- Lot area:0.16 Acres
Schools
- High school:Legacy
- Middle school:Linda Jobe
- Elementary school:Mary Jo Sheppard
Finances and disclosures
- Price:$337,500
- Price per sq. ft.:$199
- Tax amount:$8,096
New listings near 1409 Fern Drive
- New
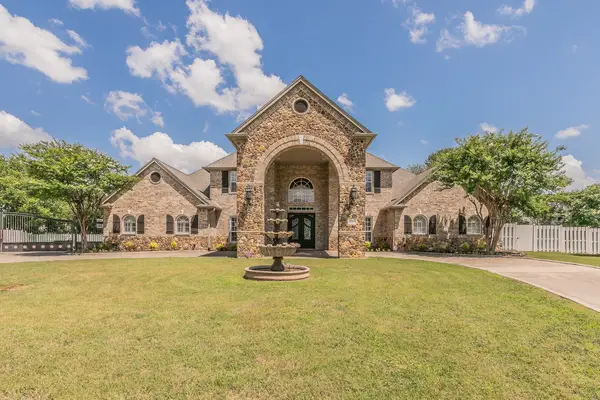 $824,900Active5 beds 6 baths4,188 sq. ft.
$824,900Active5 beds 6 baths4,188 sq. ft.7 Oak Run Court, Mansfield, TX 76063
MLS# 21032004Listed by: TDT REALTORS - New
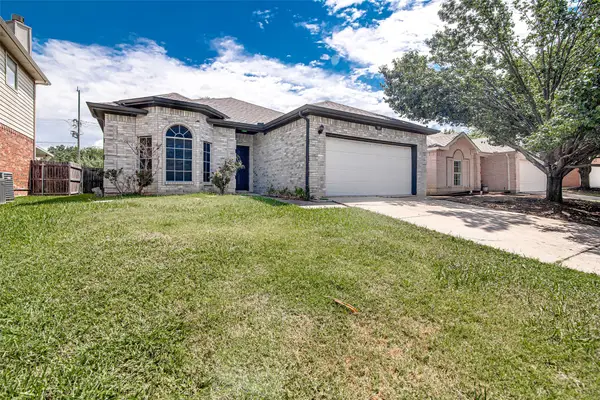 $318,000Active3 beds 2 baths1,446 sq. ft.
$318,000Active3 beds 2 baths1,446 sq. ft.505 Blueberry Hill Lane, Mansfield, TX 76063
MLS# 21031754Listed by: SUNNY GRAHAM REALTY - Open Sat, 11am to 1pmNew
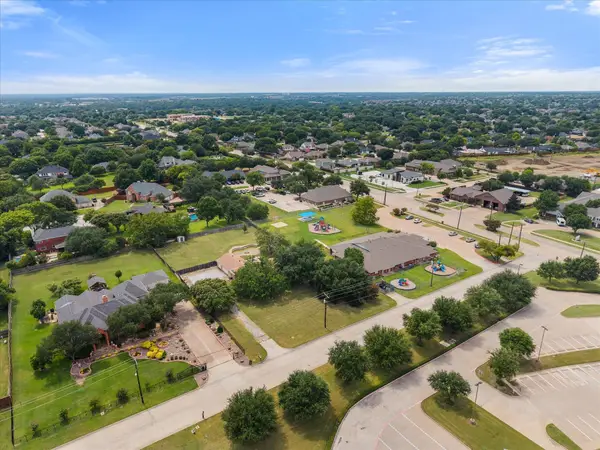 $429,000Active4 beds 3 baths2,160 sq. ft.
$429,000Active4 beds 3 baths2,160 sq. ft.2065 Ragland Extension, Mansfield, TX 76063
MLS# 21022043Listed by: DYNAMIC REAL ESTATE GROUP - Open Sat, 1am to 4pmNew
 $279,900Active2 beds 2 baths1,486 sq. ft.
$279,900Active2 beds 2 baths1,486 sq. ft.1519 Brook Forest Drive, Mansfield, TX 76063
MLS# 21030208Listed by: CENTURY 21 JUDGE FITE CO. - New
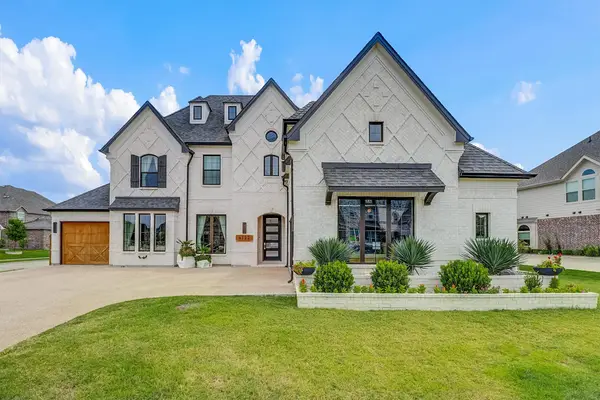 $975,000Active5 beds 4 baths5,274 sq. ft.
$975,000Active5 beds 4 baths5,274 sq. ft.4722 Antebellum, Mansfield, TX 76063
MLS# 21007020Listed by: NEW WORLD REALTY - Open Sat, 12 to 2pmNew
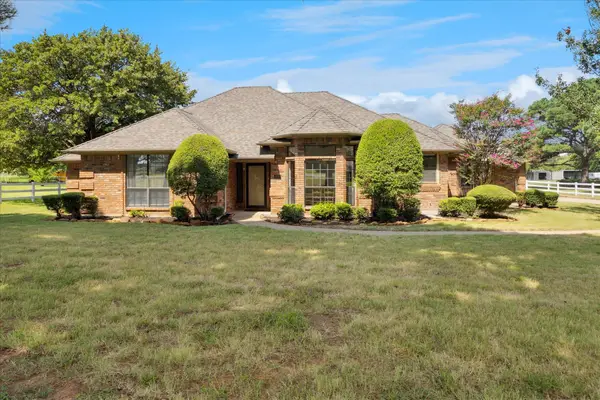 $639,900Active3 beds 3 baths2,647 sq. ft.
$639,900Active3 beds 3 baths2,647 sq. ft.4990 Eden Road S, Mansfield, TX 76063
MLS# 21030521Listed by: SUCCESS NORTH TEXAS REALTY - New
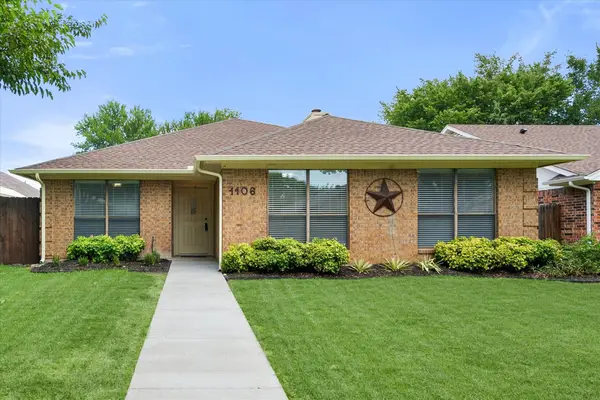 $340,000Active3 beds 2 baths1,582 sq. ft.
$340,000Active3 beds 2 baths1,582 sq. ft.1106 Appleton Drive, Mansfield, TX 76063
MLS# 21027288Listed by: RE/MAX ASSOCIATES OF MANSFIELD - New
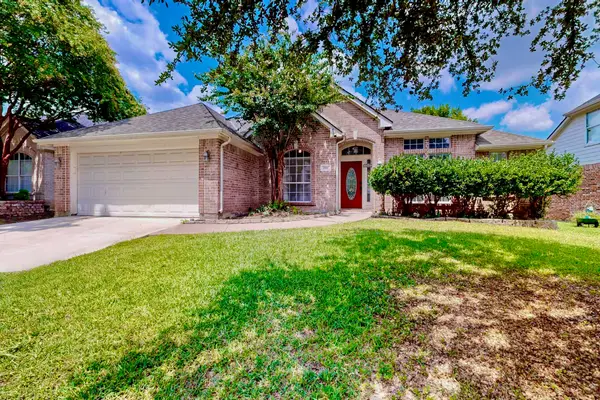 $389,000Active4 beds 2 baths1,791 sq. ft.
$389,000Active4 beds 2 baths1,791 sq. ft.2105 Perry Drive, Mansfield, TX 76063
MLS# 21030484Listed by: UNIVERSAL REALTY, INC - New
 $425,000Active3 beds 3 baths2,871 sq. ft.
$425,000Active3 beds 3 baths2,871 sq. ft.1805 Kris Street, Mansfield, TX 76063
MLS# 21029597Listed by: MONUMENT REALTY - New
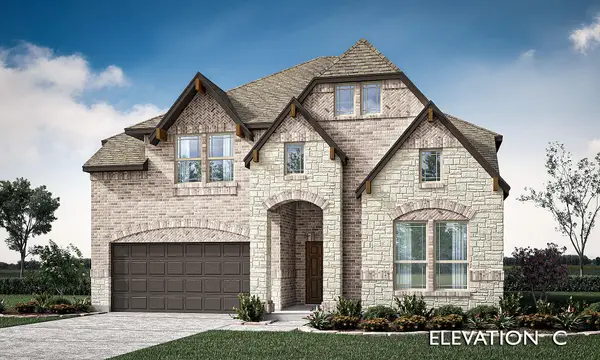 $519,990Active4 beds 3 baths2,593 sq. ft.
$519,990Active4 beds 3 baths2,593 sq. ft.2202 Wexley Drive, Mansfield, TX 76084
MLS# 21030069Listed by: VISIONS REALTY & INVESTMENTS
