1606 Evening Primrose Drive, Mansfield, TX 76063
Local realty services provided by:Better Homes and Gardens Real Estate Lindsey Realty
Listed by:jordan borders972-938-3636
Office:century 21 judge fite co.
MLS#:20897295
Source:GDAR
Price summary
- Price:$680,000
- Price per sq. ft.:$210.66
- Monthly HOA dues:$72.92
About this home
Motivated Seller! Major Price Improvement to $680,000! Don't Miss This Incredible Opportunity in M3 Ranch! Welcome to your dream home in the highly sought-after M3 Ranch Master-Planned Community! This beautifully maintained 4-bedroom, 4.5-bath home offers luxury, space, and flexibility ‹” all at an unbeatable new price. Step inside and fall in love with the thoughtfully designed layout, featuring a private master suite tucked away for maximum comfort and seclusion. The heart of the home is an updated chef's kitchen, complete with quartz countertops, soft-close cabinets, and a designer backsplash ‹” ideal for hosting or everyday living.Need to work from home≠ You'll love the dedicated home office, offering peace and productivity. Soaring high ceilings throughout create a bright, open feel, and the formal dining area plus casual eat-in kitchen offer options for every occasion.Upstairs, enjoy a versatile second living area or full theater room, plus two additional bedrooms ‹” each with its own full bath. With 4.5 bathrooms total, there's space for everyone and every need.Outside, your private oasis awaits! A huge fenced backyard, lush landscaping, and covered patio make for perfect evenings under the stars or weekend BBQs with friends and family.
Contact an agent
Home facts
- Year built:2022
- Listing ID #:20897295
- Added:178 day(s) ago
- Updated:October 04, 2025 at 11:42 AM
Rooms and interior
- Bedrooms:4
- Total bathrooms:5
- Full bathrooms:4
- Half bathrooms:1
- Living area:3,228 sq. ft.
Heating and cooling
- Cooling:Ceiling Fans, Central Air, Electric
- Heating:Central, Electric
Structure and exterior
- Roof:Composition
- Year built:2022
- Building area:3,228 sq. ft.
- Lot area:0.17 Acres
Schools
- High school:Legacy
- Middle school:Charlene McKinzey
- Elementary school:Anderson
Finances and disclosures
- Price:$680,000
- Price per sq. ft.:$210.66
- Tax amount:$16,117
New listings near 1606 Evening Primrose Drive
- New
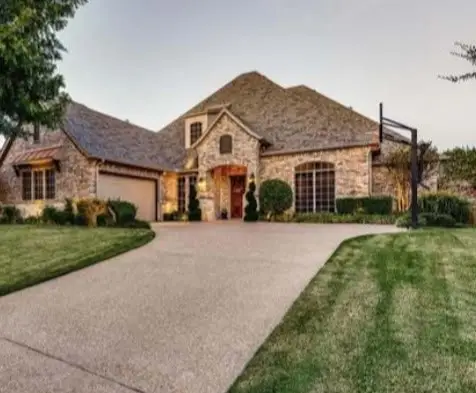 $815,000Active4 beds 5 baths3,690 sq. ft.
$815,000Active4 beds 5 baths3,690 sq. ft.3410 Lake Creek Trail, Mansfield, TX 76063
MLS# 21078082Listed by: ALEXANDER REALTY GROUP, LLC - New
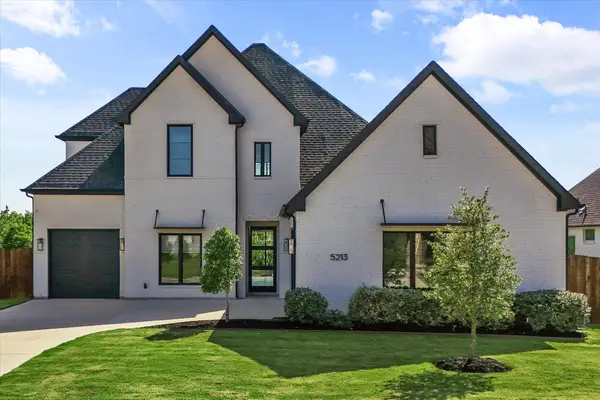 $765,000Active4 beds 3 baths2,982 sq. ft.
$765,000Active4 beds 3 baths2,982 sq. ft.5213 Havana Drive, Mansfield, TX 76063
MLS# 21078072Listed by: PEAK POINT REAL ESTATE - New
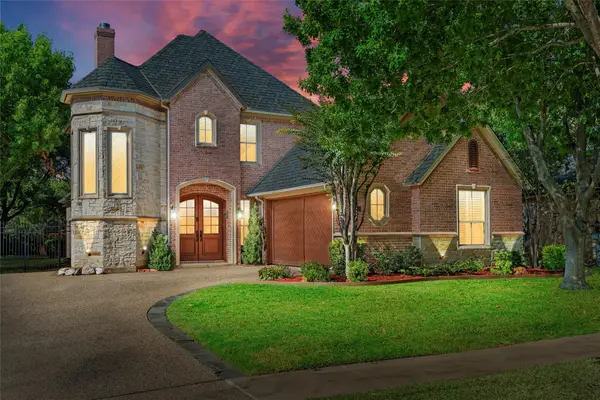 $715,000Active4 beds 4 baths3,201 sq. ft.
$715,000Active4 beds 4 baths3,201 sq. ft.1925 Manor Way Drive, Mansfield, TX 76063
MLS# 21077860Listed by: PHILGOOD REAL ESTATE - New
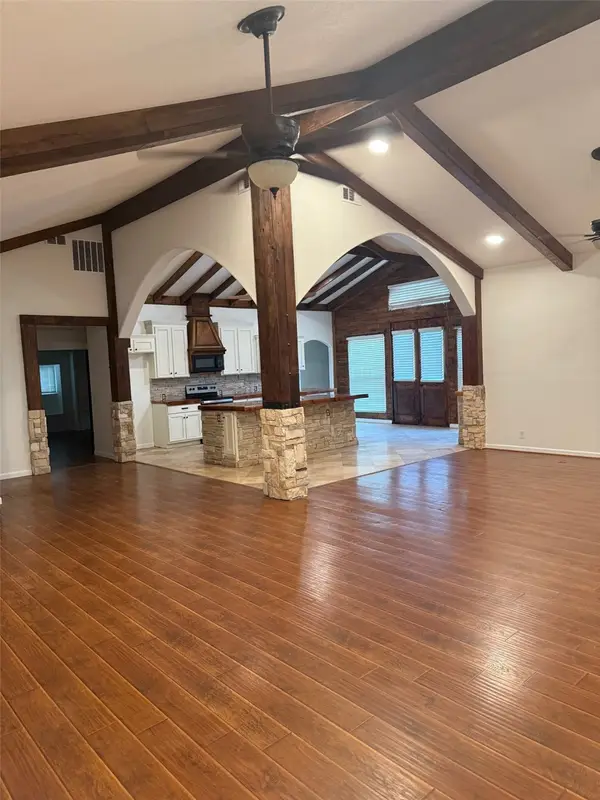 $389,900Active3 beds 2 baths2,498 sq. ft.
$389,900Active3 beds 2 baths2,498 sq. ft.1006 Aspen Lane, Mansfield, TX 76063
MLS# 21077276Listed by: FALAYA - New
 $714,995Active5 beds 4 baths3,917 sq. ft.
$714,995Active5 beds 4 baths3,917 sq. ft.2211 Birch Street, Mansfield, TX 76063
MLS# 21077742Listed by: HOMESUSA.COM - New
 $225,000Active4 beds 2 baths1,800 sq. ft.
$225,000Active4 beds 2 baths1,800 sq. ft.1330 Vinewood Drive, Mansfield, TX 76063
MLS# 21076486Listed by: LEGACY REALTY GROUP - New
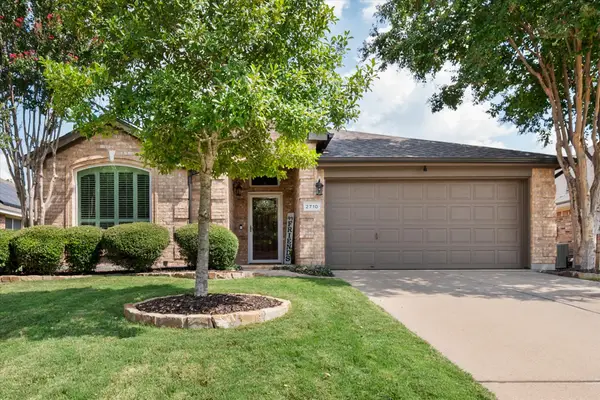 $369,900Active3 beds 2 baths1,919 sq. ft.
$369,900Active3 beds 2 baths1,919 sq. ft.2710 Comanche Trail, Mansfield, TX 76063
MLS# 21066288Listed by: RE/MAX ASSOCIATES OF MANSFIELD - New
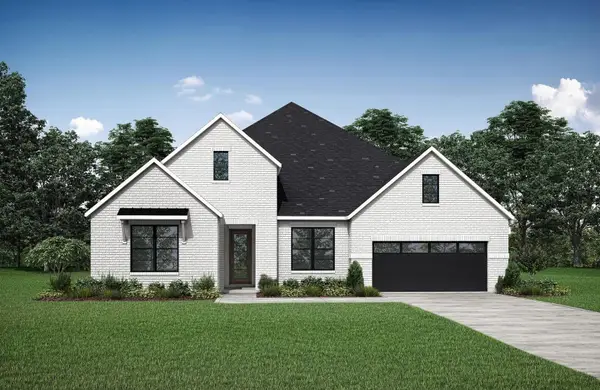 $819,990Active3 beds 4 baths2,863 sq. ft.
$819,990Active3 beds 4 baths2,863 sq. ft.4726 Hawthorn Hills, Arlington, TX 76005
MLS# 21076831Listed by: HOMESUSA.COM - New
 $1,179,253Active4 beds 3 baths2,998 sq. ft.
$1,179,253Active4 beds 3 baths2,998 sq. ft.609 Long Trail, Mansfield, TX 76063
MLS# 21076620Listed by: DAVID M. WEEKLEY - New
 $1,100,000Active5 beds 5 baths4,273 sq. ft.
$1,100,000Active5 beds 5 baths4,273 sq. ft.1816 Rockwood Lane, Mansfield, TX 76063
MLS# 21072849Listed by: EBBY HALLIDAY REALTORS
