2032 Cains Lane, Mansfield, TX 76063
Local realty services provided by:Better Homes and Gardens Real Estate Rhodes Realty
Listed by:kathy lakatta682-422-0333
Office:ebby halliday, realtors
MLS#:21007915
Source:GDAR
Price summary
- Price:$799,000
- Price per sq. ft.:$178.83
About this home
Exquisite Custom-Built Home on a Beautifully Landscaped Corner Lot Welcome to this stunning 4-bedroom, 5-bathroom custom-designed home, offering luxury and comfort in every detail. Situated on a meticulously landscaped corner lot, this spacious home features a flexible open-concept floor plan perfect for both everyday living and entertaining. The gourmet kitchen boasts stainless steel appliances, ceramic tile flooring, and ample counter space. The elegant master suite includes a cozy fireplace, jetted soaking tub, separate shower, and generous walk-in closet. Additional highlights include a sunroom, dedicated office, and a large game room complete with a full wet bar. Step outside to your private backyard oasis featuring a sparkling pool, spa, and cabana — ideal for relaxing or hosting guests. Conveniently located near top-rated schools, shopping centers, restaurants, parks, and with easy access to Highways 287 and 360. A must-see to truly appreciate the quality and beauty of this exceptional home!
Contact an agent
Home facts
- Year built:1999
- Listing ID #:21007915
- Added:73 day(s) ago
- Updated:October 04, 2025 at 11:42 AM
Rooms and interior
- Bedrooms:4
- Total bathrooms:5
- Full bathrooms:3
- Half bathrooms:2
- Living area:4,468 sq. ft.
Heating and cooling
- Cooling:Ceiling Fans, Central Air, Electric
- Heating:Central, Natural Gas
Structure and exterior
- Roof:Composition
- Year built:1999
- Building area:4,468 sq. ft.
- Lot area:0.42 Acres
Schools
- High school:Summit
- Middle school:Wester
- Elementary school:Tipps
Finances and disclosures
- Price:$799,000
- Price per sq. ft.:$178.83
- Tax amount:$14,123
New listings near 2032 Cains Lane
- New
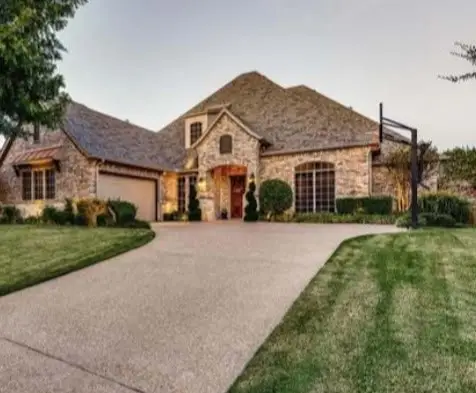 $815,000Active4 beds 5 baths3,690 sq. ft.
$815,000Active4 beds 5 baths3,690 sq. ft.3410 Lake Creek Trail, Mansfield, TX 76063
MLS# 21078082Listed by: ALEXANDER REALTY GROUP, LLC - New
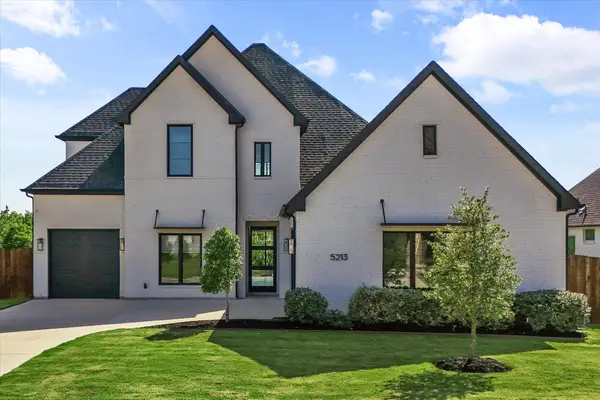 $765,000Active4 beds 3 baths2,982 sq. ft.
$765,000Active4 beds 3 baths2,982 sq. ft.5213 Havana Drive, Mansfield, TX 76063
MLS# 21078072Listed by: PEAK POINT REAL ESTATE - New
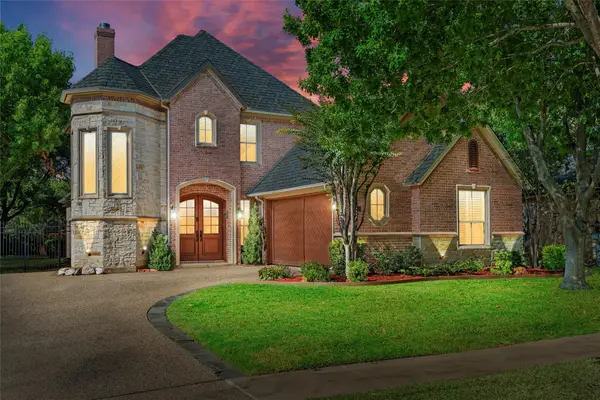 $715,000Active4 beds 4 baths3,201 sq. ft.
$715,000Active4 beds 4 baths3,201 sq. ft.1925 Manor Way Drive, Mansfield, TX 76063
MLS# 21077860Listed by: PHILGOOD REAL ESTATE - New
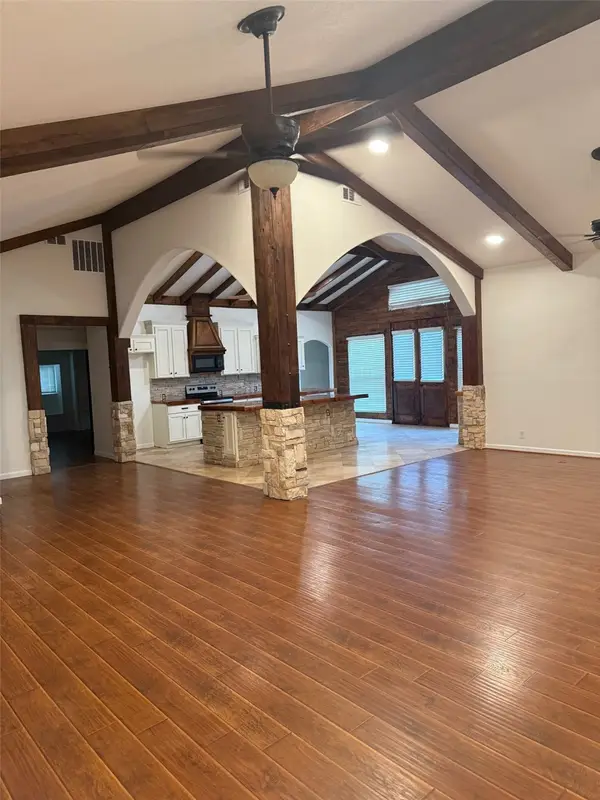 $389,900Active3 beds 2 baths2,498 sq. ft.
$389,900Active3 beds 2 baths2,498 sq. ft.1006 Aspen Lane, Mansfield, TX 76063
MLS# 21077276Listed by: FALAYA - New
 $714,995Active5 beds 4 baths3,917 sq. ft.
$714,995Active5 beds 4 baths3,917 sq. ft.2211 Birch Street, Mansfield, TX 76063
MLS# 21077742Listed by: HOMESUSA.COM - New
 $225,000Active4 beds 2 baths1,800 sq. ft.
$225,000Active4 beds 2 baths1,800 sq. ft.1330 Vinewood Drive, Mansfield, TX 76063
MLS# 21076486Listed by: LEGACY REALTY GROUP - New
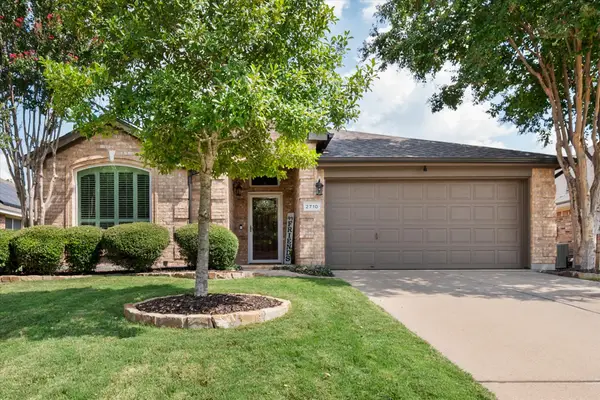 $369,900Active3 beds 2 baths1,919 sq. ft.
$369,900Active3 beds 2 baths1,919 sq. ft.2710 Comanche Trail, Mansfield, TX 76063
MLS# 21066288Listed by: RE/MAX ASSOCIATES OF MANSFIELD - New
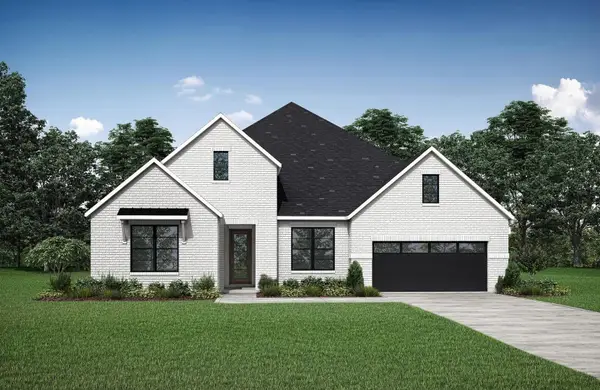 $819,990Active3 beds 4 baths2,863 sq. ft.
$819,990Active3 beds 4 baths2,863 sq. ft.4726 Hawthorn Hills, Arlington, TX 76005
MLS# 21076831Listed by: HOMESUSA.COM - New
 $1,179,253Active4 beds 3 baths2,998 sq. ft.
$1,179,253Active4 beds 3 baths2,998 sq. ft.609 Long Trail, Mansfield, TX 76063
MLS# 21076620Listed by: DAVID M. WEEKLEY - New
 $1,100,000Active5 beds 5 baths4,273 sq. ft.
$1,100,000Active5 beds 5 baths4,273 sq. ft.1816 Rockwood Lane, Mansfield, TX 76063
MLS# 21072849Listed by: EBBY HALLIDAY REALTORS
