223 Lancaster Street, Mansfield, TX 76063
Local realty services provided by:Better Homes and Gardens Real Estate Senter, REALTORS(R)
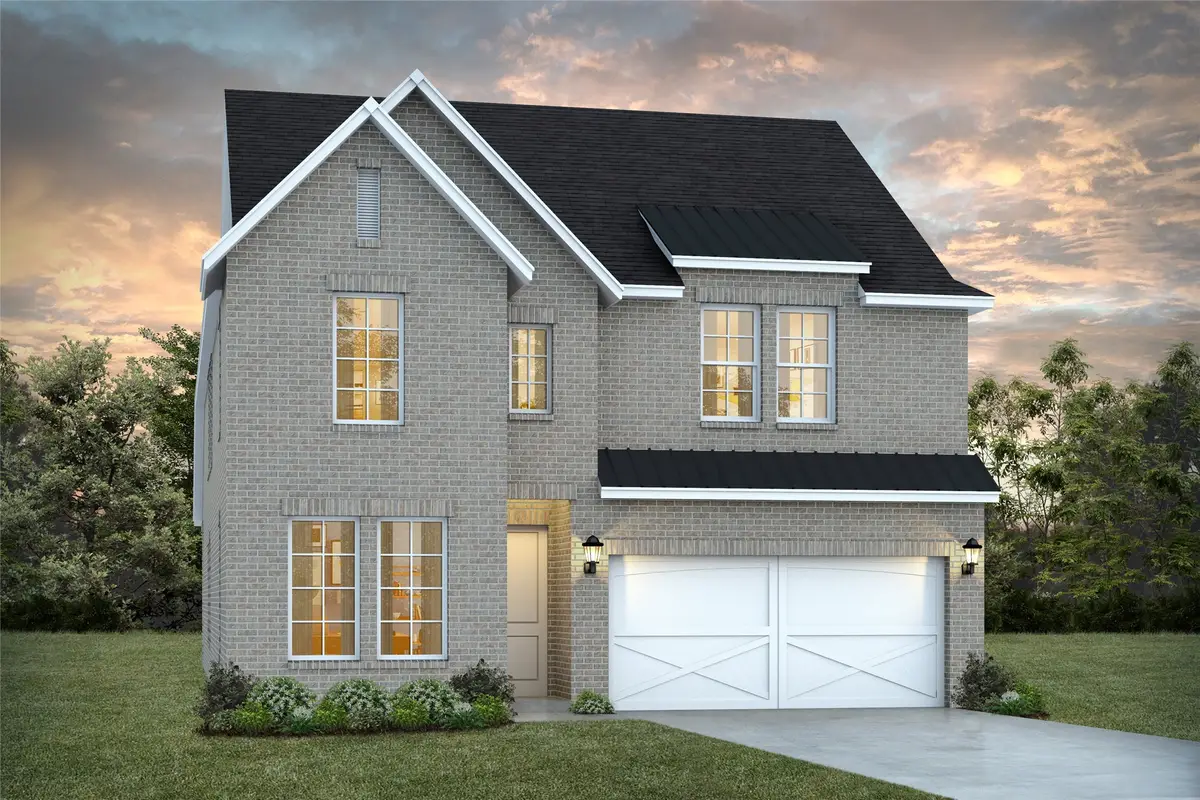
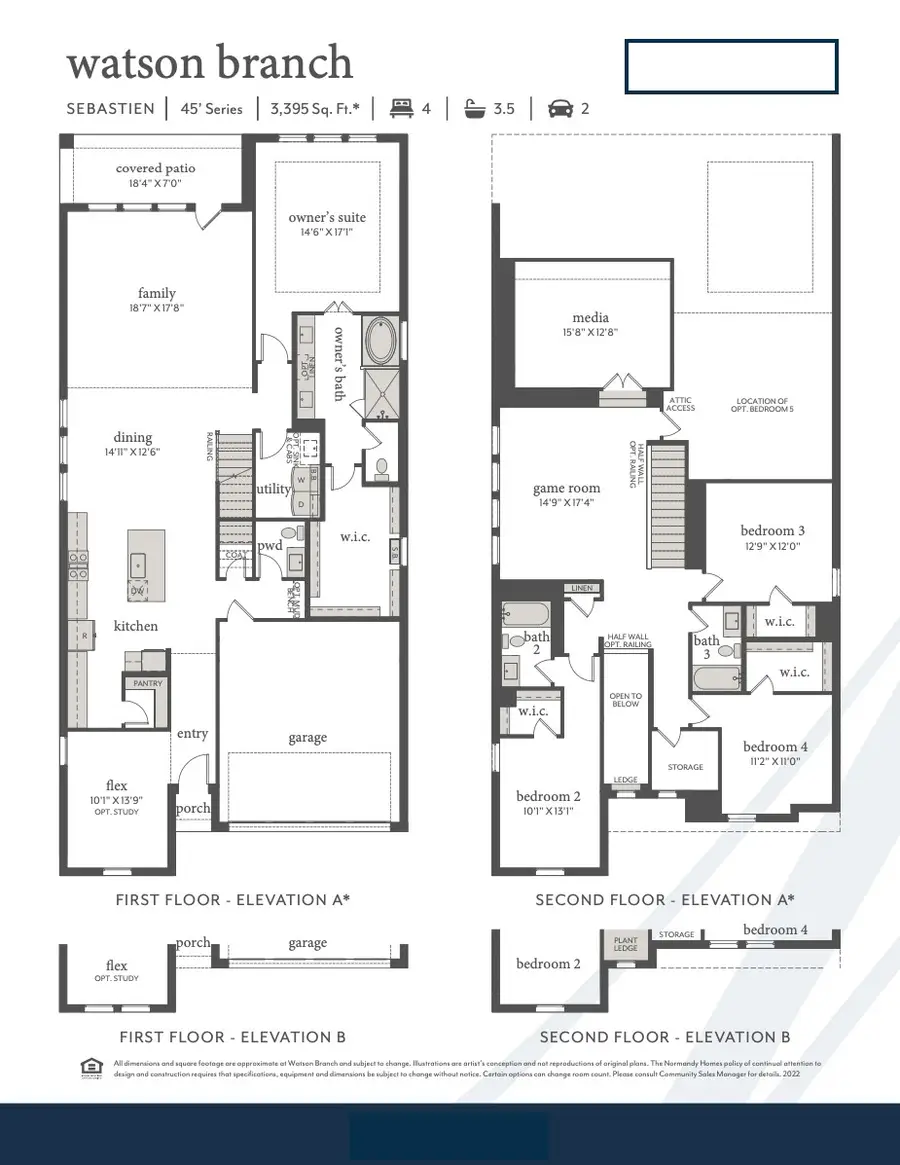
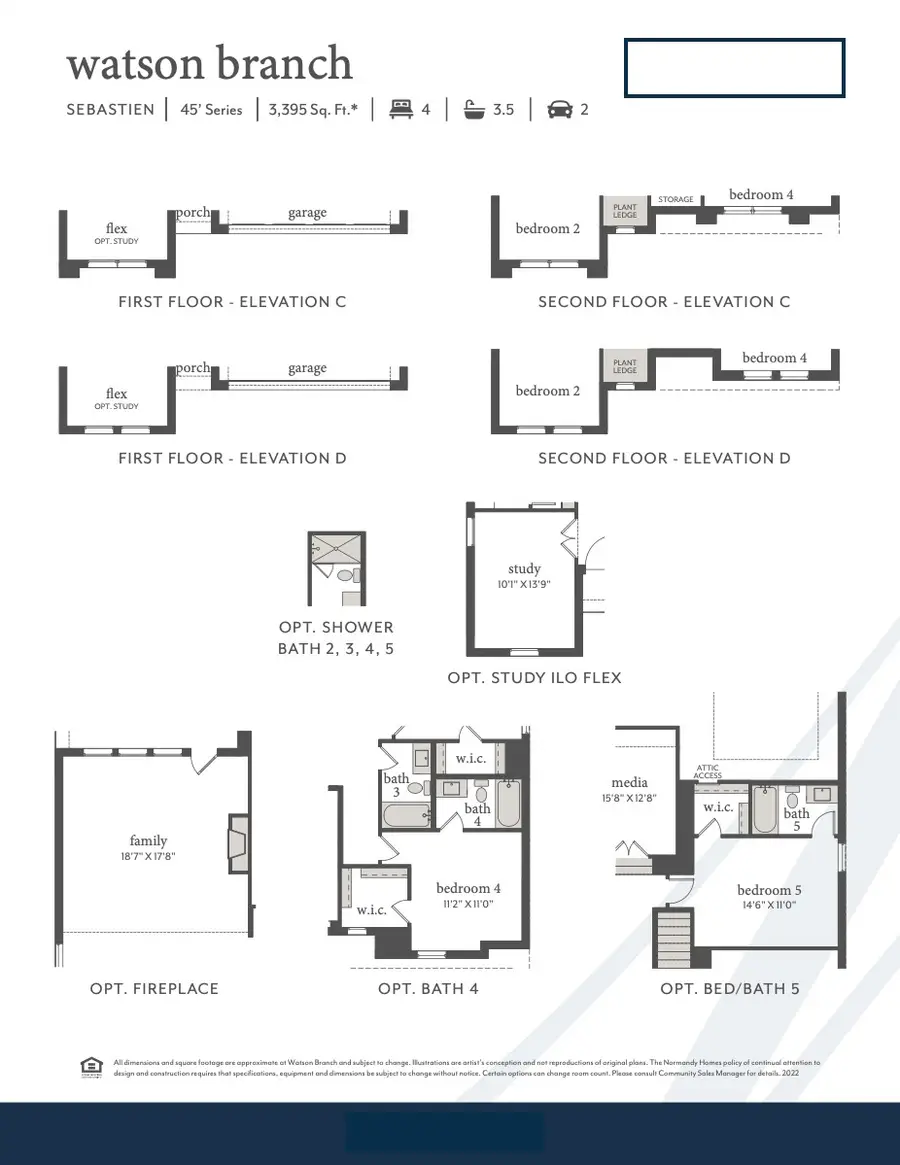
Listed by:carole campbell469-280-0008
Office:colleen frost real estate serv
MLS#:20999807
Source:GDAR
Price summary
- Price:$509,780
- Price per sq. ft.:$150.16
- Monthly HOA dues:$54.17
About this home
NORMANDY HOMES SEBASTIEN floor plan. This beautiful home is just what you’ve been waiting for. Your open floor plan presents a sunlit space ready to fulfill your lifestyle and décor dreams. Conversations with loved ones and quiet evenings to yourself are equally serene in the shade of your covered porch. Escape to the comfort of your Owner’s Retreat, situated conveniently on the first floor, which includes a pamper-ready bathroom and a walk-in closet. The study located at the front of the home is an eye catcher and the perfect workspace. Beautiful quartz counter tops, custom cabinets, a stylish backsplash, stainless steel appliances and gas cooktop compliment the lovely kitchen. MOHAWK - REVWOOD flooring is in all common areas and is both beautiful and durable. Upstairs you'll find three large bedrooms and two full baths one of them en-suite. The game room and the media room are perfect for private movie time or entertaining a crowd! Make this dream home your own before it's too late!
Contact an agent
Home facts
- Year built:2024
- Listing Id #:20999807
- Added:34 day(s) ago
- Updated:August 17, 2025 at 10:41 PM
Rooms and interior
- Bedrooms:4
- Total bathrooms:4
- Full bathrooms:3
- Half bathrooms:1
- Living area:3,395 sq. ft.
Heating and cooling
- Cooling:Attic Fan, Ceiling Fans, Central Air, Electric, Zoned
- Heating:Electric, Zoned
Structure and exterior
- Roof:Composition
- Year built:2024
- Building area:3,395 sq. ft.
- Lot area:0.15 Acres
Schools
- High school:Legacy
- Middle school:Worley
- Elementary school:Ponder
Finances and disclosures
- Price:$509,780
- Price per sq. ft.:$150.16
New listings near 223 Lancaster Street
- New
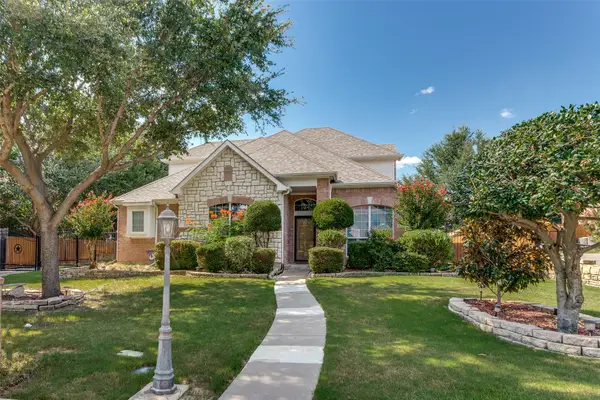 $429,900Active4 beds 3 baths2,725 sq. ft.
$429,900Active4 beds 3 baths2,725 sq. ft.1001 Dover Heights Trail, Mansfield, TX 76063
MLS# 21034543Listed by: AVIGNON REALTY - New
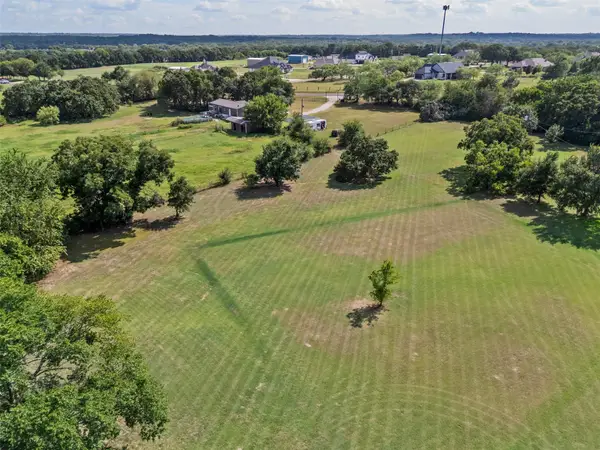 $199,000Active1.5 Acres
$199,000Active1.5 AcresTBD County Road 530, Mansfield, TX 76063
MLS# 21034619Listed by: TEXAS REAL ESTATE HQ - New
 $340,000Active4 beds 2 baths1,639 sq. ft.
$340,000Active4 beds 2 baths1,639 sq. ft.4507 Ashbury Lane, Mansfield, TX 76063
MLS# 21034554Listed by: RITCHEY REALTY - New
 $469,900Active2 beds 2 baths2,129 sq. ft.
$469,900Active2 beds 2 baths2,129 sq. ft.2804 Esplanade Boulevard #2804, Mansfield, TX 76063
MLS# 21034475Listed by: KELLER WILLIAMS FORT WORTH - Open Sun, 1am to 3pmNew
 $385,000Active4 beds 2 baths1,824 sq. ft.
$385,000Active4 beds 2 baths1,824 sq. ft.628 Dover Heights Trail, Mansfield, TX 76063
MLS# 21034070Listed by: DECORATIVE REAL ESTATE - New
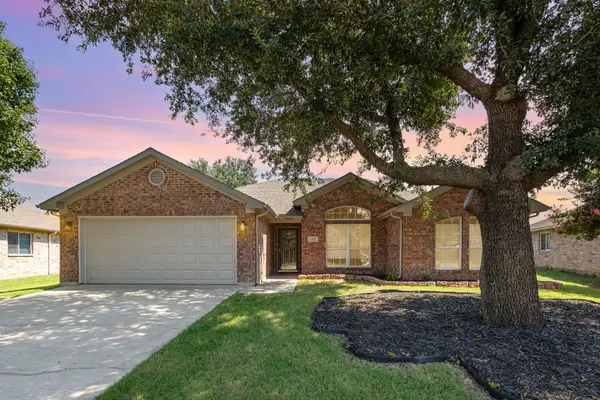 $390,000Active4 beds 2 baths1,765 sq. ft.
$390,000Active4 beds 2 baths1,765 sq. ft.4810 Bluebird Lane, Mansfield, TX 76063
MLS# 21030895Listed by: KELLER WILLIAMS REALTY - New
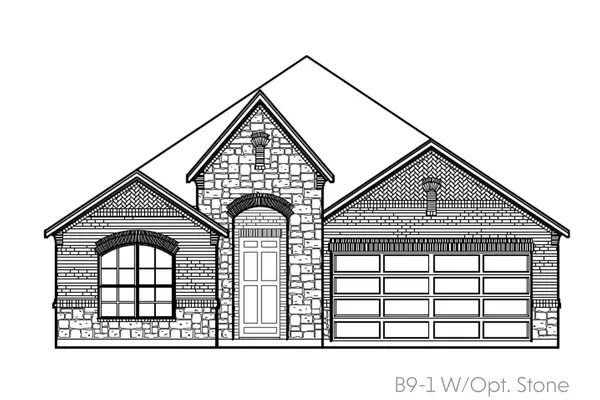 $474,990Active3 beds 2 baths2,112 sq. ft.
$474,990Active3 beds 2 baths2,112 sq. ft.2001 Windsor Terrace, Mansfield, TX 76084
MLS# 21033594Listed by: HOMESUSA.COM - New
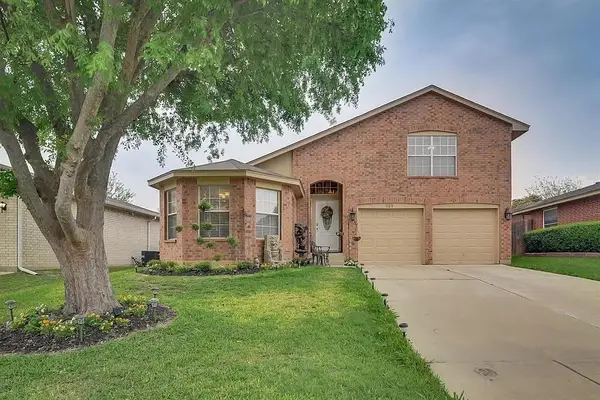 $320,000Active3 beds 2 baths1,538 sq. ft.
$320,000Active3 beds 2 baths1,538 sq. ft.525 Berryhill Drive, Mansfield, TX 76063
MLS# 21033490Listed by: RENDON REALTY, LLC - New
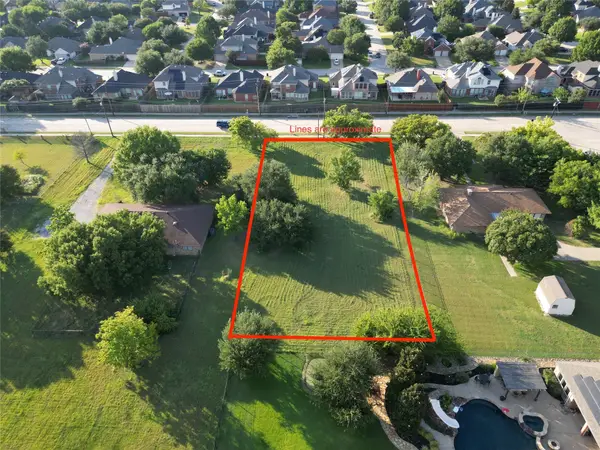 $175,000Active0.55 Acres
$175,000Active0.55 Acres2650 Ragland Road, Mansfield, TX 76063
MLS# 21032962Listed by: COLDWELL BANKER REALTY - New
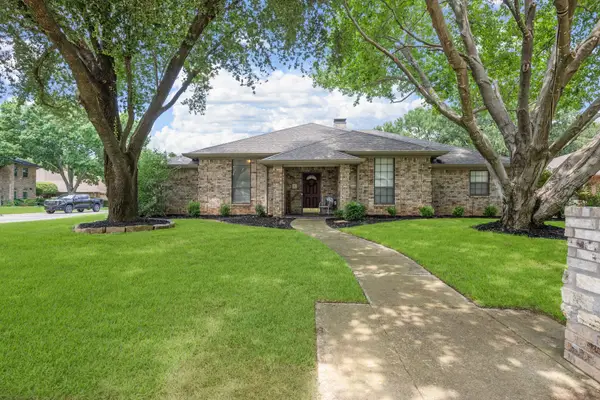 $375,000Active3 beds 2 baths1,952 sq. ft.
$375,000Active3 beds 2 baths1,952 sq. ft.1001 Chasemore Drive, Mansfield, TX 76063
MLS# 21031025Listed by: RE/MAX PINNACLE GROUP REALTORS
