3213 Sawmill Way, Mansfield, TX 76063
Local realty services provided by:Better Homes and Gardens Real Estate Lindsey Realty
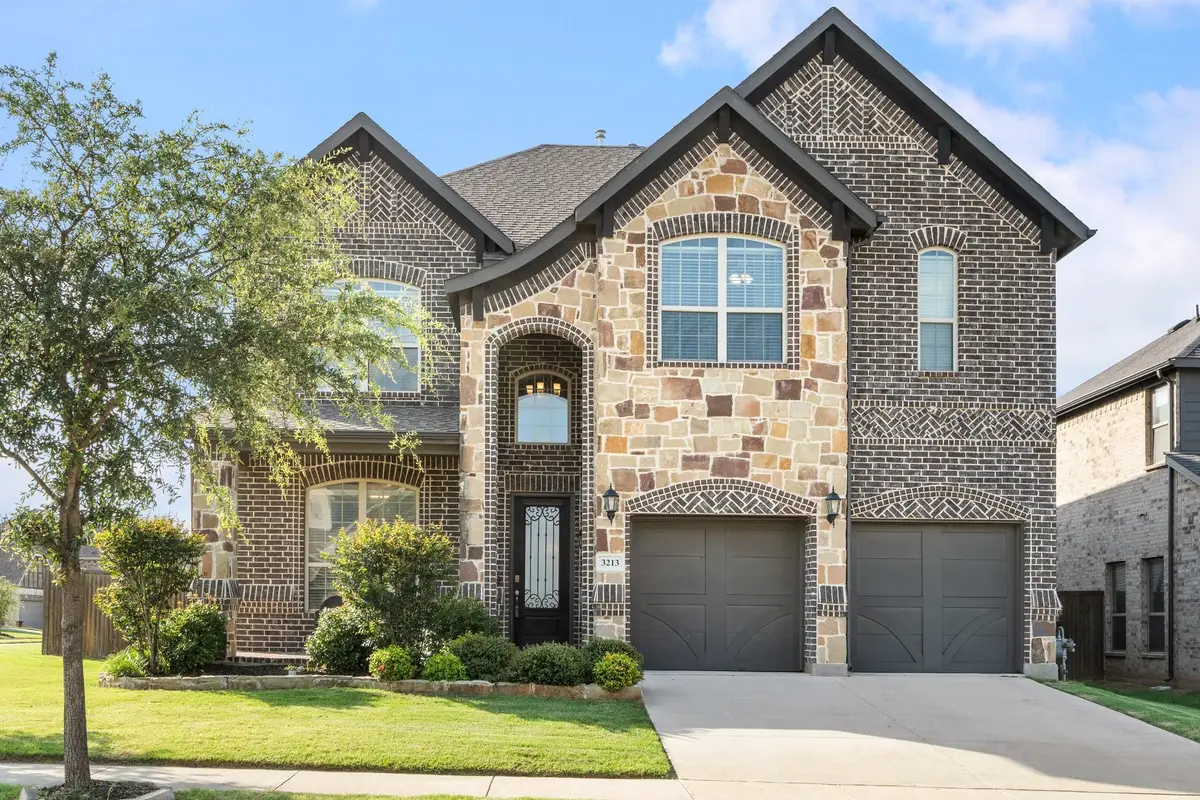
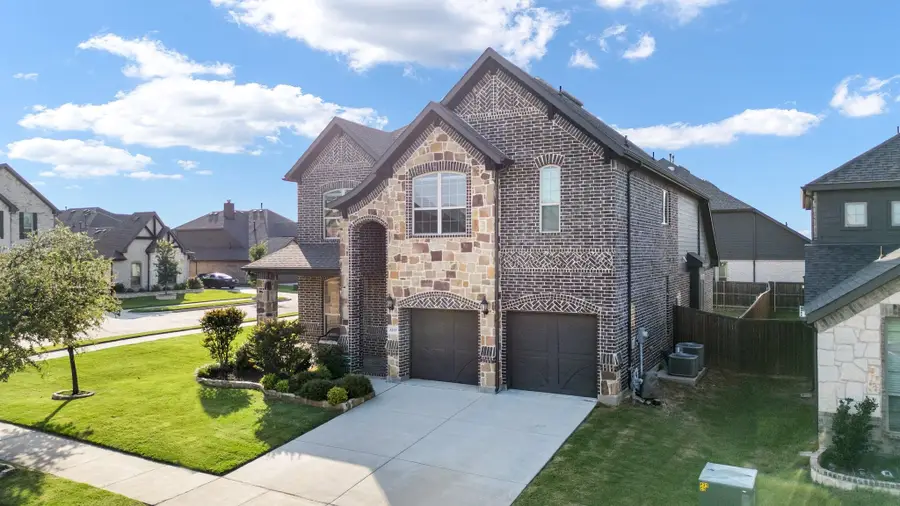
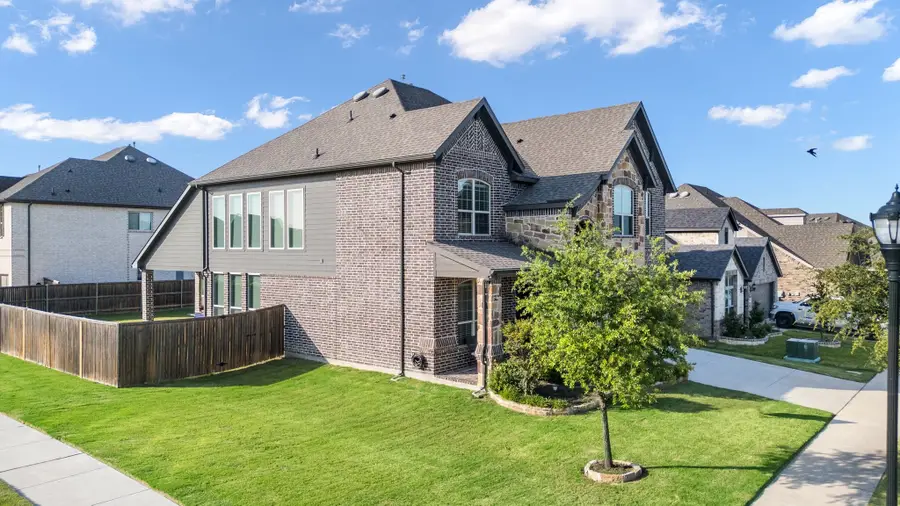
Listed by:michelle ozymy214-534-8758
Office:knob & key realty partners llc.
MLS#:20977140
Source:GDAR
Price summary
- Price:$564,995
- Price per sq. ft.:$171.26
- Monthly HOA dues:$33.33
About this home
**Exceptional Mill Valley Residence in Mansfield**
This distinguished property offers an ideal combination of location, design, and functionality in Mansfield’s sought-after Mill Valley community. Situated on a corner lot, the home features impressive street presence with a substantial covered front porch and walking distance to the community park.
The thoughtfully designed main level includes a primary suite with ensuite bathroom and dual walk-in closets, plus a secondary bedroom with private bath—an excellent arrangement for multi-generational living or guest accommodation. The kitchen showcases quality finishes including white cabinetry, stainless steel appliances, granite countertops, 5-burner gas cooking surface, and generous island
Natural light fills the open-concept dining area that leads to a covered outdoor patio space. The upper level provides three additional bedrooms alongside dedicated game and media rooms, offering flexible space for recreation and relaxation.
Strategic storage solutions throughout the home maximize functionality, while the location provides convenient access to major transportation routes and retail establishments. This well-maintained residence represents an outstanding opportunity in one of Mansfield’s premier neighborhoods and sought after Midlothian schools.
The property’s combination of thoughtful design, desirable location, and move-in condition makes it an exceptional value in today’s market.????????????????
Contact an agent
Home facts
- Year built:2019
- Listing Id #:20977140
- Added:54 day(s) ago
- Updated:August 09, 2025 at 11:40 AM
Rooms and interior
- Bedrooms:5
- Total bathrooms:4
- Full bathrooms:4
- Living area:3,299 sq. ft.
Heating and cooling
- Cooling:Ceiling Fans, Central Air, Electric
- Heating:Electric
Structure and exterior
- Roof:Composition
- Year built:2019
- Building area:3,299 sq. ft.
- Lot area:0.2 Acres
Schools
- High school:Midlothian
- Middle school:Frank Seale
- Elementary school:Vitovsky
Finances and disclosures
- Price:$564,995
- Price per sq. ft.:$171.26
- Tax amount:$16,111
New listings near 3213 Sawmill Way
- New
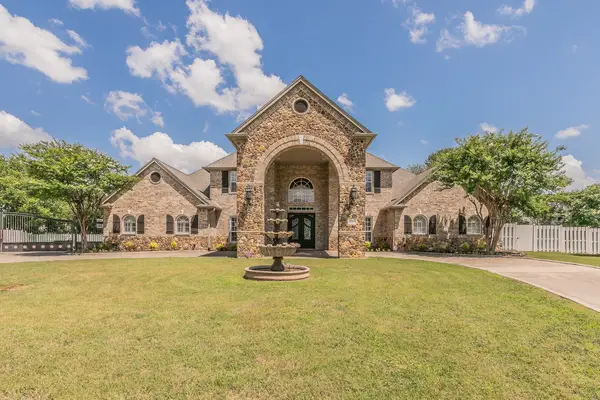 $824,900Active5 beds 6 baths4,188 sq. ft.
$824,900Active5 beds 6 baths4,188 sq. ft.7 Oak Run Court, Mansfield, TX 76063
MLS# 21032004Listed by: TDT REALTORS - New
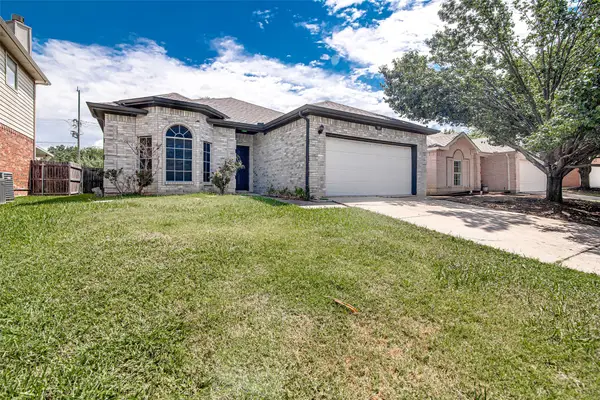 $318,000Active3 beds 2 baths1,446 sq. ft.
$318,000Active3 beds 2 baths1,446 sq. ft.505 Blueberry Hill Lane, Mansfield, TX 76063
MLS# 21031754Listed by: SUNNY GRAHAM REALTY - Open Sat, 11am to 1pmNew
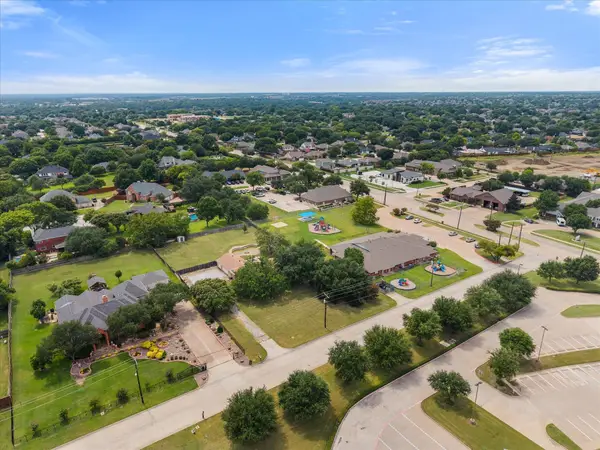 $429,000Active4 beds 3 baths2,160 sq. ft.
$429,000Active4 beds 3 baths2,160 sq. ft.2065 Ragland Extension, Mansfield, TX 76063
MLS# 21022043Listed by: DYNAMIC REAL ESTATE GROUP - Open Sat, 1am to 4pmNew
 $279,900Active2 beds 2 baths1,486 sq. ft.
$279,900Active2 beds 2 baths1,486 sq. ft.1519 Brook Forest Drive, Mansfield, TX 76063
MLS# 21030208Listed by: CENTURY 21 JUDGE FITE CO. - New
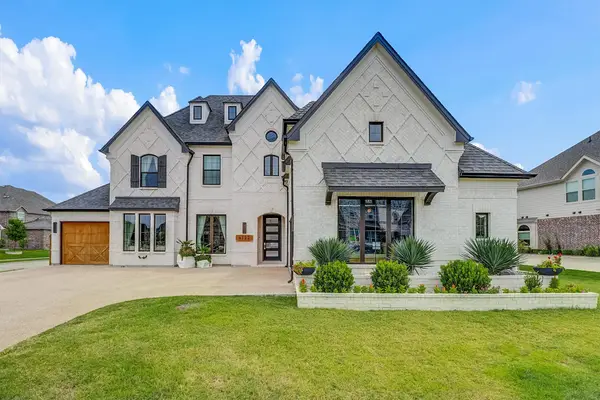 $975,000Active5 beds 4 baths5,274 sq. ft.
$975,000Active5 beds 4 baths5,274 sq. ft.4722 Antebellum, Mansfield, TX 76063
MLS# 21007020Listed by: NEW WORLD REALTY - Open Sat, 12 to 2pmNew
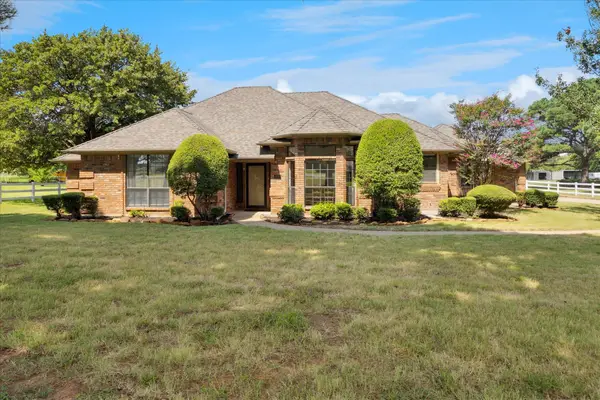 $639,900Active3 beds 3 baths2,647 sq. ft.
$639,900Active3 beds 3 baths2,647 sq. ft.4990 Eden Road S, Mansfield, TX 76063
MLS# 21030521Listed by: SUCCESS NORTH TEXAS REALTY - New
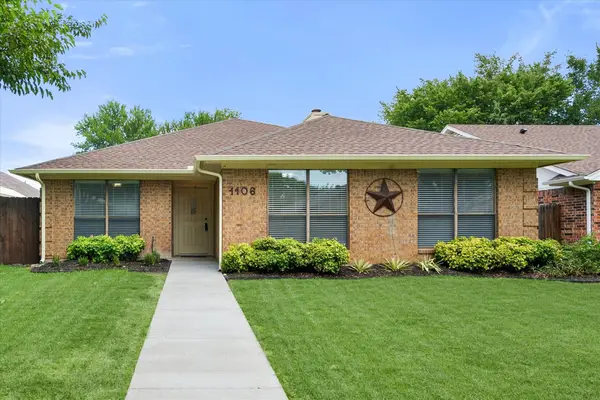 $340,000Active3 beds 2 baths1,582 sq. ft.
$340,000Active3 beds 2 baths1,582 sq. ft.1106 Appleton Drive, Mansfield, TX 76063
MLS# 21027288Listed by: RE/MAX ASSOCIATES OF MANSFIELD - New
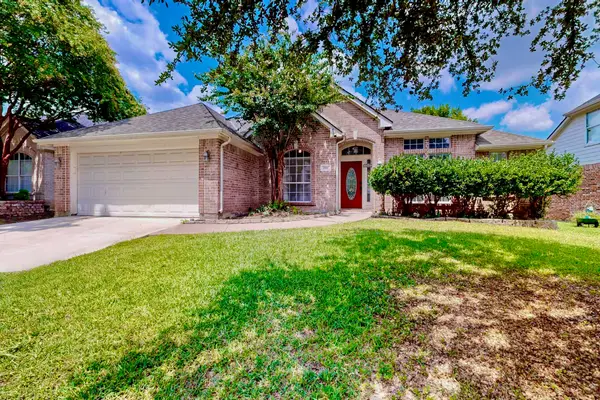 $389,000Active4 beds 2 baths1,791 sq. ft.
$389,000Active4 beds 2 baths1,791 sq. ft.2105 Perry Drive, Mansfield, TX 76063
MLS# 21030484Listed by: UNIVERSAL REALTY, INC - New
 $425,000Active3 beds 3 baths2,871 sq. ft.
$425,000Active3 beds 3 baths2,871 sq. ft.1805 Kris Street, Mansfield, TX 76063
MLS# 21029597Listed by: MONUMENT REALTY - New
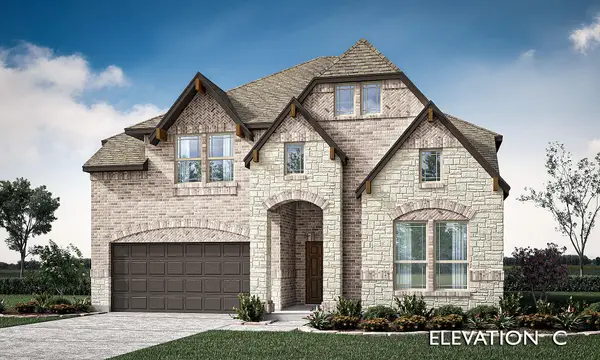 $519,990Active4 beds 3 baths2,593 sq. ft.
$519,990Active4 beds 3 baths2,593 sq. ft.2202 Wexley Drive, Mansfield, TX 76084
MLS# 21030069Listed by: VISIONS REALTY & INVESTMENTS
