404 Canadian Trail, Mansfield, TX 76063
Local realty services provided by:Better Homes and Gardens Real Estate Senter, REALTORS(R)
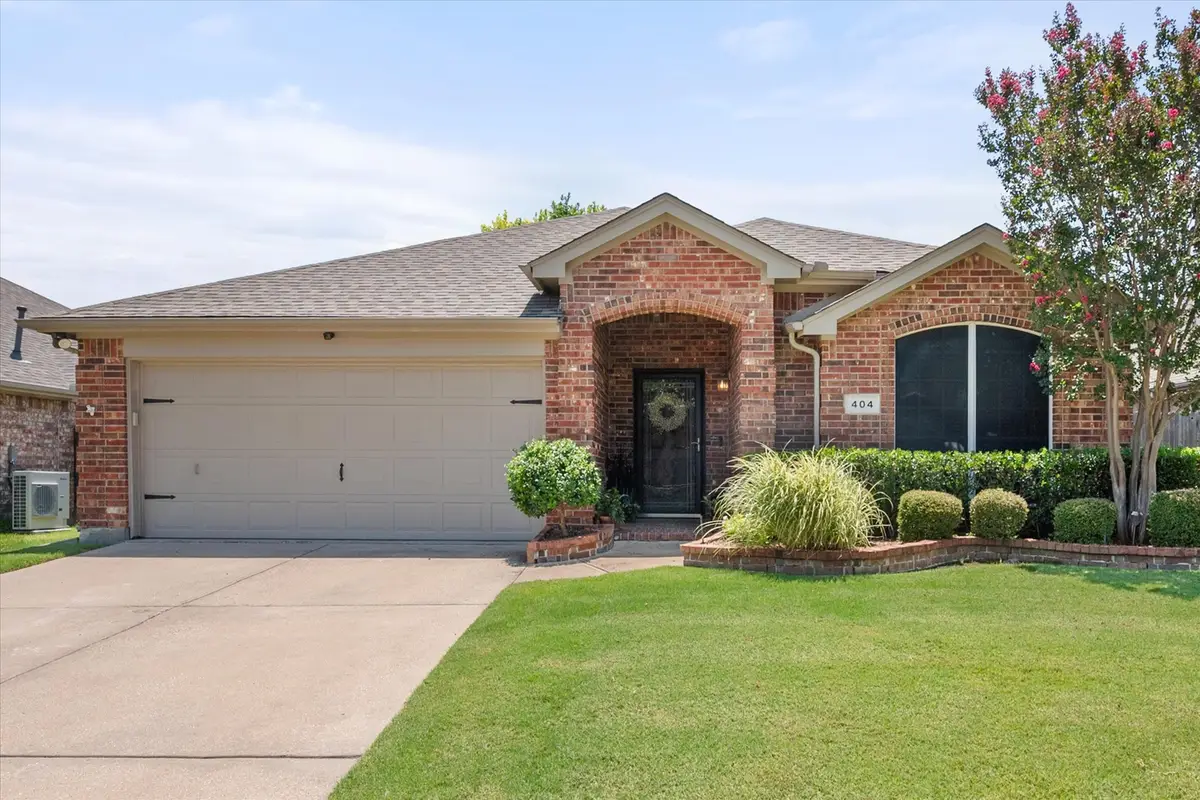
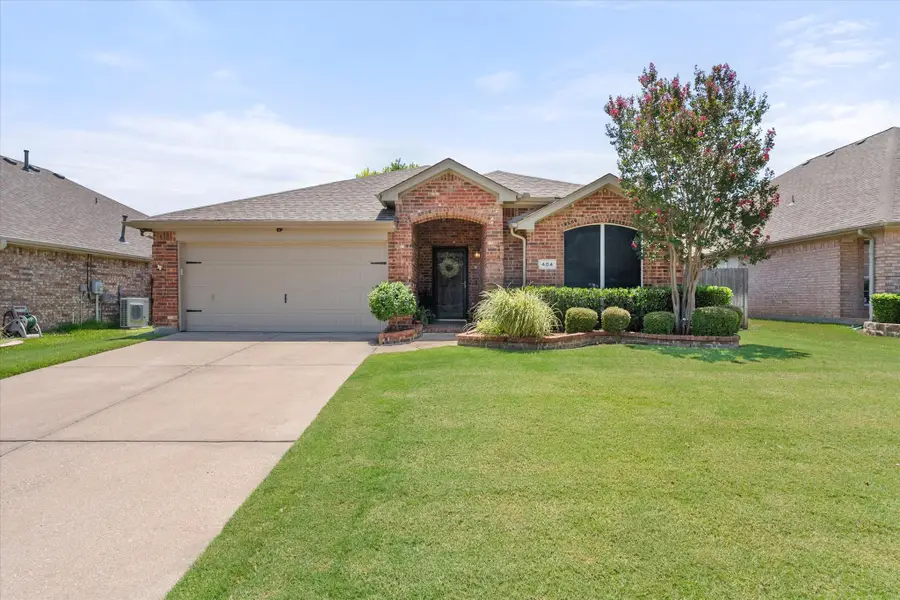
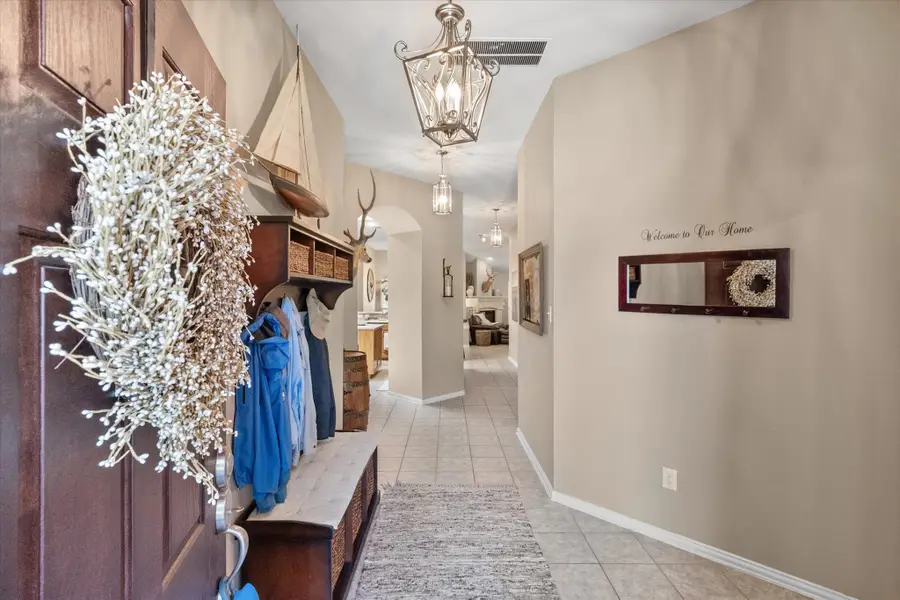
Listed by:teresa bethke817-683-6073
Office:keller williams lonestar dfw
MLS#:20993740
Source:GDAR
Price summary
- Price:$395,000
- Price per sq. ft.:$205.73
- Monthly HOA dues:$56.67
About this home
You should make plans to see this meticulously maintained gem nestled in one of the area's most popular neighborhoods, known for its highly-rated schools and peaceful, comfortable atmosphere. From the moment you step inside, you'll be captivated by the beautiful architectural features, abundant natural light, and the seamless flow of the open-concept design with a split-bedroom layout that offers both functionality and privacy. Your first stop will be the spacious office behind the French doors. Maybe you don't need a home office but would love a craft room, play nursery, gaming center, a 4th bedroom...this flexible space is just waiting for your transformation. After you marvel at the office, head to the heart of the home - the spacious kitchen, complete with a central island, gas cooktop, breakfast bar, skylight, and an oversized laundry room pantry combo—all just steps from the kitchen for added convenience. The gas fireplace in the living room creates a cozy centerpiece, while thoughtful upgrades like extra insulation, a newer HVAC system, and a gas water heater with on-demand circulation ensure year-round comfort and efficiency. Enjoy easy access to major roads and highways, putting countless dining and shopping options just minutes away. After a busy day, unwind at the community pool or relax in the serene surroundings of this exceptional property. This home truly has it all—style, comfort, location, and lasting quality. Don’t miss your chance to own a home that combines everyday luxury with practical design!
Contact an agent
Home facts
- Year built:2004
- Listing Id #:20993740
- Added:39 day(s) ago
- Updated:August 17, 2025 at 10:41 PM
Rooms and interior
- Bedrooms:3
- Total bathrooms:2
- Full bathrooms:2
- Living area:1,920 sq. ft.
Heating and cooling
- Cooling:Ceiling Fans, Central Air, Electric
- Heating:Central, Fireplaces, Natural Gas
Structure and exterior
- Roof:Composition
- Year built:2004
- Building area:1,920 sq. ft.
- Lot area:0.15 Acres
Schools
- High school:Summit
- Middle school:Wester
- Elementary school:Tipps
Finances and disclosures
- Price:$395,000
- Price per sq. ft.:$205.73
- Tax amount:$7,782
New listings near 404 Canadian Trail
- New
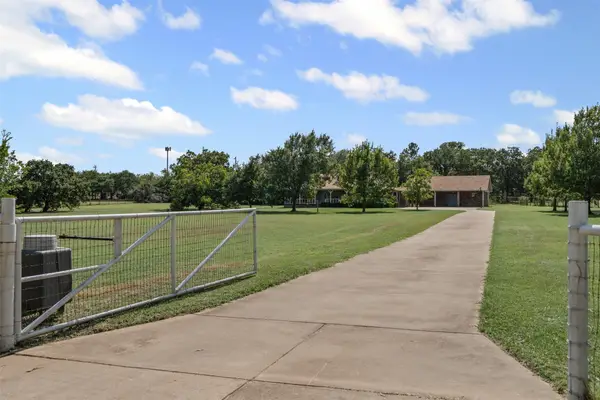 $495,000Active3 beds 2 baths2,164 sq. ft.
$495,000Active3 beds 2 baths2,164 sq. ft.8800 County Road 530, Mansfield, TX 76063
MLS# 21034692Listed by: TEXAS REAL ESTATE HQ - Open Tue, 12 to 4pmNew
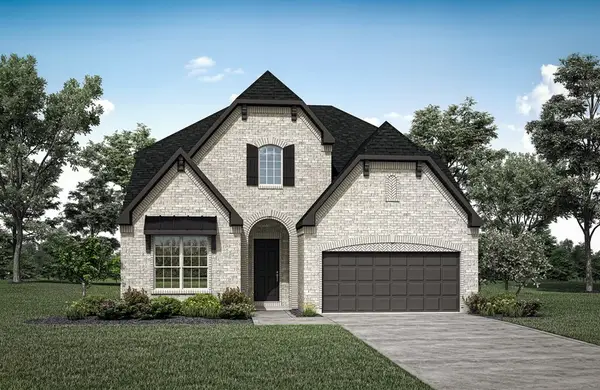 $719,990Active4 beds 5 baths3,484 sq. ft.
$719,990Active4 beds 5 baths3,484 sq. ft.2305 Meek Woods Lane, Mansfield, TX 76063
MLS# 21035277Listed by: HOMESUSA.COM - Open Tue, 12 to 4pmNew
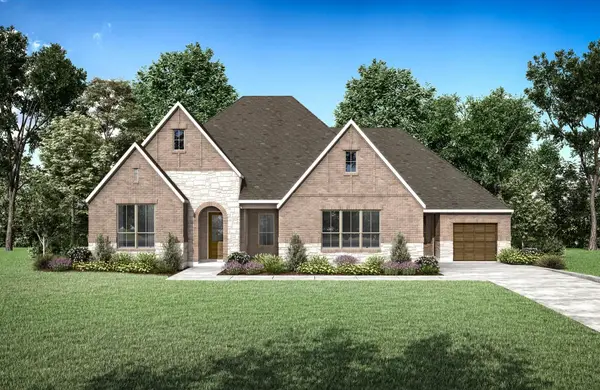 $799,990Active4 beds 4 baths3,538 sq. ft.
$799,990Active4 beds 4 baths3,538 sq. ft.2311 Meek Woods Lane, Mansfield, TX 76063
MLS# 21035197Listed by: HOMESUSA.COM - New
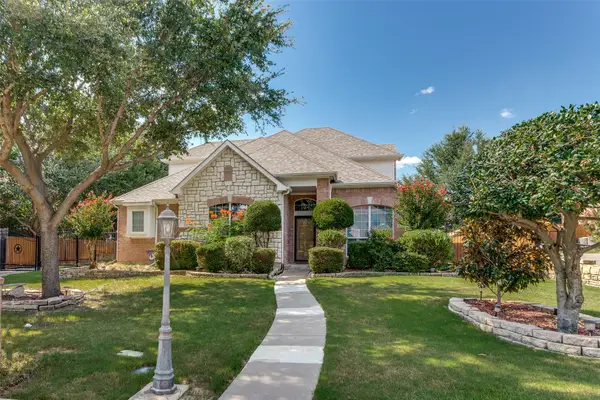 $429,900Active4 beds 3 baths2,725 sq. ft.
$429,900Active4 beds 3 baths2,725 sq. ft.1001 Dover Heights Trail, Mansfield, TX 76063
MLS# 21034543Listed by: AVIGNON REALTY - New
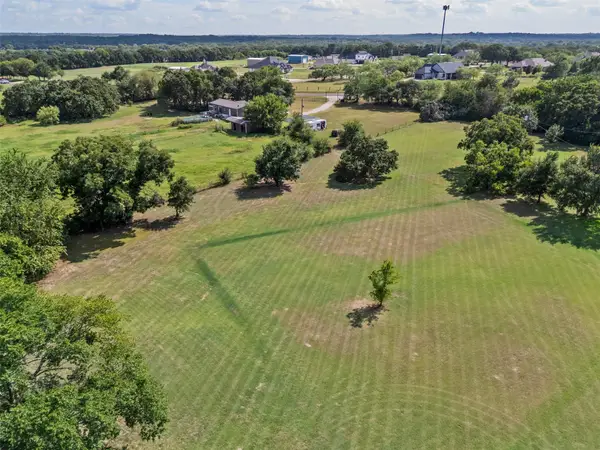 $199,000Active1.5 Acres
$199,000Active1.5 AcresTBD County Road 530, Mansfield, TX 76063
MLS# 21034619Listed by: TEXAS REAL ESTATE HQ - New
 $340,000Active4 beds 2 baths1,639 sq. ft.
$340,000Active4 beds 2 baths1,639 sq. ft.4507 Ashbury Lane, Mansfield, TX 76063
MLS# 21034554Listed by: RITCHEY REALTY - New
 $469,900Active2 beds 2 baths2,129 sq. ft.
$469,900Active2 beds 2 baths2,129 sq. ft.2804 Esplanade Boulevard #2804, Mansfield, TX 76063
MLS# 21034475Listed by: KELLER WILLIAMS FORT WORTH - Open Sun, 1am to 3pmNew
 $385,000Active4 beds 2 baths1,824 sq. ft.
$385,000Active4 beds 2 baths1,824 sq. ft.628 Dover Heights Trail, Mansfield, TX 76063
MLS# 21034070Listed by: DECORATIVE REAL ESTATE - New
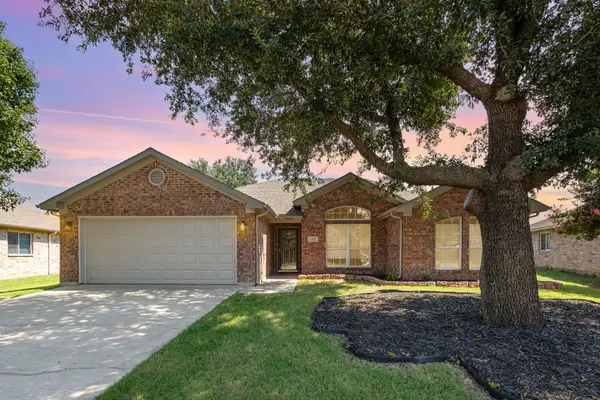 $390,000Active4 beds 2 baths1,765 sq. ft.
$390,000Active4 beds 2 baths1,765 sq. ft.4810 Bluebird Lane, Mansfield, TX 76063
MLS# 21030895Listed by: KELLER WILLIAMS REALTY - New
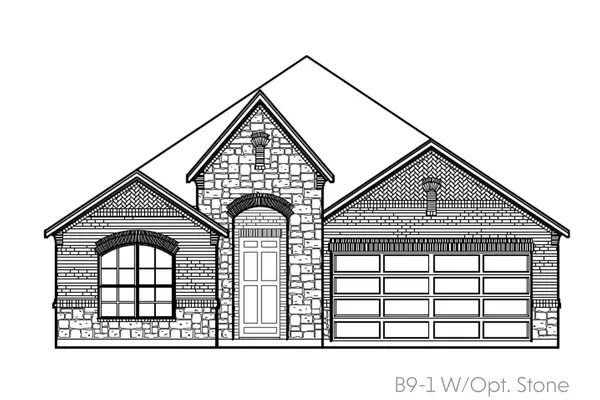 $474,990Active3 beds 2 baths2,112 sq. ft.
$474,990Active3 beds 2 baths2,112 sq. ft.2001 Windsor Terrace, Mansfield, TX 76084
MLS# 21033594Listed by: HOMESUSA.COM
