610 Manchester Drive, Mansfield, TX 76063
Local realty services provided by:Better Homes and Gardens Real Estate The Bell Group
Listed by:brad stark817-798-0186
Office:nations premier properties, ll
MLS#:21065549
Source:GDAR
Price summary
- Price:$369,900
- Price per sq. ft.:$150.98
- Monthly HOA dues:$18.75
About this home
INCREDIBLE 4 bedroom executive home in the heart of Mansfield. BRAND NEW Luxury Plank Flooring throughout. Fresh Paint. NEWER Granite Countertops with stunning backsplash. Large Family room with soaring ceiling and incredible gas fireplace. Cooks delight kitchen with beautiful granite countertops, incredible backsplash, stainless steel appliances, upgraded fixtures, and breakfast bar overlooking the large family room. Elegant formal dining room. Charming breakfast nook. Luxurious master suite with sitting area, HUGE ensuite bath with dual sinks, garden tub, separate shower and super large walkin closet. The primary bedroom is split from the guest bedrooms. All the guest bedrooms are nice sized and feature ceiling fans with light kits. The private backyard includes a lush yard, covered patio, and full automatic sprinkler system. Great location near schools, shopping and restaurants.
Contact an agent
Home facts
- Year built:2001
- Listing ID #:21065549
- Added:14 day(s) ago
- Updated:October 04, 2025 at 11:41 AM
Rooms and interior
- Bedrooms:4
- Total bathrooms:2
- Full bathrooms:2
- Living area:2,450 sq. ft.
Heating and cooling
- Cooling:Ceiling Fans, Central Air, Electric
- Heating:Central, Electric, Fireplaces
Structure and exterior
- Roof:Composition
- Year built:2001
- Building area:2,450 sq. ft.
- Lot area:0.18 Acres
Schools
- High school:Summit
- Middle school:Wester
- Elementary school:Tipps
Finances and disclosures
- Price:$369,900
- Price per sq. ft.:$150.98
- Tax amount:$8,596
New listings near 610 Manchester Drive
- New
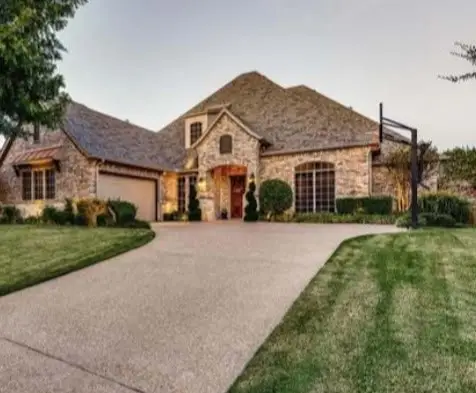 $815,000Active4 beds 5 baths3,690 sq. ft.
$815,000Active4 beds 5 baths3,690 sq. ft.3410 Lake Creek Trail, Mansfield, TX 76063
MLS# 21078082Listed by: ALEXANDER REALTY GROUP, LLC - New
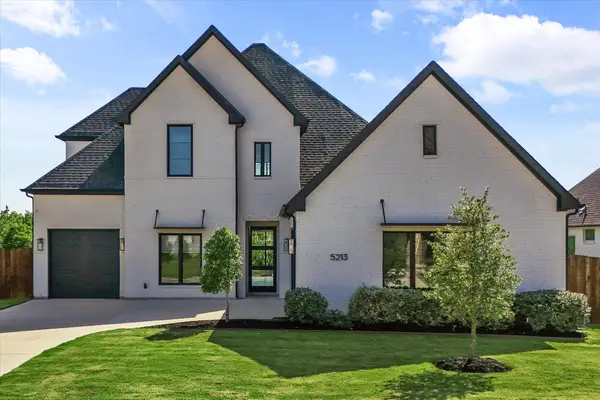 $765,000Active4 beds 3 baths2,982 sq. ft.
$765,000Active4 beds 3 baths2,982 sq. ft.5213 Havana Drive, Mansfield, TX 76063
MLS# 21078072Listed by: PEAK POINT REAL ESTATE - New
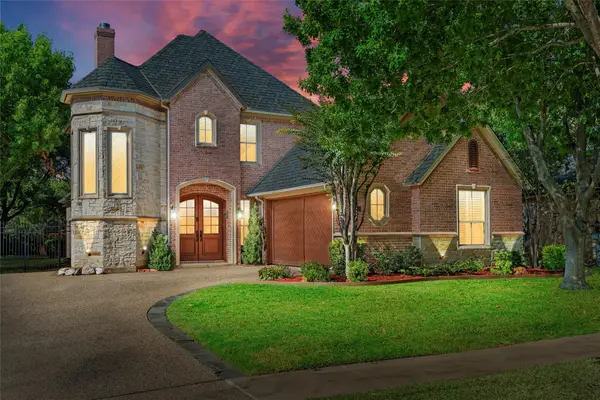 $715,000Active4 beds 4 baths3,201 sq. ft.
$715,000Active4 beds 4 baths3,201 sq. ft.1925 Manor Way Drive, Mansfield, TX 76063
MLS# 21077860Listed by: PHILGOOD REAL ESTATE - New
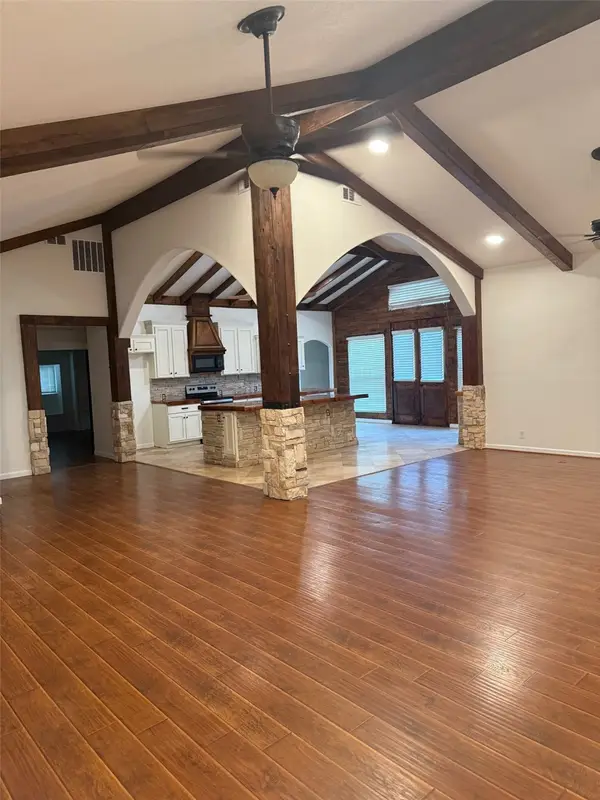 $389,900Active3 beds 2 baths2,498 sq. ft.
$389,900Active3 beds 2 baths2,498 sq. ft.1006 Aspen Lane, Mansfield, TX 76063
MLS# 21077276Listed by: FALAYA - New
 $714,995Active5 beds 4 baths3,917 sq. ft.
$714,995Active5 beds 4 baths3,917 sq. ft.2211 Birch Street, Mansfield, TX 76063
MLS# 21077742Listed by: HOMESUSA.COM - New
 $225,000Active4 beds 2 baths1,800 sq. ft.
$225,000Active4 beds 2 baths1,800 sq. ft.1330 Vinewood Drive, Mansfield, TX 76063
MLS# 21076486Listed by: LEGACY REALTY GROUP - New
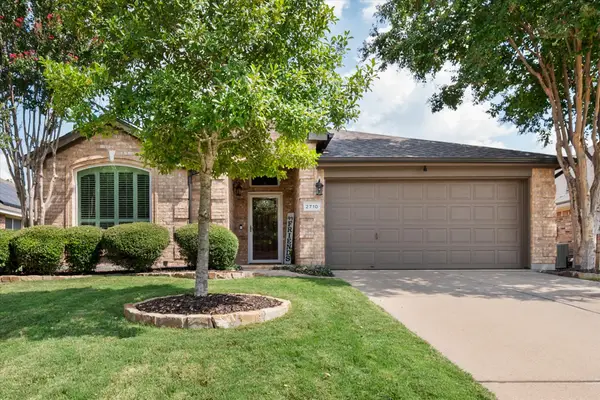 $369,900Active3 beds 2 baths1,919 sq. ft.
$369,900Active3 beds 2 baths1,919 sq. ft.2710 Comanche Trail, Mansfield, TX 76063
MLS# 21066288Listed by: RE/MAX ASSOCIATES OF MANSFIELD - New
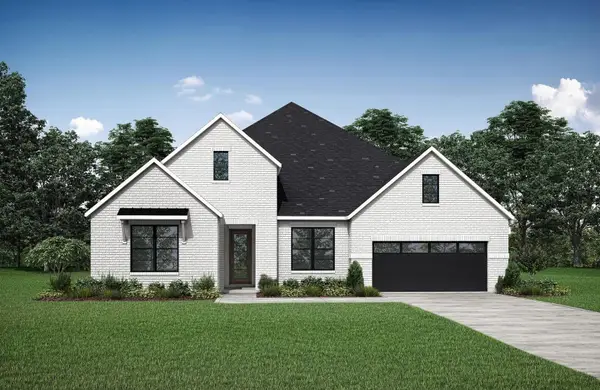 $819,990Active3 beds 4 baths2,863 sq. ft.
$819,990Active3 beds 4 baths2,863 sq. ft.4726 Hawthorn Hills, Arlington, TX 76005
MLS# 21076831Listed by: HOMESUSA.COM - New
 $1,179,253Active4 beds 3 baths2,998 sq. ft.
$1,179,253Active4 beds 3 baths2,998 sq. ft.609 Long Trail, Mansfield, TX 76063
MLS# 21076620Listed by: DAVID M. WEEKLEY - New
 $1,100,000Active5 beds 5 baths4,273 sq. ft.
$1,100,000Active5 beds 5 baths4,273 sq. ft.1816 Rockwood Lane, Mansfield, TX 76063
MLS# 21072849Listed by: EBBY HALLIDAY REALTORS
