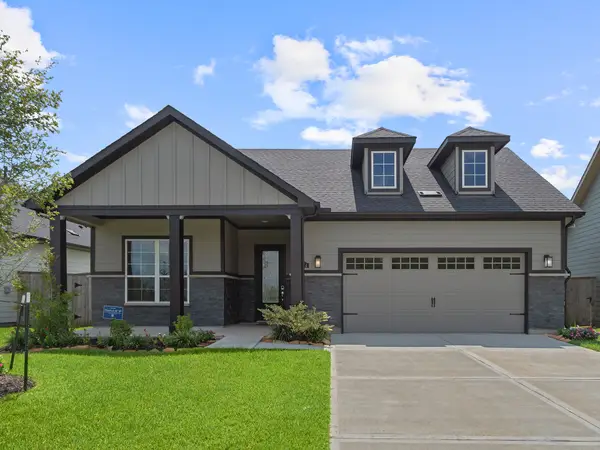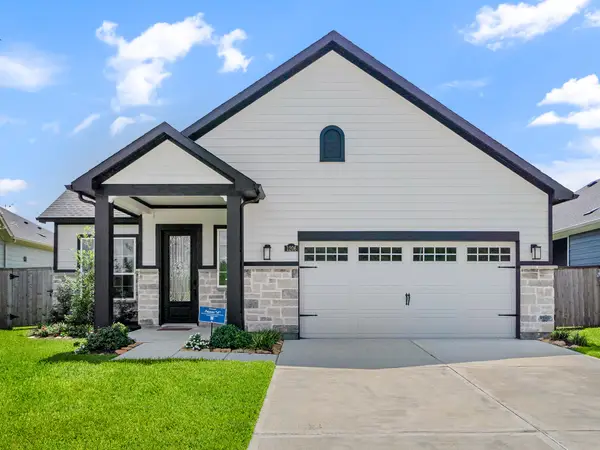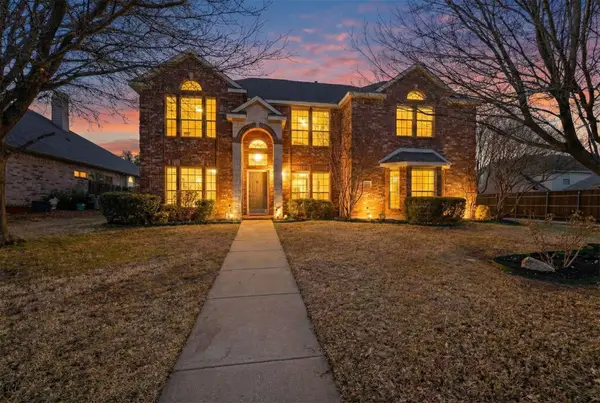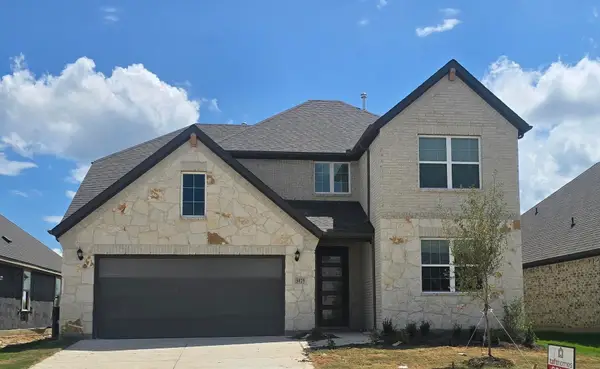7301 Granville Drive, Mansfield, TX 76063
Local realty services provided by:Better Homes and Gardens Real Estate Senter, REALTORS(R)
Listed by: penni boot682-472-3244
Office: boot team realty
MLS#:21082797
Source:GDAR
Price summary
- Price:$695,000
- Price per sq. ft.:$199.37
About this home
Beautiful Custom Home on 1 Acre in Cabot Estates!
Gorgeous custom-built 4-bedroom home on a spacious 1-acre lot in the highly sought-after Cabot Estates! This open-concept floor plan features all bedrooms on the main level, plus an office or formal dining area at the front of the home. The kitchen offers custom 42-inch wood cabinets, granite countertops, gas cooktop with custom vented hood, stainless steel double oven, microwave, dishwasher, large island, and breakfast bar — all open to the living room with a beautiful stone gas fireplace and large windows overlooking the fenced backyard.
The primary suite includes high tray ceilings, a Texas-sized jetted tub, separate tiled shower, dual sinks, his-and-hers closets, and private patio access. Upstairs features a huge game room or second living area and a separate media room with wet bar. All theater equipment stays!
Additional features include a covered back patio, fenced yard, roof replaced in 2020, AC unit replaced in 2022, and updated flooring in 2022. Furniture, bar stools, and refrigerator are negotiable.
Don’t miss this beautiful home offering space, comfort, and style in one of the area’s most desirable neighborhoods!
Contact an agent
Home facts
- Year built:2006
- Listing ID #:21082797
- Added:126 day(s) ago
- Updated:February 11, 2026 at 12:41 PM
Rooms and interior
- Bedrooms:4
- Total bathrooms:3
- Full bathrooms:3
- Living area:3,486 sq. ft.
Heating and cooling
- Cooling:Ceiling Fans, Central Air, Electric
- Heating:Central, Fireplaces, Natural Gas
Structure and exterior
- Roof:Composition
- Year built:2006
- Building area:3,486 sq. ft.
- Lot area:1 Acres
Schools
- High school:Legacy
- Middle school:Linda Jobe
- Elementary school:Tarverrend
Finances and disclosures
- Price:$695,000
- Price per sq. ft.:$199.37
- Tax amount:$8,969
New listings near 7301 Granville Drive
- New
 $379,000Active2 beds 2 baths1,957 sq. ft.
$379,000Active2 beds 2 baths1,957 sq. ft.1415 Spyglass Drive, Mansfield, TX 76063
MLS# 21175603Listed by: JG REAL ESTATE, LLC - New
 $425,000Active3 beds 2 baths2,053 sq. ft.
$425,000Active3 beds 2 baths2,053 sq. ft.1214 Hidden Oaks Dr, Tomball, TX 77375
MLS# 35206400Listed by: HOUSTON HOME, REALTORS - New
 $375,000Active2 beds 2 baths1,519 sq. ft.
$375,000Active2 beds 2 baths1,519 sq. ft.1206 Hidden Oaks Dr, Tomball, TX 77375
MLS# 92217376Listed by: HOUSTON HOME, REALTORS - Open Sun, 12 to 2pmNew
 $540,000Active4 beds 3 baths2,929 sq. ft.
$540,000Active4 beds 3 baths2,929 sq. ft.1211 Northglen Court, Mansfield, TX 76063
MLS# 21170300Listed by: NILES REALTY GROUP - New
 $399,500Active4 beds 2 baths2,292 sq. ft.
$399,500Active4 beds 2 baths2,292 sq. ft.16 Mary Lou Court, Mansfield, TX 76063
MLS# 21170444Listed by: TSI REALTY LLC - New
 $359,900Active4 beds 2 baths1,839 sq. ft.
$359,900Active4 beds 2 baths1,839 sq. ft.637 Manchester Drive, Mansfield, TX 76063
MLS# 21165754Listed by: FIRST FIDELITY REAL ESTATE SER - New
 $475,000Active5 beds 4 baths3,618 sq. ft.
$475,000Active5 beds 4 baths3,618 sq. ft.2808 Saint Mark Drive, Mansfield, TX 76063
MLS# 21176329Listed by: RE/MAX SELECT HOMES - New
 $406,990Active5 beds 4 baths3,017 sq. ft.
$406,990Active5 beds 4 baths3,017 sq. ft.4457 Lyre Leaf Drive, Fort Worth, TX 76036
MLS# 21176451Listed by: HOMESUSA.COM - Open Sat, 12 to 2pmNew
 $675,000Active5 beds 3 baths3,432 sq. ft.
$675,000Active5 beds 3 baths3,432 sq. ft.825 Rio Grande Drive, Mansfield, TX 76063
MLS# 21171624Listed by: KELLER WILLIAMS LEGACY - Open Sat, 12 to 2pmNew
 $569,000Active4 beds 4 baths3,119 sq. ft.
$569,000Active4 beds 4 baths3,119 sq. ft.300 Canadian Trail, Mansfield, TX 76063
MLS# 21172804Listed by: BRIGGS FREEMAN SOTHEBY'S INT'L

