836 Sabine Trail, Mansfield, TX 76063
Local realty services provided by:Better Homes and Gardens Real Estate Winans
Listed by:cindy schmidt817-473-7700
Office:re/max associates of mansfield
MLS#:21057325
Source:GDAR
Price summary
- Price:$660,000
- Price per sq. ft.:$179.93
- Monthly HOA dues:$20.83
About this home
This custom built, one owner home is all about comfort, space, and location. Tucked away in the Twin Creeks neighborhood, this property gives you the best of both worlds: a quiet, established community and easy access to everything you need.
With 3,600 square feet of living space, this home has room for it all — whether that’s family gatherings in the open living areas, quiet evenings on the enclosed back patio, or weekend projects in the oversized 3-car garage. The layout flows easily, making it just as perfect for entertaining as it is for everyday life.
The kitchen is a cooks dream with gas cooktop, custom cabinetry, plenty of cabinet space and large walk-in pantry.
2 primary bedrooms and 2 additional bedrooms, all with walk-in closets plus an office. Ample storage space with several closets and walk in attic storage. 3 full and 2 half baths.
The lot itself is generous, almost a third of an acre, on a corner lot and beautifully landscaped. Backyard features a covered pergola with built in BBQ grill and gas firepit.
The oversized 3 car garage has room for 3 cars and room to spare. The HVAC has 4 zones to control temperatures throughout the house. Class 4 roof approx. 2 years old. 2 tankless water heaters. Foam insulation helps keep heating and cooling bills low.
Walking trails and local shops are nearby, along with highly rated schools. You’re also just minutes from dining, shopping, and quick access to major highways, so getting around the DFW area is simple.
Contact an agent
Home facts
- Year built:2011
- Listing ID #:21057325
- Added:1 day(s) ago
- Updated:September 14, 2025 at 11:48 AM
Rooms and interior
- Bedrooms:4
- Total bathrooms:5
- Full bathrooms:3
- Half bathrooms:2
- Living area:3,668 sq. ft.
Heating and cooling
- Cooling:Ceiling Fans, Central Air, Electric, Zoned
- Heating:Central, Fireplaces, Natural Gas, Zoned
Structure and exterior
- Roof:Composition
- Year built:2011
- Building area:3,668 sq. ft.
- Lot area:0.28 Acres
Schools
- High school:Legacy
- Middle school:Worley
- Elementary school:Ponder
Finances and disclosures
- Price:$660,000
- Price per sq. ft.:$179.93
- Tax amount:$11,279
New listings near 836 Sabine Trail
- New
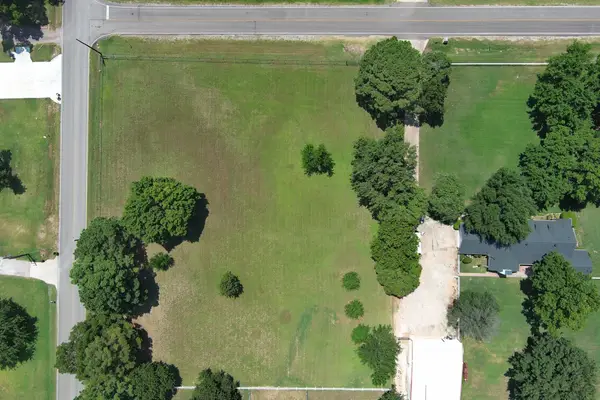 $300,000Active1.5 Acres
$300,000Active1.5 AcresTBD Grauton Drive, Mansfield, TX 76063
MLS# 21059860Listed by: SUCCESS NORTH TEXAS REALTY - New
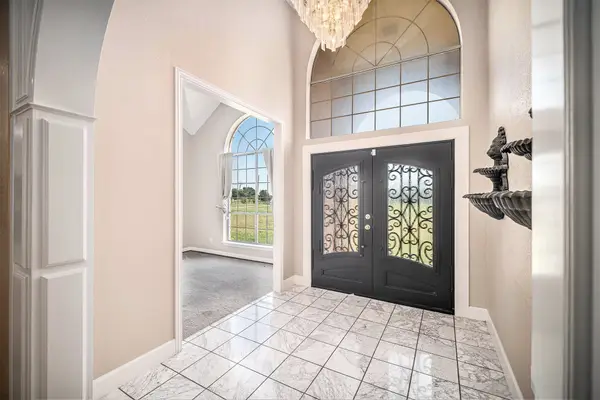 $899,000Active5 beds 3 baths4,461 sq. ft.
$899,000Active5 beds 3 baths4,461 sq. ft.7509 County Rd 526, Mansfield, TX 76063
MLS# 21058480Listed by: ORCHARD BROKERAGE - New
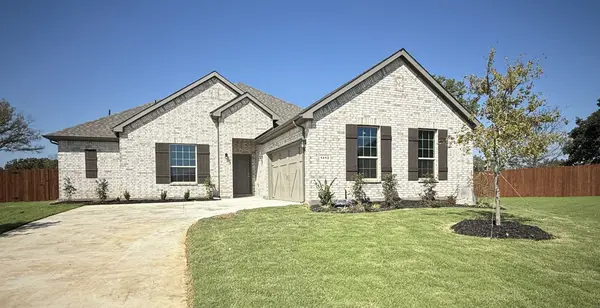 $474,950Active4 beds 3 baths2,403 sq. ft.
$474,950Active4 beds 3 baths2,403 sq. ft.1412 Leonard Court, Mansfield, TX 76063
MLS# 21058486Listed by: CENTURY 21 MIKE BOWMAN, INC. - New
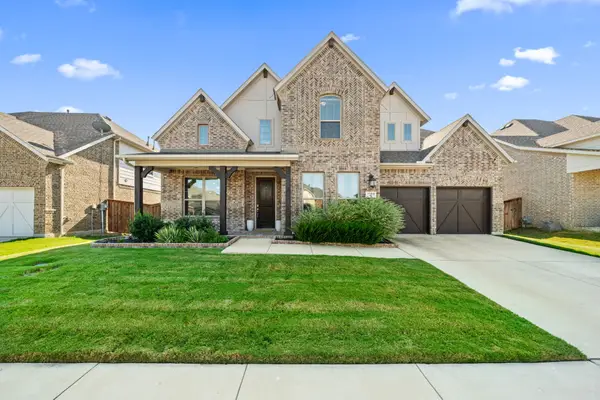 $740,000Active5 beds 4 baths3,944 sq. ft.
$740,000Active5 beds 4 baths3,944 sq. ft.1110 Rendon Place, Mansfield, TX 76063
MLS# 21058821Listed by: ENGEL&VOLKERS DALLAS SOUTHLAKE - New
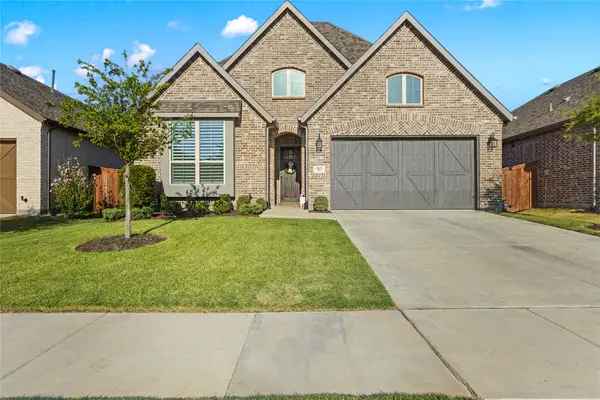 $539,900Active3 beds 3 baths2,309 sq. ft.
$539,900Active3 beds 3 baths2,309 sq. ft.1801 Cypress Gap Trail, Mansfield, TX 76063
MLS# 21057806Listed by: SEVEN6 REALTY-THE MARSHALL GROUP - New
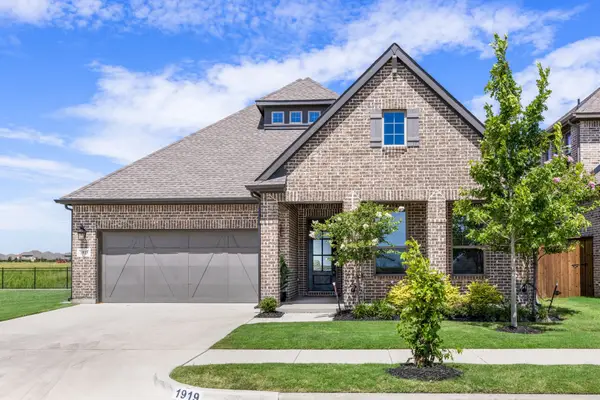 $495,000Active3 beds 2 baths2,332 sq. ft.
$495,000Active3 beds 2 baths2,332 sq. ft.1919 Birch Street, Mansfield, TX 76063
MLS# 21058915Listed by: 1440 REALTY - New
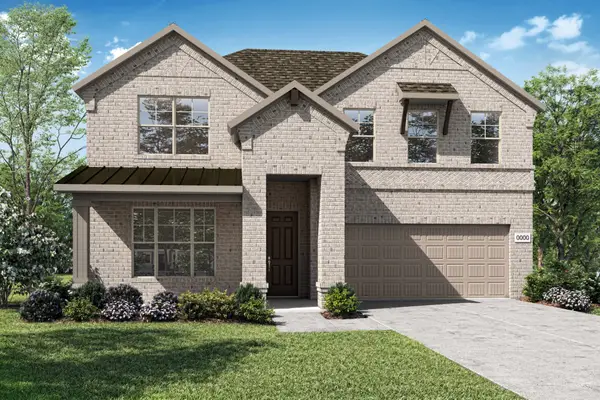 $544,842Active5 beds 3 baths2,903 sq. ft.
$544,842Active5 beds 3 baths2,903 sq. ft.2508 Mulberry, Mansfield, TX 76063
MLS# 21058572Listed by: HOMESUSA.COM - New
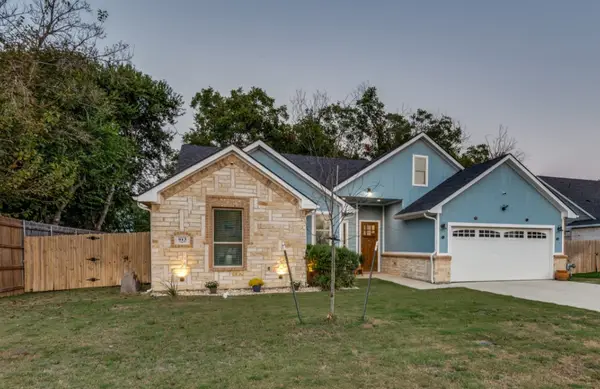 $405,000Active3 beds 3 baths2,002 sq. ft.
$405,000Active3 beds 3 baths2,002 sq. ft.913 Cope Street, Mansfield, TX 76065
MLS# 21057444Listed by: PREMIER REALTY - New
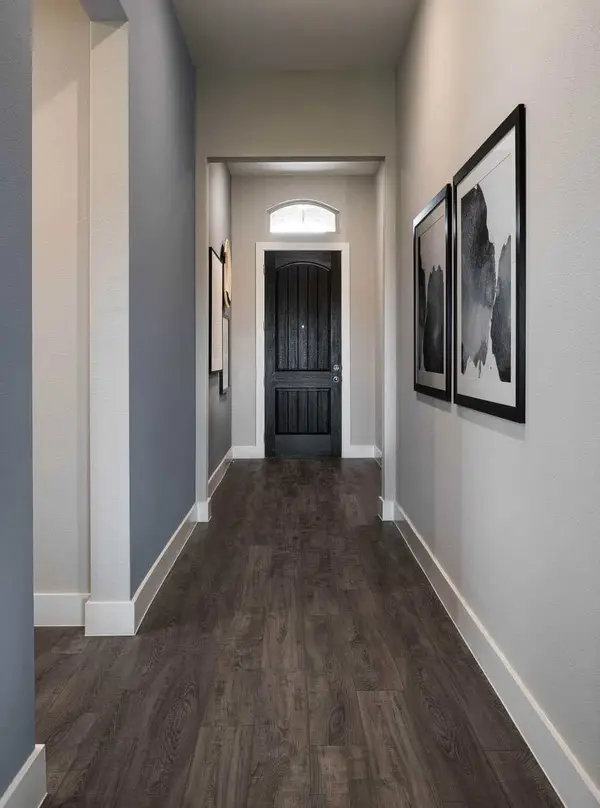 $459,267Active3 beds 2 baths1,803 sq. ft.
$459,267Active3 beds 2 baths1,803 sq. ft.2519 Cottonwood Drive, Mansfield, TX 76063
MLS# 21058536Listed by: HOMESUSA.COM
