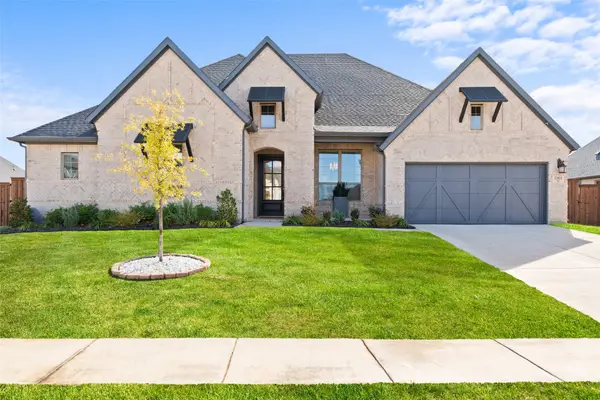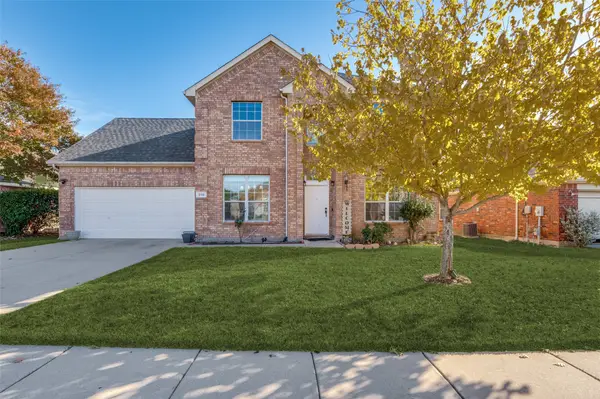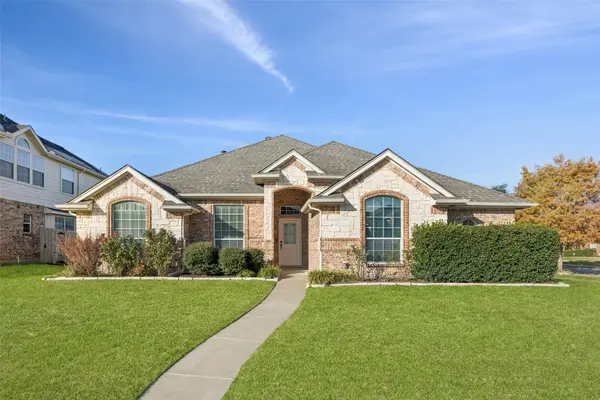836 Sabine Trail, Mansfield, TX 76063
Local realty services provided by:Better Homes and Gardens Real Estate Lindsey Realty
836 Sabine Trail,Mansfield, TX 76063
$615,000Last list price
- 4 Beds
- 5 Baths
- - sq. ft.
- Single family
- Sold
Listed by: carlee howard214-444-9427
Office: rafter h realty, llc.
MLS#:21091521
Source:GDAR
Sorry, we are unable to map this address
Price summary
- Price:$615,000
- Monthly HOA dues:$20.83
About this home
Welcome to 836 Sabine Trail, a stunning corner-lot home in the highly sought-after Twin Creeks neighborhood of Mansfield, Texas. This spacious 4-bedroom, 3-full and 2-half-bath home offers an exceptional combination of comfort, upgrades, and location. Step inside and fall in love with the wood floors, open layout, and enclosed sunroom—perfect for relaxing or entertaining year-round. The gourmet kitchen features quartz countertops, a large walk-in pantry, and top-of-the-line finishes that make cooking a joy. The primary suite and secondary bedrooms all include walk-in closets, offering plenty of storage. With foam-in-place insulation, a newer roof with Class 4 impact-resistant shingles, and two tankless gas water heaters, this home was built with efficiency and durability in mind. Enjoy evenings outdoors under the 14’x14’ pergola, complete with a built-in natural gas grill and firepit with a brick and stone bench—your backyard retreat! The oversized 3-car garage provides extra space for storage or a workshop, and the network closet with a commercial Wi-Fi router and ceiling-mounted extenders ensures strong, reliable internet throughout the home. Additional highlights include: 1 HVAC unit with 4 electronic dampeners and 4 thermostats, supply and return vents in the enclosed patio, walk-in attic access, and 5.1 surround sound system with ceiling-mounted speakers. Located in the heart of Mansfield, Twin Creeks is known for its family-friendly atmosphere, beautiful homes, and convenient access to schools, shopping, and dining. Homes like this don’t come around often—schedule your showing today!
Contact an agent
Home facts
- Year built:2011
- Listing ID #:21091521
- Added:51 day(s) ago
- Updated:December 14, 2025 at 06:58 AM
Rooms and interior
- Bedrooms:4
- Total bathrooms:5
- Full bathrooms:3
- Half bathrooms:2
Heating and cooling
- Cooling:Ceiling Fans, Central Air, Electric
- Heating:Central, Fireplaces
Structure and exterior
- Roof:Composition
- Year built:2011
Schools
- High school:Legacy
- Middle school:Worley
- Elementary school:Ponder
Finances and disclosures
- Price:$615,000
- Tax amount:$11,279
New listings near 836 Sabine Trail
- New
 $325,000Active3 beds 2 baths1,996 sq. ft.
$325,000Active3 beds 2 baths1,996 sq. ft.1608 Crestmeadow Lane, Mansfield, TX 76063
MLS# 21132301Listed by: POINT REALTY - New
 $799,900Active6 beds 4 baths3,358 sq. ft.
$799,900Active6 beds 4 baths3,358 sq. ft.1901 Rockwood Lane, Mansfield, TX 76063
MLS# 21131502Listed by: 180 RELOCATION, LLC - New
 $435,000Active4 beds 3 baths2,784 sq. ft.
$435,000Active4 beds 3 baths2,784 sq. ft.3112 Summer Grove Court, Mansfield, TX 76063
MLS# 21128427Listed by: CENTURY 21 JUDGE FITE CO. - New
 $450,000Active3 beds 3 baths2,100 sq. ft.
$450,000Active3 beds 3 baths2,100 sq. ft.209 W Dallas Street, Mansfield, TX 76063
MLS# 21131531Listed by: ARC REALTY DFW - New
 $520,000Active5 beds 4 baths3,579 sq. ft.
$520,000Active5 beds 4 baths3,579 sq. ft.202 Forestridge Drive, Mansfield, TX 76063
MLS# 21128051Listed by: MARK SPAIN REAL ESTATE - New
 $295,000Active3 beds 2 baths1,296 sq. ft.
$295,000Active3 beds 2 baths1,296 sq. ft.254 Spring Brook Drive, Mansfield, TX 76063
MLS# 21124174Listed by: TAYLOR REALTY ASSOCIATES - New
 $480,000Active4 beds 4 baths2,804 sq. ft.
$480,000Active4 beds 4 baths2,804 sq. ft.3204 Paxon Drive, Mansfield, TX 76084
MLS# 21130947Listed by: RENDON REALTY, LLC - New
 $469,900Active4 beds 3 baths2,938 sq. ft.
$469,900Active4 beds 3 baths2,938 sq. ft.1905 Meera Lane, Mansfield, TX 76063
MLS# 21129871Listed by: ANDREW ARROYO REAL ESTATE INC. - New
 $475,000Active4 beds 3 baths2,253 sq. ft.
$475,000Active4 beds 3 baths2,253 sq. ft.100 Lorient Drive, Mansfield, TX 76063
MLS# 21126260Listed by: REDFIN CORPORATION - New
 $1,150,000Active3 beds 3 baths3,575 sq. ft.
$1,150,000Active3 beds 3 baths3,575 sq. ft.350 Turner Warnell Road, Mansfield, TX 76063
MLS# 21106923Listed by: CENTURY 21 JUDGE FITE CO.
