907 Yellowstone Drive, Mansfield, TX 76063
Local realty services provided by:Better Homes and Gardens Real Estate Senter, REALTORS(R)
Listed by:niyi efuwape817-919-7864
Office:all city real estate ltd. co
MLS#:21055155
Source:GDAR
Price summary
- Price:$394,590
- Price per sq. ft.:$179.69
About this home
$6000 IN SELLER CONCESSIONS.
Come and take a peak at this fully remodeled home. Updates in this home include fresh paint throughout the home, new laminate and carpet flooring, new trim and baseboards, new roofing and gutters, new fencing, and new paved patio pavement that serves as a canvas for whatever the homeowner puts their mind to do. There are five spacious bedrooms that all come with walk in closets, and three remodeled full bathrooms that come with new quartz countertops, repainted cabinets, new toilets, and newly tiled walls with new fixtures and vanity mirrors. The kitchen has been adorned with freshly tiled backsplash that adorn the painted cabinets and handles with new quartz countertops. The living room comes with a fire place. The enclosed garage with a new garage door and epoxy flooring is big enough to park three cars thanks to tandem parking spacing spacing.
SO SCHEDULE YOUR APPOINTMENT TO SEE THIS WELL PRICED AND FUNCTIONAL HOME - FIVE BEDROOMS, 3 FULL BATHROOMS, AND THREE CAR GARAGE AND TWO LIVING AREAS
Contact an agent
Home facts
- Year built:2000
- Listing ID #:21055155
- Added:51 day(s) ago
- Updated:October 31, 2025 at 11:49 AM
Rooms and interior
- Bedrooms:5
- Total bathrooms:3
- Full bathrooms:3
- Living area:2,196 sq. ft.
Heating and cooling
- Cooling:Ceiling Fans, Central Air, Electric
- Heating:Central, Natural Gas
Structure and exterior
- Roof:Composition
- Year built:2000
- Building area:2,196 sq. ft.
- Lot area:0.18 Acres
Schools
- High school:Legacy
- Middle school:Worley
- Elementary school:Ponder
Finances and disclosures
- Price:$394,590
- Price per sq. ft.:$179.69
- Tax amount:$8,241
New listings near 907 Yellowstone Drive
- New
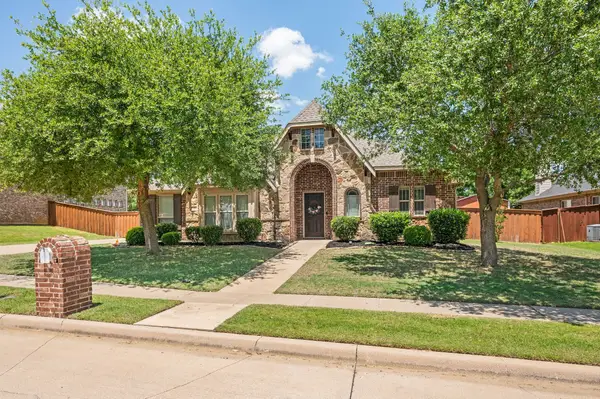 $515,000Active4 beds 2 baths2,212 sq. ft.
$515,000Active4 beds 2 baths2,212 sq. ft.1200 Killian Drive, Mansfield, TX 76063
MLS# 21096718Listed by: KELLER WILLIAMS REALTY - New
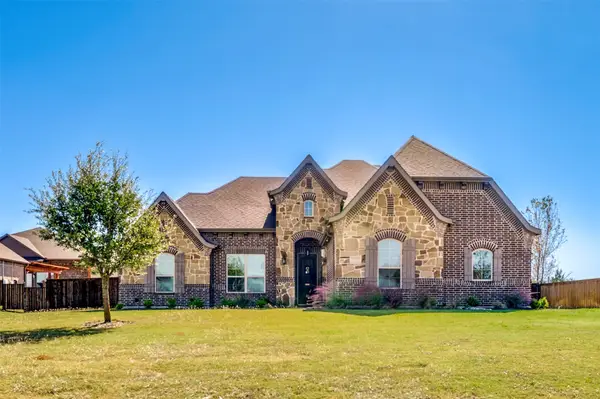 $599,500Active5 beds 3 baths2,857 sq. ft.
$599,500Active5 beds 3 baths2,857 sq. ft.7232 Sussex Lane, Mansfield, TX 76063
MLS# 21098418Listed by: TX LIFE REALTY - Open Sat, 2 to 5pmNew
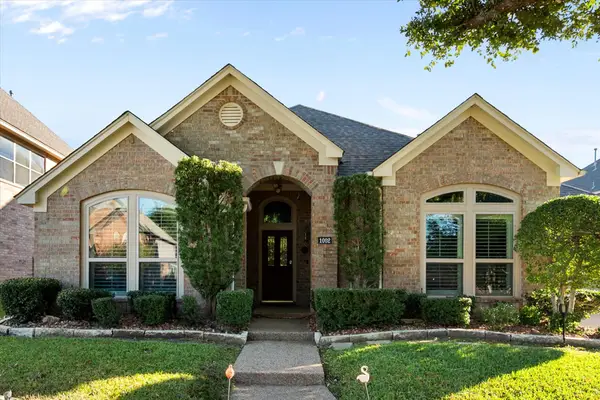 $525,000Active4 beds 3 baths2,947 sq. ft.
$525,000Active4 beds 3 baths2,947 sq. ft.1002 Muirfield Drive, Mansfield, TX 76063
MLS# 21098925Listed by: EBBY HALLIDAY, REALTORS - Open Sun, 1 to 3pmNew
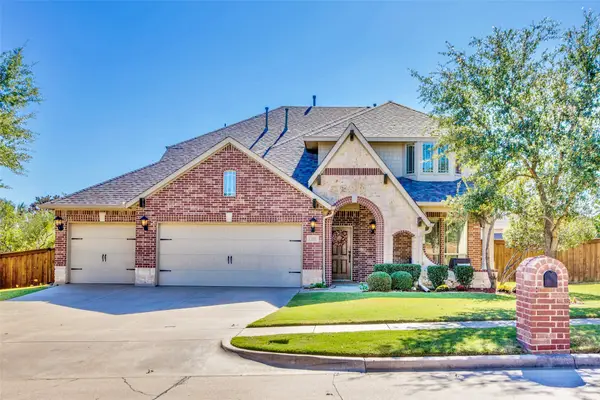 $579,500Active4 beds 4 baths3,157 sq. ft.
$579,500Active4 beds 4 baths3,157 sq. ft.1201 Killian Drive, Mansfield, TX 76063
MLS# 21080013Listed by: TX LIFE REALTY - New
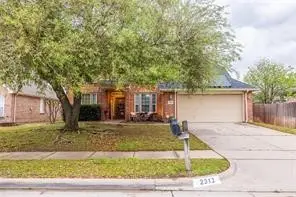 $475,000Active4 beds 4 baths2,781 sq. ft.
$475,000Active4 beds 4 baths2,781 sq. ft.2313 Dobree Street, Mansfield, TX 76063
MLS# 21098918Listed by: THE VIBE BROKERAGE, LLC - New
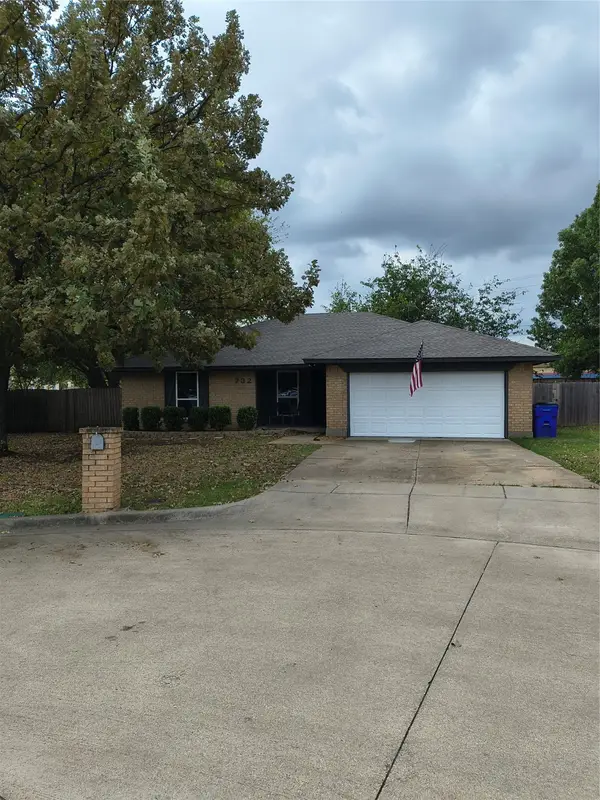 $315,000Active3 beds 2 baths1,686 sq. ft.
$315,000Active3 beds 2 baths1,686 sq. ft.732 Kensington Lane, Mansfield, TX 76063
MLS# 21099990Listed by: HARTFORD REALTY GROUP - New
 $644,490Active4 beds 4 baths2,698 sq. ft.
$644,490Active4 beds 4 baths2,698 sq. ft.1805 Flowerfield Lane, Mansfield, TX 76063
MLS# 21100009Listed by: AMERICAN LEGEND HOMES - New
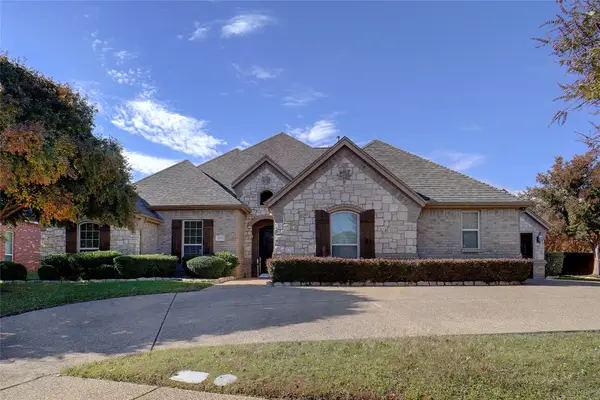 $670,000Active5 beds 3 baths3,501 sq. ft.
$670,000Active5 beds 3 baths3,501 sq. ft.502 Lismore Drive, Mansfield, TX 76063
MLS# 21099913Listed by: TRIAD REALTY - New
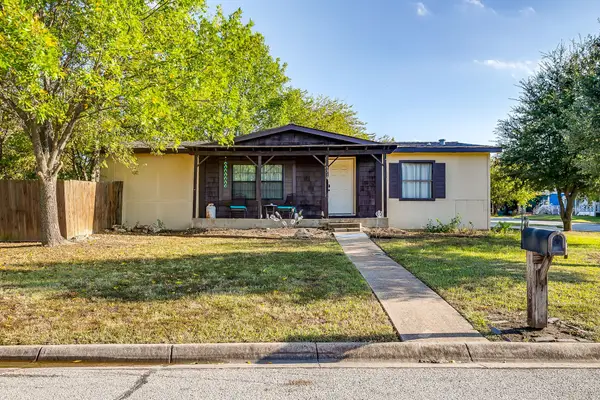 $199,999Active3 beds 2 baths1,456 sq. ft.
$199,999Active3 beds 2 baths1,456 sq. ft.1316 Wood Drive, Mansfield, TX 76063
MLS# 21097867Listed by: THE REAL ESTATE POWER HOUSES - Open Sat, 10am to 5pmNew
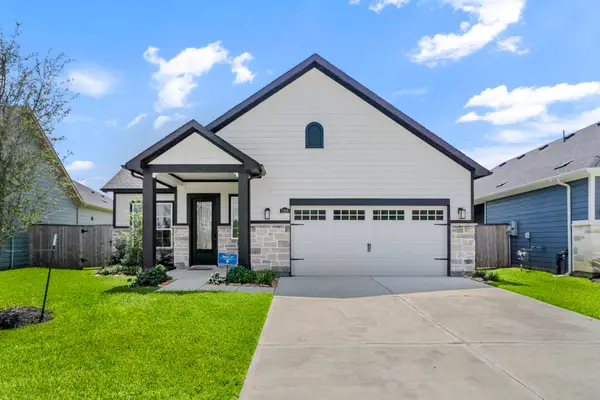 $399,000Active2 beds 2 baths1,519 sq. ft.
$399,000Active2 beds 2 baths1,519 sq. ft.1206 Hidden Oaks Dr, Tomball, TX 77375
MLS# 25242055Listed by: HOUSTON HOME, REALTORS
