10725 Leslie Lane, Manvel, TX 77578
Local realty services provided by:Better Homes and Gardens Real Estate Hometown
10725 Leslie Lane,Manvel, TX 77578
$649,500
- 3 Beds
- 2 Baths
- 1,967 sq. ft.
- Single family
- Active
Listed by:cassindra snyder
Office:elite agents
MLS#:11216246
Source:HARMLS
Price summary
- Price:$649,500
- Price per sq. ft.:$330.2
About this home
RARE FIND!! Amazing country Living on 3 ACRES! 3/4 bedrooms, 2 baths & SEPARATE GUEST HOUSE (approx 680 sqft) w/1 bedroom, living area, 1 bath, kitchen & w/d! Main house has large liv rm w/ wood burning fireplace, formal dining, oversized kitchen with 5 burner gas stove, double ovens & large custom kitchen island w/ breakfast bar. Updated primary bath w/ large shower & granite counters. Large covered patio & pavilion. Fresh paint in several rooms. 2 car garage, 25x20 shop w/electricity & bay door. 22KW HOME GENERATOR with its own propane tank that powers entire property. Tankless water heater, separate storage building, chicken coop w/ chicken run & storage room, pond w/ pier, 2 automatic entry/exit gates, RV/boat storage (14'x30'), gardens & fire pit. Beautifully maintained property & close to shops & restaurants. Refrigerator & w/d stay in main house & GUEST HOUSE! Very unique property! LOW TAXES!! This property has it all! Check out virtual tour! OPEN HOUSE SAT 9/6 1-3pm!!!
Contact an agent
Home facts
- Year built:1994
- Listing ID #:11216246
- Updated:October 03, 2025 at 04:45 PM
Rooms and interior
- Bedrooms:3
- Total bathrooms:2
- Full bathrooms:2
- Living area:1,967 sq. ft.
Heating and cooling
- Cooling:Central Air, Electric
- Heating:Propane
Structure and exterior
- Roof:Composition
- Year built:1994
- Building area:1,967 sq. ft.
- Lot area:3 Acres
Schools
- High school:IOWA COLONY HIGH SCHOOL
- Middle school:IOWA COLONY JUNIOR HIGH
- Elementary school:BENNETT ELEMENTARY (ALVIN)
Utilities
- Water:Well
- Sewer:Septic Tank
Finances and disclosures
- Price:$649,500
- Price per sq. ft.:$330.2
- Tax amount:$9,512 (2024)
New listings near 10725 Leslie Lane
- New
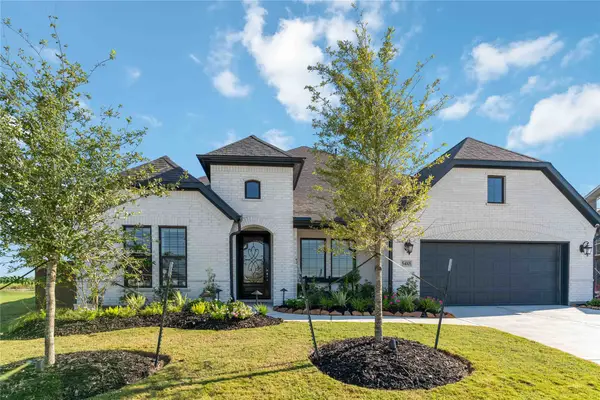 $619,900Active4 beds 4 baths2,921 sq. ft.
$619,900Active4 beds 4 baths2,921 sq. ft.5410 Timpson Drive, Manvel, TX 77578
MLS# 35277027Listed by: EXP REALTY LLC - New
 $329,900Active3 beds 2 baths2,094 sq. ft.
$329,900Active3 beds 2 baths2,094 sq. ft.34 Royal Rose Drive, Manvel, TX 77578
MLS# 89639953Listed by: THE ROGERS GROUP REALTY - New
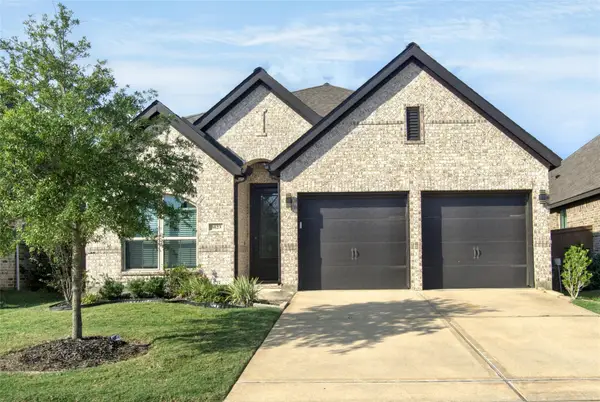 $379,000Active3 beds 2 baths1,701 sq. ft.
$379,000Active3 beds 2 baths1,701 sq. ft.5023 Eliot Place, Manvel, TX 77578
MLS# 42316816Listed by: SEAN CERELLI, BROKER - Open Sun, 1 to 4pmNew
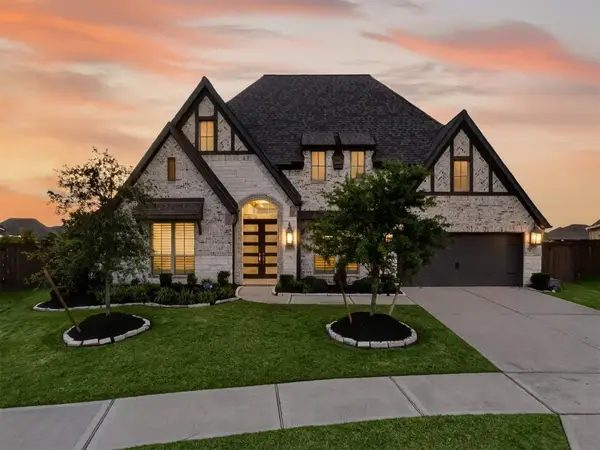 $675,000Active4 beds 4 baths3,753 sq. ft.
$675,000Active4 beds 4 baths3,753 sq. ft.4335 Martin Ridge Drive, Manvel, TX 77578
MLS# 50404677Listed by: ALL CITY REAL ESTATE - New
 $791,848Active5 beds 6 baths3,686 sq. ft.
$791,848Active5 beds 6 baths3,686 sq. ft.2513 Gleaming Pear Drive, Manvel, TX 77578
MLS# 35383964Listed by: COVENTRY HOMES - New
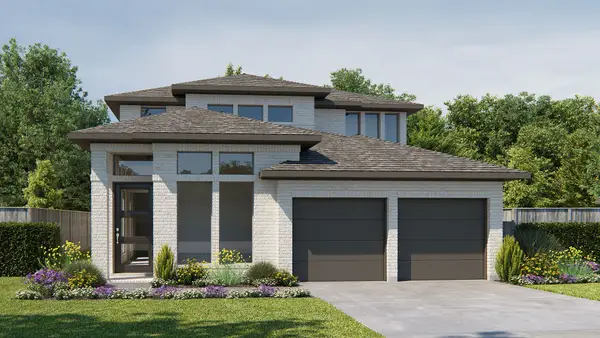 $516,900Active4 beds 4 baths2,662 sq. ft.
$516,900Active4 beds 4 baths2,662 sq. ft.19130 Satsuma Ridge Drive, Manvel, TX 77578
MLS# 58331538Listed by: PERRY HOMES REALTY, LLC - New
 $649,990Active5 beds 5 baths4,068 sq. ft.
$649,990Active5 beds 5 baths4,068 sq. ft.4911 Sweet Cherry Court, Manvel, TX 77578
MLS# 75456626Listed by: COVENTRY HOMES - New
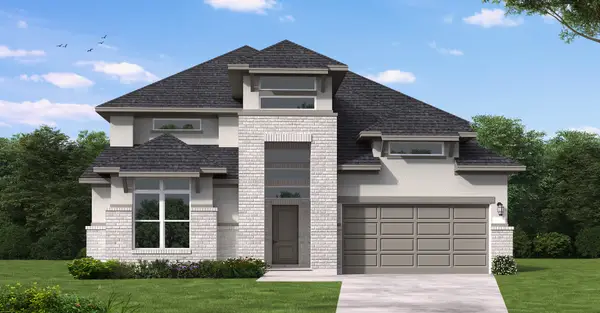 $787,125Active4 beds 4 baths3,700 sq. ft.
$787,125Active4 beds 4 baths3,700 sq. ft.4915 Sweet Cherry Court, Manvel, TX 77578
MLS# 78276201Listed by: COVENTRY HOMES - New
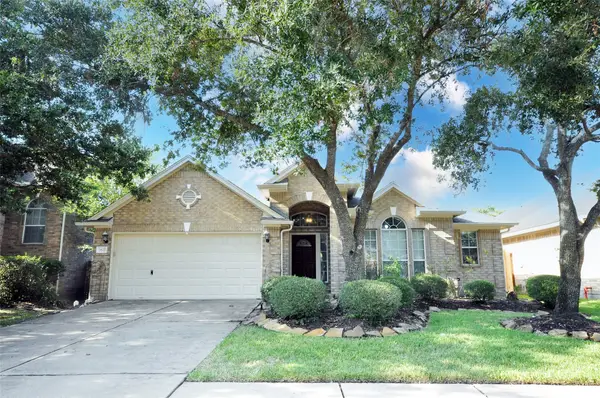 $355,000Active3 beds 2 baths1,960 sq. ft.
$355,000Active3 beds 2 baths1,960 sq. ft.2627 Katie Harbor Drive, Manvel, TX 77578
MLS# 53658702Listed by: CHRISTOPHER SCHIRMER, REALTOR - Open Sat, 12 to 4pmNew
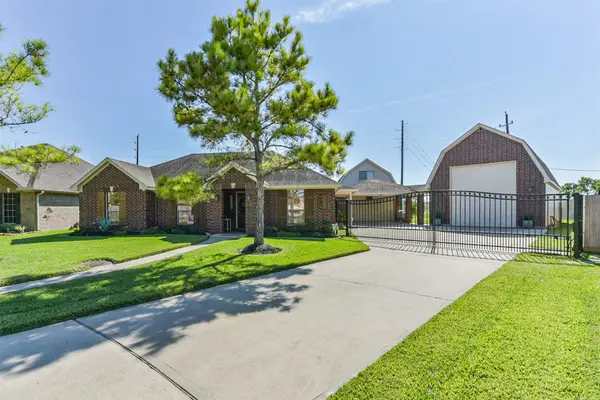 Listed by BHGRE$439,000Active3 beds 3 baths2,313 sq. ft.
Listed by BHGRE$439,000Active3 beds 3 baths2,313 sq. ft.6715 Eagle Run, Manvel, TX 77578
MLS# 36268718Listed by: BETTER HOMES AND GARDENS REAL ESTATE GARY GREENE - MEMORIAL
