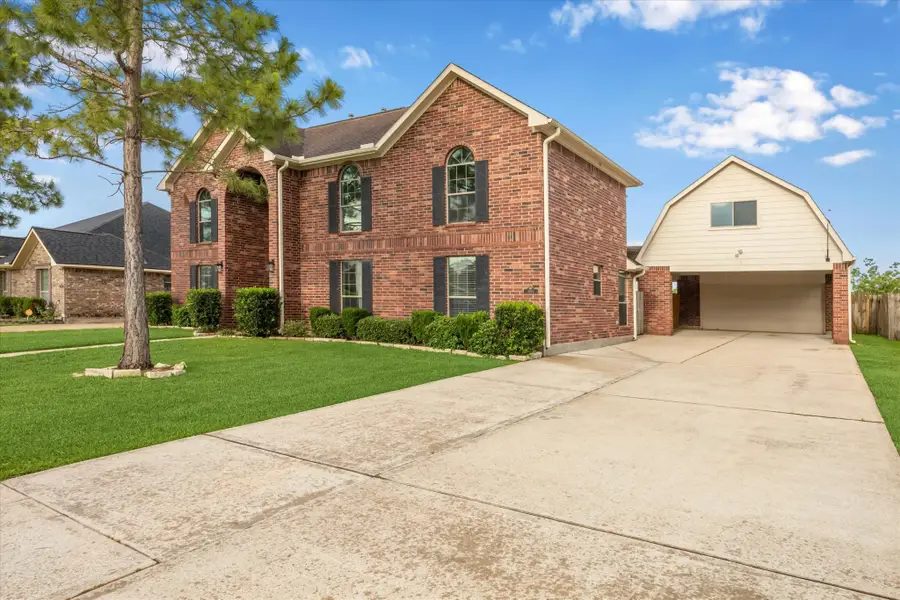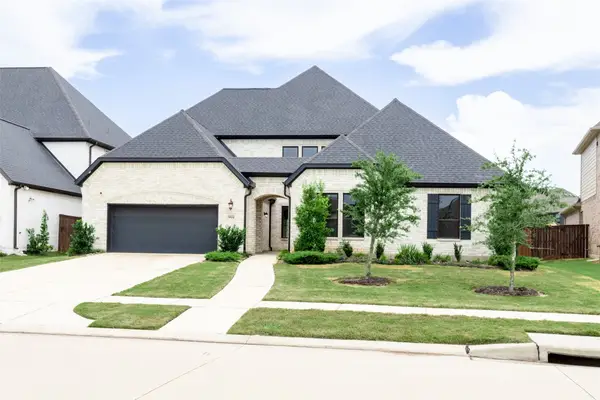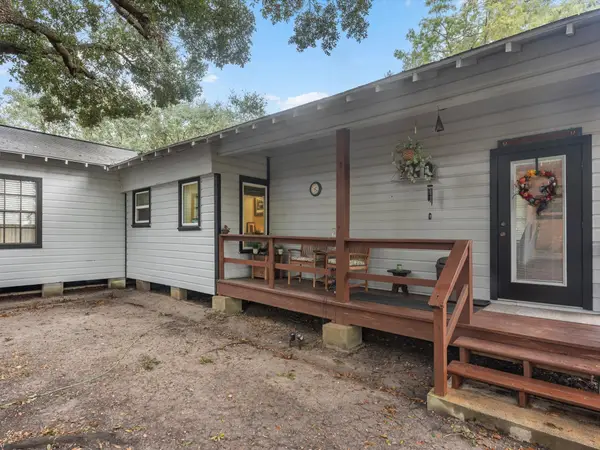3614 Quarter Horse Trail, Manvel, TX 77578
Local realty services provided by:Better Homes and Gardens Real Estate Gary Greene



3614 Quarter Horse Trail,Manvel, TX 77578
$443,500
- 5 Beds
- 4 Baths
- 3,530 sq. ft.
- Single family
- Active
Listed by:jessica hennessy-lewis
Office:j.l. wyatt properties
MLS#:20867978
Source:HARMLS
Price summary
- Price:$443,500
- Price per sq. ft.:$125.64
- Monthly HOA dues:$45
About this home
Discover this beautifully updated home with a HUGE 4-car garage AND 60x14 second floor storage space, nestled in the desirable community of Manvel. With standout features and thoughtful upgrades throughout, this property is the perfect blend of comfort, functionality, and privacy. Step inside to find fresh interior paint and brand-new carpet, complemented by upgraded engineered hardwood floors on the main level. The expansive game room upstairs offers stunning views of the pond behind the home, with no back neighbors for ultimate peace and seclusion. The secluded primary suite is a true retreat, tucked away for privacy and relaxation. Entertain with ease on the covered patio, or enjoy the huge backyard, ideal for gatherings, pets, or even a future pool. The 840 sq ft space above the garage is wired with electrical. There’s even a trailer gate by the garage for extra storage convenience. Don't miss this one-of-a-kind opportunity to own a spacious, move-in ready home!
Contact an agent
Home facts
- Year built:2011
- Listing Id #:20867978
- Updated:August 18, 2025 at 11:38 AM
Rooms and interior
- Bedrooms:5
- Total bathrooms:4
- Full bathrooms:3
- Half bathrooms:1
- Living area:3,530 sq. ft.
Heating and cooling
- Cooling:Central Air, Electric
- Heating:Central, Gas
Structure and exterior
- Roof:Composition
- Year built:2011
- Building area:3,530 sq. ft.
- Lot area:0.26 Acres
Schools
- High school:SHADOW CREEK HIGH SCHOOL
- Middle school:MCNAIR JUNIOR HIGH SCHOOL
- Elementary school:RED DUKE ELEMENTARY SCHOOL
Utilities
- Sewer:Public Sewer
Finances and disclosures
- Price:$443,500
- Price per sq. ft.:$125.64
- Tax amount:$10,564 (2024)
New listings near 3614 Quarter Horse Trail
- New
 $742,000Active5 beds 4 baths3,487 sq. ft.
$742,000Active5 beds 4 baths3,487 sq. ft.2306 Piney Creek Drive, Manvel, TX 77578
MLS# 39067793Listed by: GREENWOOD KING PROPERTIES - KIRBY OFFICE - New
 $697,774Active5 beds 5 baths3,700 sq. ft.
$697,774Active5 beds 5 baths3,700 sq. ft.6226 Parthenon Drive, Manvel, TX 77583
MLS# 65486584Listed by: WESTIN HOMES - New
 $522,000Active4 beds 4 baths3,638 sq. ft.
$522,000Active4 beds 4 baths3,638 sq. ft.3042 Rabbit Brush Lane, Manvel, TX 77578
MLS# 86540171Listed by: KELLER WILLIAMS PREFERRED - New
 $350,000Active4 beds 2 baths2,128 sq. ft.
$350,000Active4 beds 2 baths2,128 sq. ft.7615 Jordan Road, Manvel, TX 77578
MLS# 40971996Listed by: SPARROW REALTY - New
 $665,000Active4 beds 5 baths4,298 sq. ft.
$665,000Active4 beds 5 baths4,298 sq. ft.9514 Sanger Way, Manvel, TX 77583
MLS# 48015374Listed by: UNITED REAL ESTATE - New
 $519,000Active3 beds 2 baths1,928 sq. ft.
$519,000Active3 beds 2 baths1,928 sq. ft.4403 Fcr 78, Manvel, TX 77578
MLS# 73295583Listed by: RANCO REALTY - New
 $740,000Active4 beds 4 baths4,549 sq. ft.
$740,000Active4 beds 4 baths4,549 sq. ft.4310 Red Eagle Pass Lane, Manvel, TX 77578
MLS# 30069243Listed by: AMERI CHOICE REALTY, LLC - New
 $350,000Active2 beds 2 baths2,189 sq. ft.
$350,000Active2 beds 2 baths2,189 sq. ft.5802 Caracara Street, Manvel, TX 77578
MLS# 77241299Listed by: COMPASS RE TEXAS, LLC - WEST HOUSTON - New
 $280,000Active4 beds 2 baths1,822 sq. ft.
$280,000Active4 beds 2 baths1,822 sq. ft.7 Garden Springs Court, Manvel, TX 77578
MLS# 52301138Listed by: PARODI REAL ESTATE FIRM - New
 $624,990Active4 beds 4 baths2,915 sq. ft.
$624,990Active4 beds 4 baths2,915 sq. ft.6403 Cherry Wick Drive, Manvel, TX 77578
MLS# 98719895Listed by: COVENTRY HOMES

